| |
 |
 |
 |
 |
| Building Home |
Information provided by Les and Sonja
www.6717000.com Phone: 604.671.7000 |
|

Developer's Website for Promenade at The Quay
No. of Suites: 117 | Completion Date:
2019 | LEVELS: 14
| TYPE: Freehold Strata|
STRATA PLAN:
EPS6231 |
EMAIL: [email protected] |
MANAGEMENT COMPANY: Stratawest Management Ltd. |
PRINT VIEW


Promenade at The Quay - 118 Carrie Cates Court, North Vancouver, BC V7L 0B2, Canada. Crossroads are Carrie Cates Court and Esplanade Avenue. A landmark collection of apartment residences in the heart of vibrant Lower Lonsdale. A 14-storey West Coast contemporary community of 117 homes right across the street from Lonsdale Quay. Estimated completion in first quarter of 2019. Developed by Polygon. Architecture by Nigel Baldwin/DYS Architecture.
With sweeping views of downtown Vancouver to the south and the stunning North Shore Mountains to the north, these one to three + flex bedroom homes are laid out with elegance and style. Inside, get creative in a chefs kitchen with integrated Bosch appliances, marble backsplash, and a sizable island or eating bar. Luxuriate in an ensuite featuring a spa shower with a rain showerhead and built-in bench, integrated medicine cabinet, and smooth marble throughout.
The closest park is Waterfront Park. Schools nearby are St. Edmund's Elementary School, Saint Thomas Aquinas Secondary School, Queen Mary Elementary School, Ridgeway Elementary and BCIT Marine Campus. Grocery stores and supermarkets nearby are Shipyards Night Market, Lonsdale Quay Market, and IGA. Walking distance to Burrard Dry Dock Pier, Lonsdale Quay SeaBus, and ICBC Head Office.
Google Map
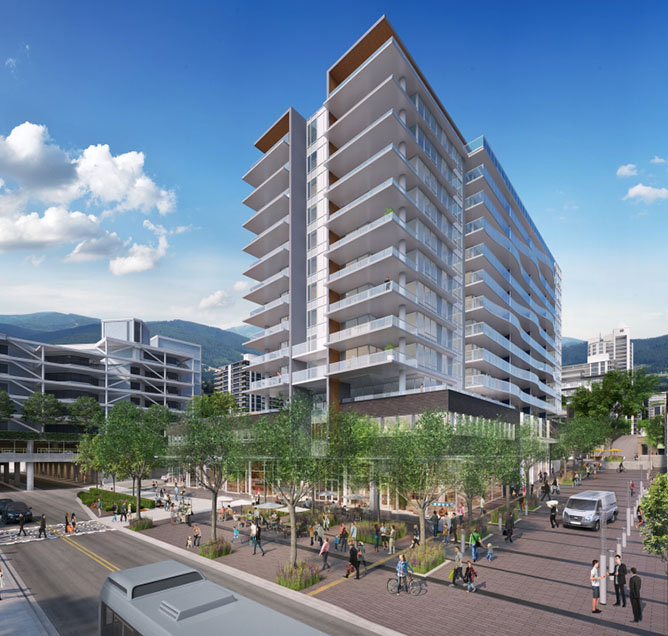
118 Carrie Cates Ct, North Vancouver, BC V7L 0B2, Canada Rendering
| 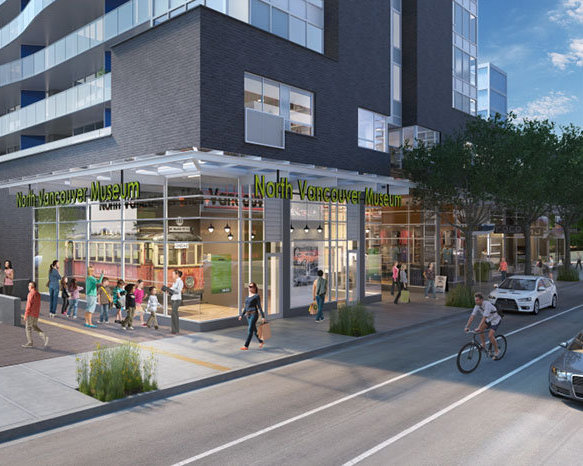
118 Carrie Cates Ct, North Vancouver, BC V7L 0B2, Canada Rendering
| 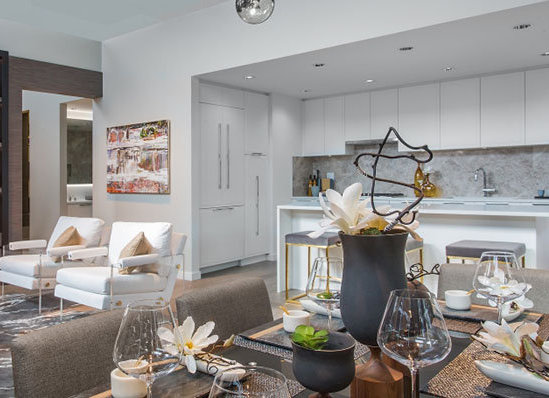
118 Carrie Cates Ct, North Vancouver, BC V7L 0B2, Canada Dining Area
| 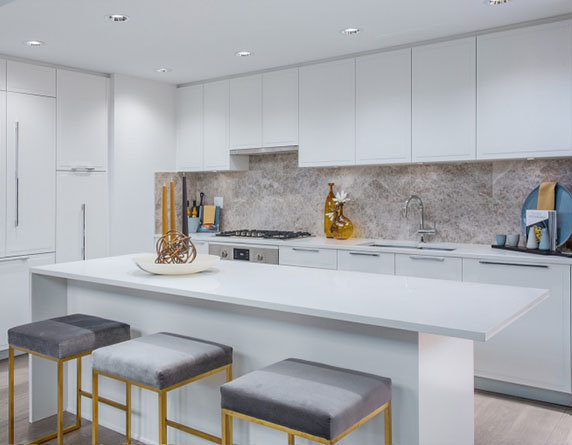
118 Carrie Cates Ct, North Vancouver, BC V7L 0B2, Canada Kitchen
| 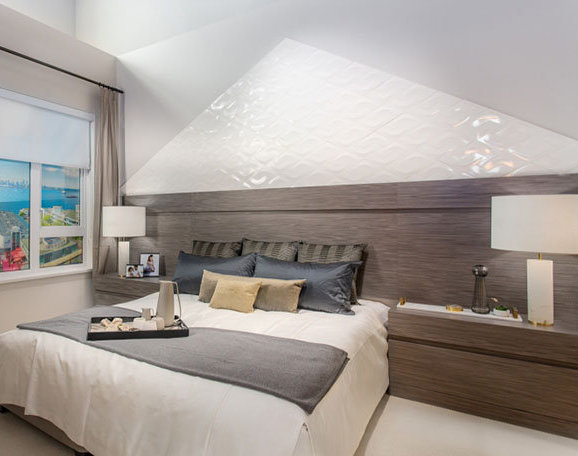
118 Carrie Cates Ct, North Vancouver, BC V7L 0B2, Canada Bedroom
| 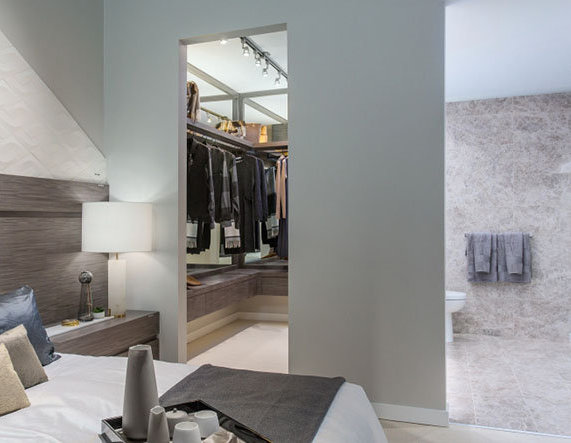
118 Carrie Cates Ct, North Vancouver, BC V7L 0B2, Canada Bedroom
| 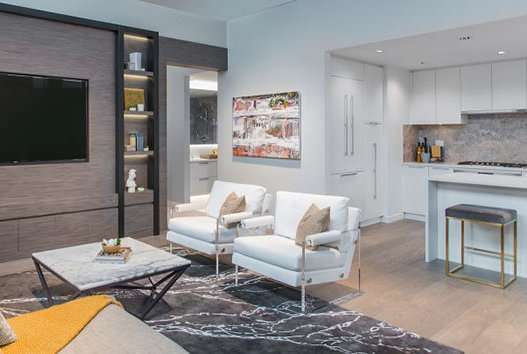
118 Carrie Cates Ct, North Vancouver, BC V7L 0B2, Canada Living Area
| 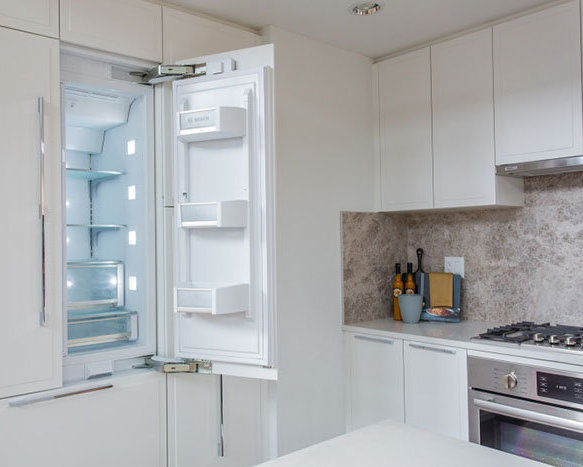
118 Carrie Cates Ct, North Vancouver, BC V7L 0B2, Canada Kitchen
| 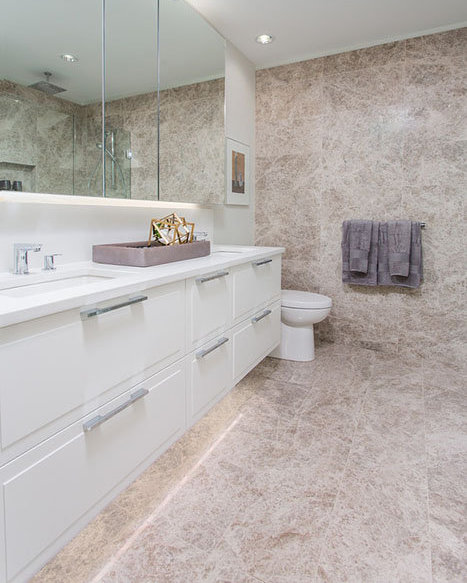
118 Carrie Cates Ct, North Vancouver, BC V7L 0B2, Canada Bathroom
| 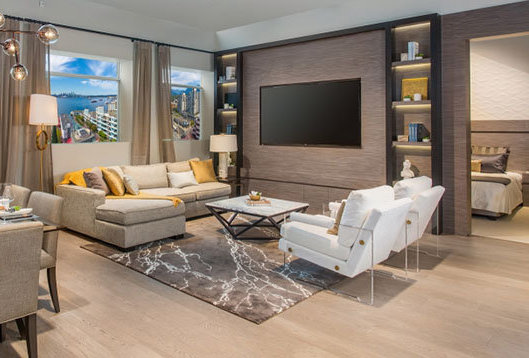
118 Carrie Cates Ct, North Vancouver, BC V7L 0B2, Canada Living Area
| 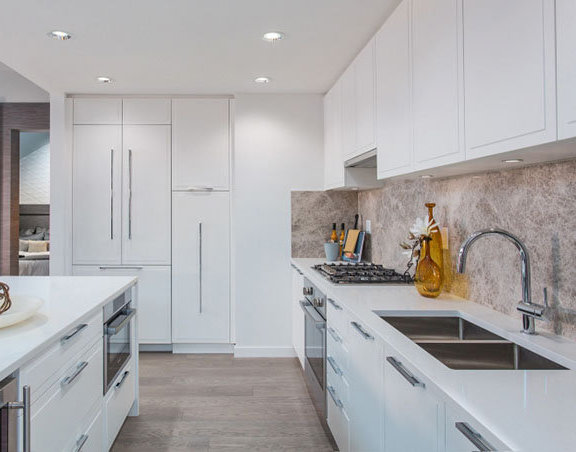
118 Carrie Cates Ct, North Vancouver, BC V7L 0B2, Canada Kitchen118 Carrie Cates Ct, North Vancouver, BC V7L 0B2, Canada Bathroom
| 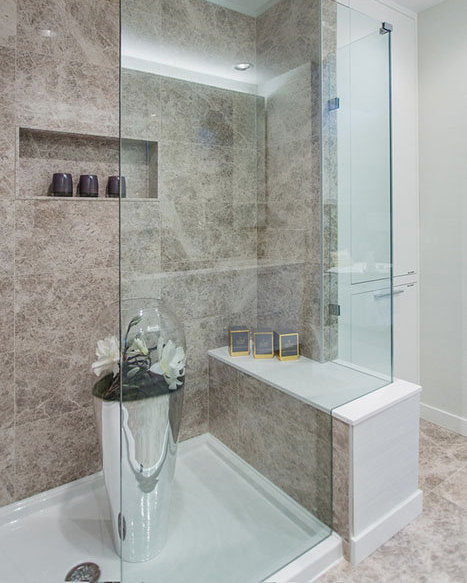
118 Carrie Cates Ct, North Vancouver, BC V7L 0B2, Canada Bathroom
| |
Floor Plan
Complex Site Map
1 (Click to Enlarge)
|
|
|