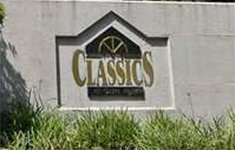
Developer's Website for The Classics
No. of Suites: 53 | Completion Date:
1992 | LEVELS: 4
| TYPE: Freehold Strata|
STRATA PLAN:
LMS256 |
MANAGEMENT COMPANY: |
PRINT VIEW


The Classics - 1148 Westwood Street, Coquitlam, BC V3B 7M5, Canada. Strata Plan LMS256. Nestled in a quiet tree-lined street in the heart of Coquitlam only steps to great shopping at Coquitlam Center, Zellers, Best Buy, Save-On-Foods, recreation such as Coquitlam Town Center, Lafarge Lake and the Coquitlam Aquatic Center, all levels of schools including Glen Elementary, Maple Creek Middle, Pinetree Secondary and Douglas College, library, Evergreen Theatre, public transportation and the West Coast Express for easy commute to Downtown Vancouver. While this building is within minutes to all amenities, it still has a more tucked away feeling in a residential area with a park right across the street. The Classics is a four storey low-rise building with 53 units built in 1992. This well maintained building has been recently upgraded with rain screen technology, new roof, new hot water tank and renovated entry. It features a beautiful inner courtyard garden, spacious lobby with seating area, secured entrance and secured underground parking. The great layout, vaulted ceilings, crown mouldings and lots of windows make this a bright and lovely home. Enjoy great BBQs and the outdoors in your large private balcony. Residents are also provided the convenience of having a cozy gas fireplace, in-suite laundry and storage. This is absolutely a quiet neighborhood for you and your family to grow in!
Google Map
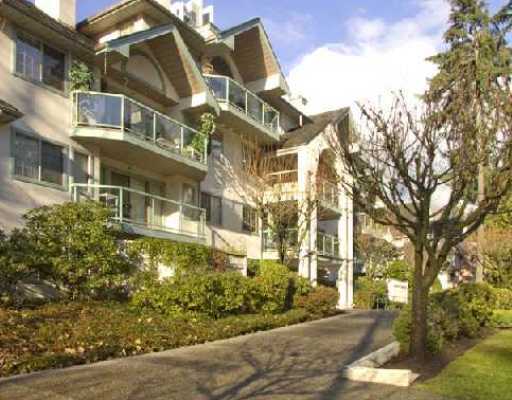
Building Exterior
| 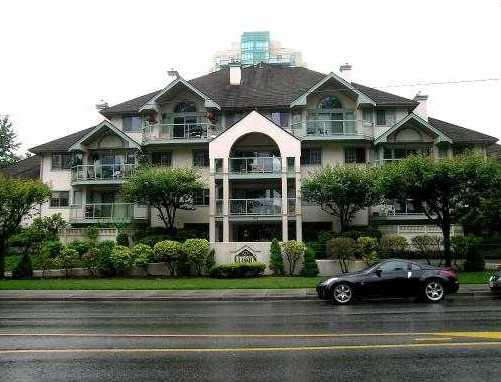
Building Exterior
|
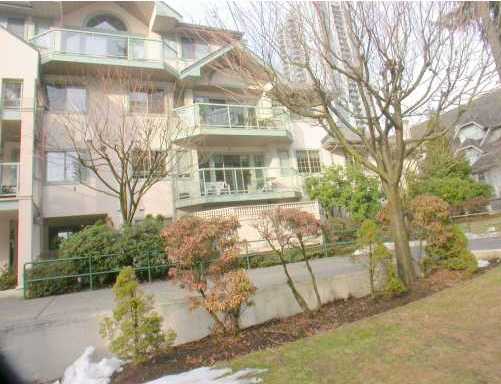
Building Exterior
| 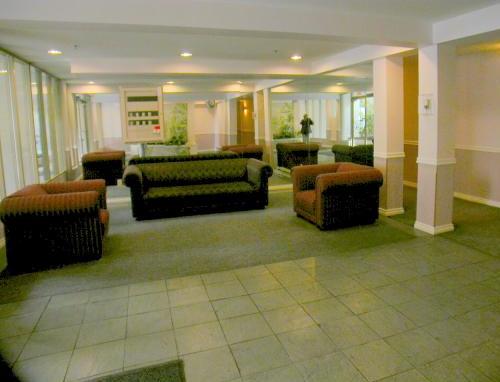
Building Exterior
|
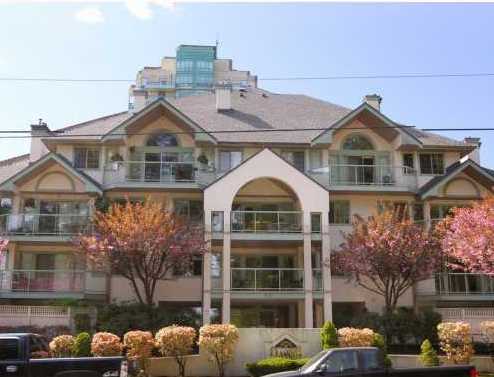
Building Exterior
| 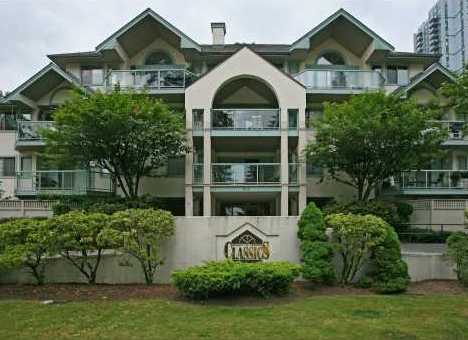
Building Exterior
|
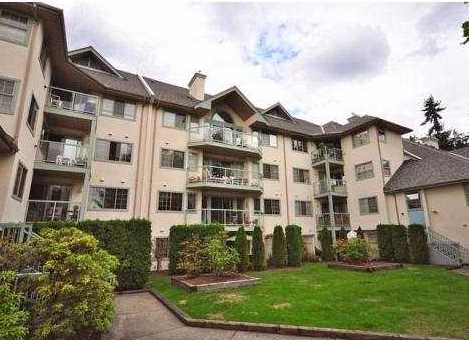
Building Exterior
| 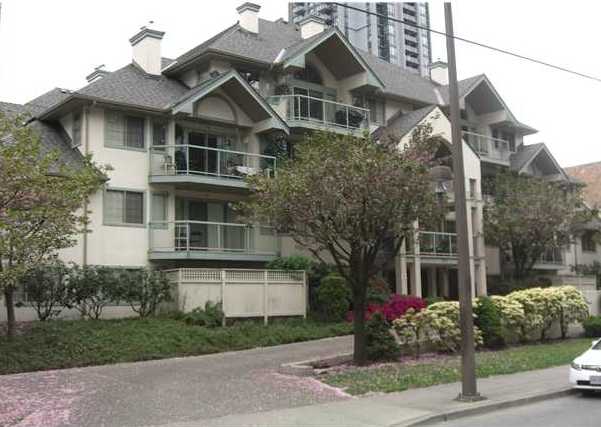
Building Exterior
|
|
Floor Plan