
Developer's Website for Edgemont Walk
No. of Suites: 24 |
Completion Date:
2018 |
LEVELS: 3
|
TYPE: Freehold Strata|
STRATA PLAN:
EPP61732 |
EMAIL: [email protected] |
MANAGEMENT COMPANY: Colyvan Pacific Real Estate Management Services Ltd. |
PRINT VIEW


Edgemont Walk - 1133 Ridgewood Drive, North Vancouver, BC V7R 1J2, Canada. Strata plan number EPP61732. Crossroads are Ridgewood Drive and Edgemont Drive. A collection of 24 row townhomes ranging from 1,835 to 2,161 square feet. Offering three bedrooms plus flex rooms or dens. Estimated completion in Fall/Winter 2018. Developed by Boffo Properties Inc.. Architecture by Gateway Architecture. Interior design by Occupy Design.
Naerby parks are Murdo Frazer Park, Fairmont Park, William Griffin Park, Upper Mackay Creek Park and Eldon Park. Schools nearby are Vancouver Waldorf High School, Pemberton Heights, Windsor House School, Mountainside Secondary, Andre-Piolat School, Braemar Elementary School and Carson Graham Secondary School. Grocery stores and supermarkets nearby are Columbus Farm Market, Windsor Meats and Safeway Westview. Walking distance to Edgemont Village and North Vancouver District Public Library (Capilano branch). Short drive to Capilano Suspension Bridge.
Google Map
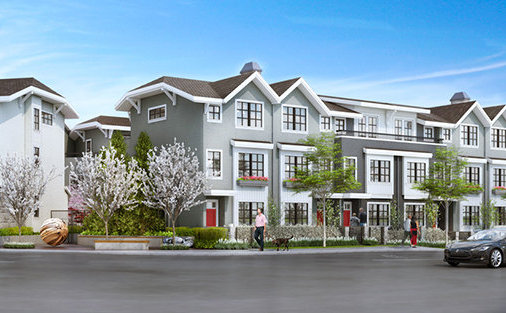
Exterior
| 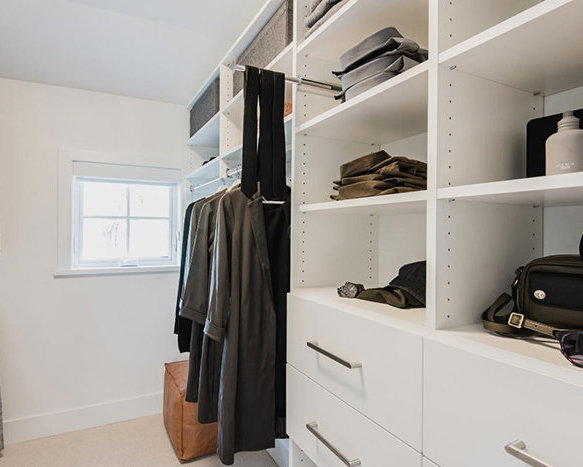
Closet
|
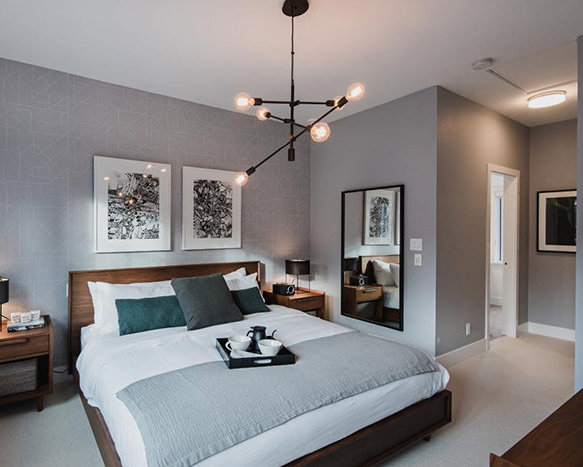
Bedroom
| 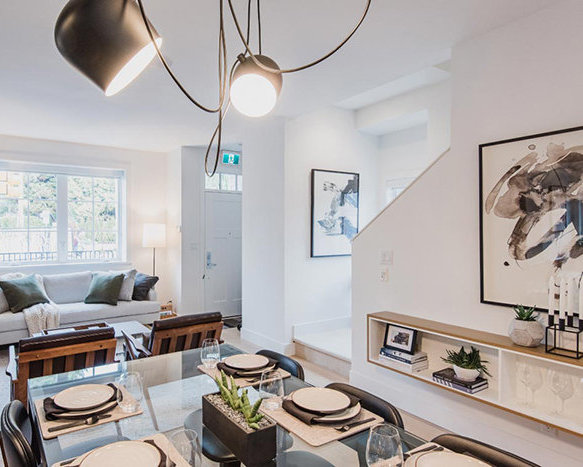
Living Area
|
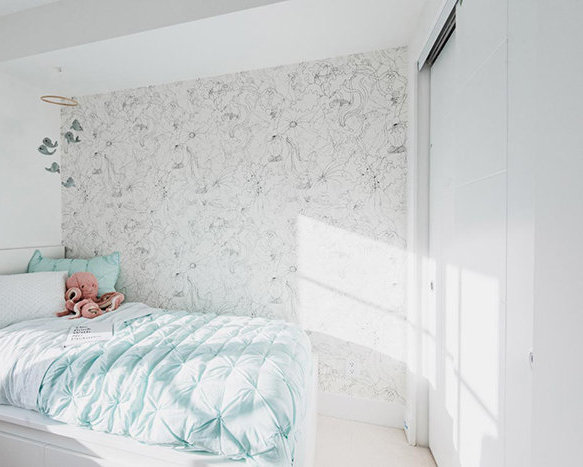
Bedroom
| 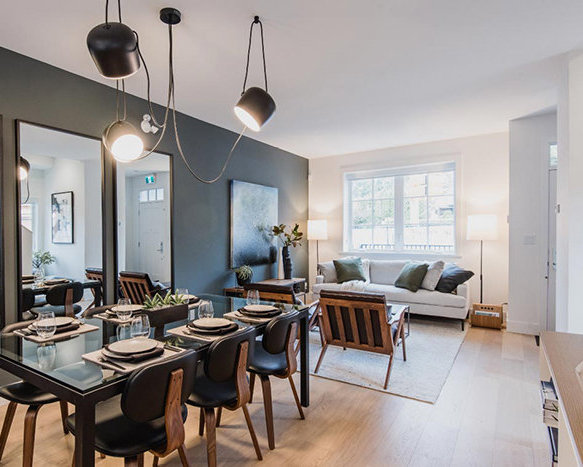
Dining & Living Area
|
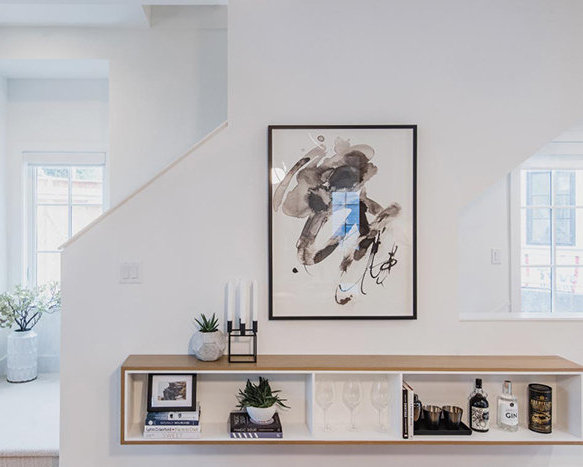
Stairs
| 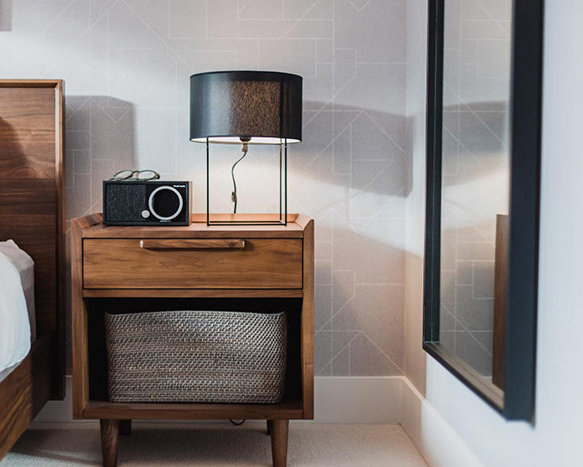
Bedroom Side Table
|
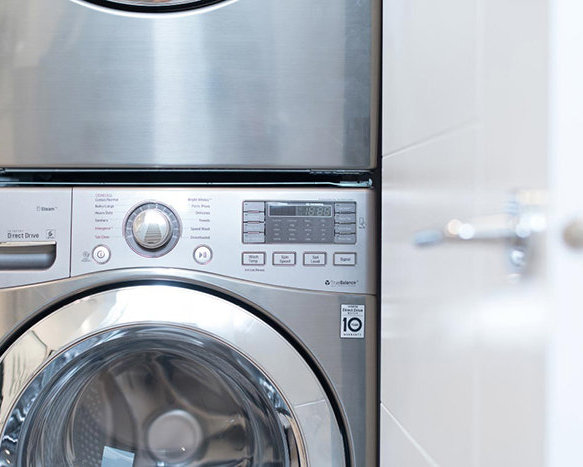
Washer/Dryer
| 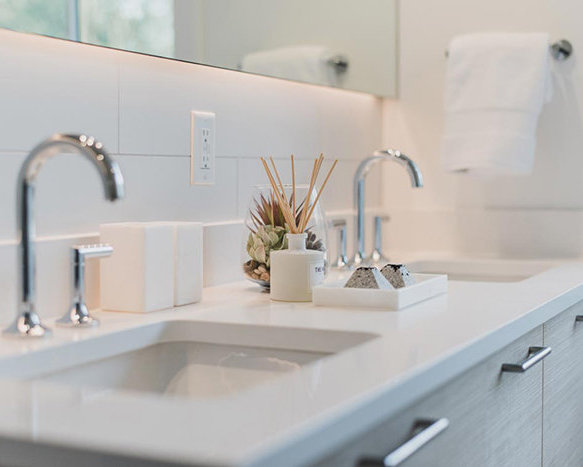
Bathroom
|
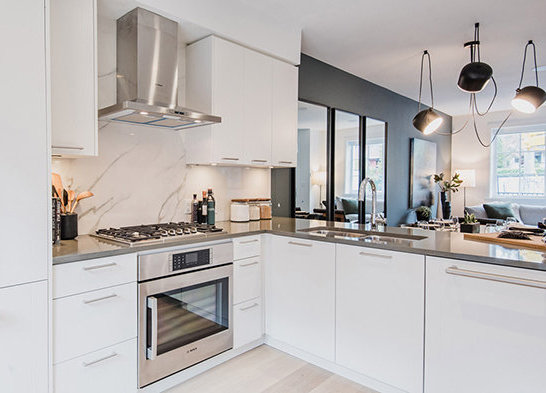
Kitchen
| 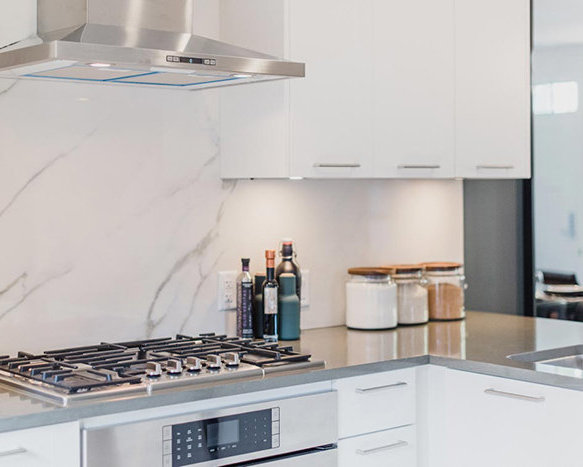
Kitchen
|
|
Floor Plan
Complex Site Map
1 (Click to Enlarge)