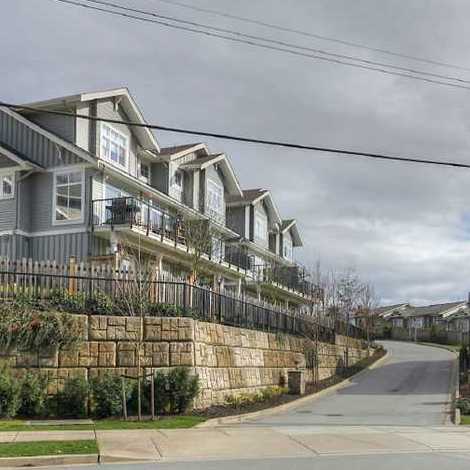
Developer's Website for The Meadows At Verigin's Ridge
No. of Suites: 71 | Completion Date:
2008 | LEVELS: 3
| TYPE: Freehold Strata|
STRATA PLAN:
BCS2464 |
MANAGEMENT COMPANY: Teamwork Property Management | PHONE: 604-854-1734 |
PRINT VIEW


The Meadows At Verigin's Ridge - 11282 Cottonwood Drive, Maple Ridge, BC V2X 3R3, Canada. Strata Plan BCS2464 - located in Cottonwood area of Maple Ridge, near the crossroads Cottonwood Drive and 232nd Street, just off the Lougheed Hwy. The Medows At Verigin's Ridge is surrounded by natural beauty and greenery and nestled close to the city centre. This building is close to Golden Ears Park, Albion Sports Facilities, Planet Ice, Kanaka Creek Elementary, Regional and Municipal Parkland, Samuel Robertson Technical Secondary, Boot Camp, Rieboldt Park, Ridge Medows Speed Skating Association, Albion Pizzeria, Kanaka Creek Coffee, Maple Ridge Lawn Bowling Club, Arthur Peake Centre and 7-eleven. The residents of The Meadows at Verigin's Ridge have an easy access to local golf courses as well as comfortable commute to Vancouver via the West Coast Express. Golden Ears Bridge is a short distance from the complex. Wallmark Homes quality built The Meadows at Verigin's Ridge in 2009. This three-level building has a frame-wood construction, mixed exterior finishing and full rain screen. There are 71 units in development and in strata. These homes offer beautiful views of Mount Baker. This is a friendly community with pedestrian friendly streets and plenty of living space that are designed with a quality you can certainly feel. Most homes feature spacious open floor plans from 1453 sq.ft. to 2199 sq.ft., oversized windows, fully finished basement, three bedrooms, granite countertops, hardwood floors, 9-feet ceilings, stainless steel appliances, cozy fireplaces, spa inspired ensuites, entertaining kitchens, storages, private yards with good size patios and decks, classy door casings with 4.5" baseboards, 2-5-10 St. Paul Warranty, sprinkler system fire protection for the community and three colour schemes. This is a great neighbourhood for families and couples expecting.
Google Map

Driveway
|
Floor Plan