| |
 |
 |
 |
 |
| Building Home |
Information provided by Les and Sonja
www.6717000.com Phone: 604.671.7000 |
|
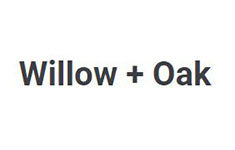
Developer's Website for Willow + Oak
No. of Suites: 59 | Completion Date:
2020 | LEVELS: 3
| TYPE: Freehold Strata|
STRATA PLAN:
EPS5932 |
MANAGEMENT COMPANY: |
PRINT VIEW


Willow + Oak - 11272 240 Street, Maple Ridge, BC V2W 0J8, Canada. This development features 59 homes - 54 townhouses and 5 single-family homes. Crafted by local artisans, a new Maple Ridge community is coming to life at the foothills of the Golden Ears Mountains. Put down roots in a beautiful setting, a quiet neighbourhood at 240th St. and 112th Ave. with choice of 2, 3 and 4 bedroom townhomes and character homes. Each designed to complement the other, blending with the natural landscape to create a village feel. Developed by Main Street Homes. Architecture by Formwerks Architectural. Interior design by Leanne Leon, E2 Homes Ltd..
Nearby parks include Albion Fairgrounds, Albion Sports Complex and Albion Park. The closest schools are Kanaka Creek Elementary, Samuel Robertson Technical Secondary School, Meadowridge Private School and Mapleridge Christian School. Nearby markets are Bruce's Country Market and Sea Fresh Fish.
Google Map
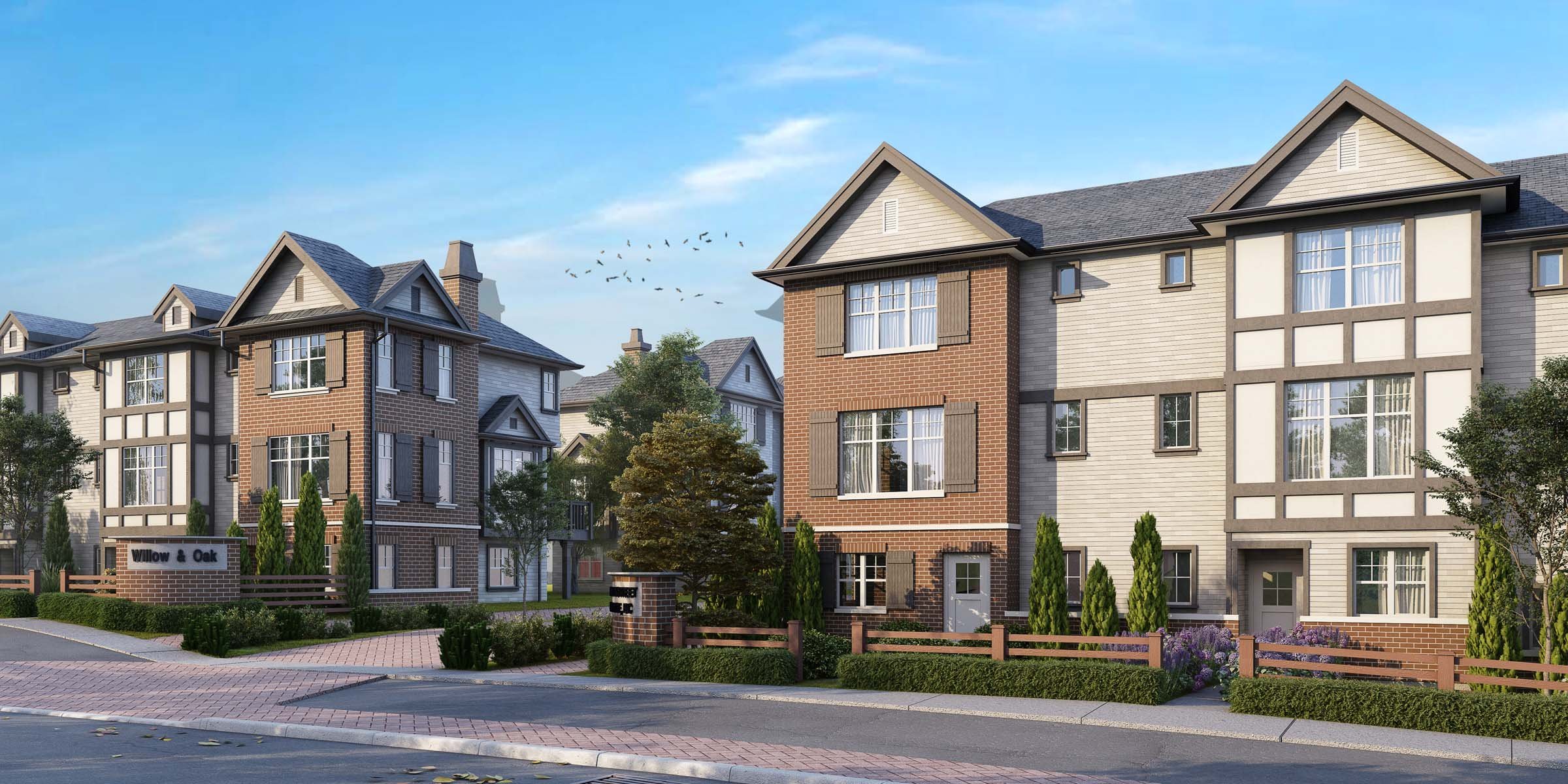
Subdivision Entrance - 11272 240 St, Maple Ridge, BC V2W 0J8, Canada
| 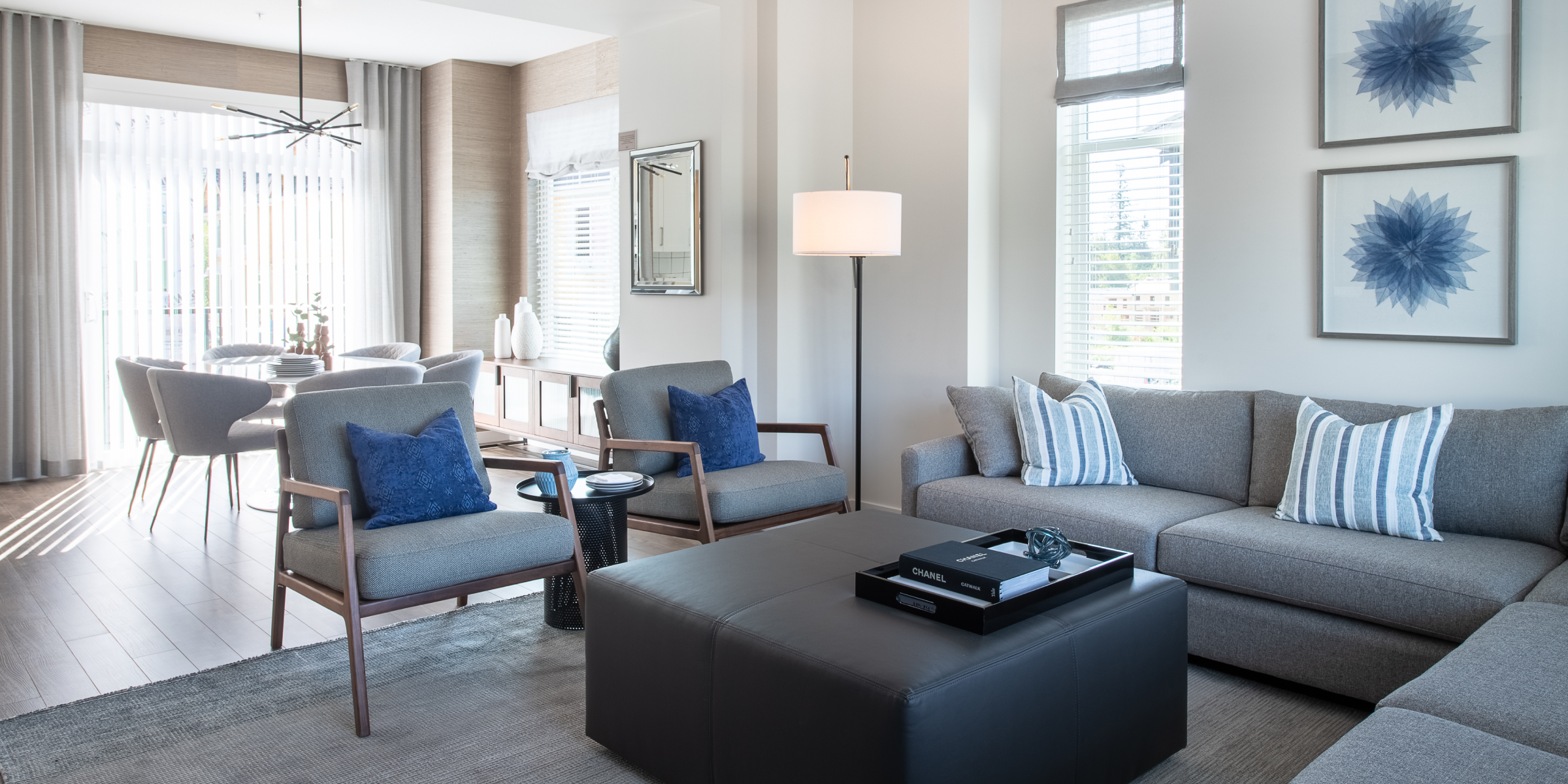
Living & Dining Area - 11272 240 St, Maple Ridge, BC V2W 0J8, Canada
| 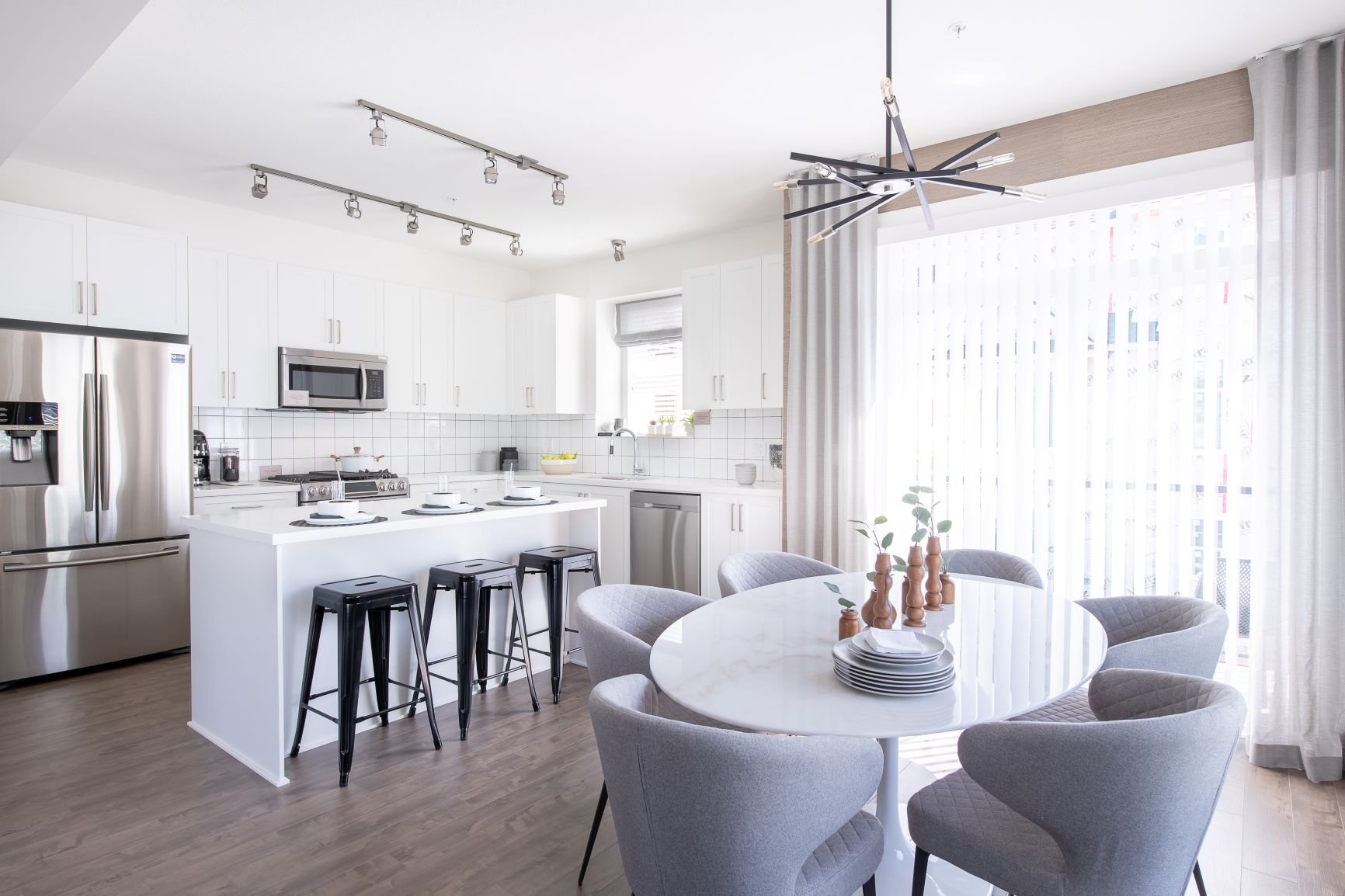
Kitchen & Dining Area - 11272 240 St, Maple Ridge, BC V2W 0J8, Canada
| 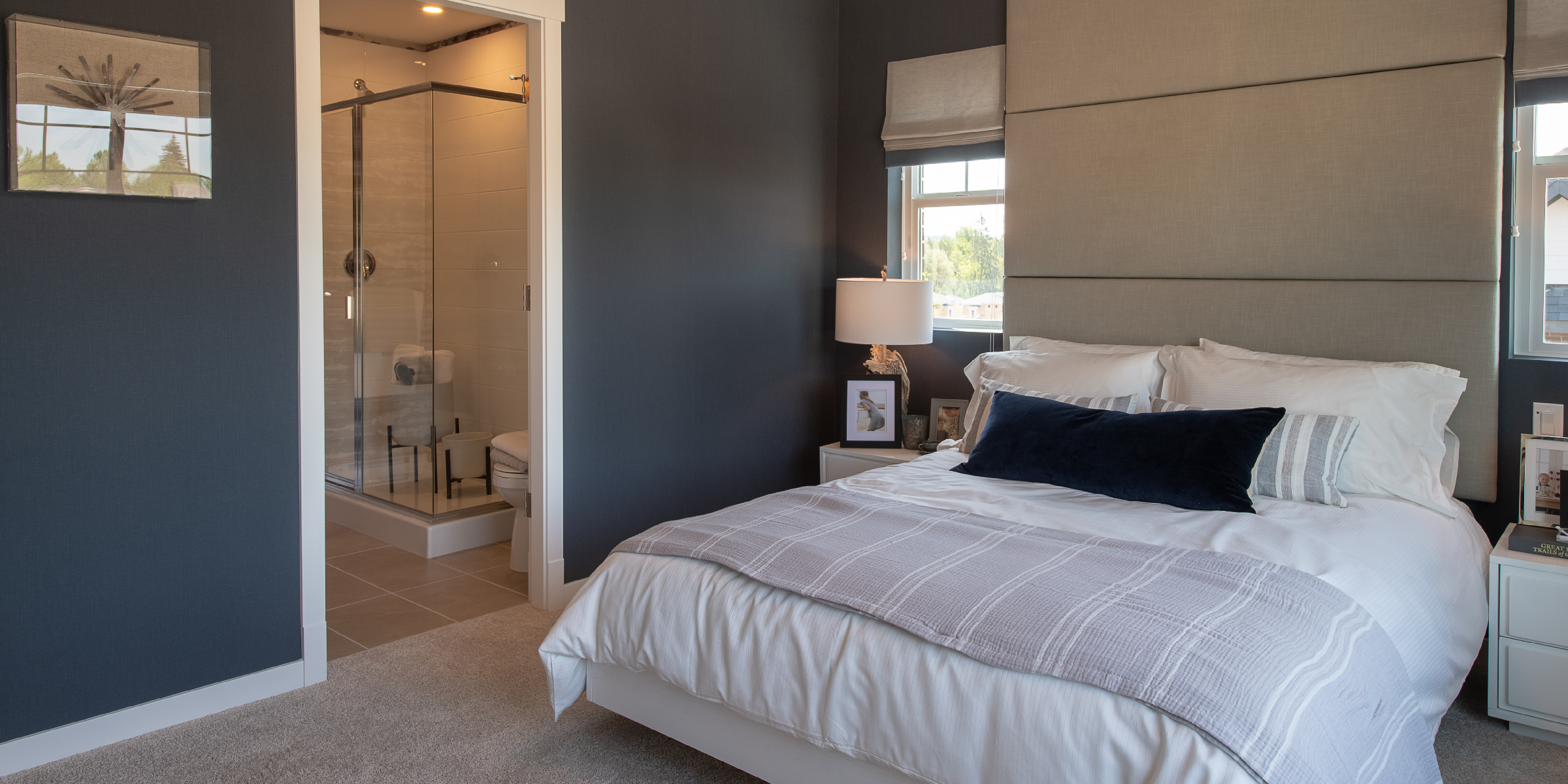
Bedroom - 11272 240 St, Maple Ridge, BC V2W 0J8, Canada
| 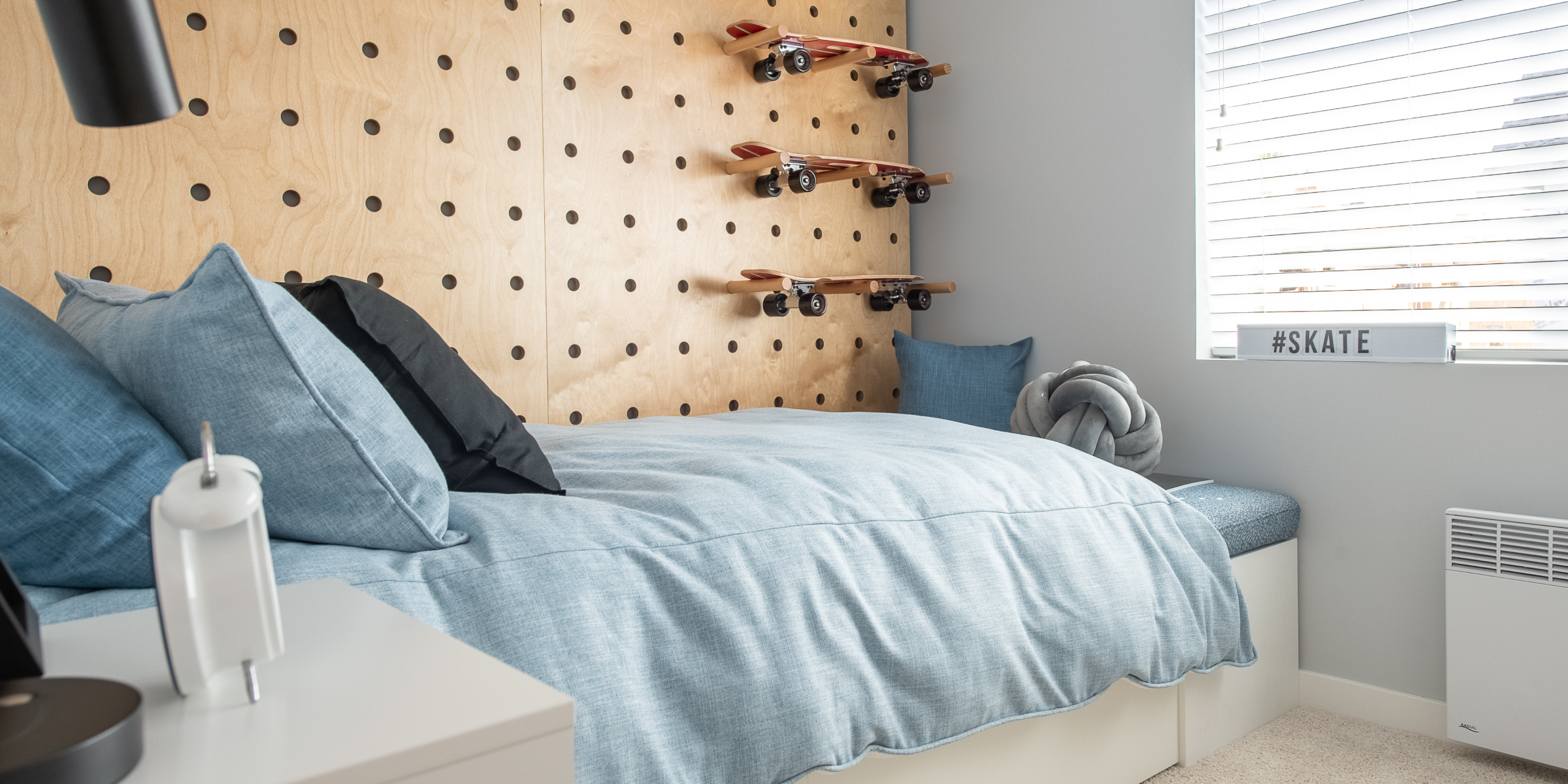
Bedroom - 11272 240 St, Maple Ridge, BC V2W 0J8, Canada
| 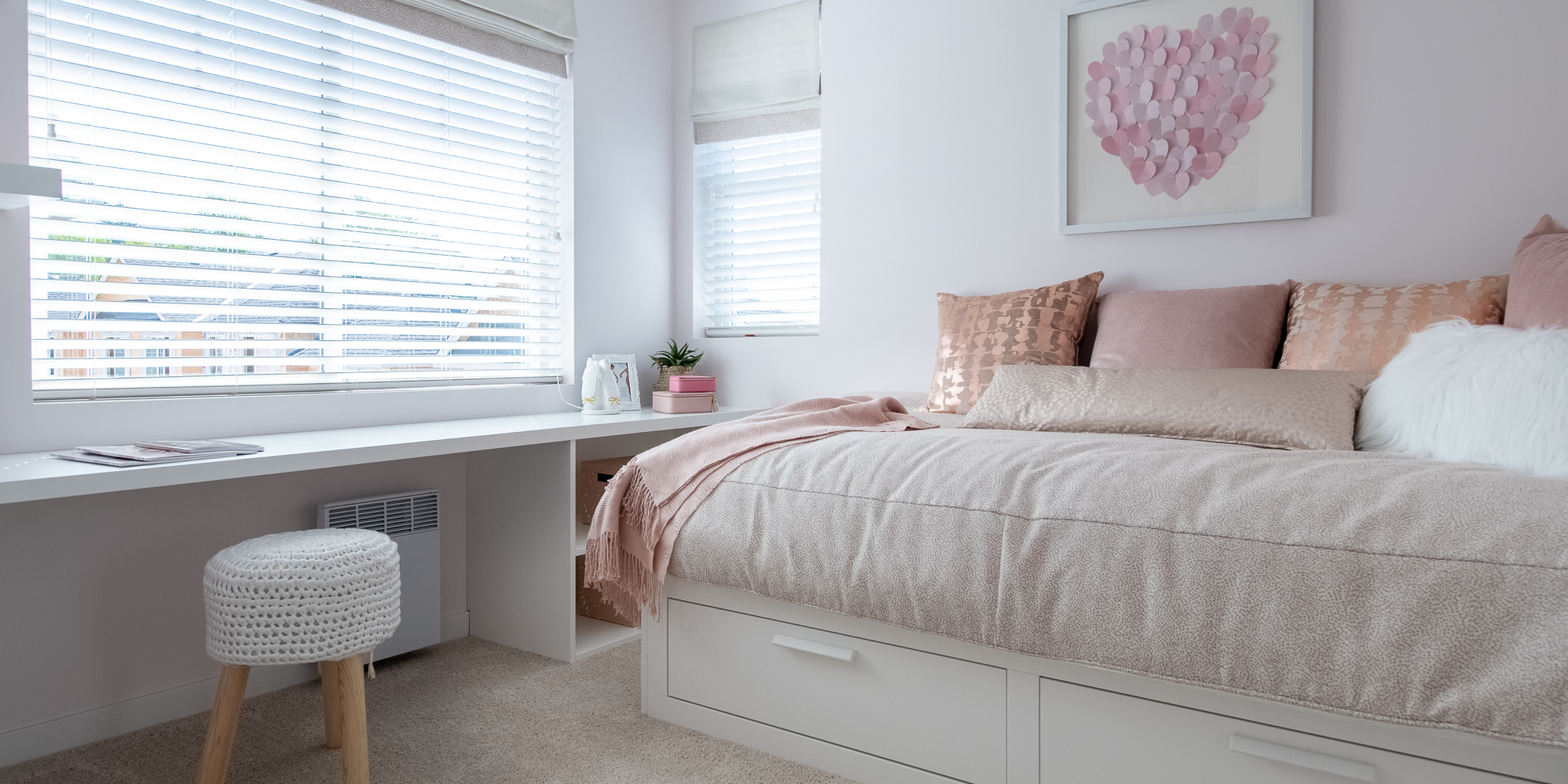
Bedroom - 11272 240 St, Maple Ridge, BC V2W 0J8, Canada
| 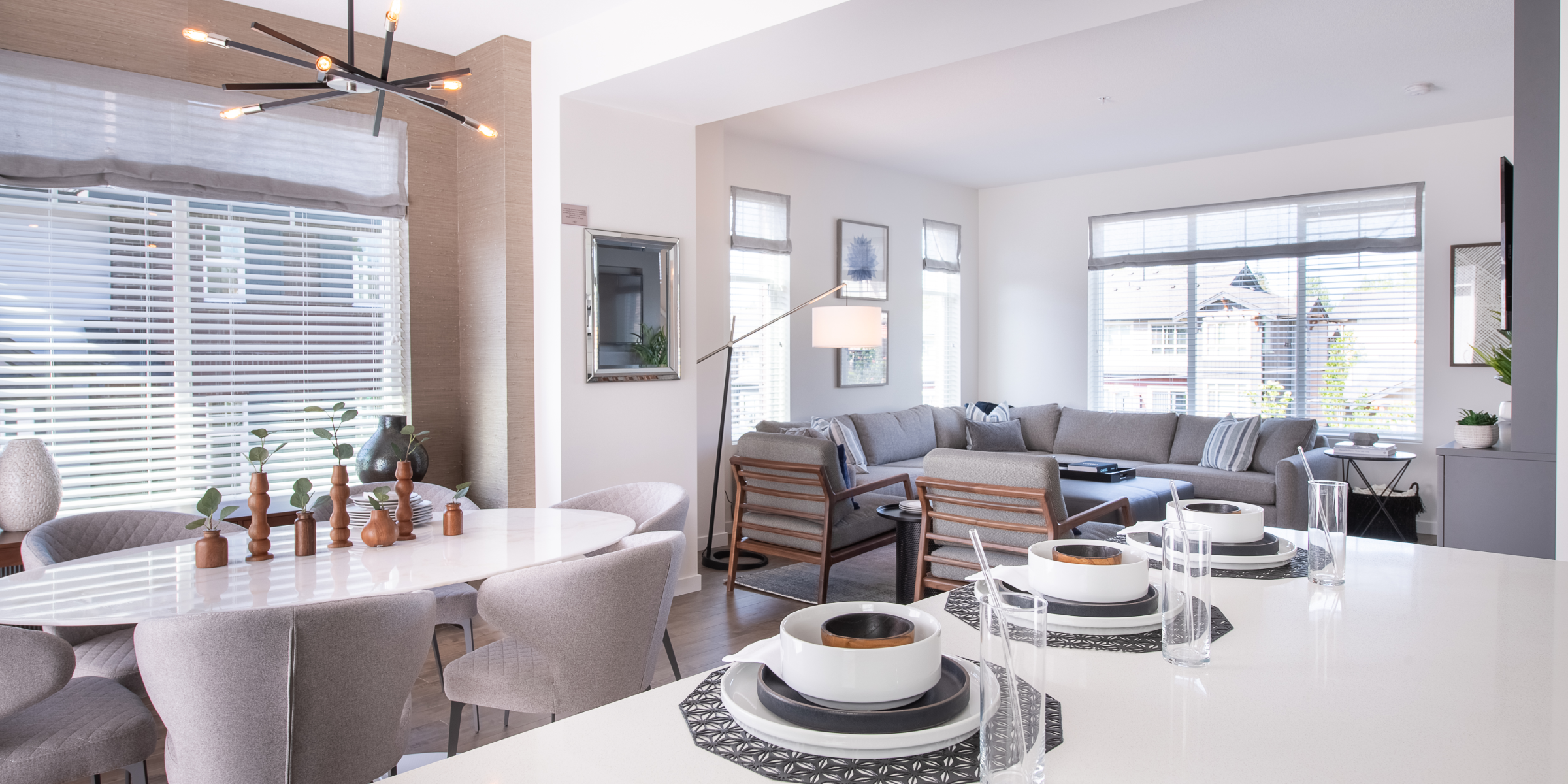
Dining Area - 11272 240 St, Maple Ridge, BC V2W 0J8, Canada
| 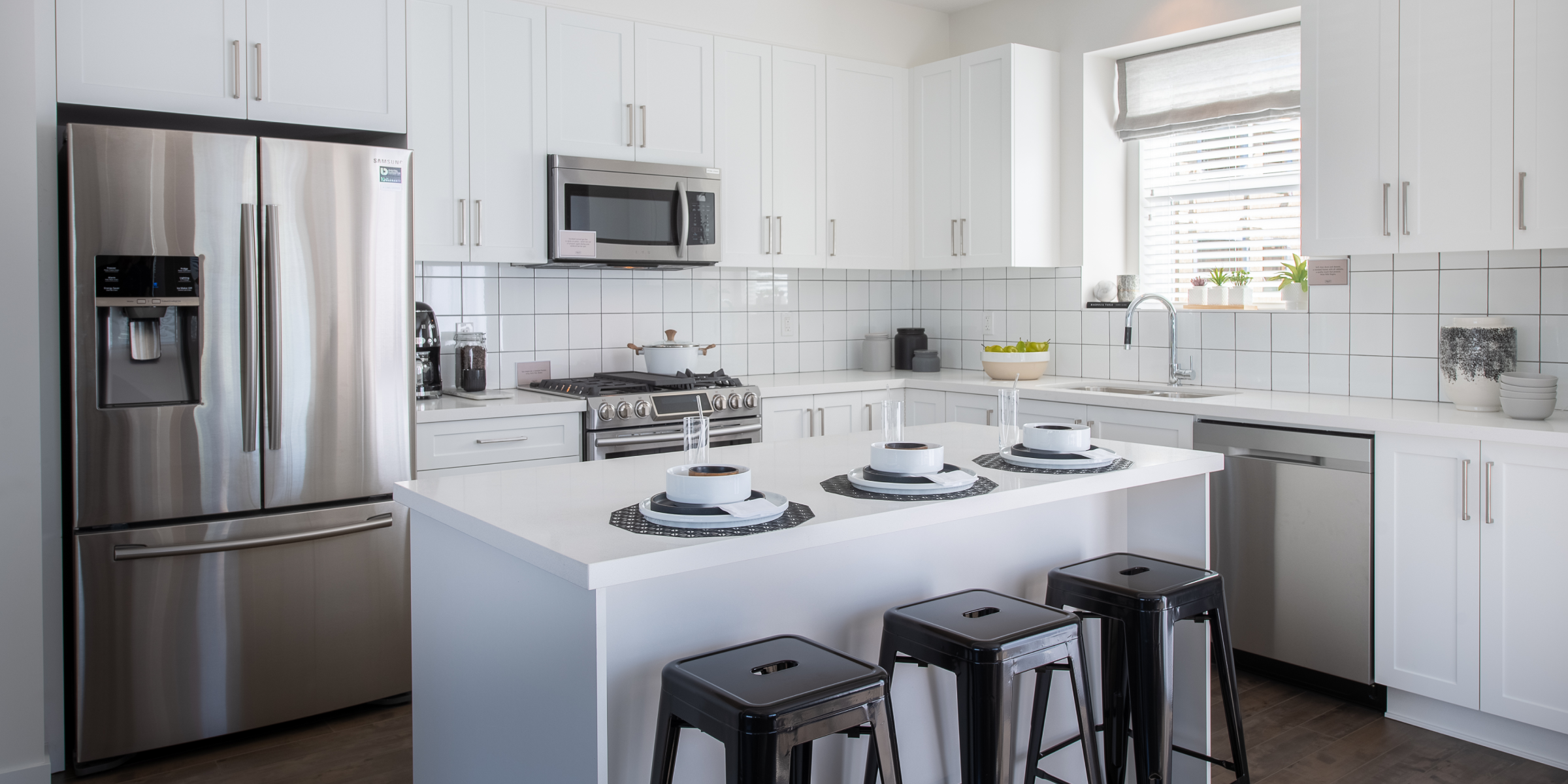
Kitchen - 11272 240 St, Maple Ridge, BC V2W 0J8, Canada
| |
Floor Plan
Complex Site Map
1 (Click to Enlarge)
|
|
|