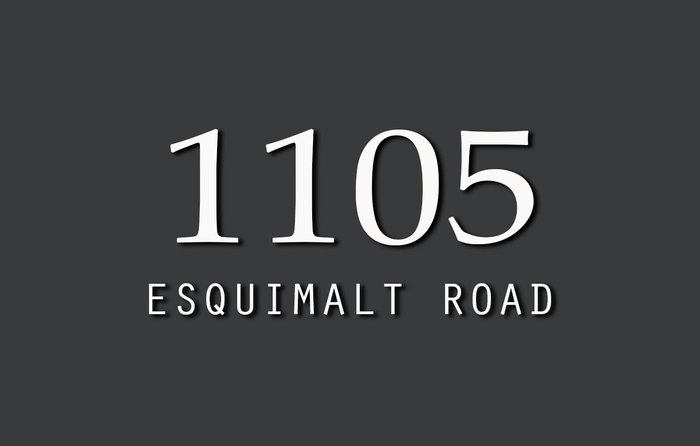
Developer's Website for 1105 Esquimalt
No. of Suites: 6 | Completion Date:
2008 | LEVELS: 3
| TYPE: Frhld/strata|
STRATA PLAN:
VIS6650 |
MANAGEMENT COMPANY: Confidential |
PRINT VIEW


1105 Esquimalt - 1105 Esquimalt Rd, Victoria, BC V9A 3N5, Canada, Strata Plan VIS6650, 3 floors, 3 units in the development, 6 units in strata and was built in 2008. Maintenance fees include yard maintenance, water, management, garbage pickup and building insurance. Construction information: Roof-Fiberglass Shingle, Foundation-Concrete Poured and Extrior Finish-Wood. Crossroads are Lampson Street and Esquimalt. Closest parks include, Barnard Park, Captain Jacobson Park, Highrock Park, Rockrest Natural Park and Memorial Park. This location is just a short travel to Esquimalt Recreation Centre, Esquimalt City Police Department, Ecole Macaulay Elementary School, Lampson School, Rockheights Middle Manor, Red Barn Market, Tim Hortons and Country Grocer. Walking distance restaurant includes Vietnam Garden Restaurant, La Belle Patate, Kwao Thai Restaurant, Sushi Story and Blue Nile African Restaurant.
Google Map
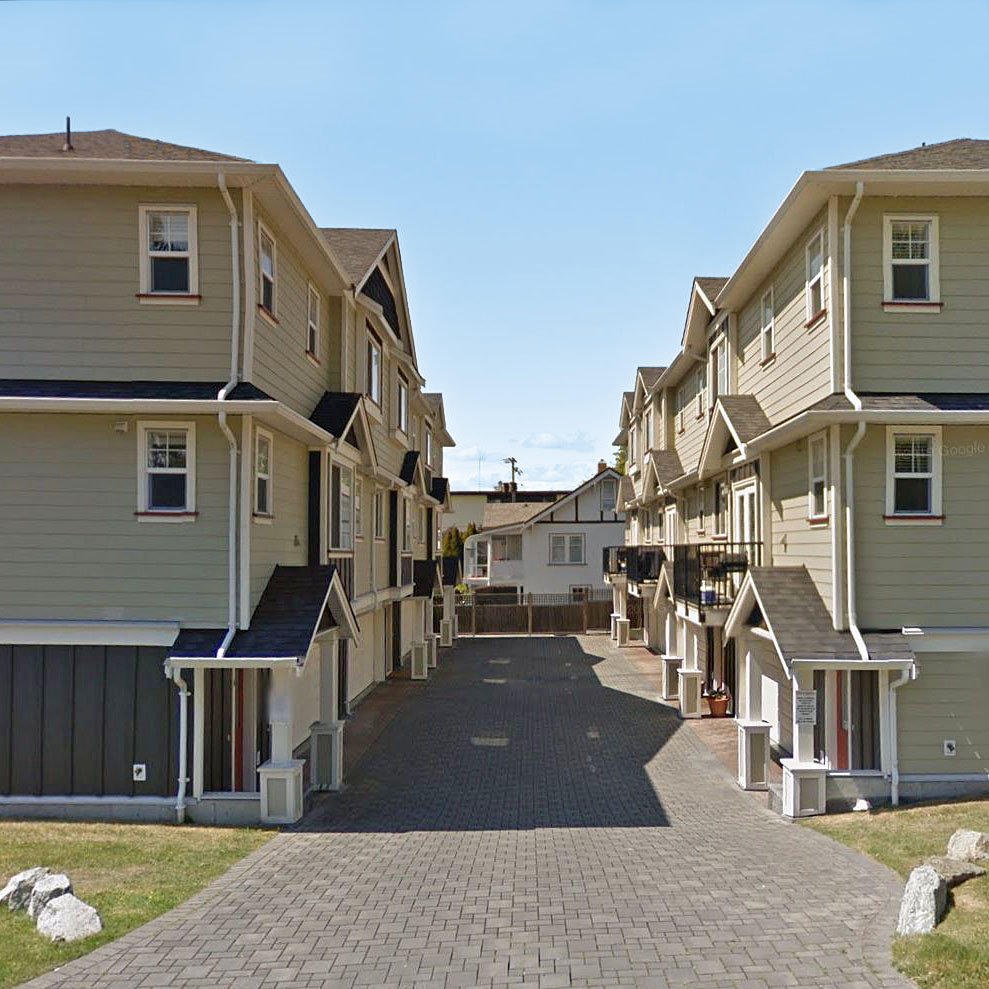
1105 Esquimalt Road
| 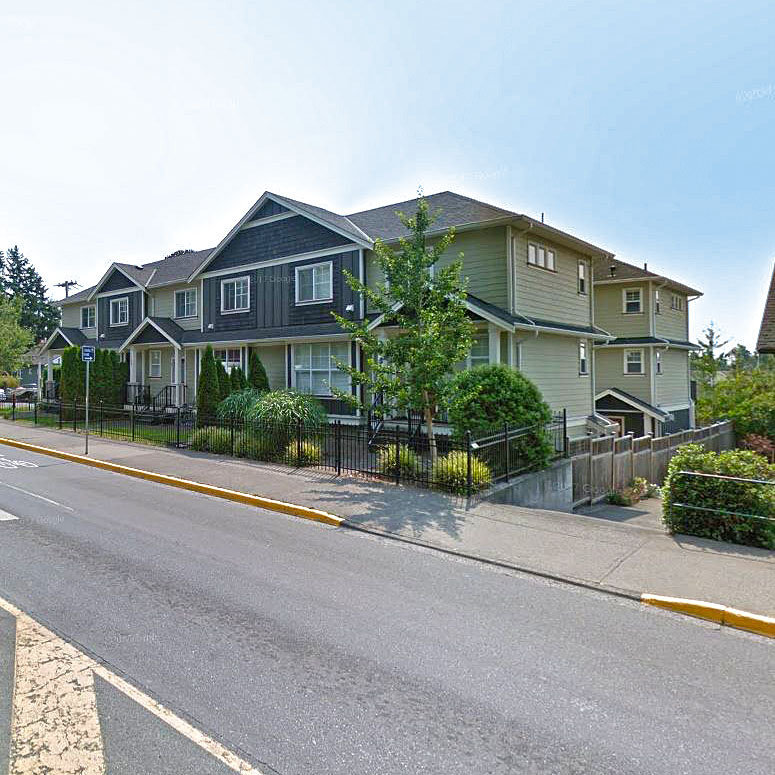
1105 Esquimalt Road
|
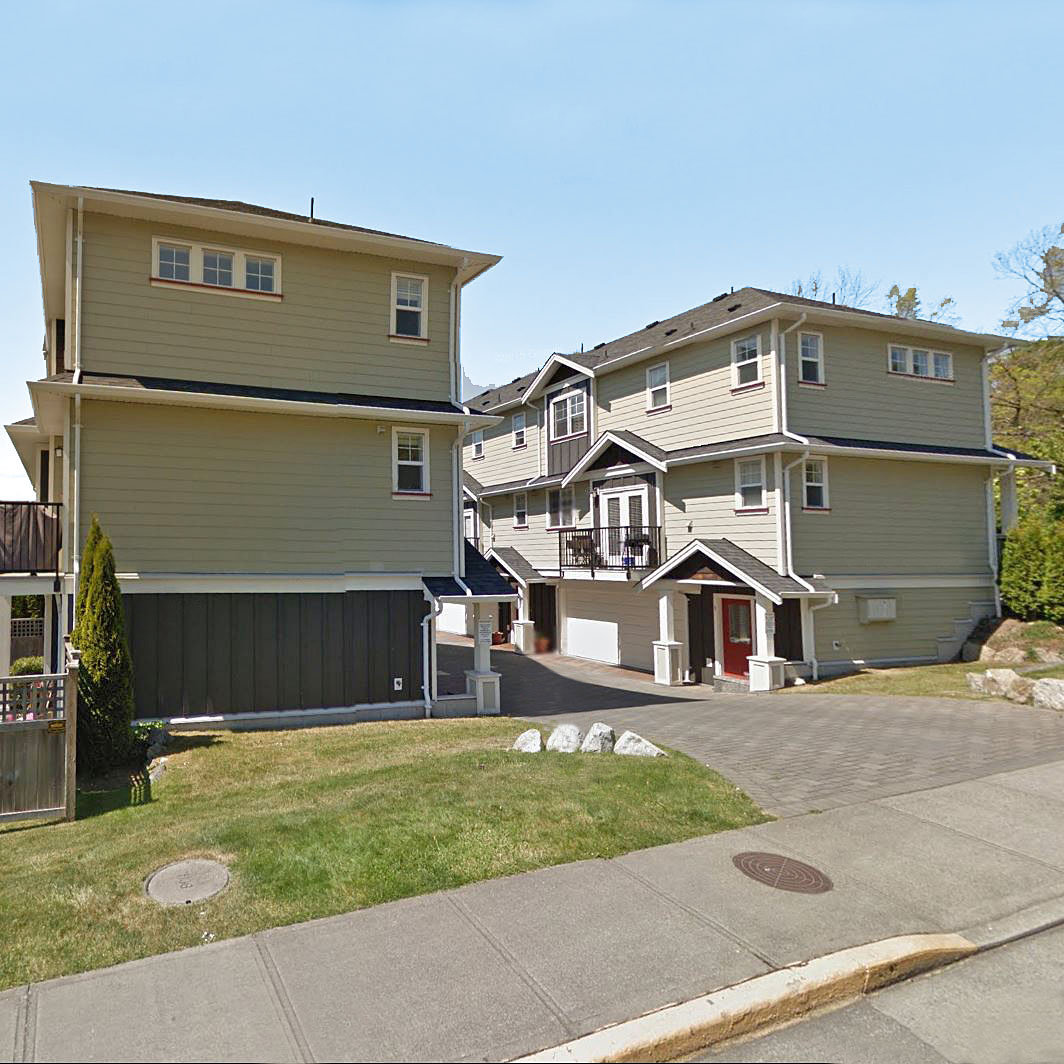
1105 Esquimalt Road
| 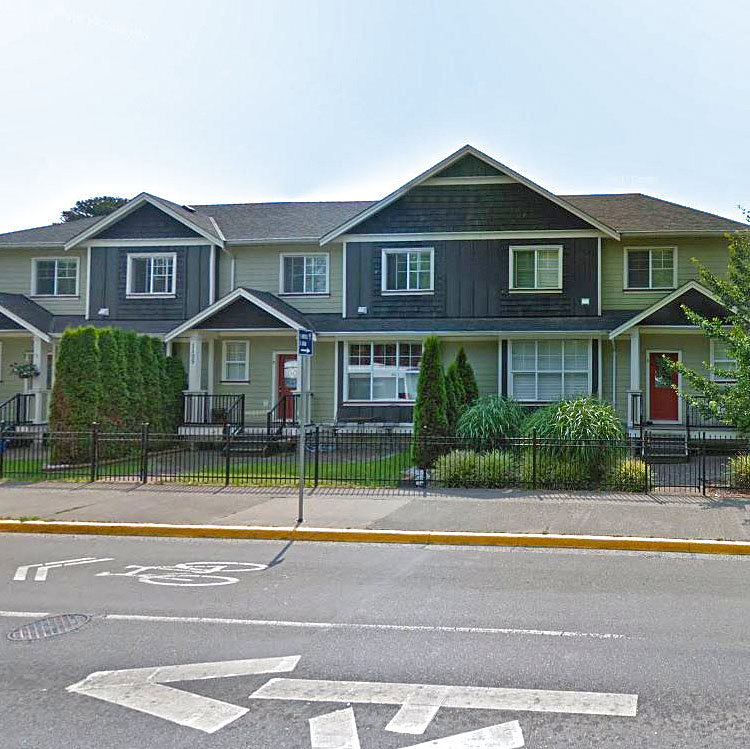
1105 Esquimalt Road
|
|
Floor Plan