
Developer's Website for NEST by Chard
No. of Suites: 107 | Completion Date:
2024 | LEVELS: 12
MANAGEMENT COMPANY: |
PRINT VIEW


NEST by Chard - 1100 Yates Street, Victoria, BC V8V 3M8, Canada. Crossroads are Yates Street and Cook Street. NEST by Chard is a new condo development by Chard Development. Consist a mixed-use development will feature 107 condominiums in a 12-storey building. The community will be served by a bike share program and a large daycare centre that will accommodate up to 50 children on the second floor. Residents will enjoy a shared central, interior mews with surrounding buildings.
Easy access to Save-On-Foods, London Drugs, Central Middle School, Victoria High School, and a variety of cafes and restaurants are all within a 10-minute stroll. Enjoy your daily living with best shopping and entertainment, walk, bike, or hop on one of the numerous buses heading downtown.
Google Map
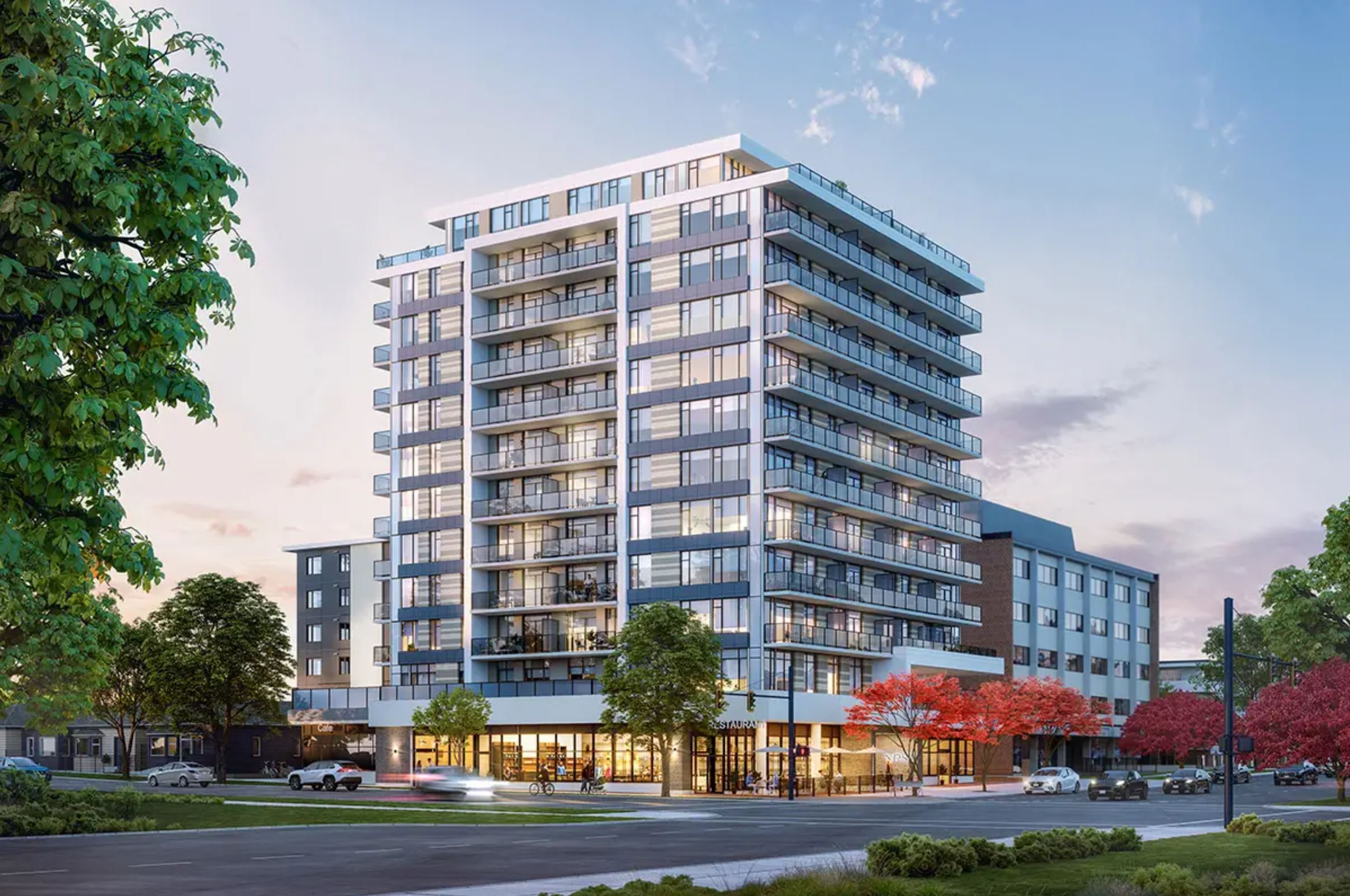
NEST - 1100 Yates St - Development by Chard
| 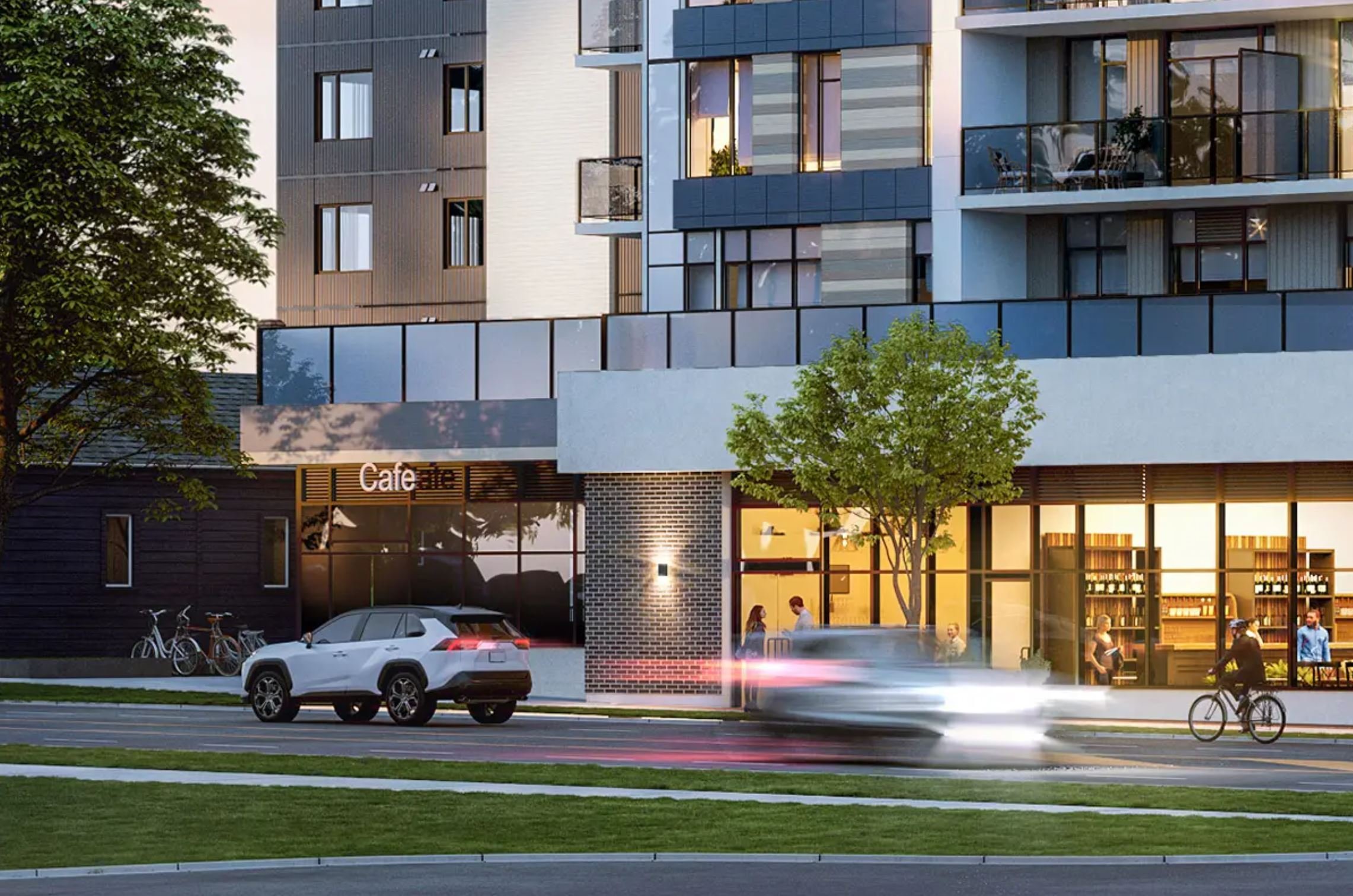
NEST - 1100 Yates St - Development by Chard
|
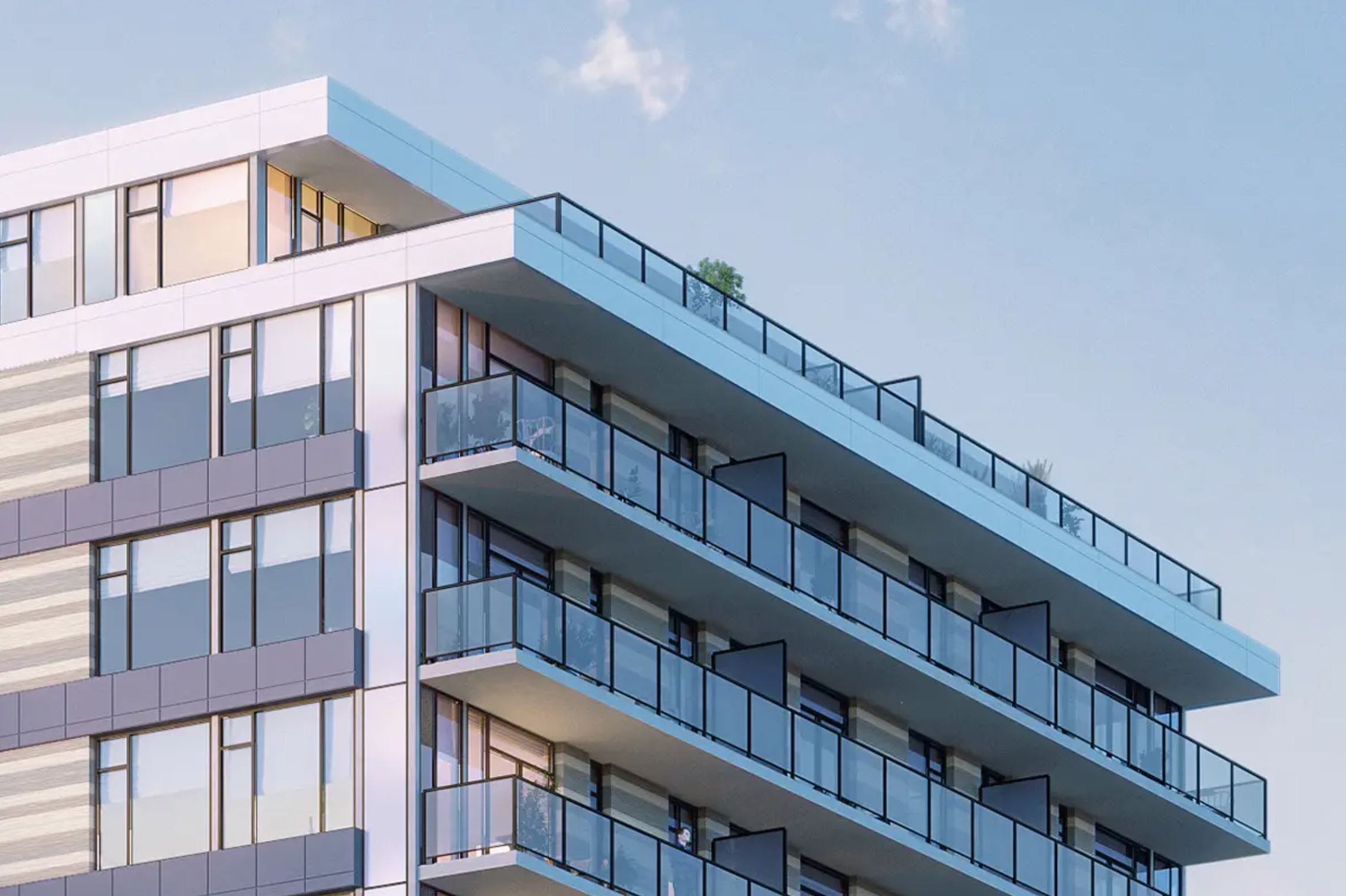
NEST - 1100 Yates St - Development by Chard
| 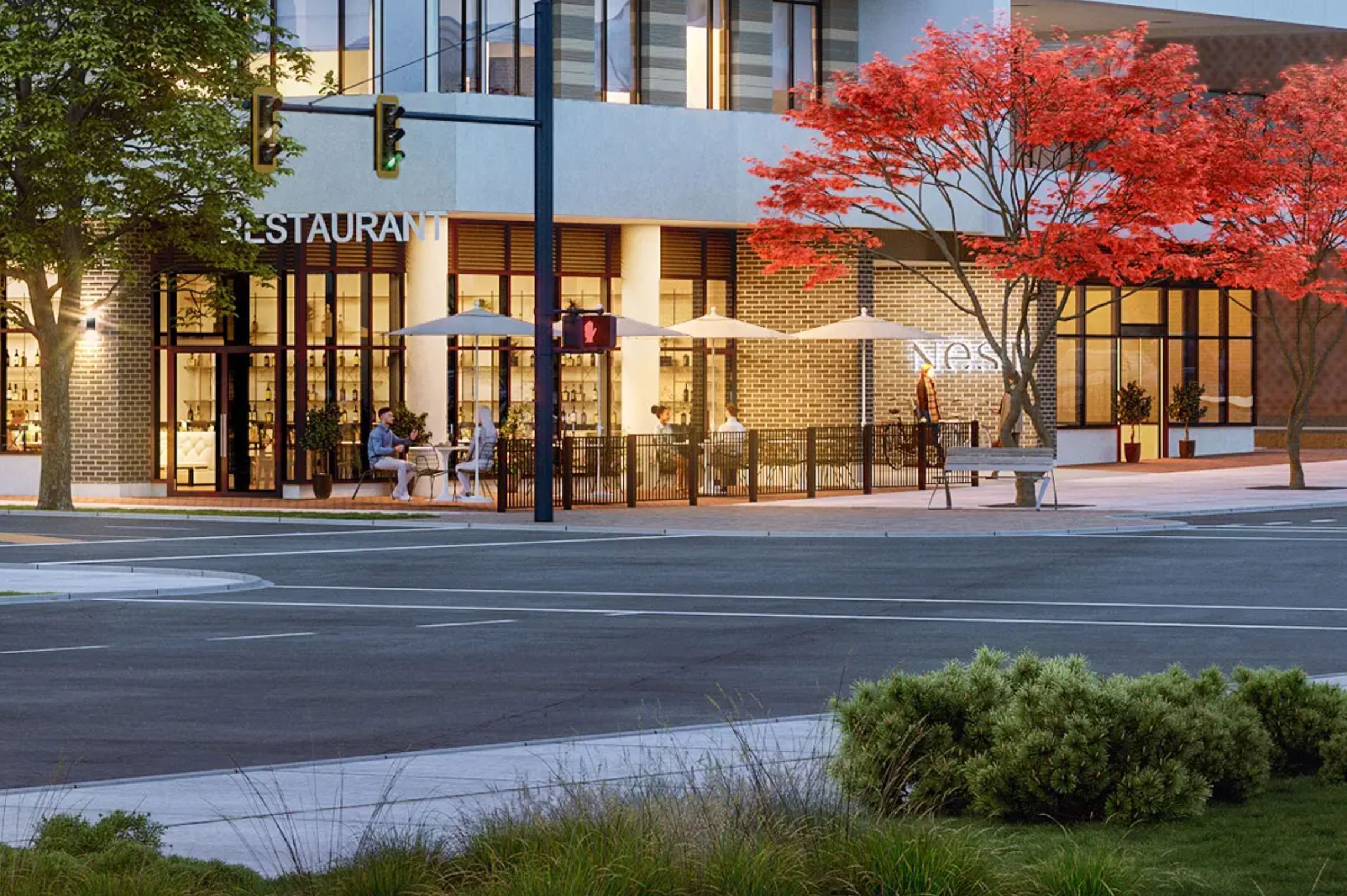
NEST - 1100 Yates St - Development by Chard
|

NEST - 1100 Yates St - Development by Chard
| 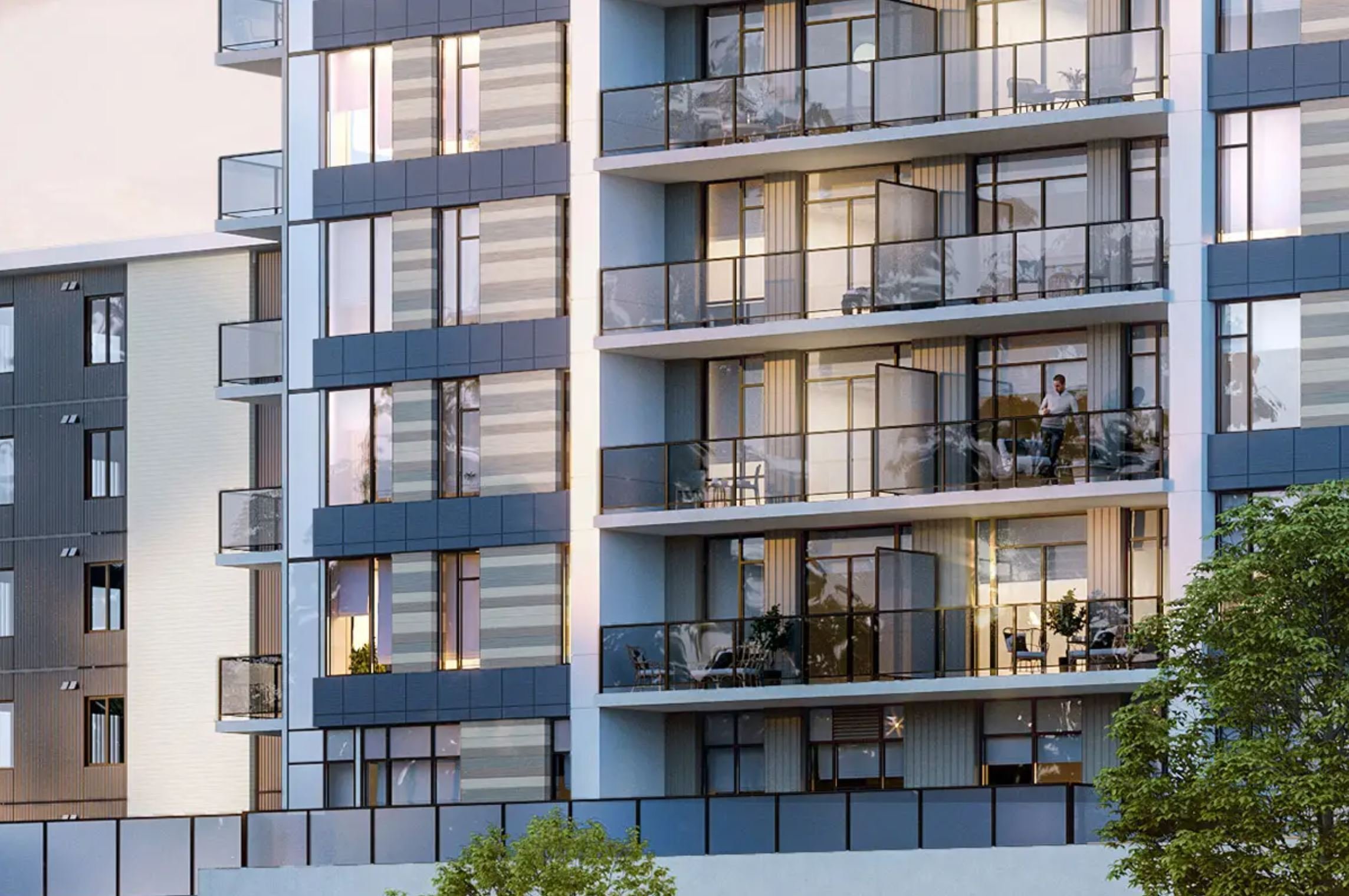
NEST - 1100 Yates St - Development by Chard
|
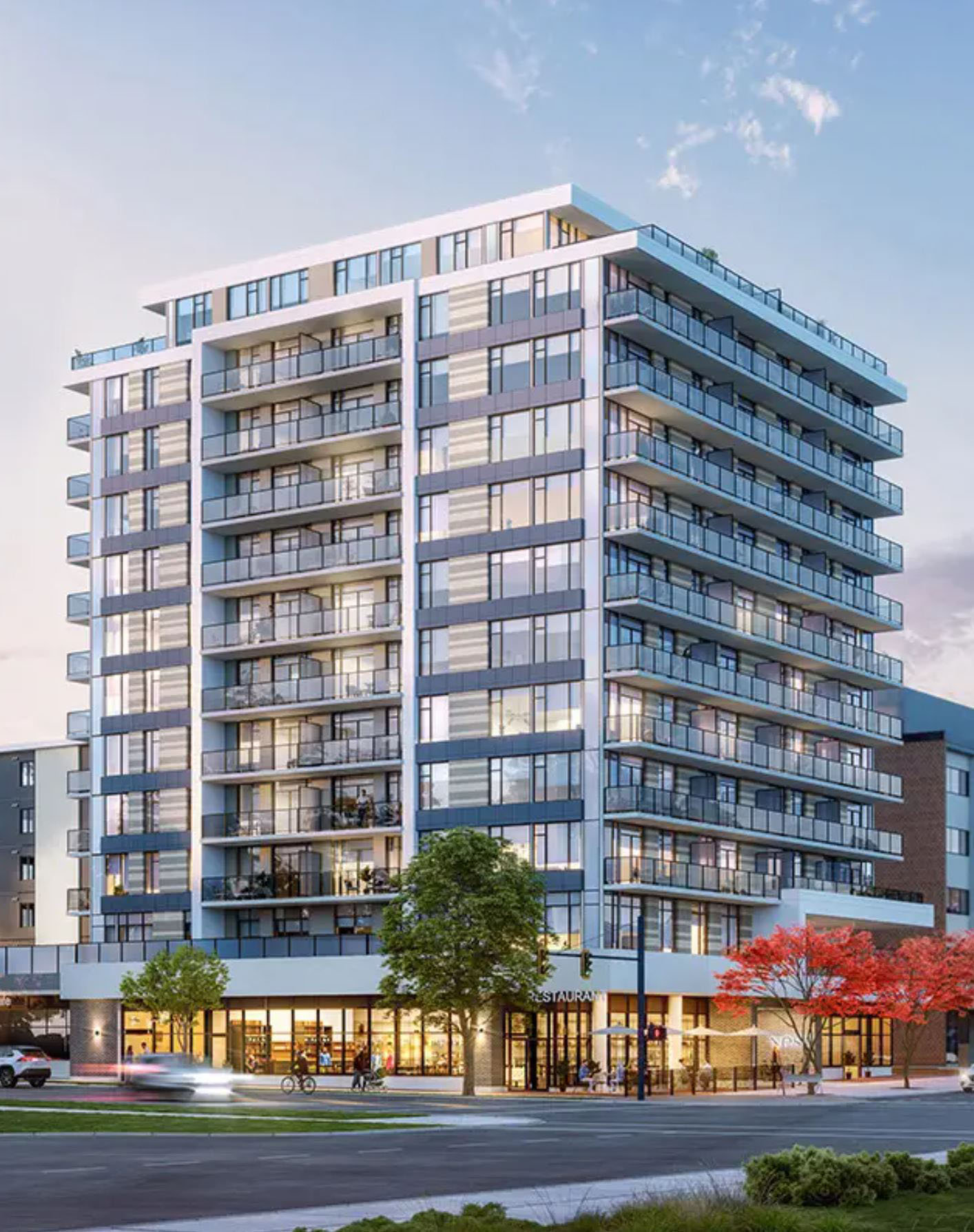
NEST - 1100 Yates St - Development by Chard
| 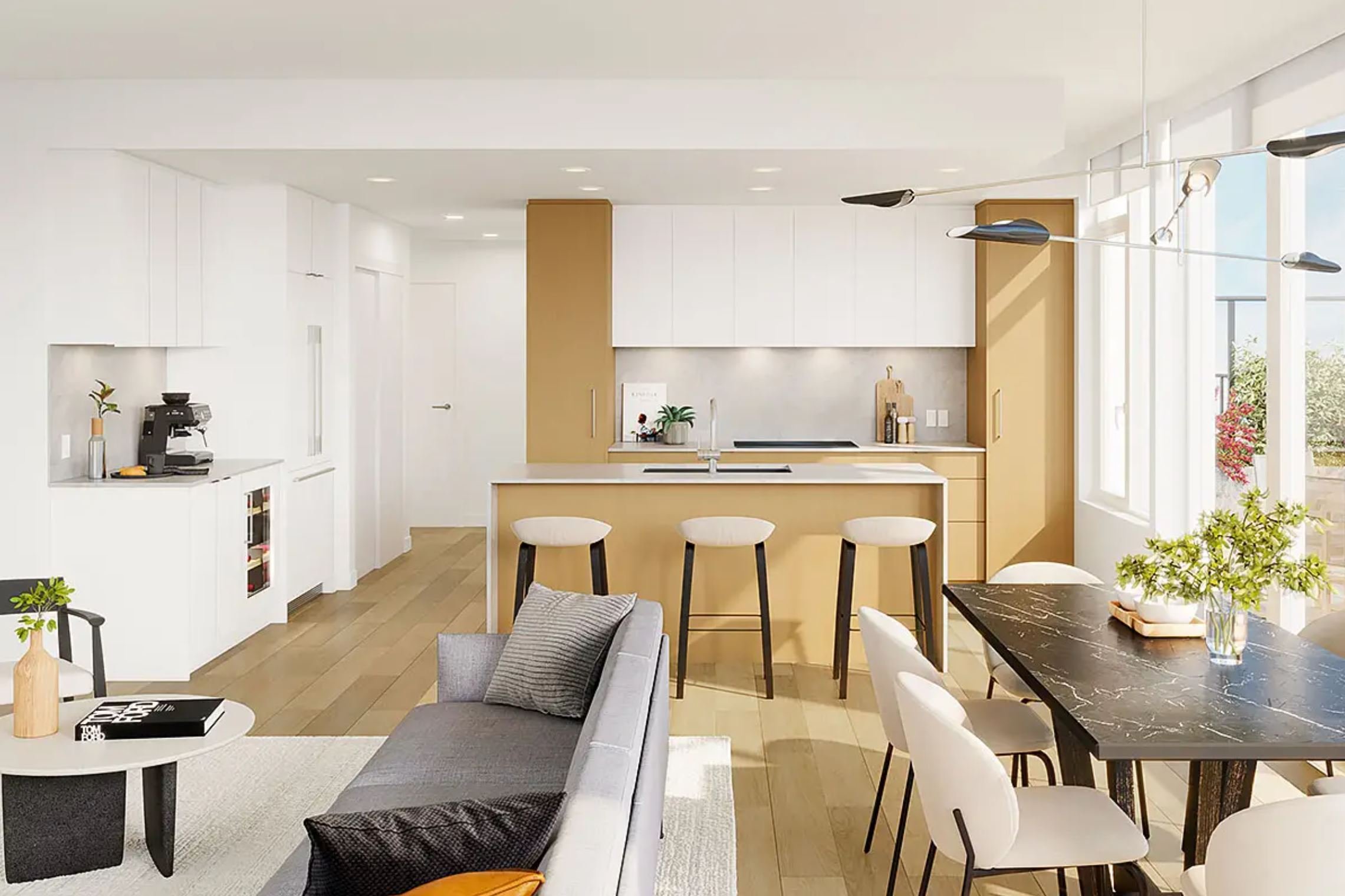
NEST - 1100 Yates St - Development by Chard
|
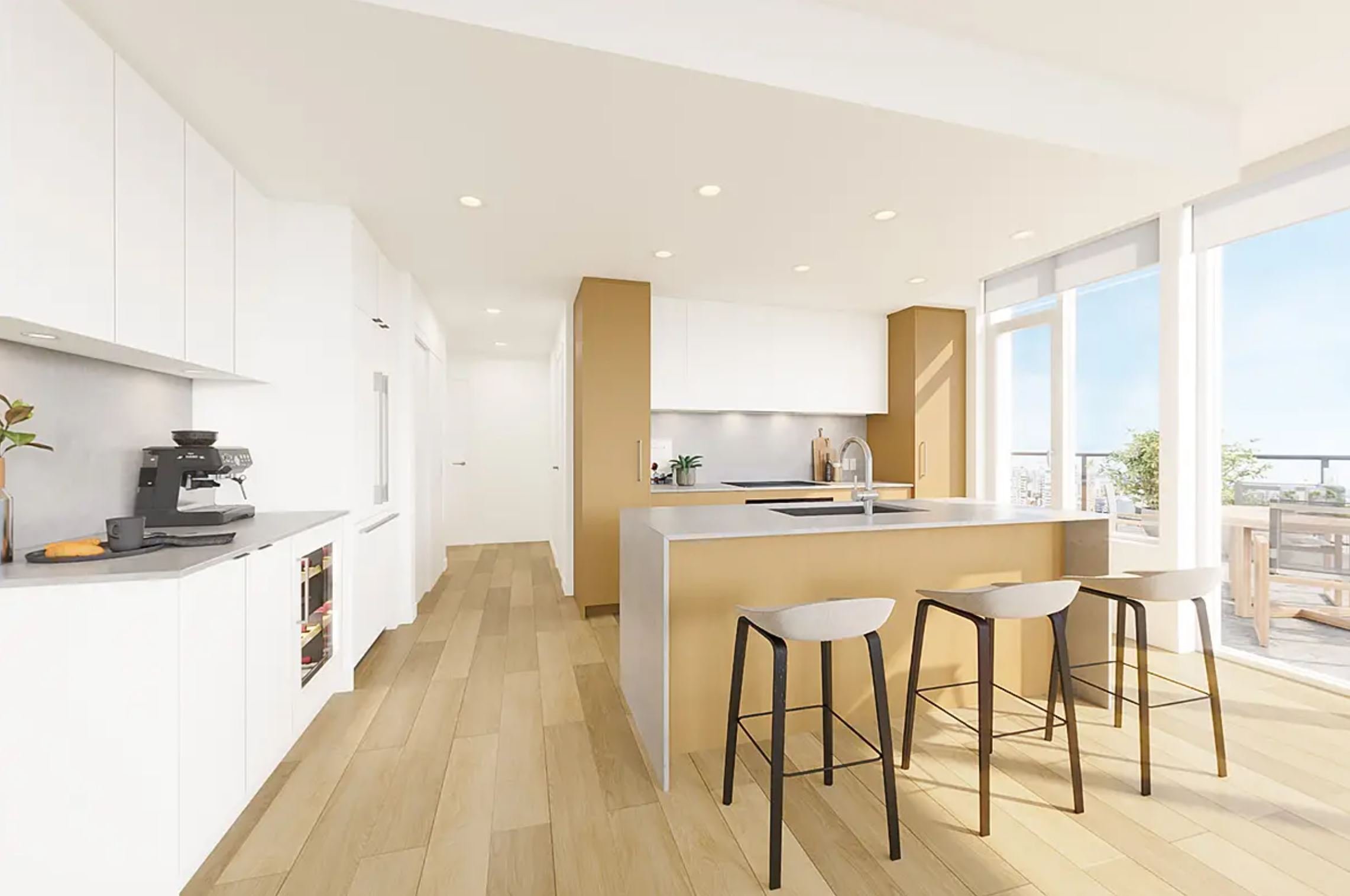
NEST - 1100 Yates St - Development by Chard
| 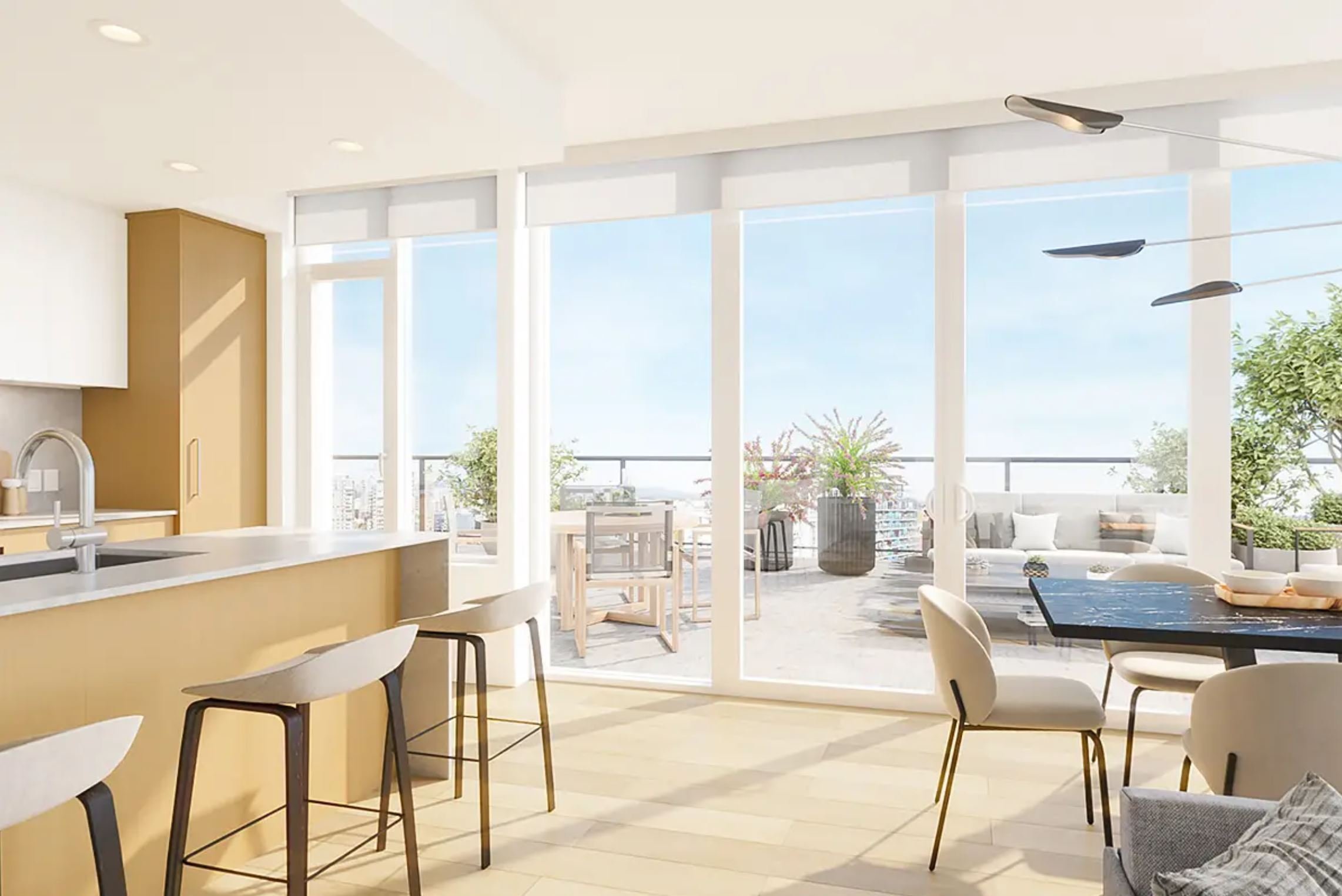
NEST - 1100 Yates St - Development by Chard
|

NEST - 1100 Yates St - Development by Chard
| 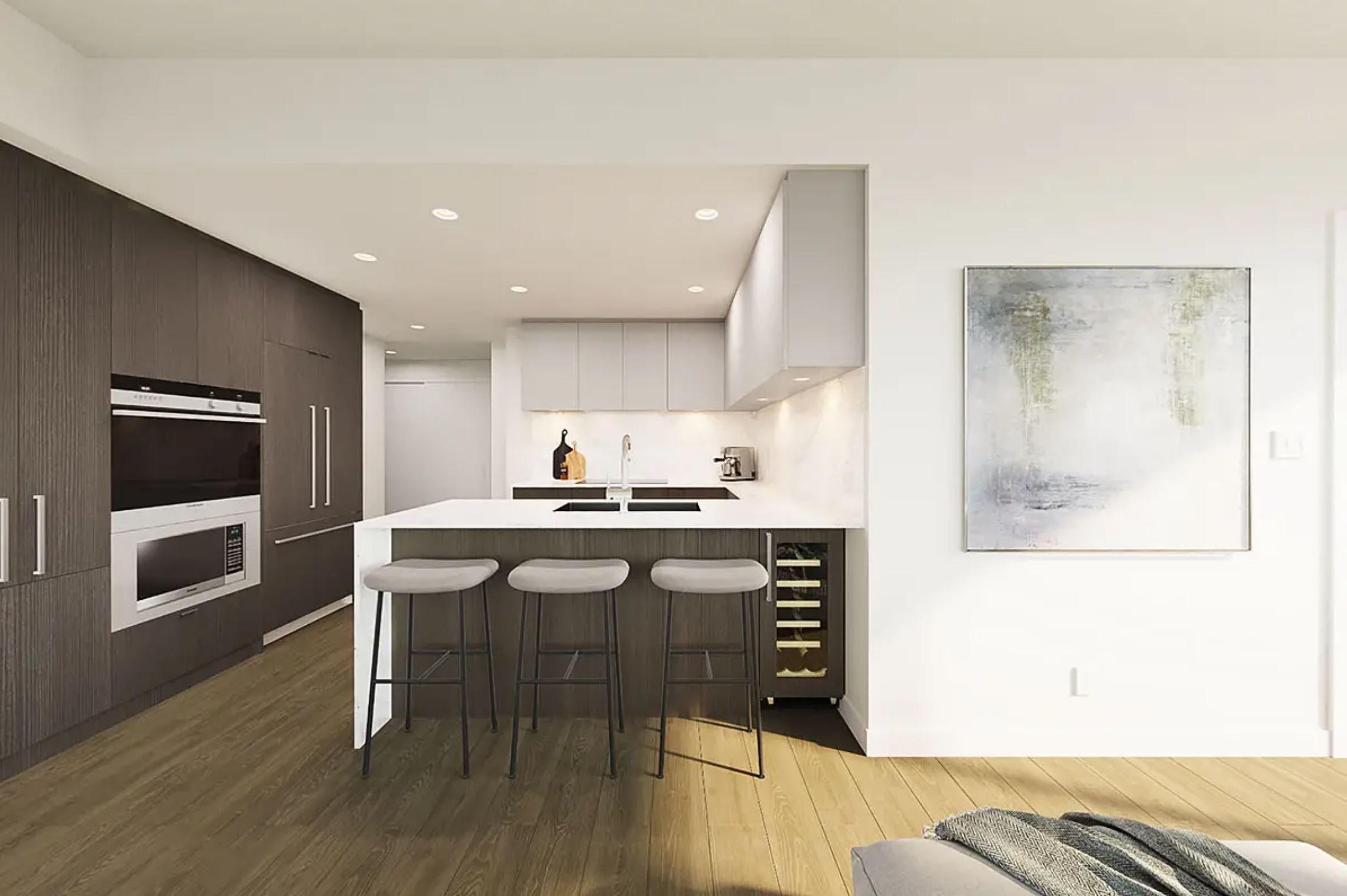
NEST - 1100 Yates St - Development by Chard
|
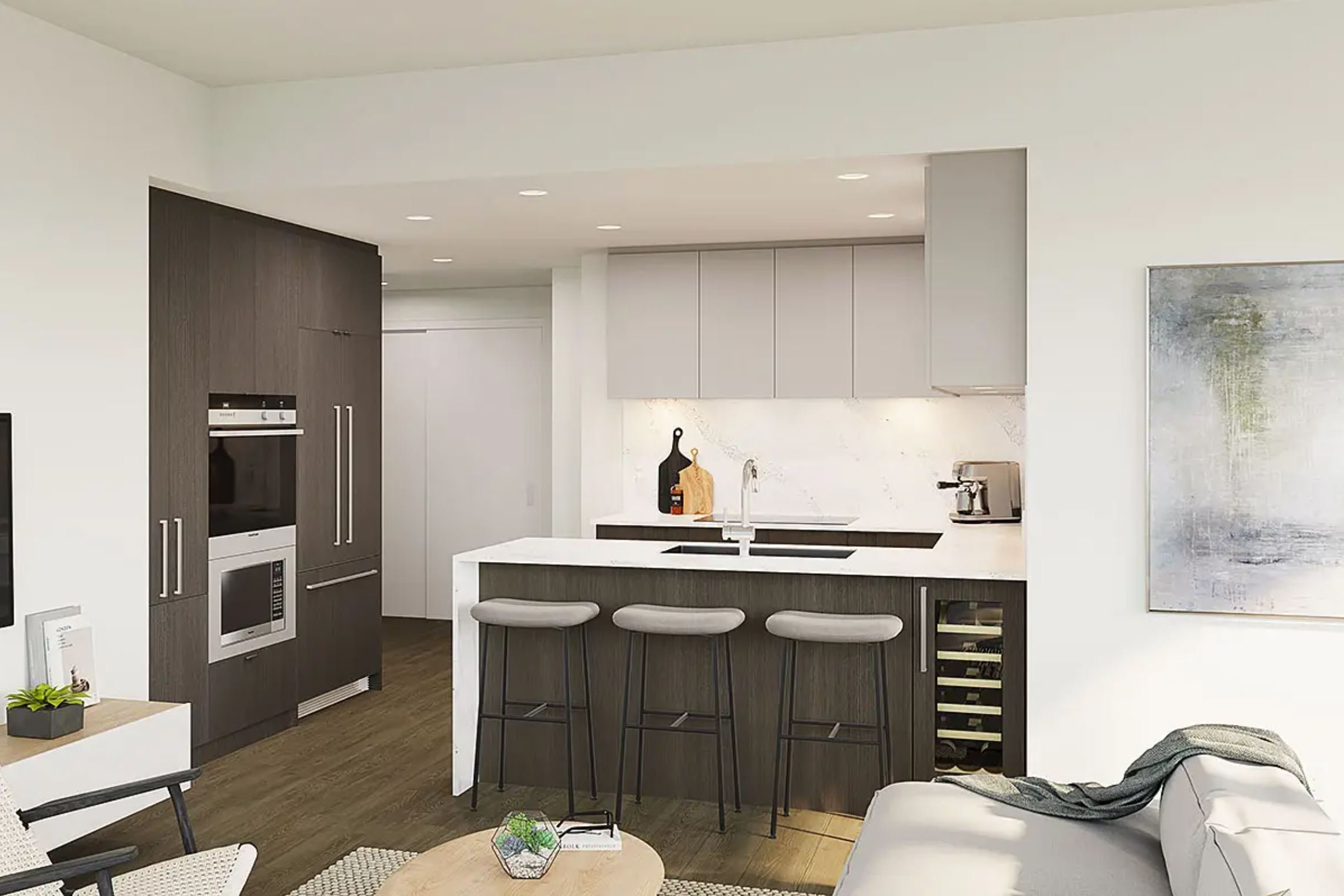
NEST - 1100 Yates St - Development by Chard
| 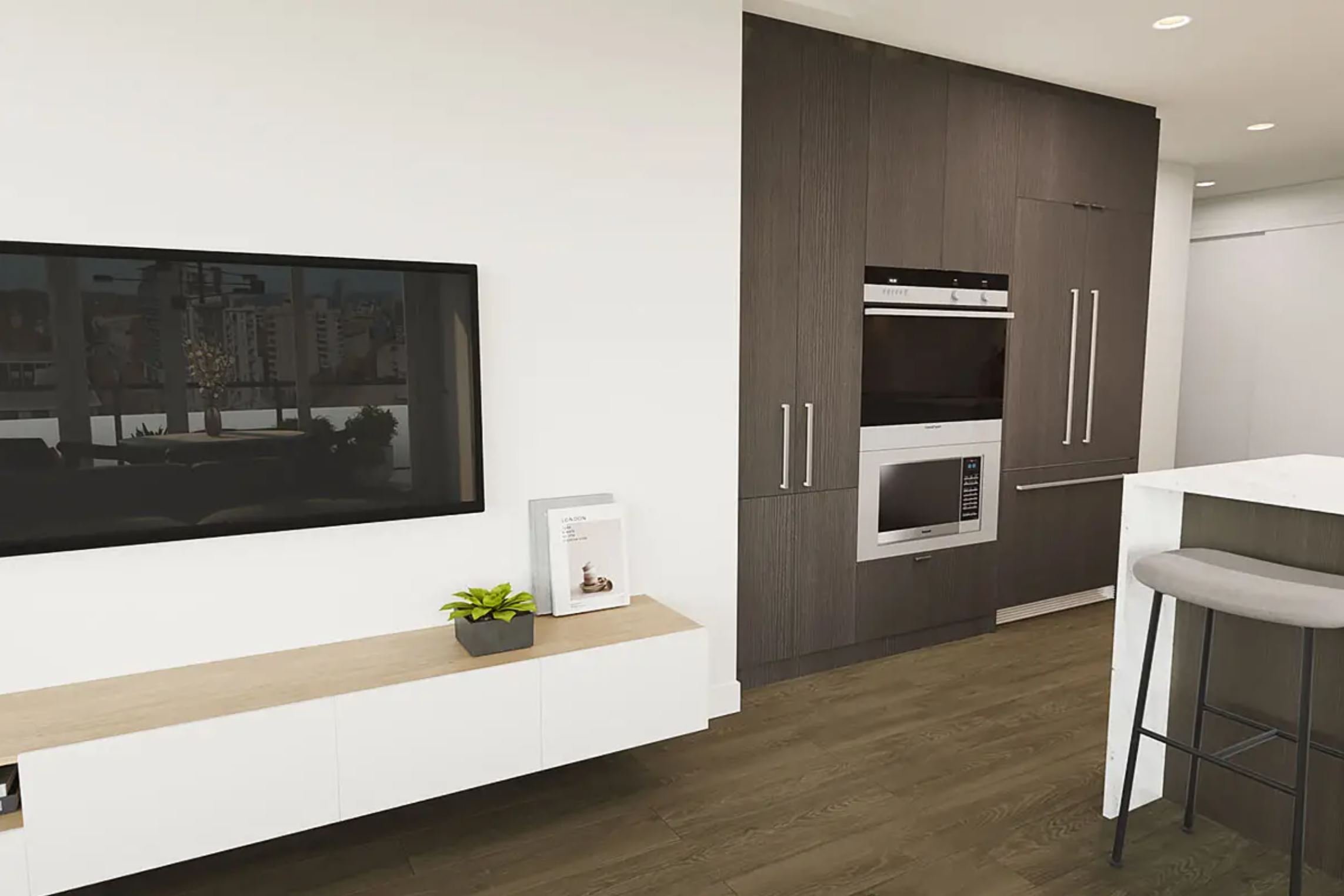
NEST - 1100 Yates St - Development by Chard
|
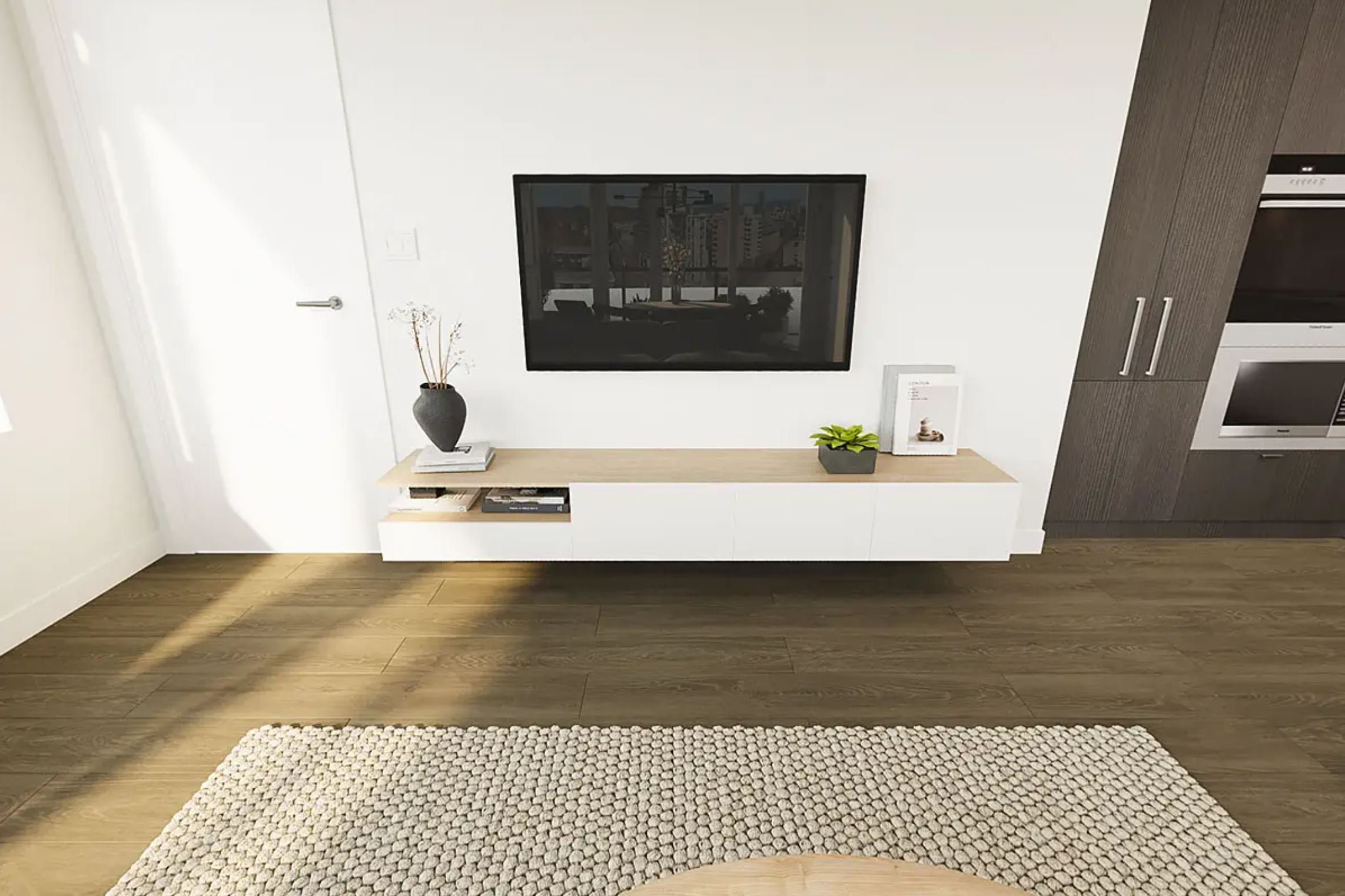
NEST - 1100 Yates St - Development by Chard
| 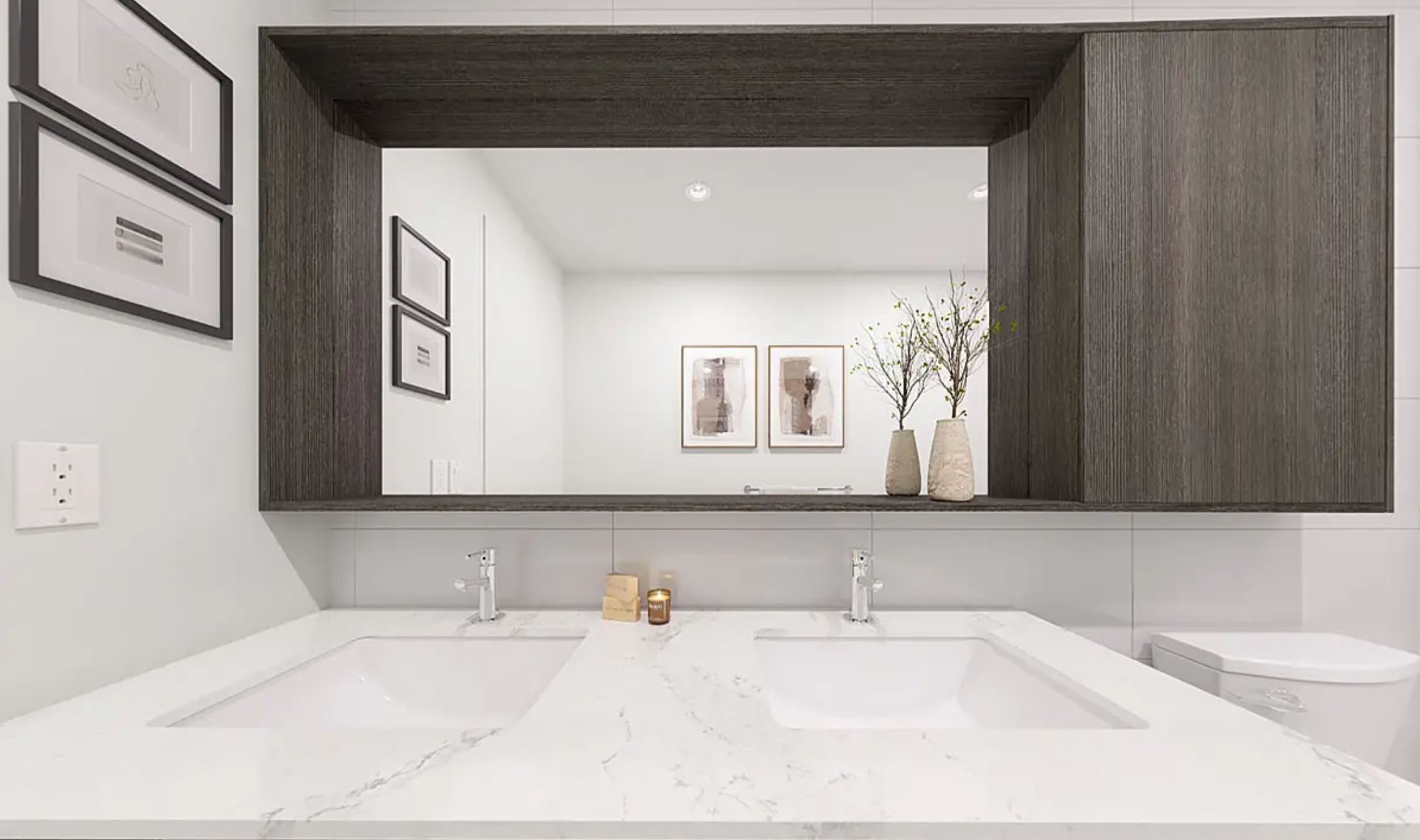
NEST - 1100 Yates St - Development by Chard
|
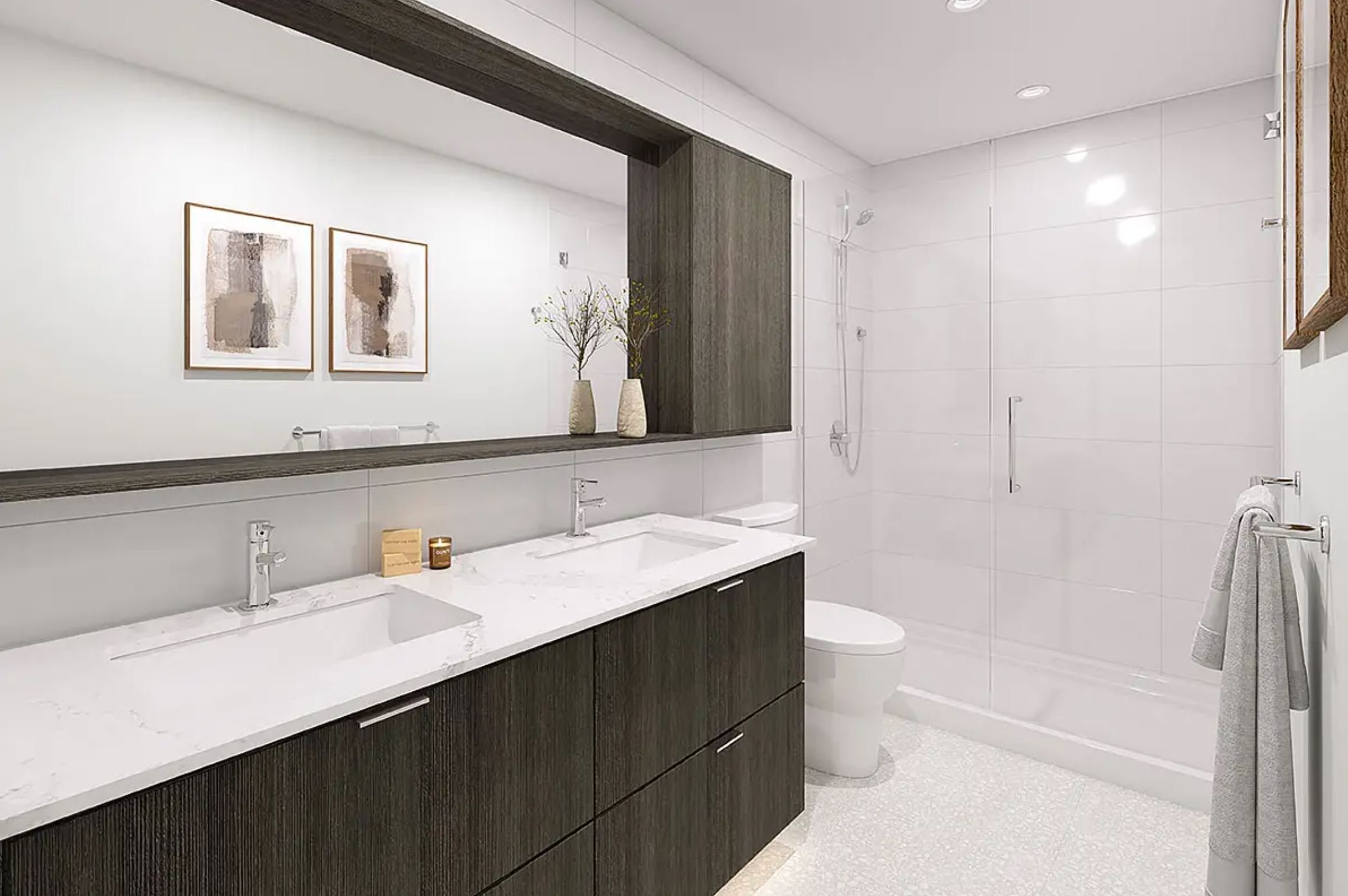
NEST - 1100 Yates St - Development by Chard
| 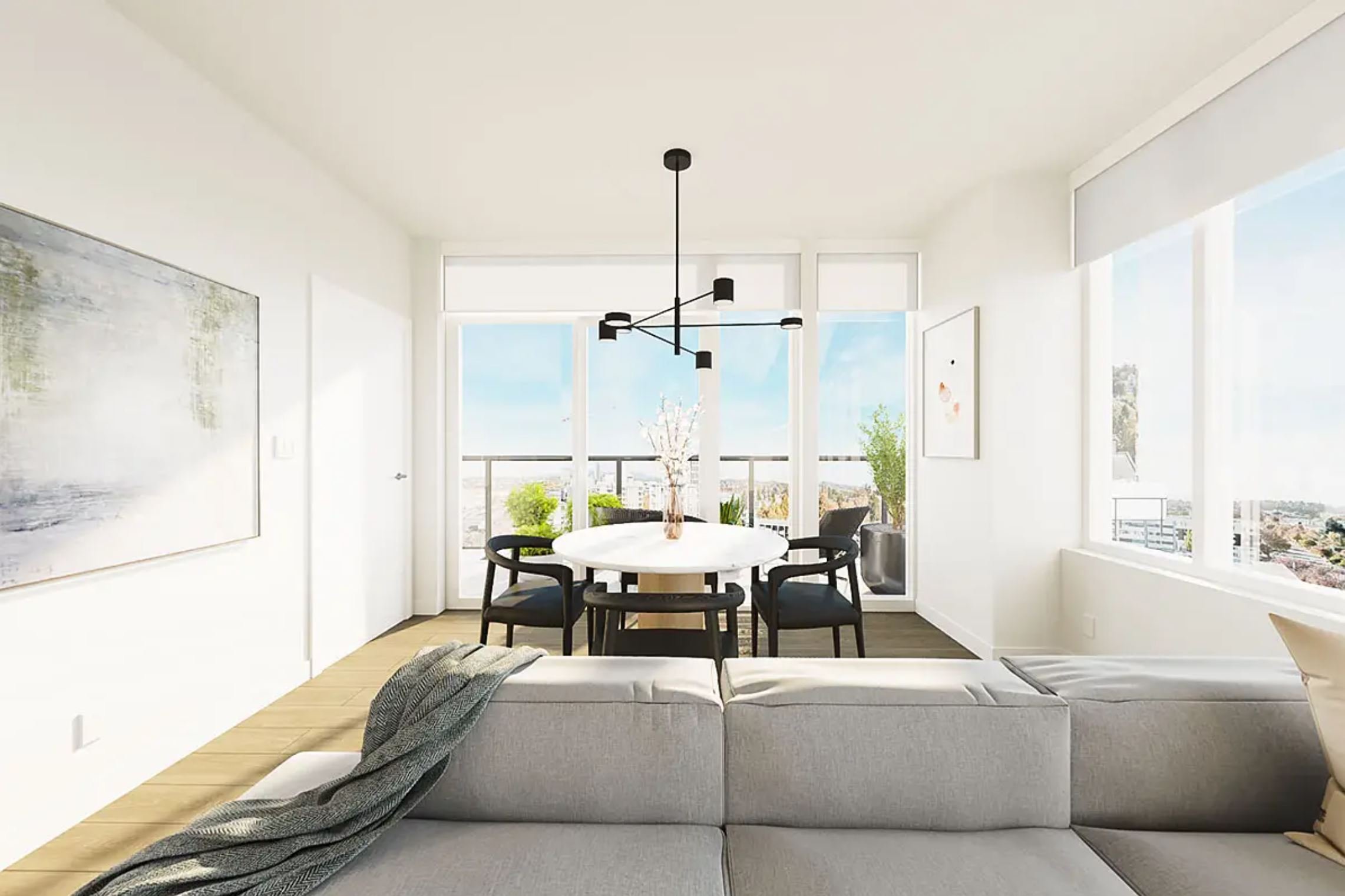
NEST - 1100 Yates St - Development by Chard
|
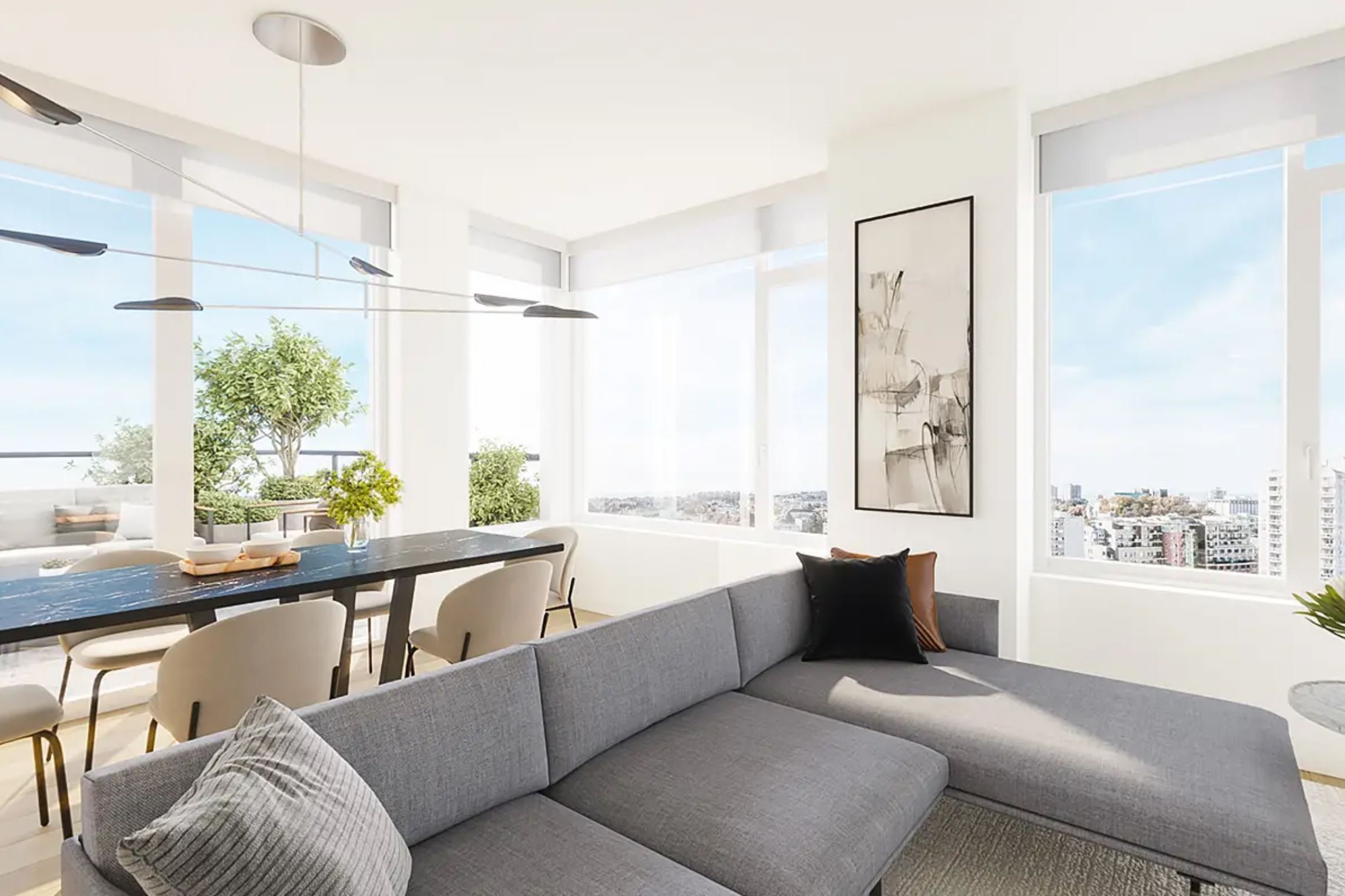
NEST - 1100 Yates St - Development by Chard
|
Floor Plan
Complex Site Map
1 (Click to Enlarge)