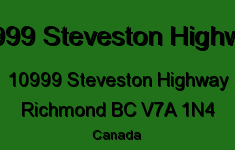
Developer's Website for 10999 Steveston Highway
No. of Suites: 25 |
Completion Date:
2011 |
LEVELS: 3
|
TYPE: Freehold Strata|
STRATA PLAN:
BCS4047 |
EMAIL: [email protected] |
MANAGEMENT COMPANY: Aa Property Management Ltd. |
PRINT VIEW


10999 Steveston Hwy., Richmond, BC, V7A 1N4, strata plan BCS4047. This is a brand new 3 level, 25 townhouse project in Ironwood by Sian Devevlopment & Contruction Ltd. Built in 2011, some of the features are stainless steel appliances, security system, crown moulding, baseboards. Maintenance fee includes caretaker, gabage pickup, gardening, snow removal and management.
10999 Steveston is close to Richmond Country Club and Mylora Public Golf Course. Close to Save-on-Foods and Richmond Library at Ironwood. Walk to Thomas Kidd Elementary School. Close to Daniel Woodward Elementary School, Richmond Christian Secondary School and McNair Secondary School.
Crossroads are Steveston Hwy. and Shell Road
Google Map
Warning: Invalid argument supplied for foreach() in /home/les/public_html/callrealestate/printview.php on line 268
Floor Plan