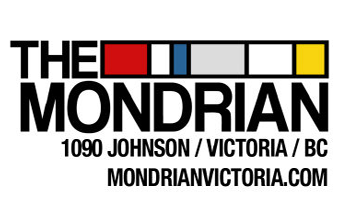
Developer's Website for The Mondrian
No. of Suites: 93 | Completion Date:
2013 | LEVELS: 10
| TYPE: Freehold Strata|
STRATA PLAN:
EPS1502 |
MANAGEMENT COMPANY: Confidential |
PRINT VIEW


The Mondrian - 1090 Johnson St, Victoria, BC V8V 3P6, Canada, 10 Storeys, 93 Units, Estimated completion in June 2013. The Mondrian is a 10 storey Dunch inspired mixed-use concrete apartment residence by Alpha Project Developments Ltd.
at the corner of Johnson and Cook streets in downtown Victoria of B.C.
Inspired by the classic modernist paintings of Piet Mondrian, award-winning De Hoog & Kierulf Architects created our attractive exteriors with the strong lines, metal railings, and coloured glass panels on each of the balconies. Inside, its studios, 1 bedroom, 1 bedroom + den, and 2 bedroom homes ranging from 401 to 850 sq. ft. boast overheight ceilings, quality laminate flooring, stainless steel appliances, quartz countertops, mosaic tile backsplash, European style cabinets, and luxurious ensuites that are rich in detail. Large balconies and terraces invite outdoor entertaining, and many homes offer stunning views of the city.
The Mondrian is located in downtown, the heart of Victoria's most lively community and home to the city's best harbour, parks, clubs, eating spots, and boutique shopping. Also, with rainforest trails, golfing, sailing and an immense and vibrant system of parks, The Mondrian at Victoria is one of the most desirable homes to live in on Earth.
Google Map
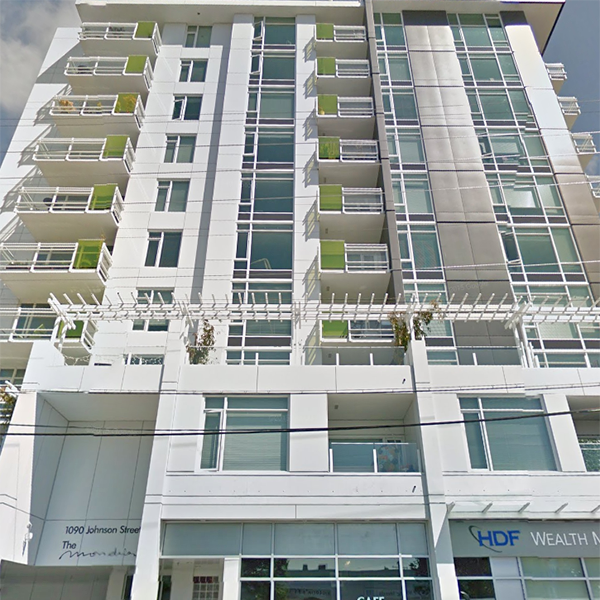
1090 Johnson St, Victoria, BC
| 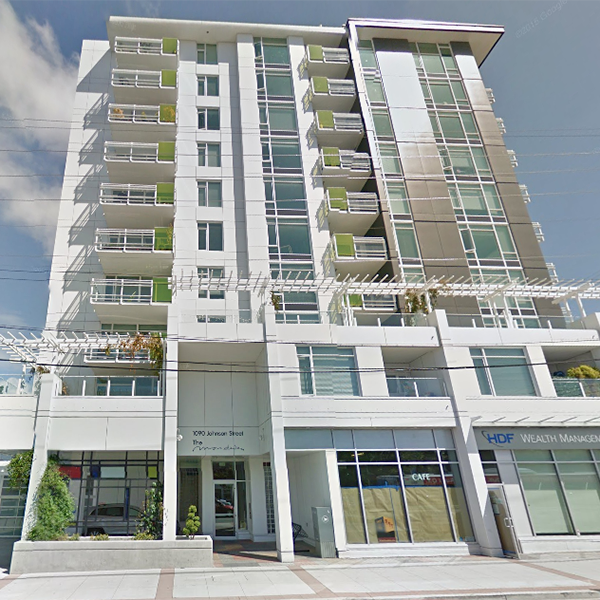
1090 Johnson St, Victoria, BC
|
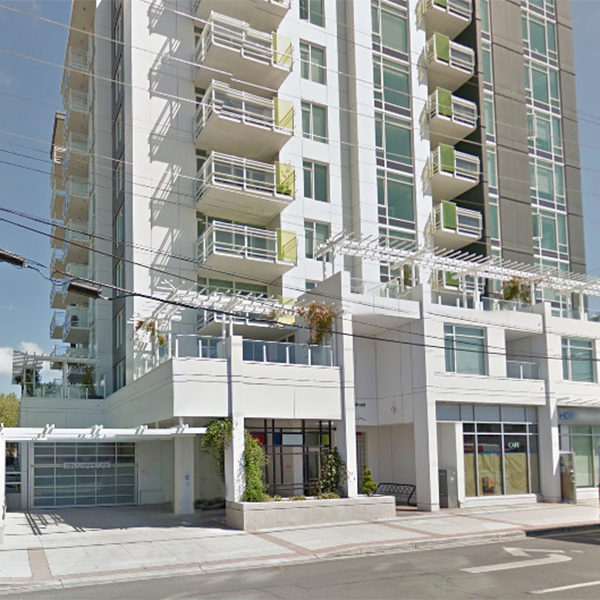
1090 Johnson St, Victoria, BC
| 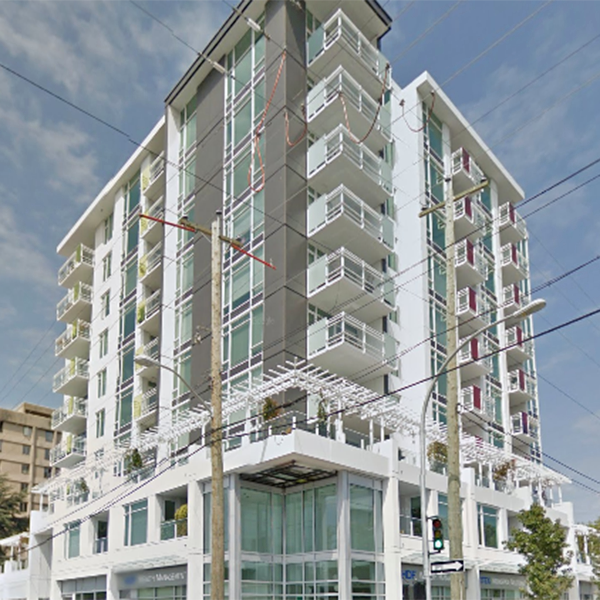
1090 Johnson St, Victoria, BC
|
|
Floor Plan
Complex Site Map
1 (Click to Enlarge)