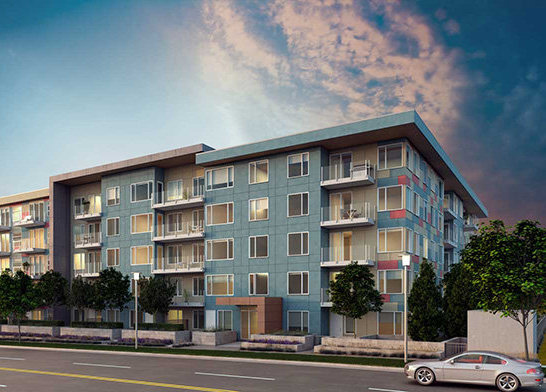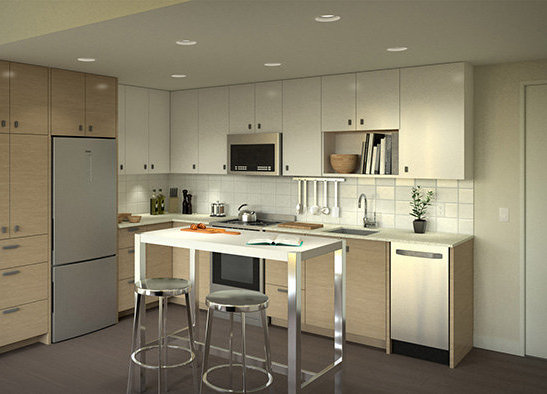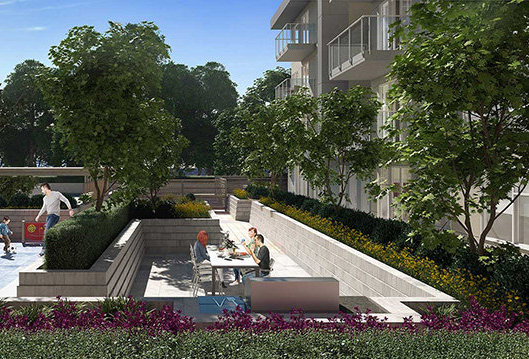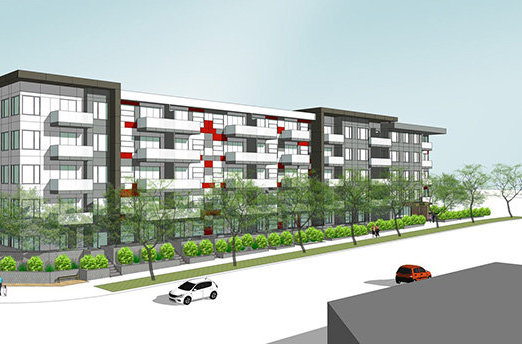
Developer's Website for Maverick
No. of Suites: 125 |
Completion Date:
2021 |
LEVELS: 5
|
TYPE: Freehold Strata|
STRATA PLAN:
LMP50902 |
EMAIL: [email protected] |
MANAGEMENT COMPANY: Colyvan Pacific Real Estate Management Services Ltd. |
PRINT VIEW


Maverick - 10838 Whalley Boulevard, Surrey, BC V3T 2K6, Canada. Crossroads are Grosvenor Road and Whalley Boulevard. The development is a five storey wood frame building with two levels of underground parking. It consists of 125 condominium units ranging in size from 502 SF to 1,111 SF and offers one bedroom, one bedroom + flex, two bedroom, two bedroom + flex & three bedroom units. Ground level units feature individual entrances accessed via the street through private patios. Over 3,000 SF of amenity space is provided including a generous landscaped outdoor residents garden featuring a community garden, childrens play area and outdoor seating. A landscaped public corner with seating has been located at the north west corner of the site that provides public space for the community (source: Besharat Friars Architecture.) Developed by Tien Sher Group of Companies. Architecture by Besharat Friars Architects.
As a resident, youll have access to nearly 10,000 square feet of indoor and outdoor private amenity space, including a billiards and games room, lounges, fully equipped fitness and training space, and yoga area. A fully kitted-out community kitchen means you can make meals with your neighbours and friends. An enclosed courtyard with garden plots provides a protected place to grow your own vegetables and flowers, so get your salads ready. An outdoor bbq and seating area is perfect for entertaining friends and family as the sun sets.
Google Map

Building Exterior
| 
Kitchen
|

Outdoor Area
| 
Building Rendering
|
|
Floor Plan
Complex Site Map
1 (Click to Enlarge)