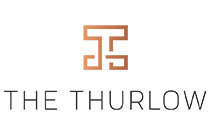
Developer's Website for The Thurlow
No. of Suites: 96 |
Completion Date:
0000 |
LEVELS: 29
|
TYPE: Freehold Strata|
STRATA PLAN:
EPP87122 |
EMAIL: [email protected] |
MANAGEMENT COMPANY: Colyvan Pacific Real Estate Management Services Ltd. |
PRINT VIEW


The Thurlow - 1080 Burnaby Street, Vancouver, BC V6E 1N7, Canada. Crossroads are Thurlow Street and Burnaby Street. This development is 29 storeys with 96 elegant one, two and three-bedroom homes. The Thurlow is a modern interpretation of the luxury and sophistication of the mansions that once lined these streets in Vancouvers most coveted downtown neighbourhood above Beach. Developed by Intracorp and Strand. Architecture by NSDA Architects and Richard Henry Architect Inc.. Interior design by Mckinley Burkart.
The Thurlow will be a celebration of understated elegance, in a West End location thats entering a new era. The downtown west end neighbourhood is truly the best of all worlds: closely connected to the energy of the downtown experience, and standing above one of the most picturesque shorelines on our coast.
Google Map
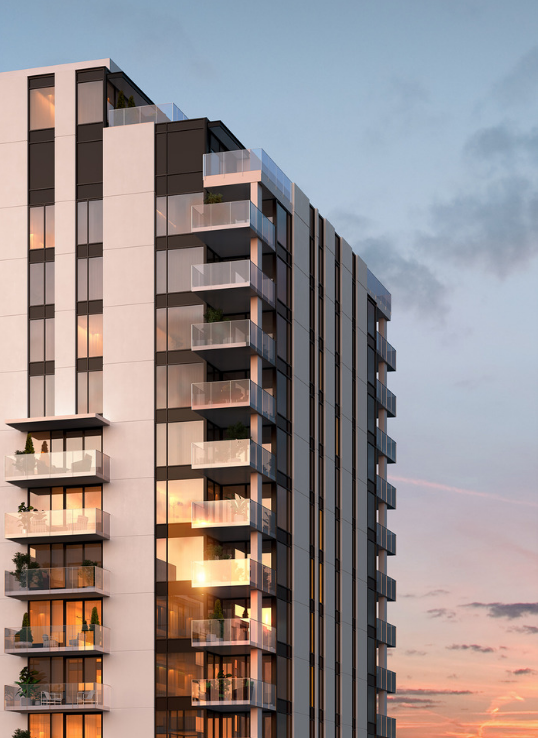
Building Exterior Rendering - 1080 Burnaby St, Vancouver, BC V6E 1N7, Canada
| 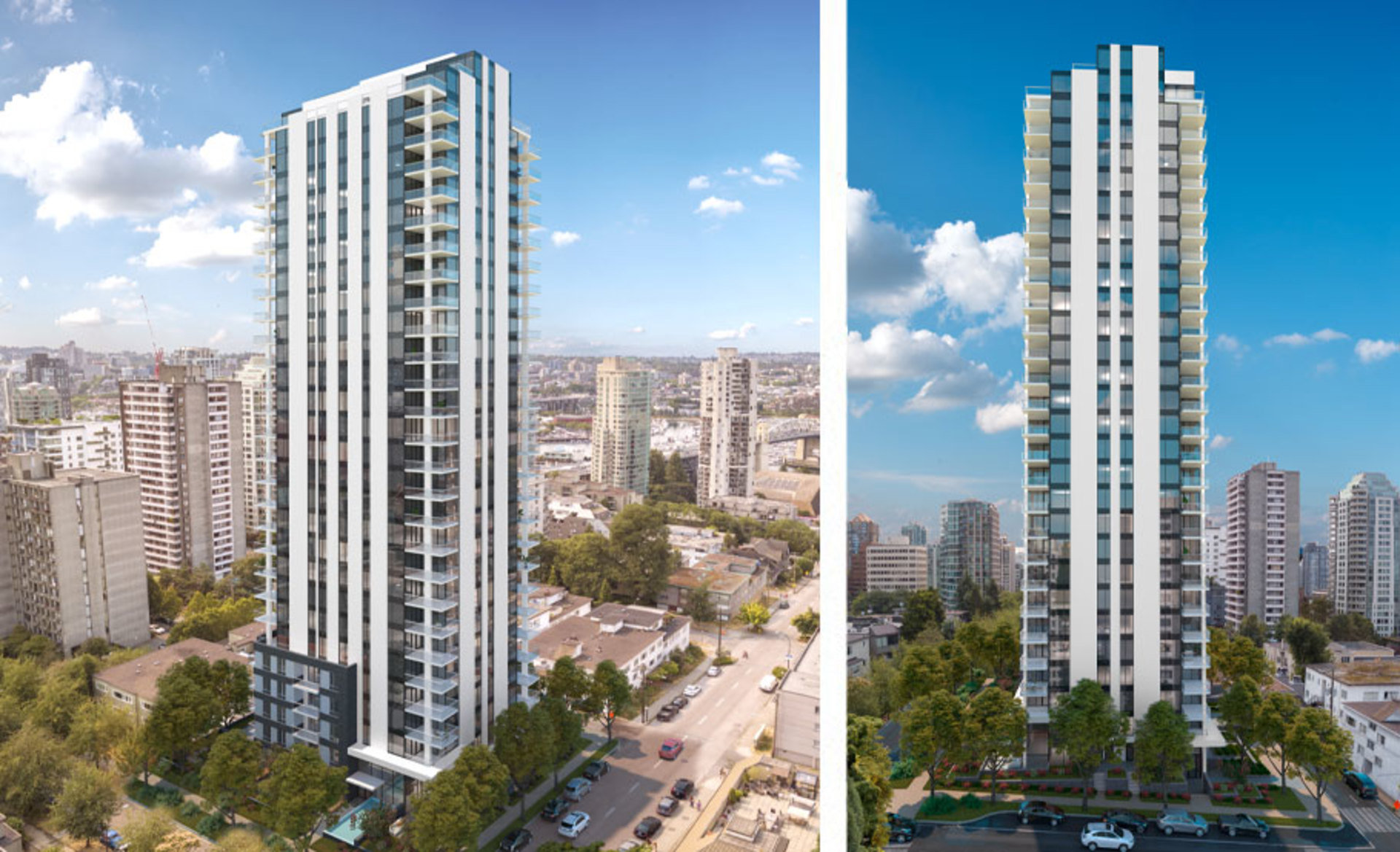
|
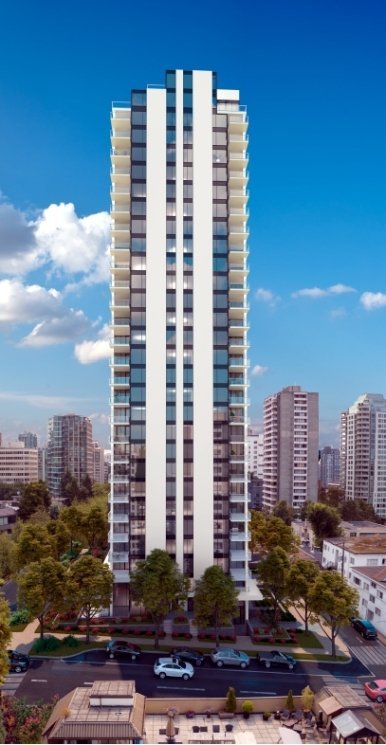
| 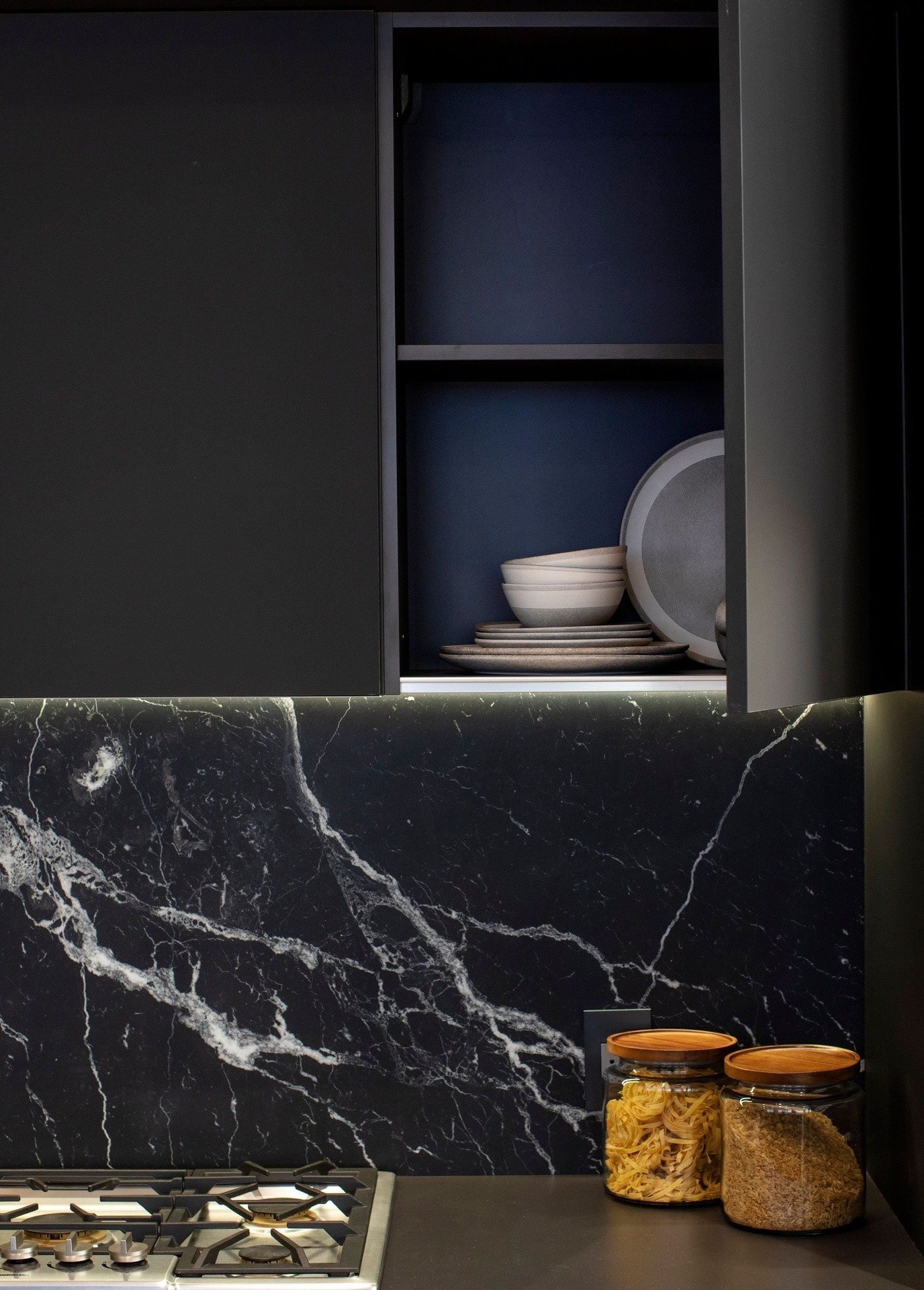
|
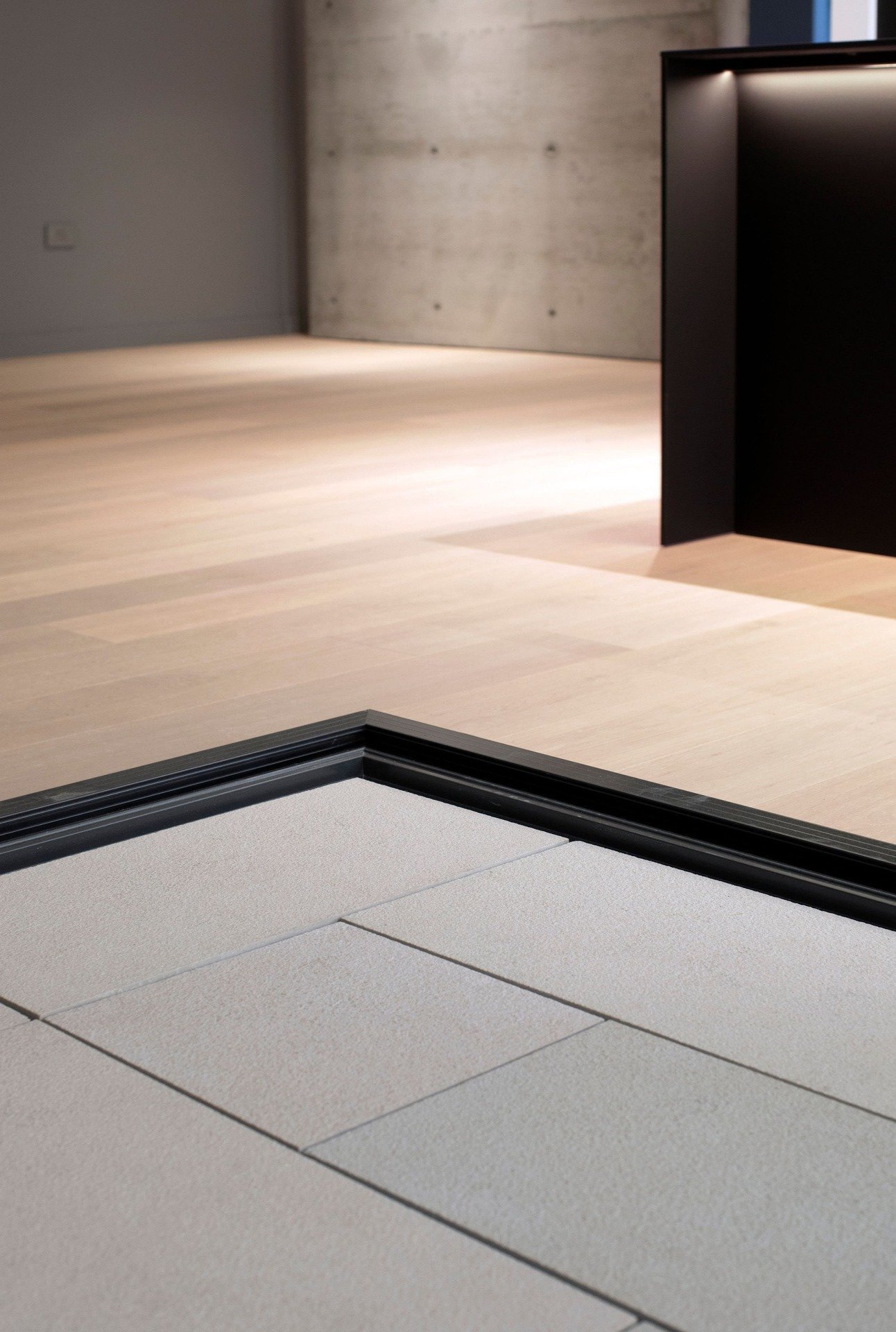
| 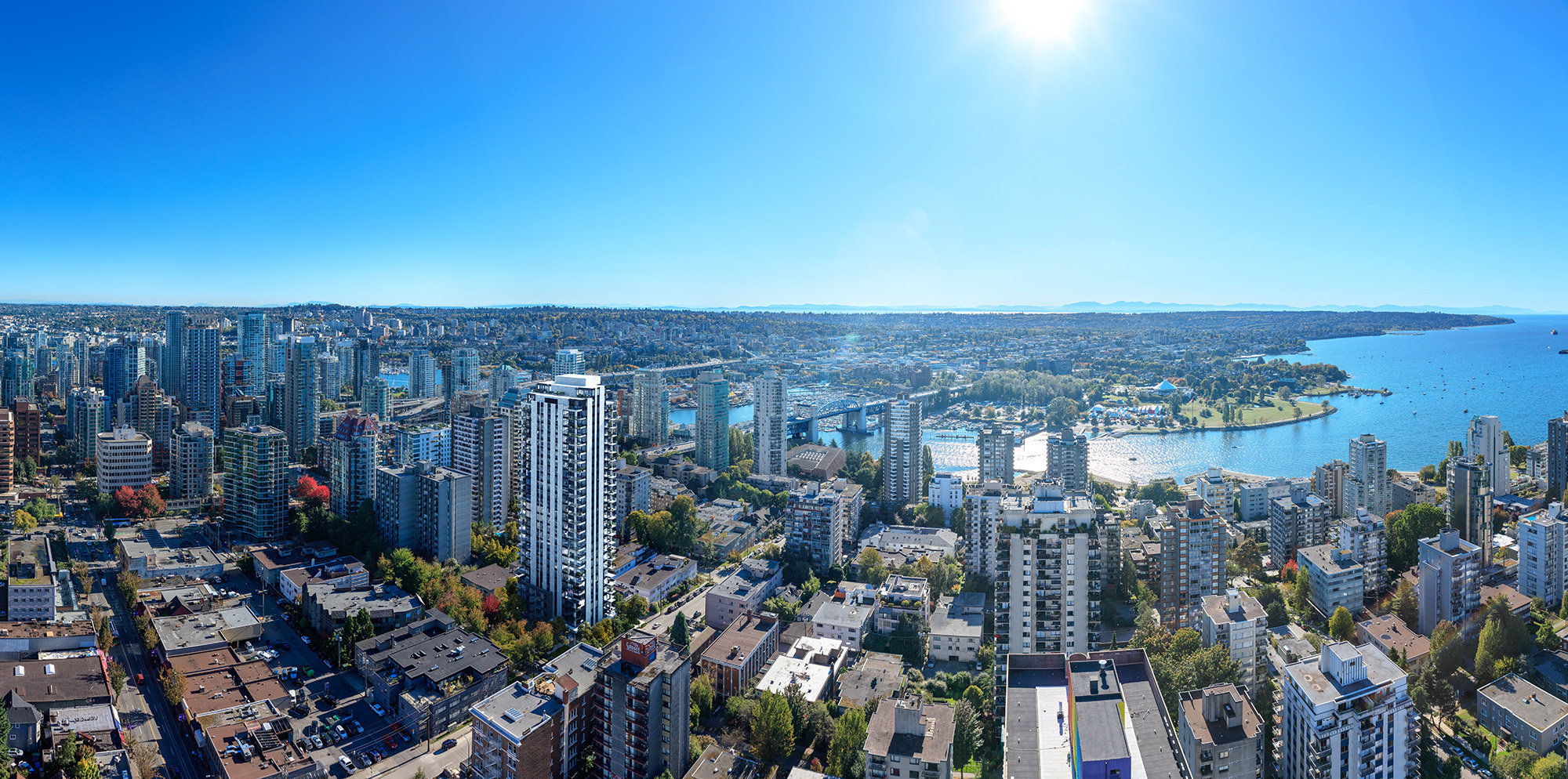
Rendering
|
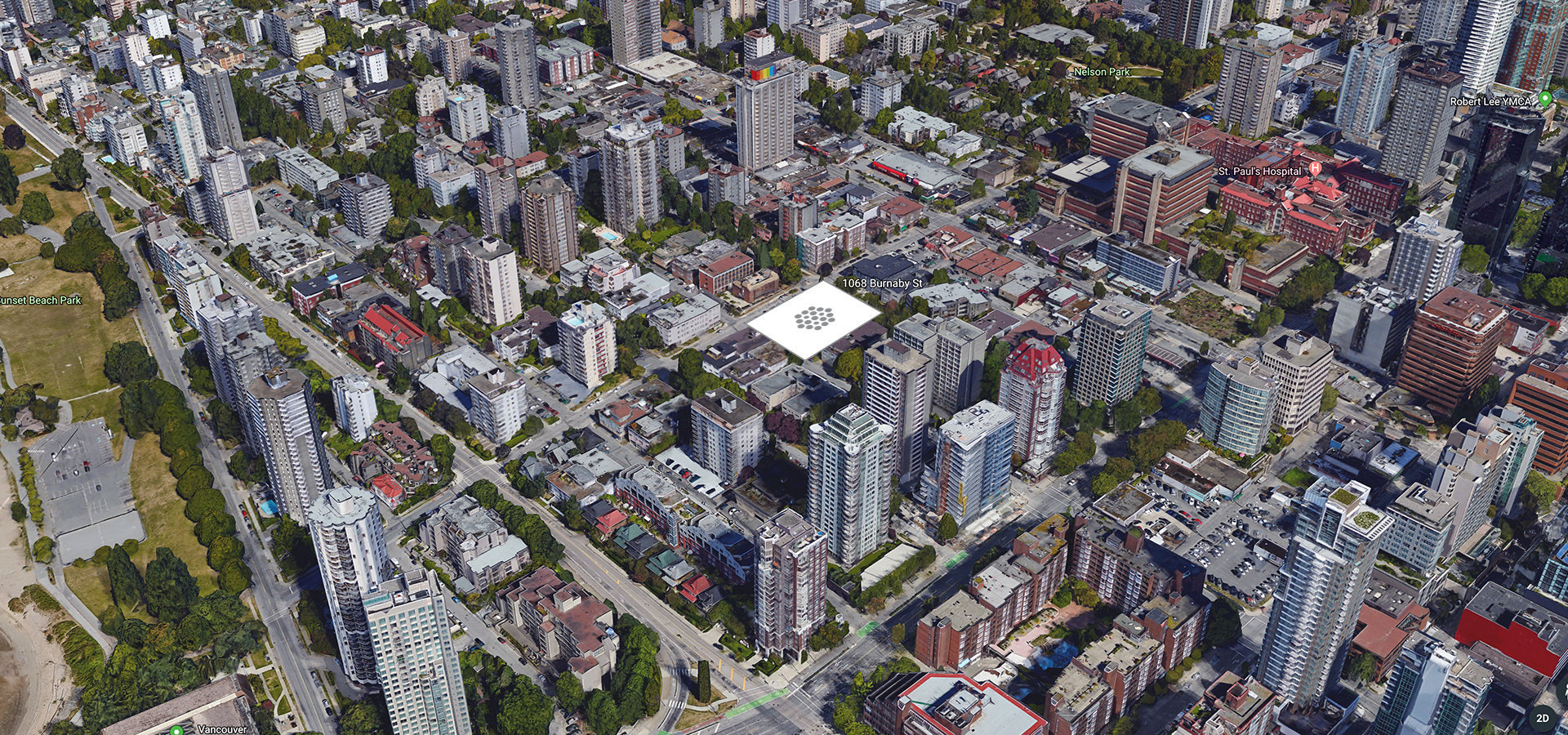
| 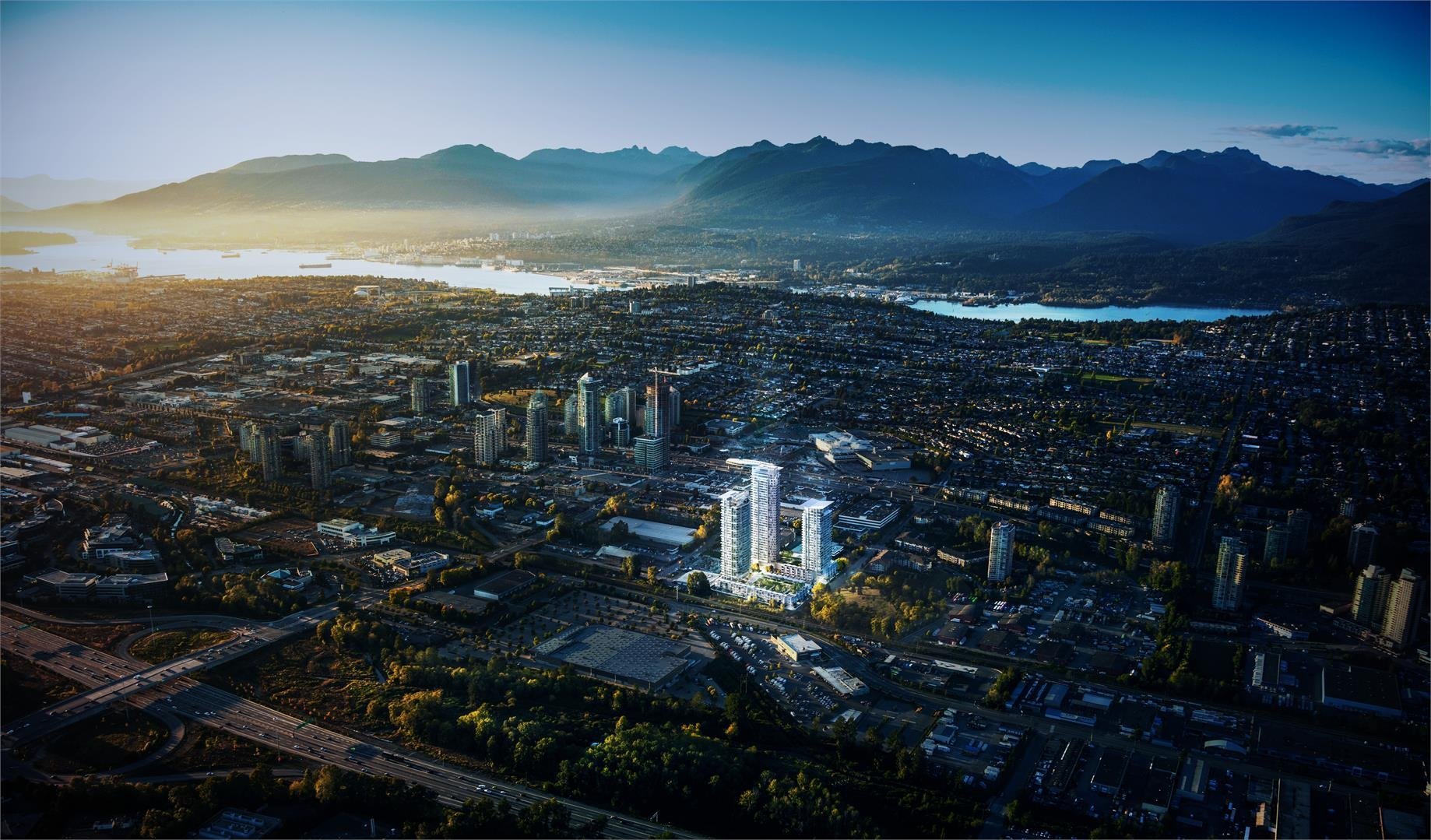
|
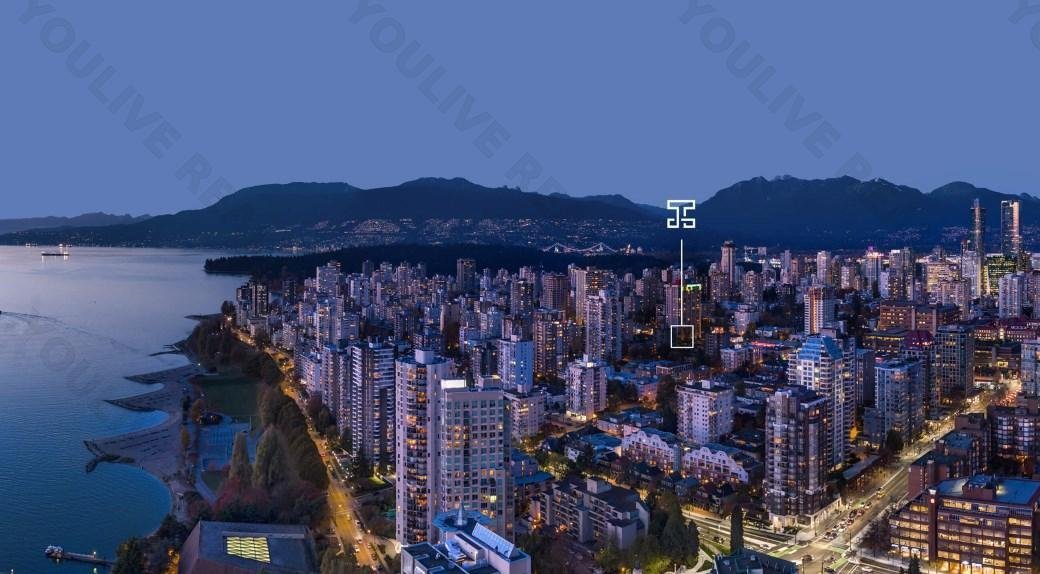
|
Floor Plan