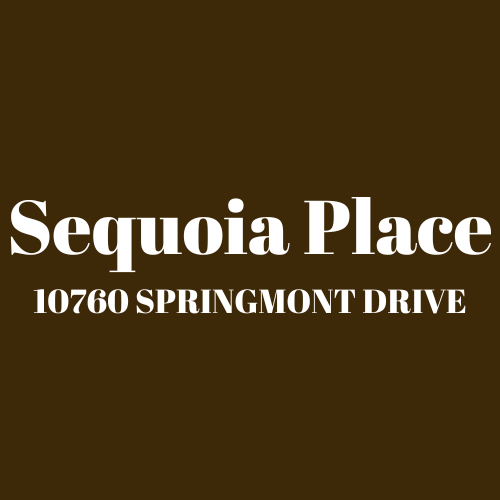
Developer's Website for Sequoia Place
No. of Suites: 47 | Completion Date:
1970 | LEVELS: 2
| TYPE: Freehold Strata|
STRATA PLAN:
NWS83 |
MANAGEMENT COMPANY: |
PRINT VIEW


Sequoia Place - 10760 Springmont Drive, Richmond, BC V7E 1W1, NWS83. It is located on Springmont Drive at Springhill Crescent. This 2 level complex was built in 1970 and features units at 10660,10680,10700, 10720, 10740 and 10760 Springmont Drive. It is a well-run complex with low maintenance fees, 2 car parking stalls at the front. Most of the units are very spacious and bright with large living room and ample size master bedroom with balcony, loads of storage and playground. You can relax on cold winter days in front of your modern fireplace or step outside to your fenced backyard oasis and entertain your friends and family on the large deck or in the garden. Take along leisure walks on the dyke, or have a fun day out at Gary Point or shop in Steveston Village, which are all minutes away. Convenient location and close to Seafair Mall, Steveston Village stores, dyke, public transit, Manoah Steves Elementary, Hugh Boyd Secondary School, John G Diefenbaker Elementary, James Gilmore Elementary, Beth Tikvah Congregation & Centre, St. Joseph the Worker School, West Richmond Community Centre that has a soccer field, Countryside Recreation Centre.
Google Map
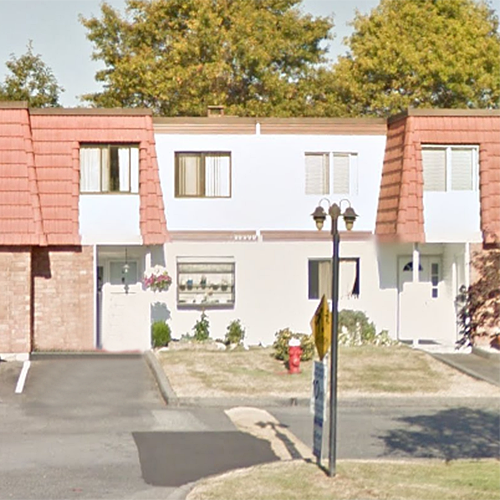
Sequoia
| 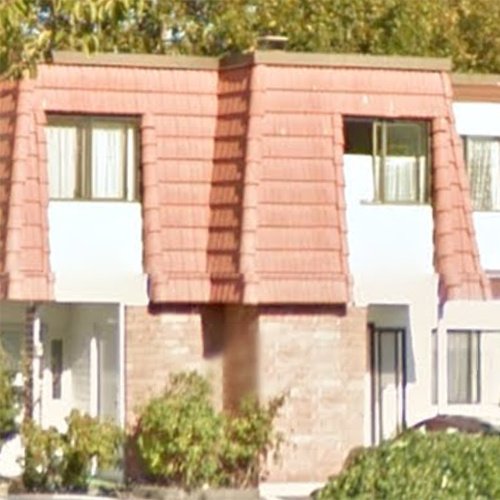
Sequoia
|
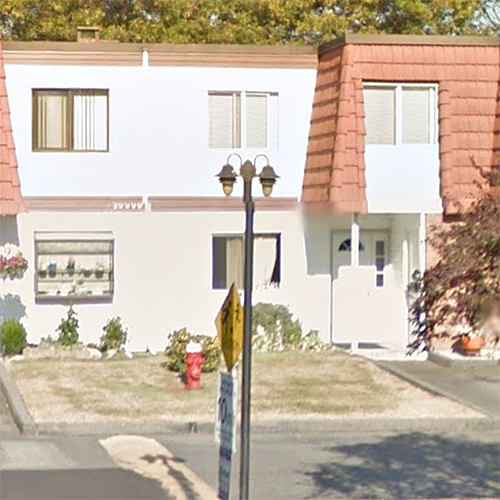
Sequoia
| 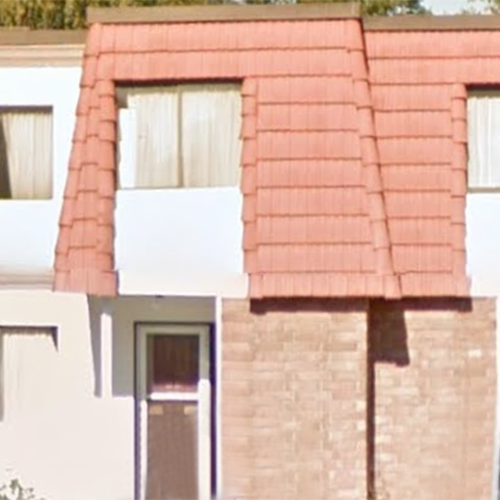
Sequoia
|
|
Floor Plan