
Developer's Website for Barclay x Thurlow
No. of Suites: 105 | Completion Date:
0000 | LEVELS: 49
STRATA PLAN:
VAP92 |
MANAGEMENT COMPANY: |
PRINT VIEW


Barclay & Thurlow - 1070 Barclay St. Vancouver, BC V6E 1G6 Canada. This new condo development by Bosa Properties consisting of a 49-storey tower, and a 48-storey tower. Designed by international architecture firm Buro Ole Scheeren. This pair of residential towers at Barclay and Thurlow will reimagine the context of a historic and evolving urban downtown neighbourhood. The two buildings will be connected by a multi-storey bridge that connects residents to internal courtyards, public amenities, communal spaces and gardens. Enjoy the stunning view of surroundings by a snow-capped mountains and deep blue sea. Experience best shopping, entertainment and culinary offerings.
The proposed housing mix consists of the following:
West Tower
- 23 studios
- 69 x 1-bedroom
- 28 x 1-bedroom + den
- 72 x 2-bedroom
- 52 x 2-bedroom + den
- 26 x 3-bedroom
- 12 penthouses
East Tower
- 17 studios
- 47 x 1-bedroom
- 23 x 1-bedroom
- 68 x 1-bedroom
- 23 x 1-bedroom
- 11 x 1-bedroom
- 10 penthouses
Google Map
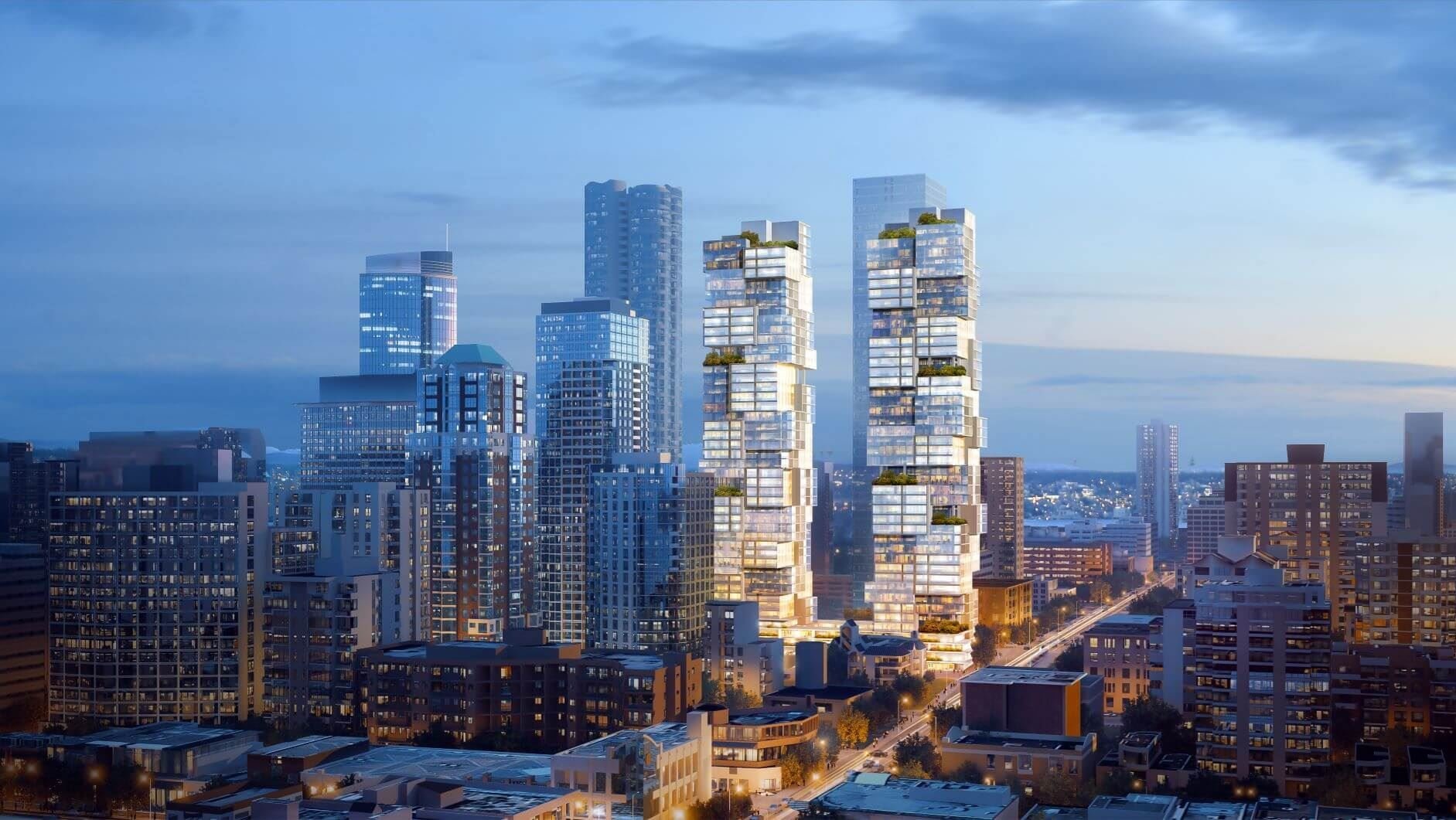
Barclay x Thurlow - 1070 Barclay St - Rendering - by Bosa Properties
| 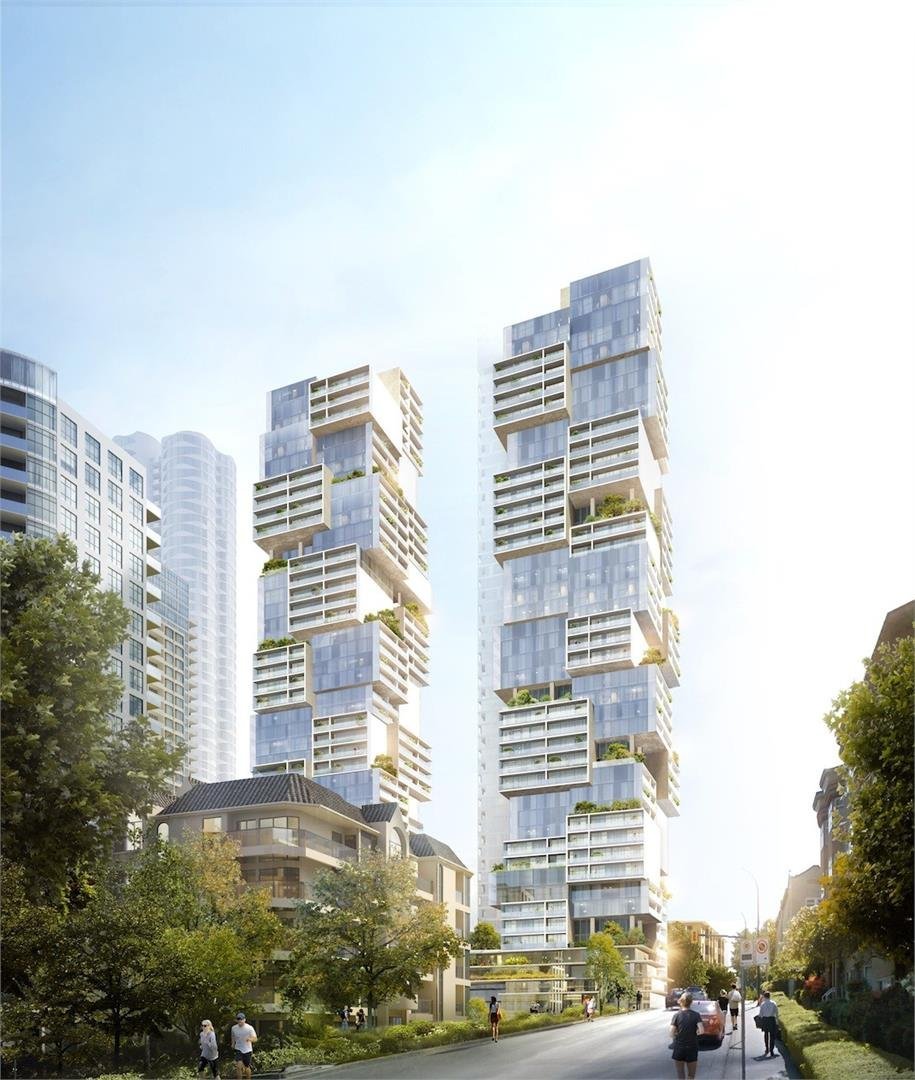
Barclay x Thurlow - 1070 Barclay St - Rendering - by Bosa Properties
|
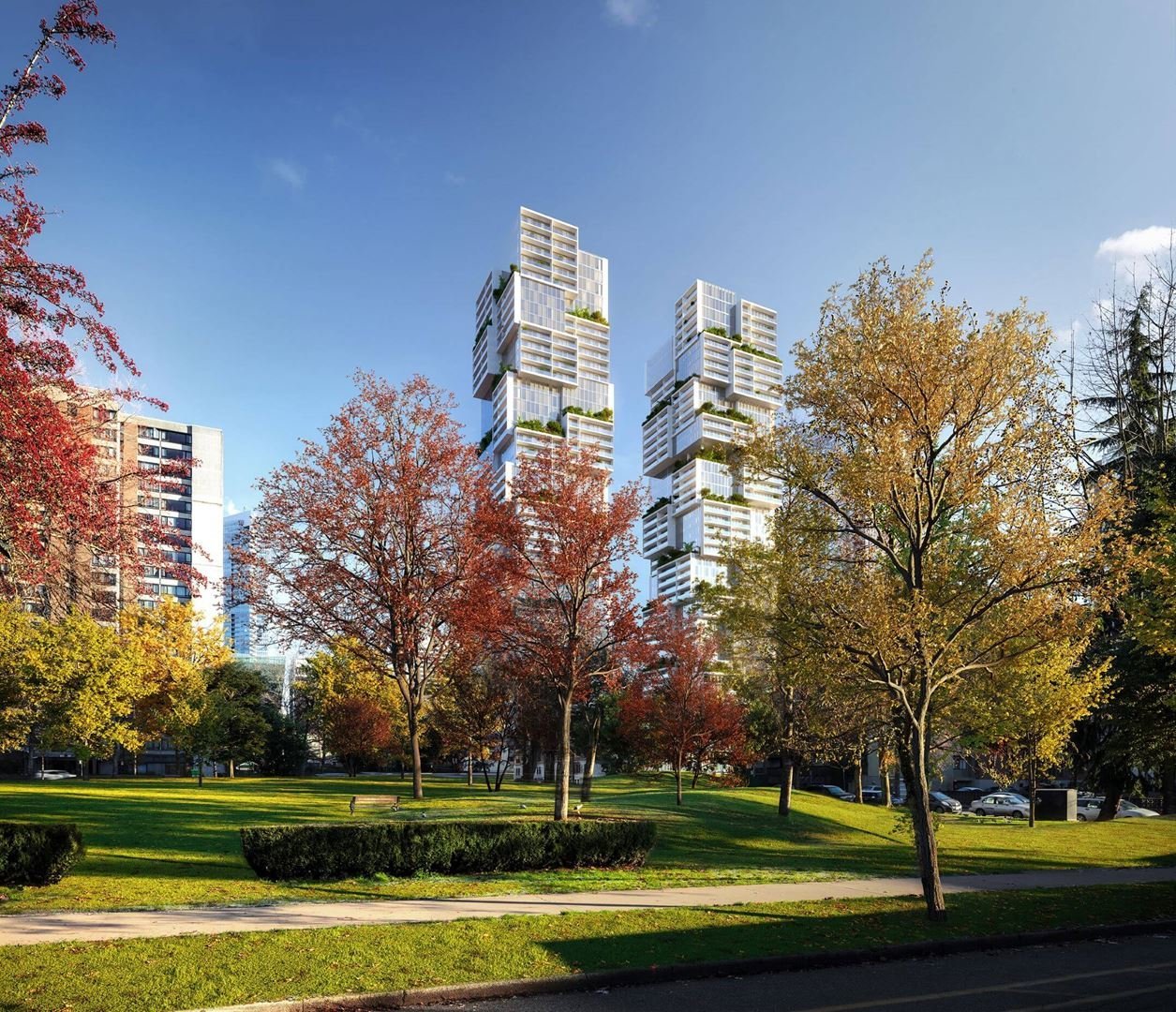
Barclay x Thurlow - 1070 Barclay St - Rendering - by Bosa Properties
| 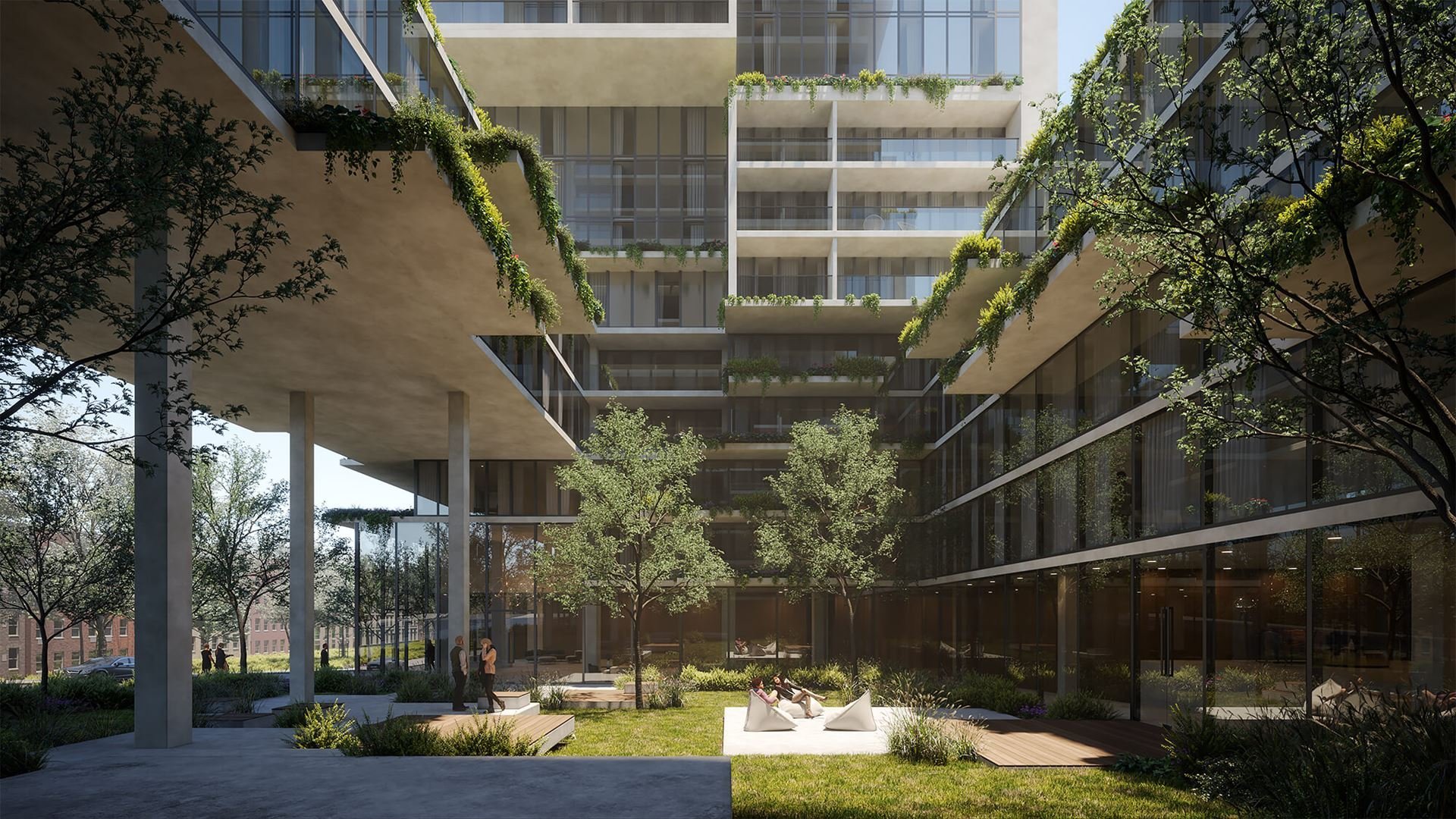
Barclay x Thurlow - 1070 Barclay St - Rendering - by Bosa Properties
|
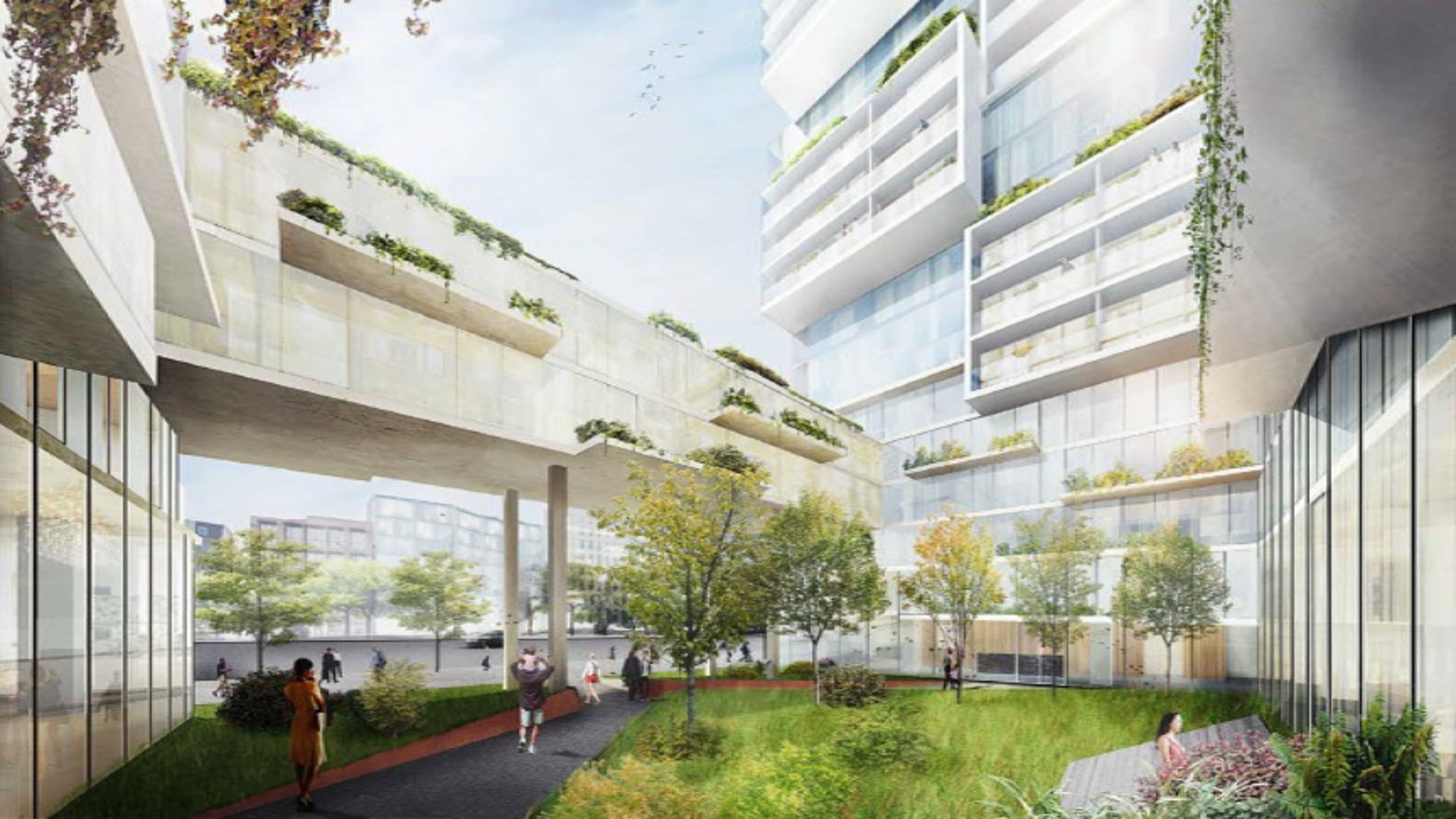
| 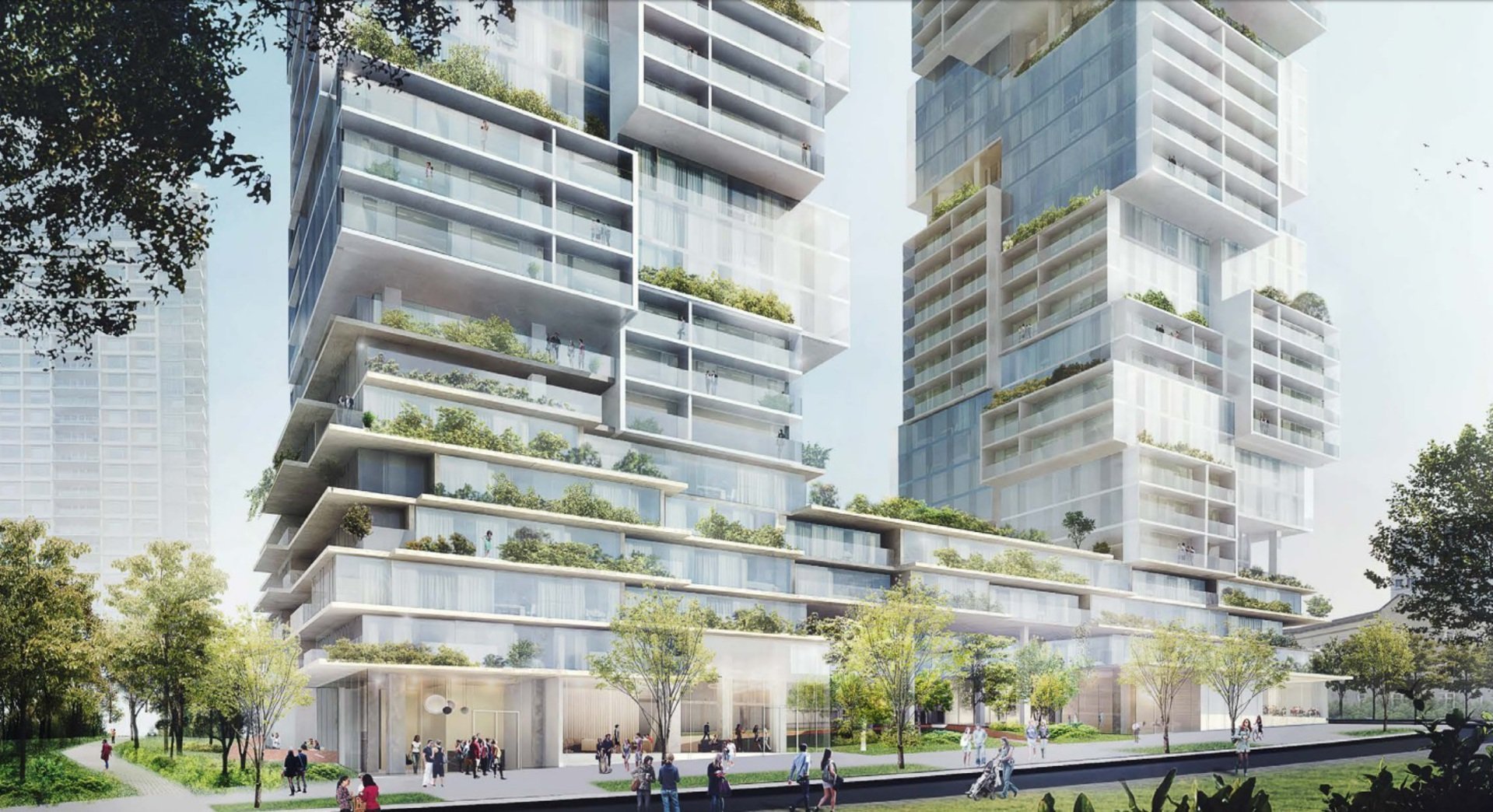
|
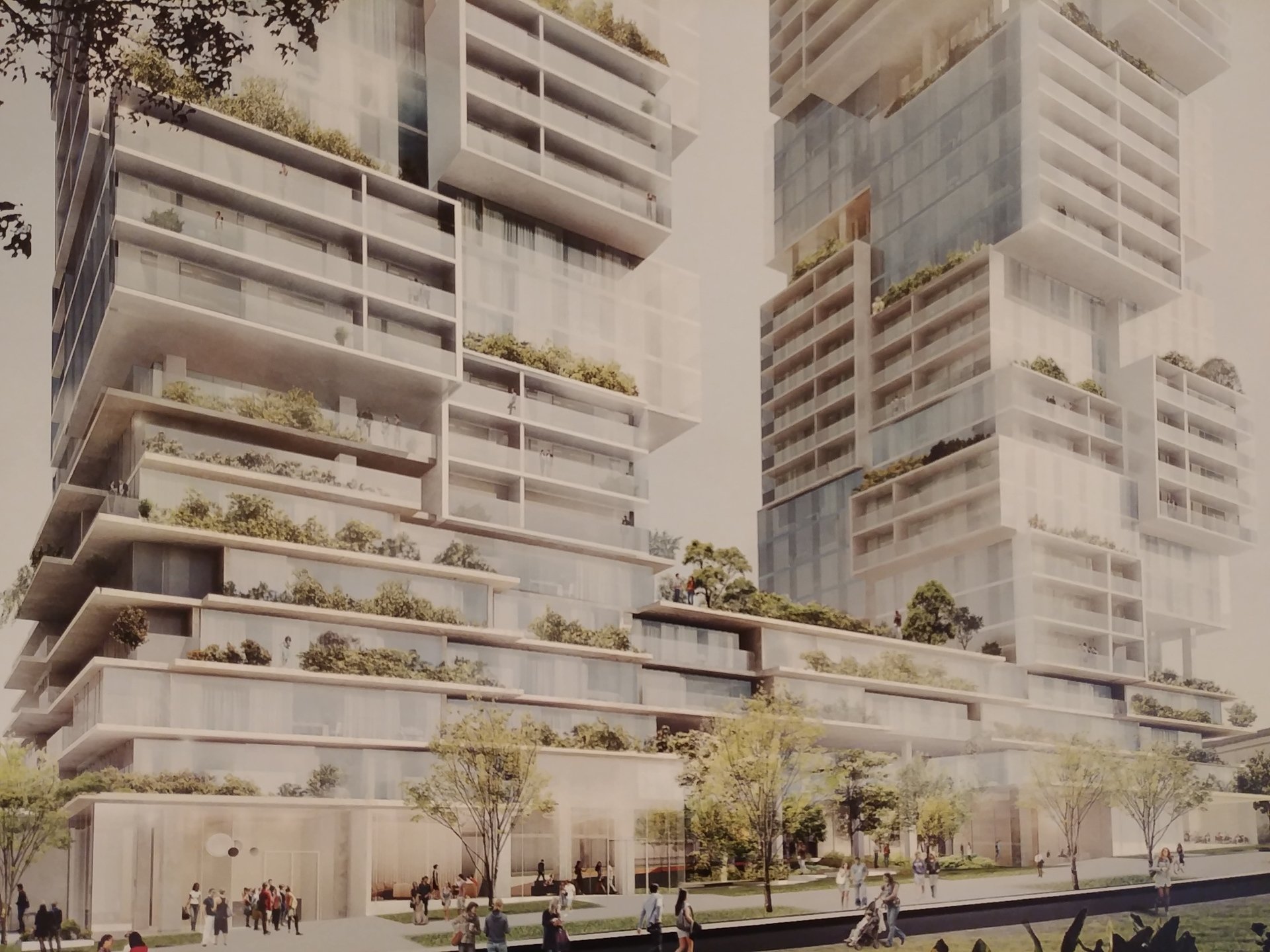
| 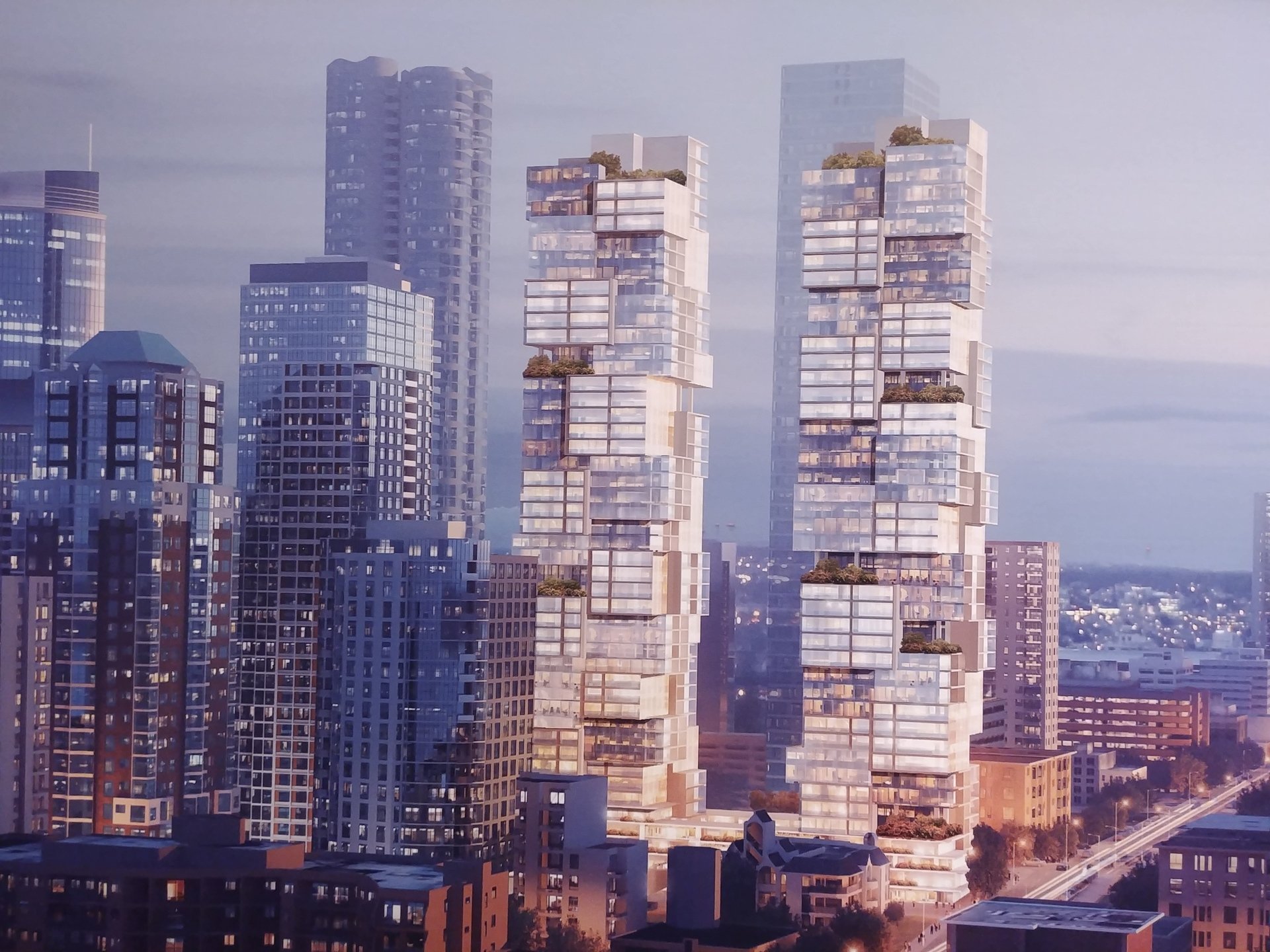
|
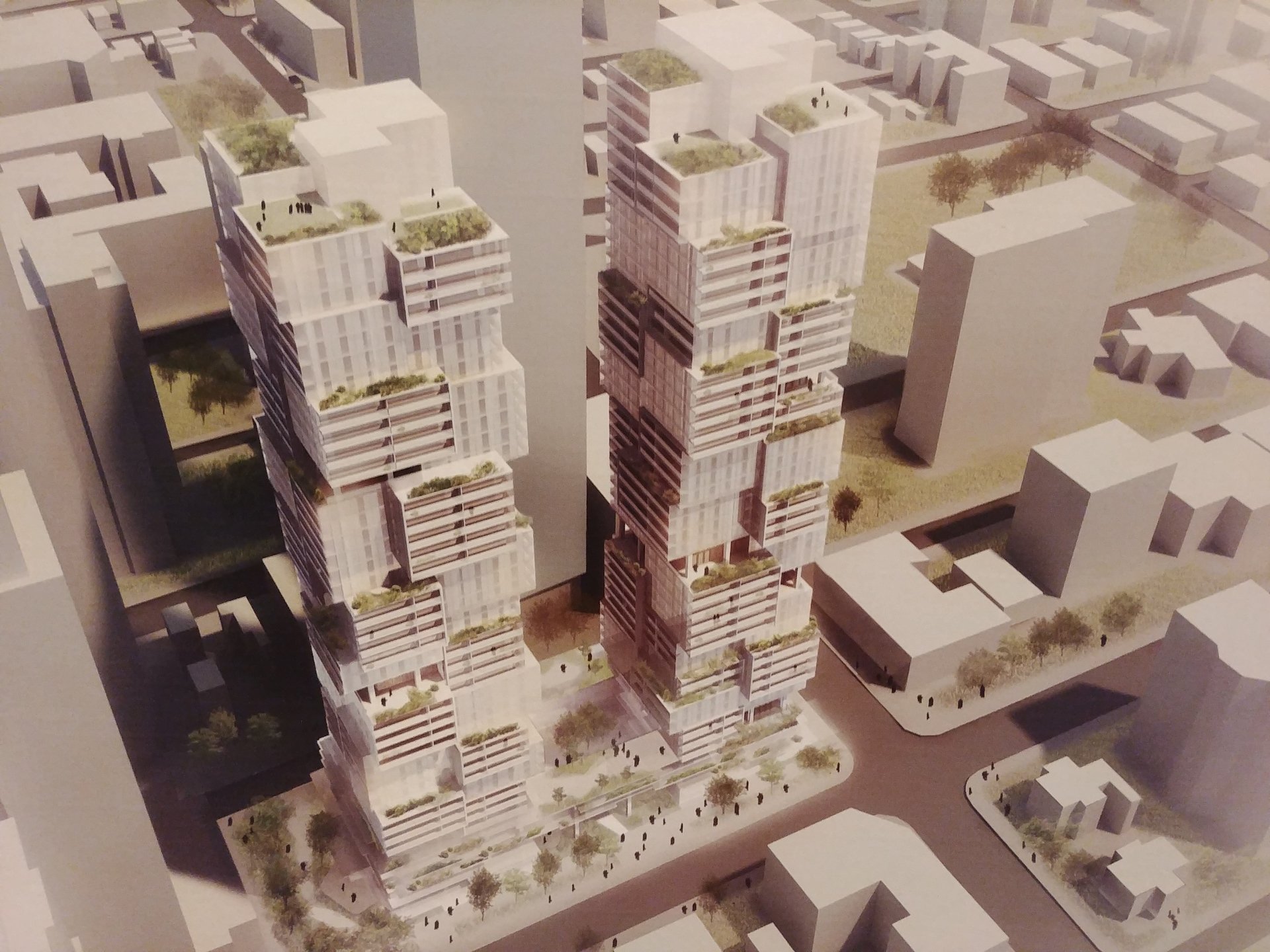
| 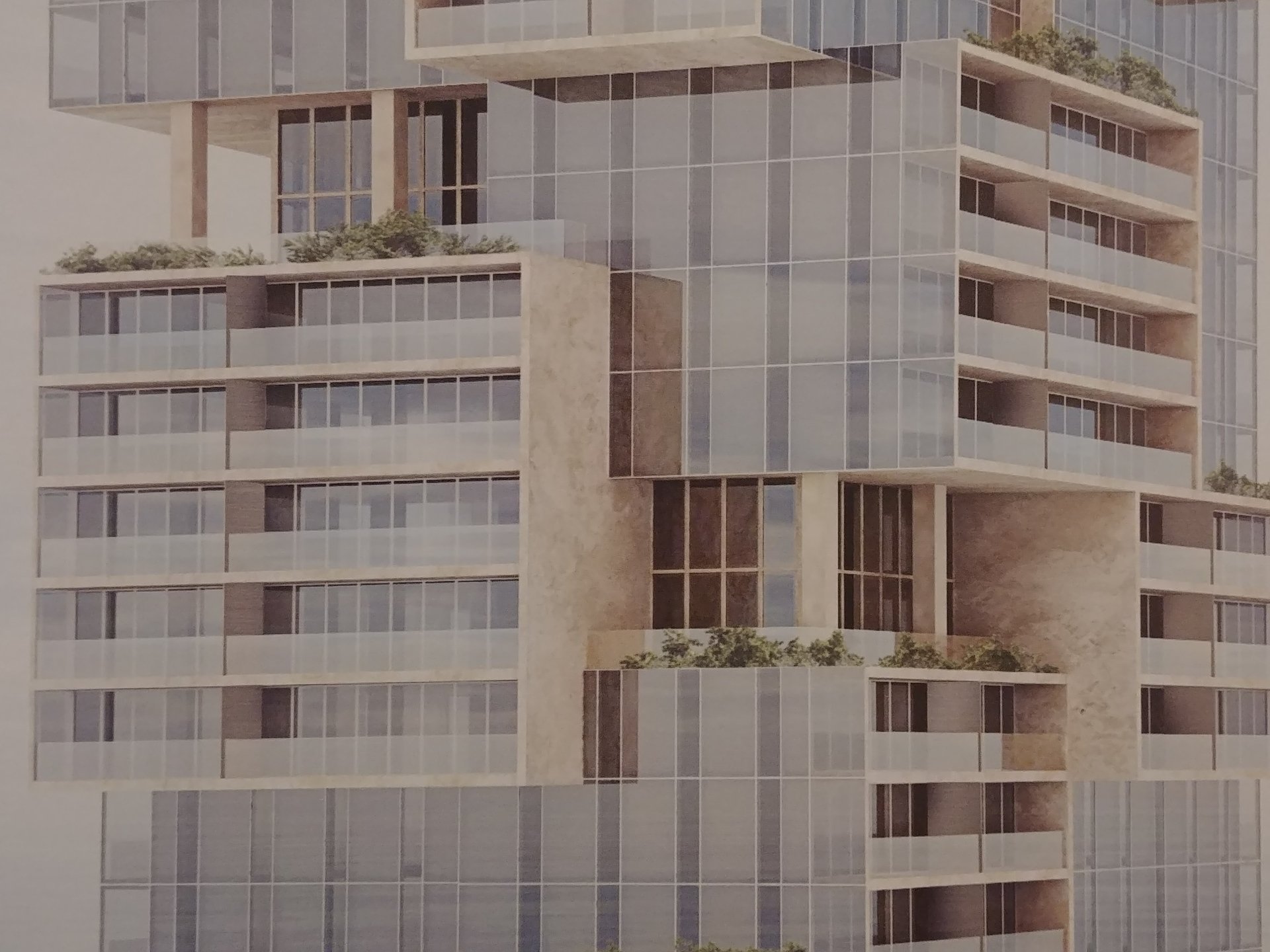
|
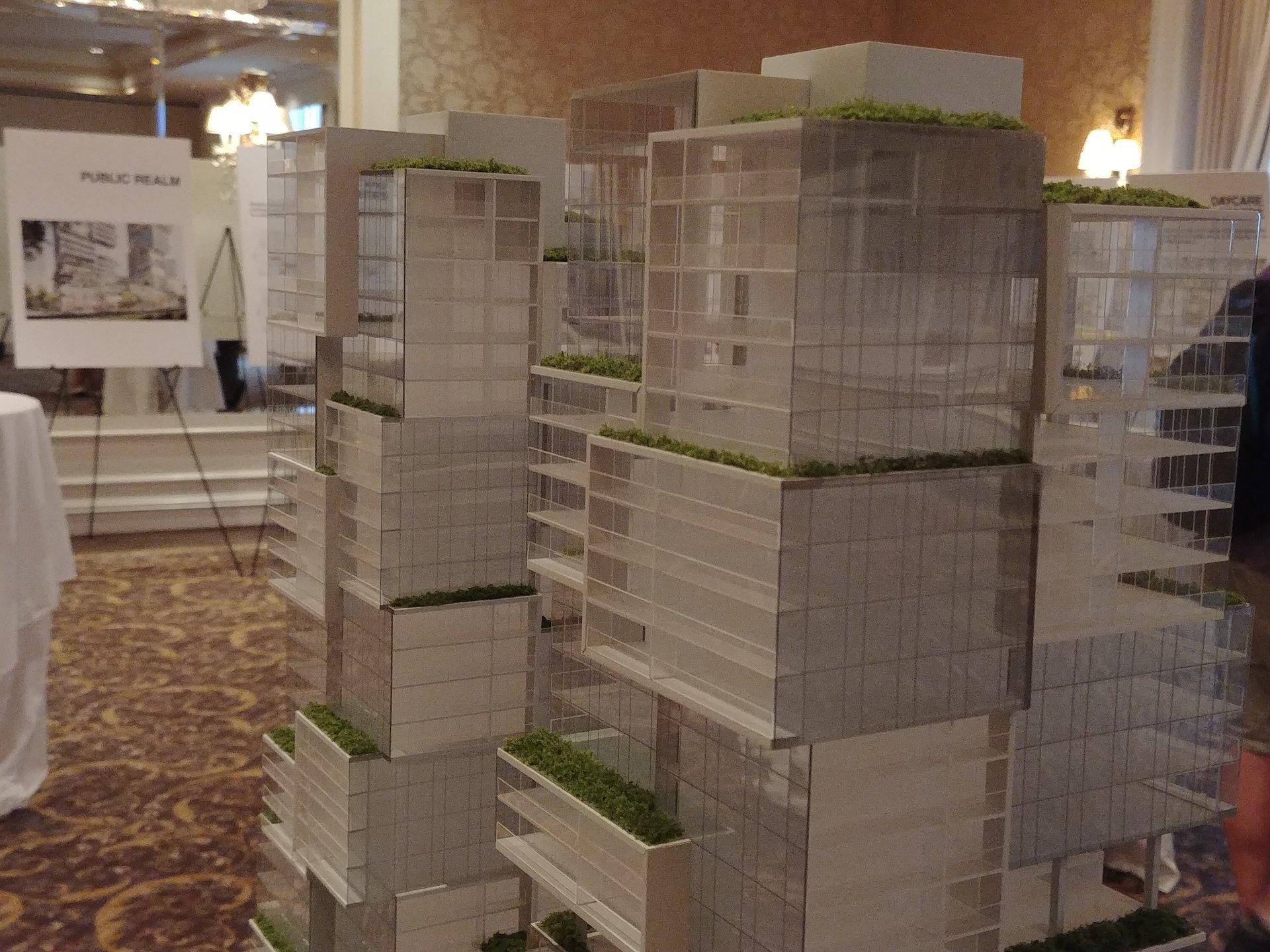
|
Floor Plan