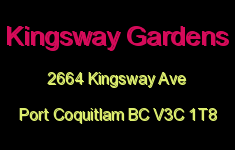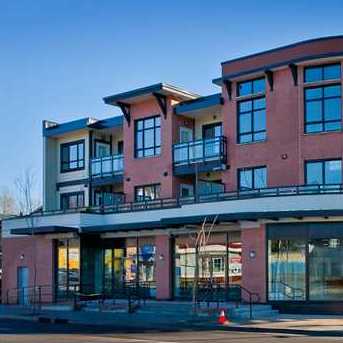
Developer's Website for Kingsway Gardens
No. of Suites: 12 |
Completion Date:
2012 |
LEVELS: 3
|
TYPE: Freehold Strata|
STRATA PLAN:
BCS4287 |
EMAIL: [email protected] |
MANAGEMENT COMPANY: Fraser Property Management Realty Ltd. |
PRINT VIEW


Kngsway Gardens - 2664 Kingsway Avenue, Port Coquitlam, BC V3C 1T5, BCS4287 - located in Central Port Coquitlam, at the crossroads Kingsway Avenue and Bedford Street. Kingsway Gardens is steps to the River and Masagana Filipino Store. All Thai'd Up and Chi Chi Pizza are within minutes of walk. Traboulary PoCo Trail, Gates Park, Shoppers Drug Mart, Dairy Queen, Central Elementary, Pitt River Middle, Riverside Secondary, Port Coquitlam Terry Fox Library, Fraser River Regional Library, Port Coquitlam Bowl, Curves, City Hall, Sparta Greek Taverna, Waves Coffee, Starbucks Coffee, Touchpoint Institute of Reflexology, Stage 1 Dance Centre, Twon Centre Skatepark, Aggie Park, Catholic Churches & Institutions, Terry Fox Secondary School, Blakeburn Elementary School and Blakeburn Park are within minutes of drive from the complex. The bus stops near the Kingsway Gardens and West Coast Express station is minutes away. This complex has an easy access to Trans-Canada Highway 1 and Lougheed Highway. Kingsway Gardens was built in 2012 with a concrete construction, brick exterior finishing and full rain screen. There are 10 units in development and in strata. This three-level building offers 5 different floor plans, starting from 1-bedroom & den/1-bath to a large 2-bedroom & den/2-full bath. Most units offer beautiful engineered hardwood floors, gorgeous granite countertops in kitchen and bathrooms, rich coloured tile floors, in-suite laundry, high-end fixtures and faucets, stainless steel appliances include large double-sided fridge, stove, dishwasher and built-in microwave. Some units feature 13' ceilings and expansive use of glass for maximum light.
Google Map

Exterior Side
|
Floor Plan