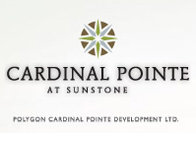
Developer's Website for Cardinal Pointe
No. of Suites: 57 | Completion Date:
2009 | LEVELS: 3
| TYPE: Freehold Strata|
STRATA PLAN:
BCS3409 |
MANAGEMENT COMPANY: Alliance Real Estate Group Inc |
PRINT VIEW


Cardinal Pointe at 10605 Delsom Crescent, Delta, V4C 0A4 -BCS3409. Located in the Scottsdale neighborhood of North Delta, near the crossroads of Delsom Crescent and 84 Avenue. 3 levels with 57 units, built in 2009. Executive townhomes, designed by award winning Raymond Letkeman Architects, rich Craftsman style architecture distinguishes Cardinal Pointe at the North Delta Sunstone community with stone clad chimneys, steeply pitched roofs and elegant street scapes that are invent and safe for families with children. Inside, these warm three and four bedroom homes feature expansive open concept layouts, functional rooms, generous walk in closets and the best feature yet, main floor powder rooms for you and your guests. Also, the gourmet kitchens have sleek granite counter tops and wood cabinetry that is custom made for this development in addition to warm wood plank flooring and inviting dining spaces for that traditional layout. For added convenience, double car garages are attached to every home in addition to large decks, open balconies and private patios that generate a lot more outdoor living space during all four seasons. All home owners will also receive membership at the North Delta Sunstone Club - a 12,000 square foot recreation facility and clubhouse that includes an outdoor swimming pool and spa, covered terrace, barbeque area, fireside lounge and state of the art fitness gym.
Google Map
Warning: Invalid argument supplied for foreach() in /home/les/public_html/callrealestate/printview.php on line 268
Floor Plan