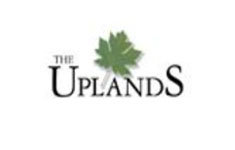
Developer's Website for The Uplands
No. of Suites: 16 |
Completion Date:
2020 |
LEVELS: 2
STRATA PLAN:
EPP91843 |
EMAIL: [email protected] |
MANAGEMENT COMPANY: Colyvan Pacific Real Estate Management Services Ltd. |
PRINT VIEW


The Uplands - 10597 McVeety Street, Maple Ridge, BC V2W 2E5, Canada. Crossroads are McVeety Street, McClure Drive and 106 Avenue located in the popular Albion community in Maple Ridge. The Uplands in Maple Ridge, a collection of 16 single family homes - 2 storey, Completed 2020. Developed by Epic Homes.
This 3,457 sqft. fully finished home sits on a premium corner lot and comes equipped with designer selected furniture and decorations, upgraded appliance package. Set amidst natural parkland with panoramic views, The Uplands is nestled in an outdoor enthusiast's paradise, surrounded by majestic mountains, beautiful lakes and sparkling rivers. Located in the popular Albion community in Maple Ridge - a quiet suburb, minutes from the city centre. Just a short walk to local schools, Samuel Robertson Technical Secondary, Albion Elementary and the new cesqenela Elementary, as well as great community amenities Albion Park, Planet Ice and the Albion Sports Complex
Google Map
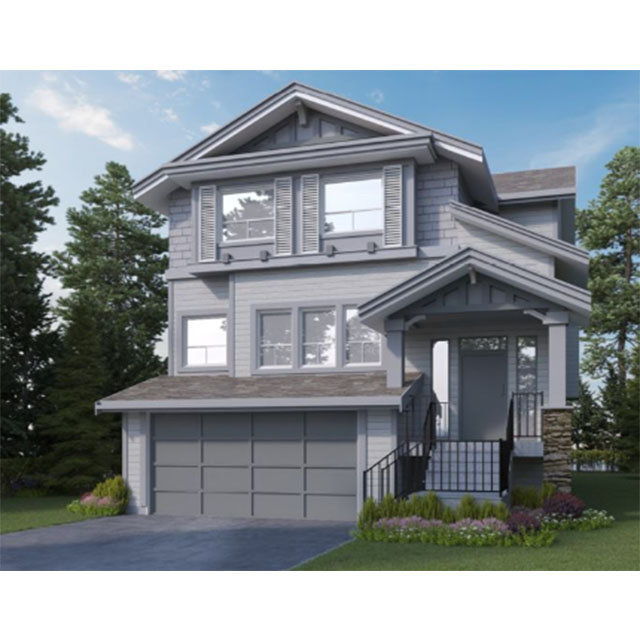
The Uplands - 10597 McVeety Street, Maple Ridge
| 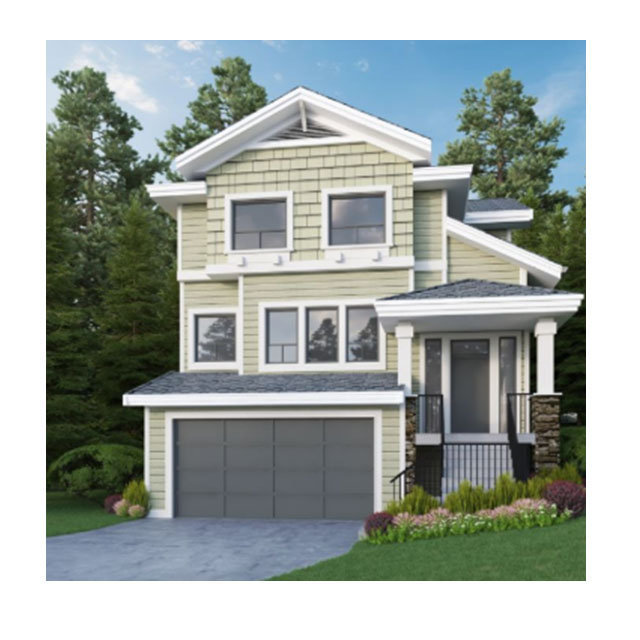
The Uplands - 10597 McVeety Street, Maple Ridge
|
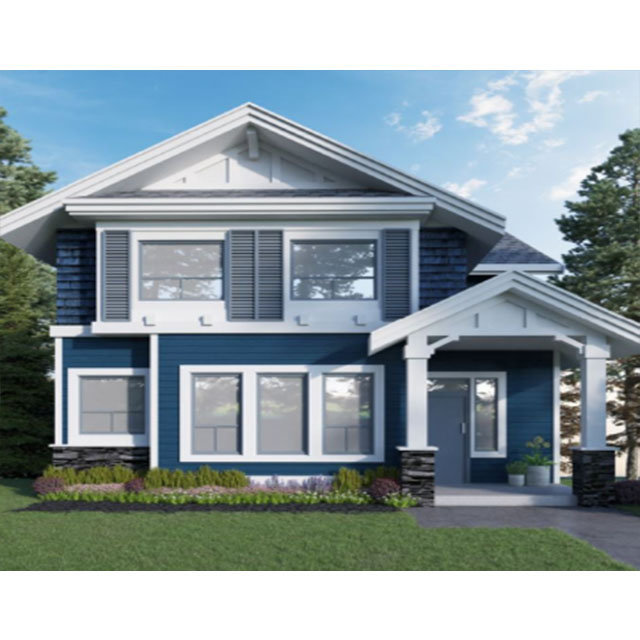
The Uplands - 10597 McVeety Street, Maple Ridge
| 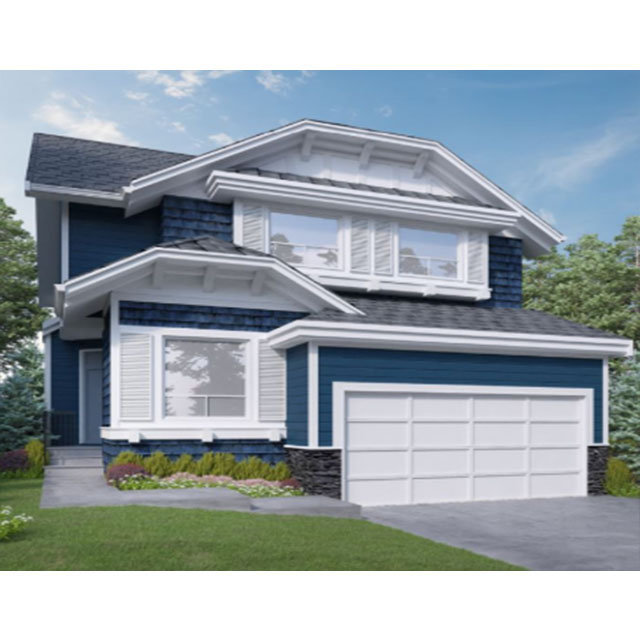
The Uplands - 10597 McVeety Street, Maple Ridge
|
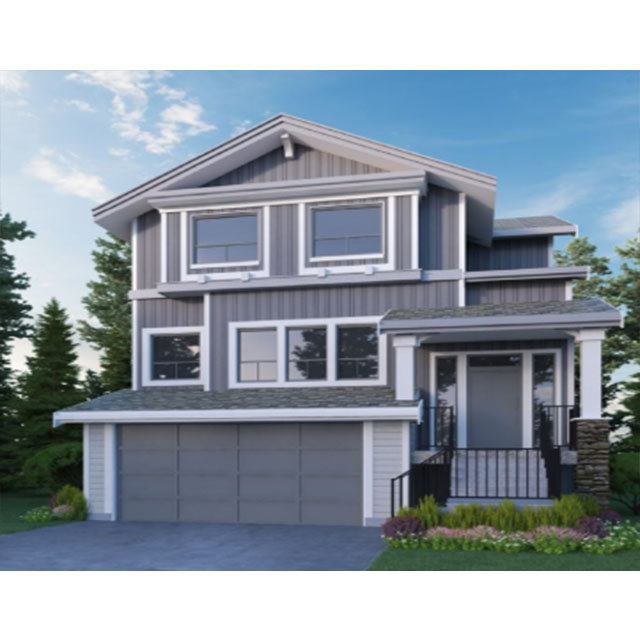
The Uplands - 10597 McVeety Street, Maple Ridge
| 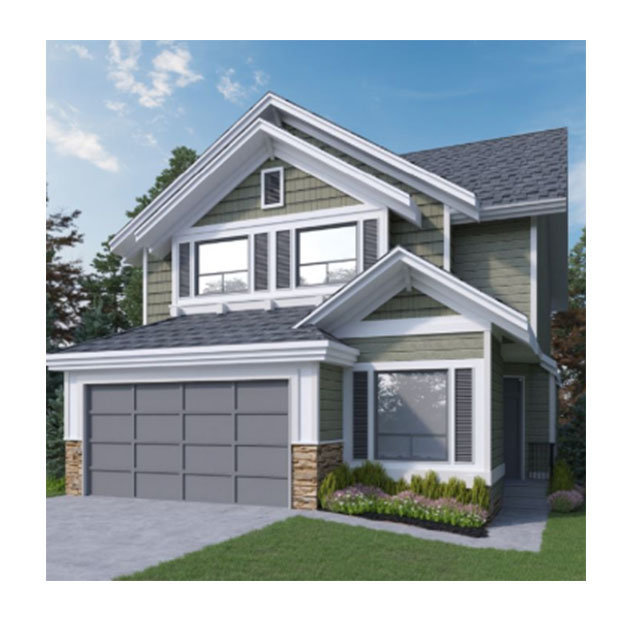
The Uplands - 10597 McVeety Street, Maple Ridge
|
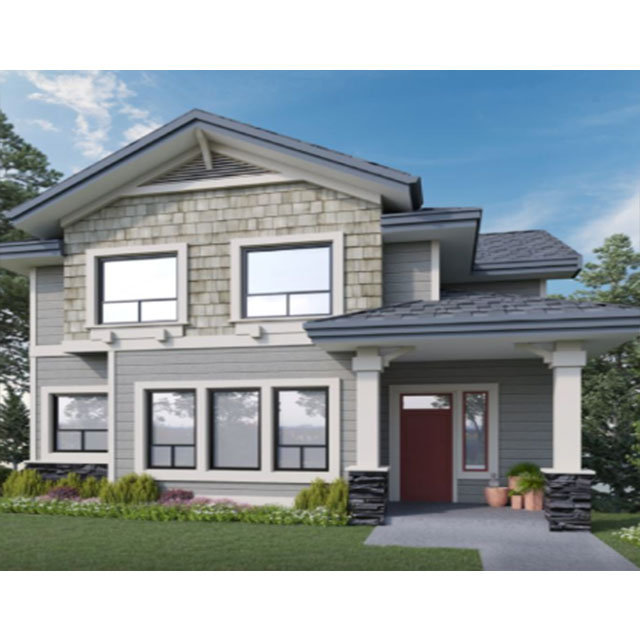
The Uplands - 10597 McVeety Street, Maple Ridge
| 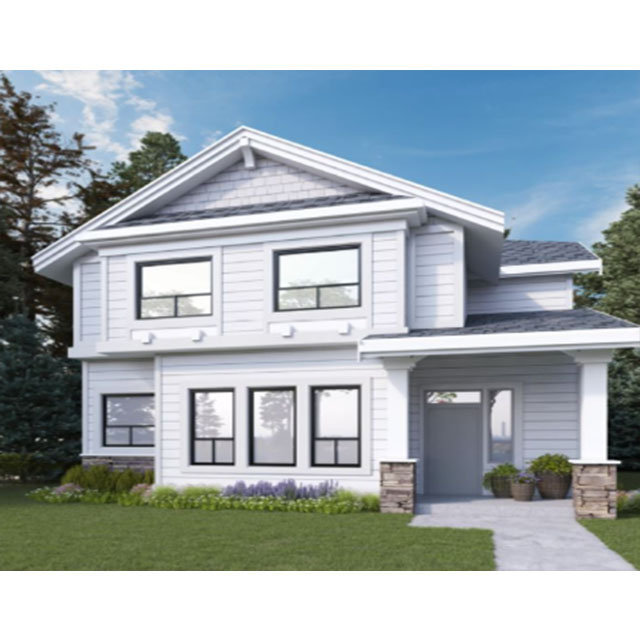
The Uplands - 10597 McVeety Street, Maple Ridge
|
|
Floor Plan