
Developer's Website for Magnolia Grove
No. of Suites: 52 |
Completion Date:
0000 |
LEVELS: 2
|
TYPE: Freehold Strata|
STRATA PLAN:
EPP45286 |
EMAIL: [email protected] |
MANAGEMENT COMPANY: Dwell Property Management |
PRINT VIEW


Magnolia Grove - 10525 240 Street, Maple Ridge, BC V2W, Canada. Strata plan EPP45286. Crossroads are 240 Street and 104 Avenue. This development features 52, 2- and 2 + basement townhouses. Unique townhomes in beautiful Maple Ridge inspired by the surrounding community featuring classic lines and covered front entries finished off with a beautiful picket fence detail. Each residence has a two car double wide garage, ground level entry and easy access to pedestrian walkways and nature trails through the neighbourhood. With five floor plan designs to choose from, interiors featuring solid surface countertops, stainless steel appliances and many available options, you can relax knowing that this home can grow with you and your loved ones. Developed by Homesite Developments Inc.. Architecture Atelier Pacific Architecture Inc..
Nearby parks are Belle Morse Park, Albion Park, Albion Fairgrounds, Homestead Park and Creek's Crossing Park. The closest schools are Kids by Design Preschool, Samuel Robertson Technical Secondary, Wonder World Play School, Honeybees Pre School, Albion Elementary and Kanaka Creek Elementary. Nearby grocery stores is Cooper's Foods.
Google Map
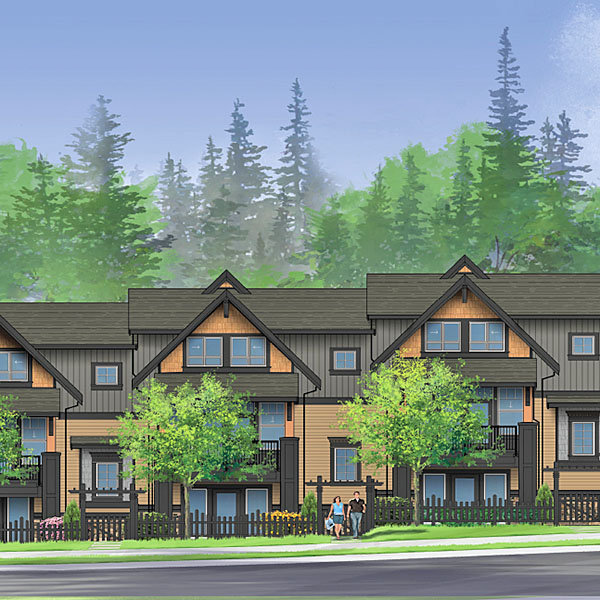
Magnolia Grove
| 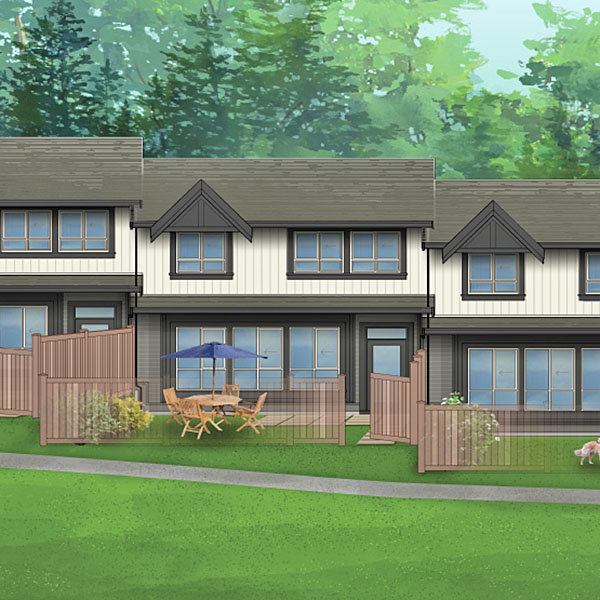
Magnolia Grove
|
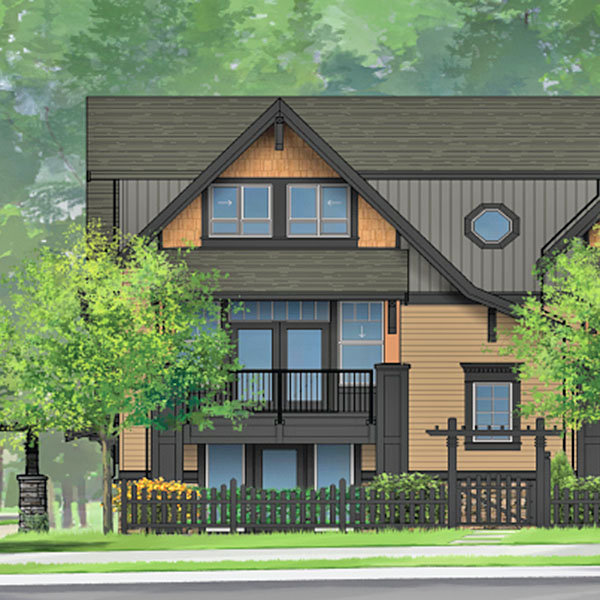
Magnolia Grove
| 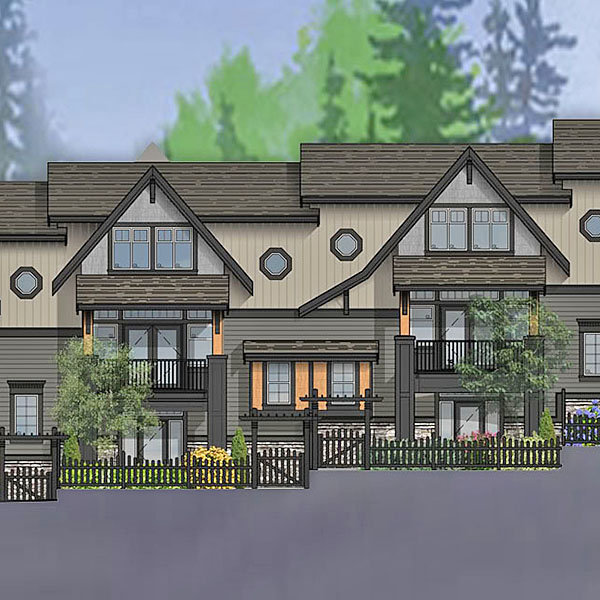
Magnolia Grove
|
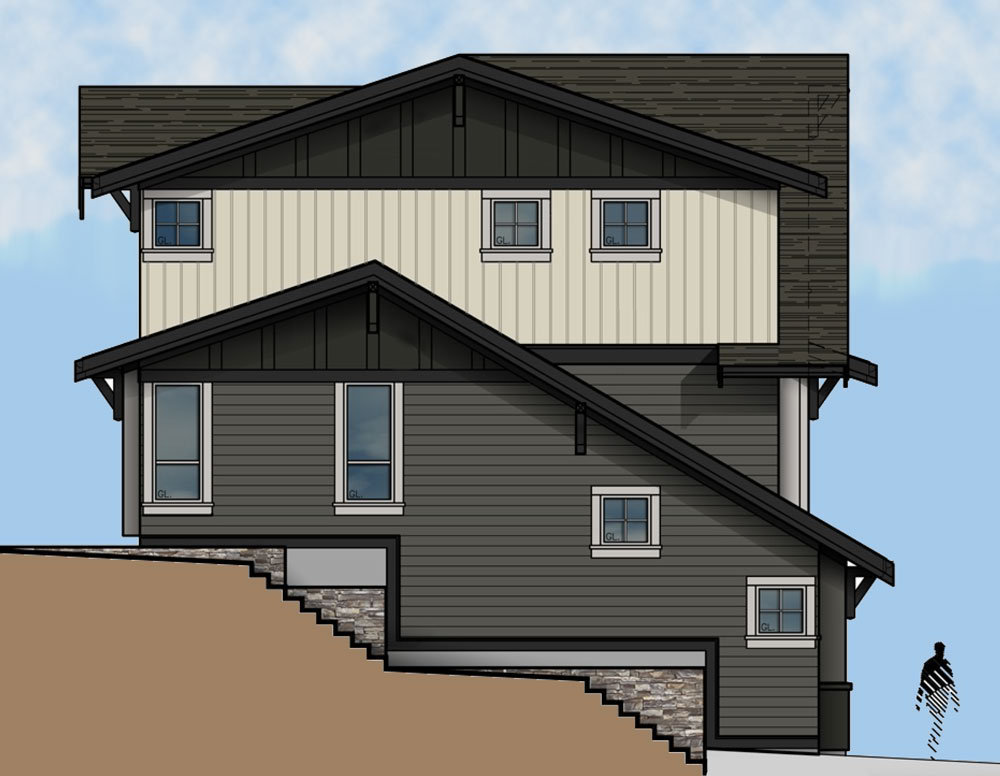
Magnolia Grove
| 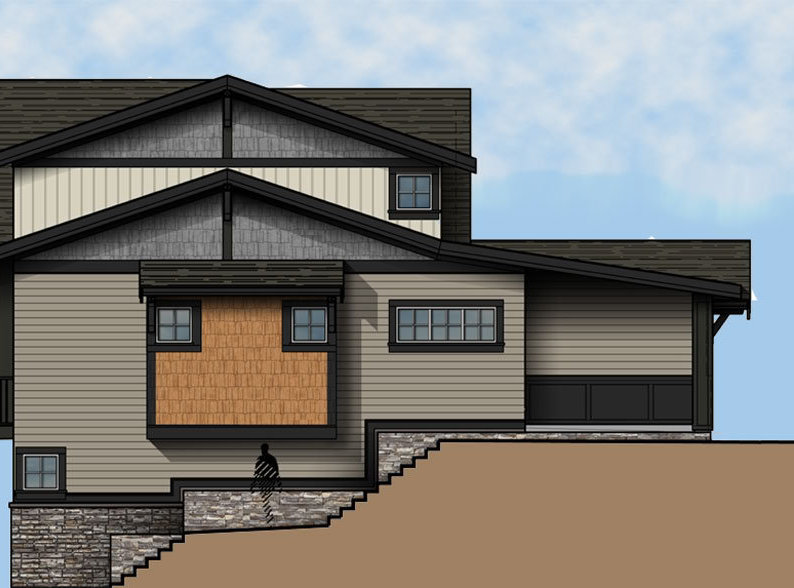
Magnolia Grove
|
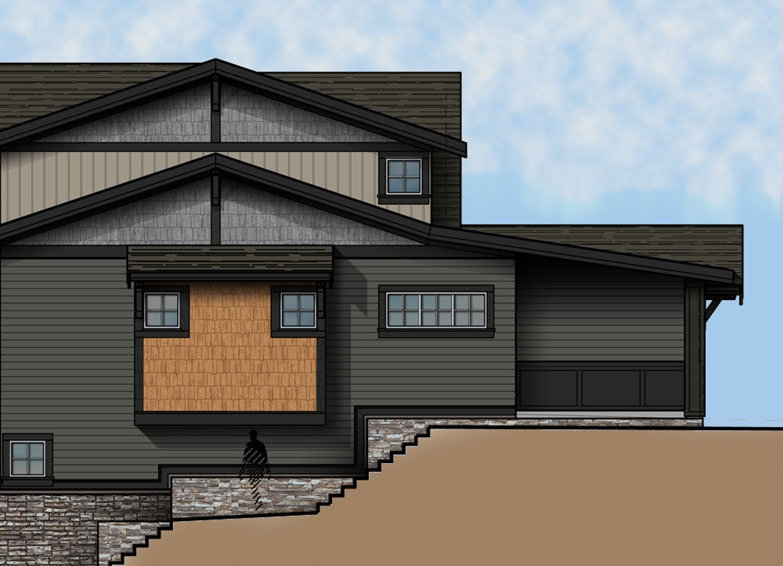
Magnolia Grove
| 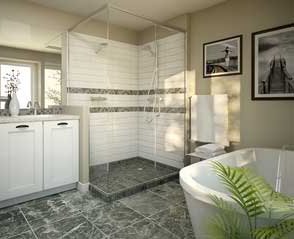
Magnolia Grove
|
|
Floor Plan
Complex Site Map
1 (Click to Enlarge)