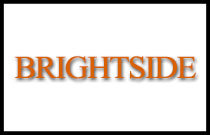
Developer's Website for Brightside - Tower 1
No. of Suites: 418 |
Completion Date:
2025 |
LEVELS: 40
|
TYPE: Freehold Strata|
STRATA PLAN:
EPP96345 |
EMAIL: [email protected] |
MANAGEMENT COMPANY: Colyvan Pacific Real Estate Management Services Ltd. |
PRINT VIEW


Brightside - Phase 1 - 10460 City Parkway, Surrey, BC V3T 4C5, Canada. Crossroads are City Parkway and 104 Avenue. Phase 1 includes 418 residential units in a 40-storey tower with a retail area at the ground floor. Phase 1 of the project is expected to be completed by 2025. To be developed by Bosa Properties and Blueksy Properties. Architecture by Perkins + Will Architects.
Phase 2 includes 50-Storey mixed-use residential tower with ground floor retail and 17 floors of office in a stepped podium. Phase 3 will consist of 50-Storey residential tower with market and rental units. Other development includes 2.5-Storey market-hall commercial building and 2-Storey amenity building.
A new and vibrant community in Surrey City Centre. BlueSky Properties new master-planned community, is a uniquely positioned mixed-use development located in BCs new urban centre.
Google Map
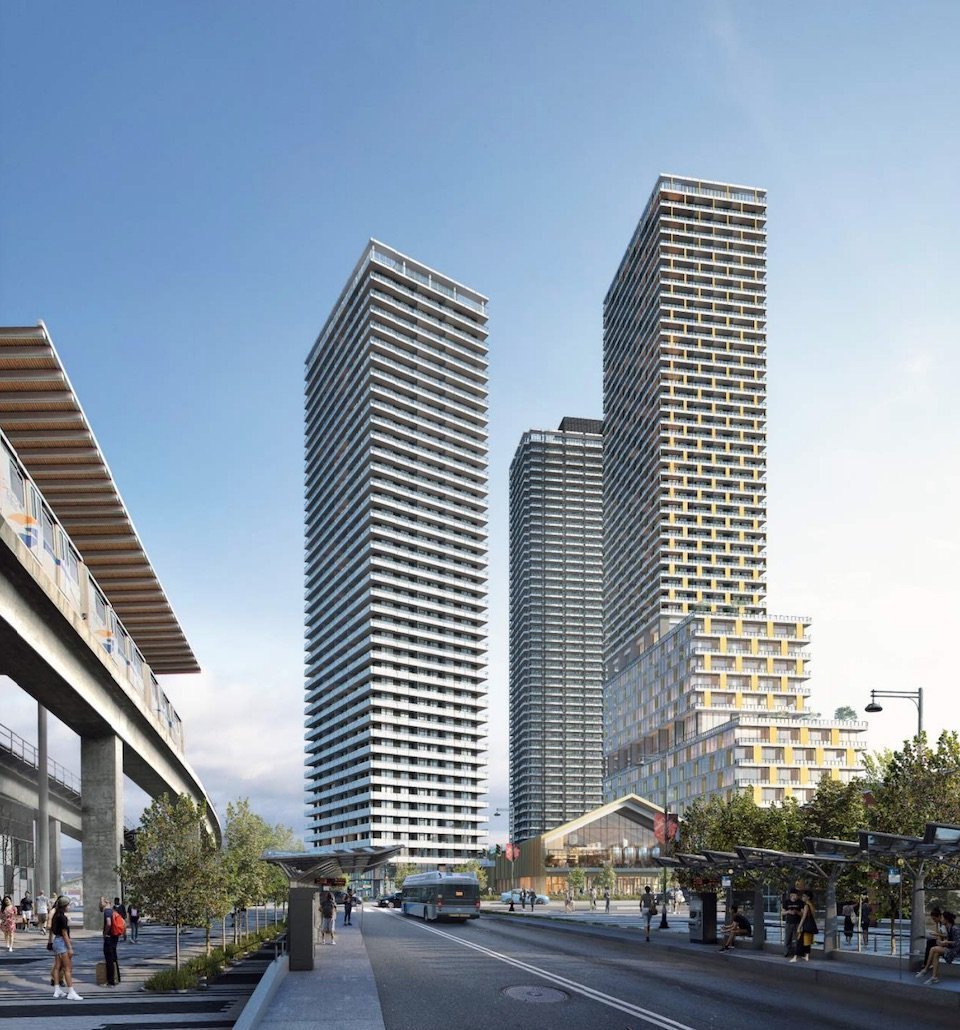
Rendering - 10460 City Parkway, Surrey, BC V3T 4C5, Canada
| 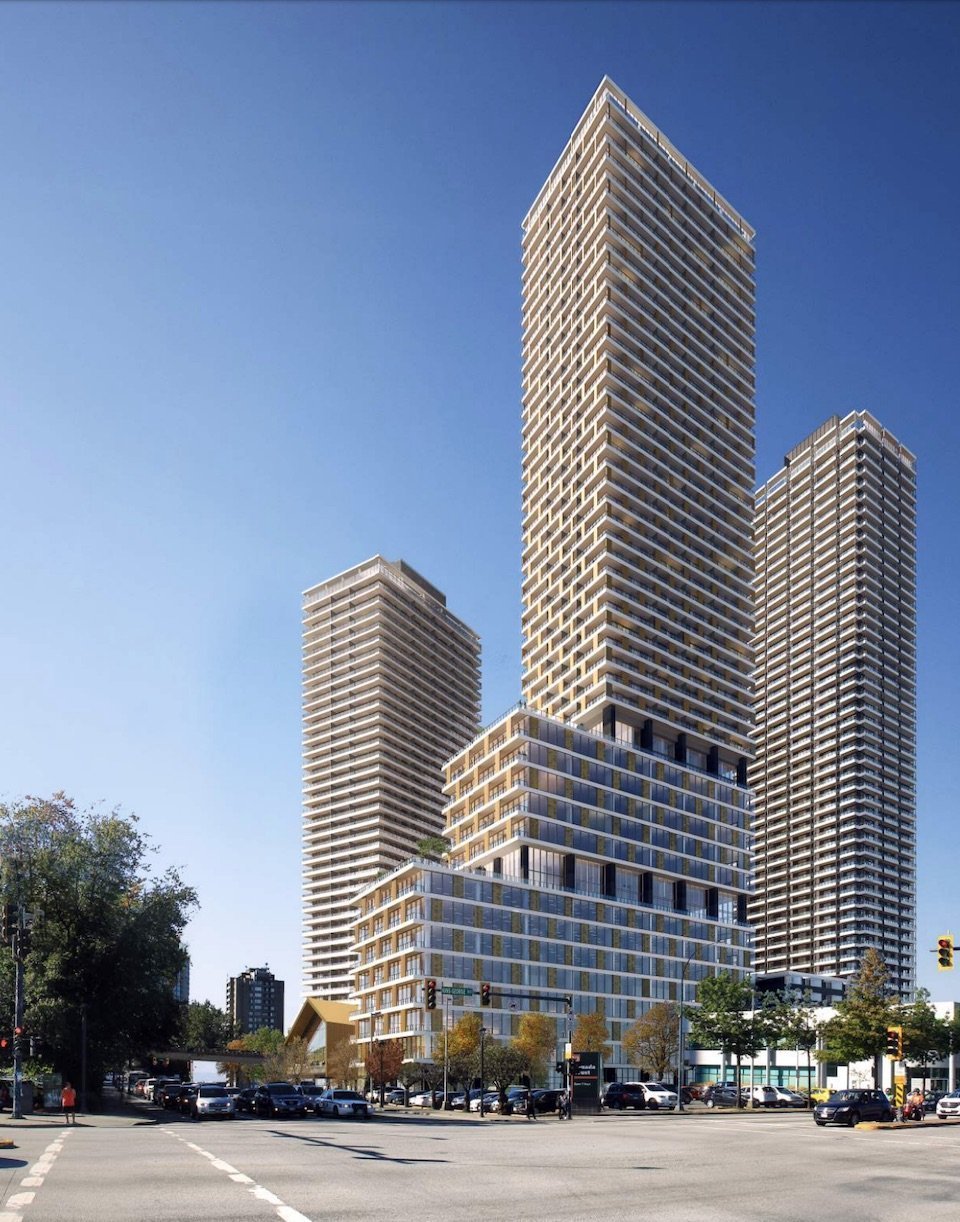
Rendering - 10460 City Parkway, Surrey, BC V3T 4C5, Canada
|
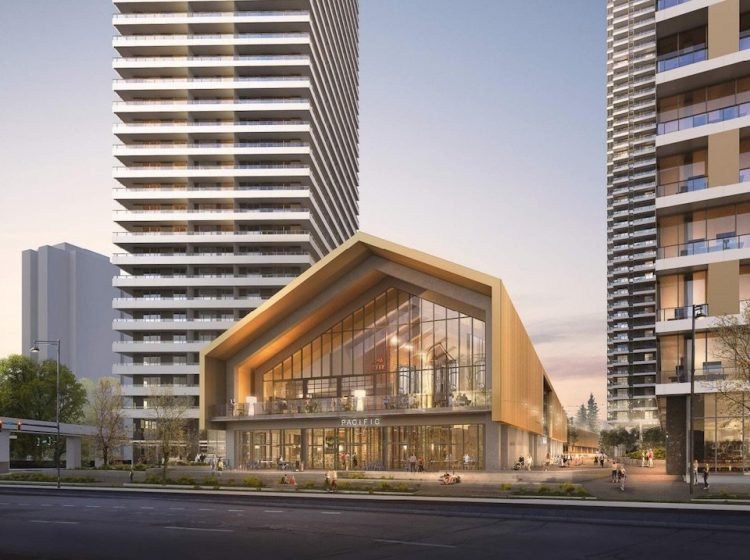
Commercial Building - 10460 City Parkway, Surrey, BC V3T 4C5, Canada
| 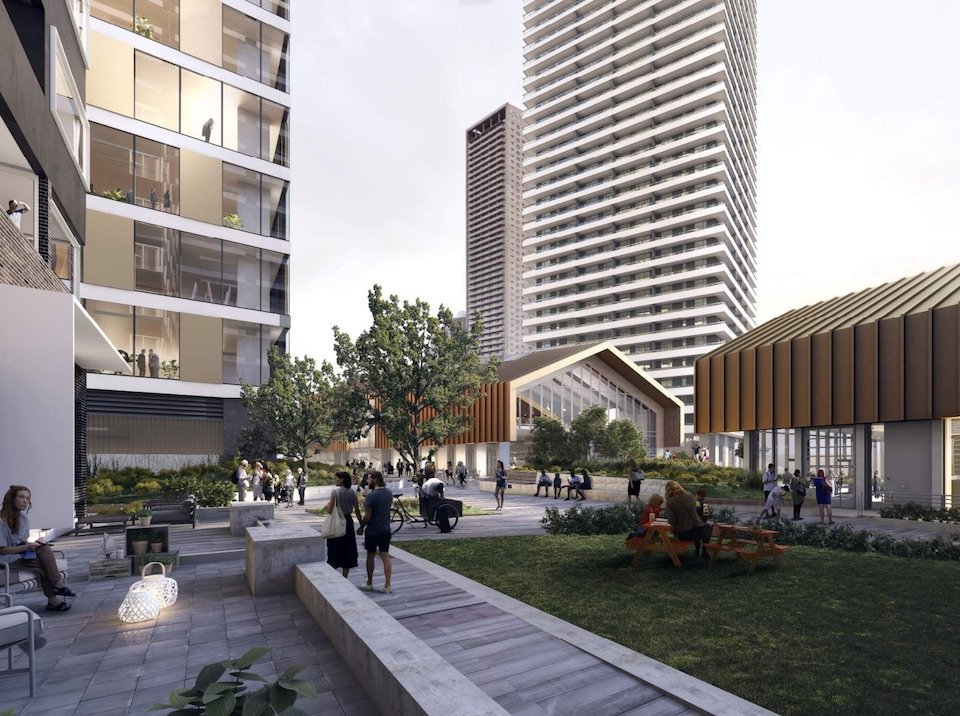
Amenity Area - 10460 City Parkway, Surrey, BC V3T 4C5, Canada
|
|
Floor Plan
Complex Site Map
1 (Click to Enlarge)