| |
 |
 |
 |
 |
| Building Home |
Information provided by Les and Sonja
www.6717000.com Phone: 604.671.7000 |
|
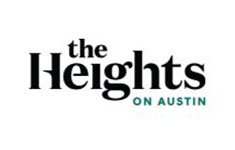
Developer's Website for The Heights on Austin
No. of Suites: 344 | Completion Date:
0000 | LEVELS: 25
| TYPE: Freehold Strata|
STRATA PLAN:
EPP100892 |
EMAIL: [email protected] |
MANAGEMENT COMPANY: Colyvan Pacific Real Estate Management Services Ltd. |
PRINT VIEW


The Heights on Austin - 1045 Austin Avenue, Coquitlam, BC V3K 3P2, Canada. Crossroads are Austin Avenue and Marmont Street. This development is 25 storeys with 117 units. A collection of 1, 2, 3 bedroom homes & Garden Townhomes. Estimated completion in 2022. Developed by Beedie Living. Architecture by Chris Dikeakos Architects Inc.. Interior design by BYU.
The Heights on Austin pairs stunning views of the Fraser River and Coast Mountains with a thriving urban village to strike the perfect balance between natural beauty and modern convenience.
Nearby parks are Como Lake Park, Blue Mountain Park, Rochester Park, and Mundy Park. Schools nearby are Lord Baden-Powell, Roy Stibbs Elementary, Ecole Maillard Middle School, Ecole Rochester Elementary, Centennial Secondary, and Como Lake Middle School. Grocery stores and supermarkets nearby are Blue Mountain Produce, Ridgemont Foods, and Sumbul Super Market.
Google Map
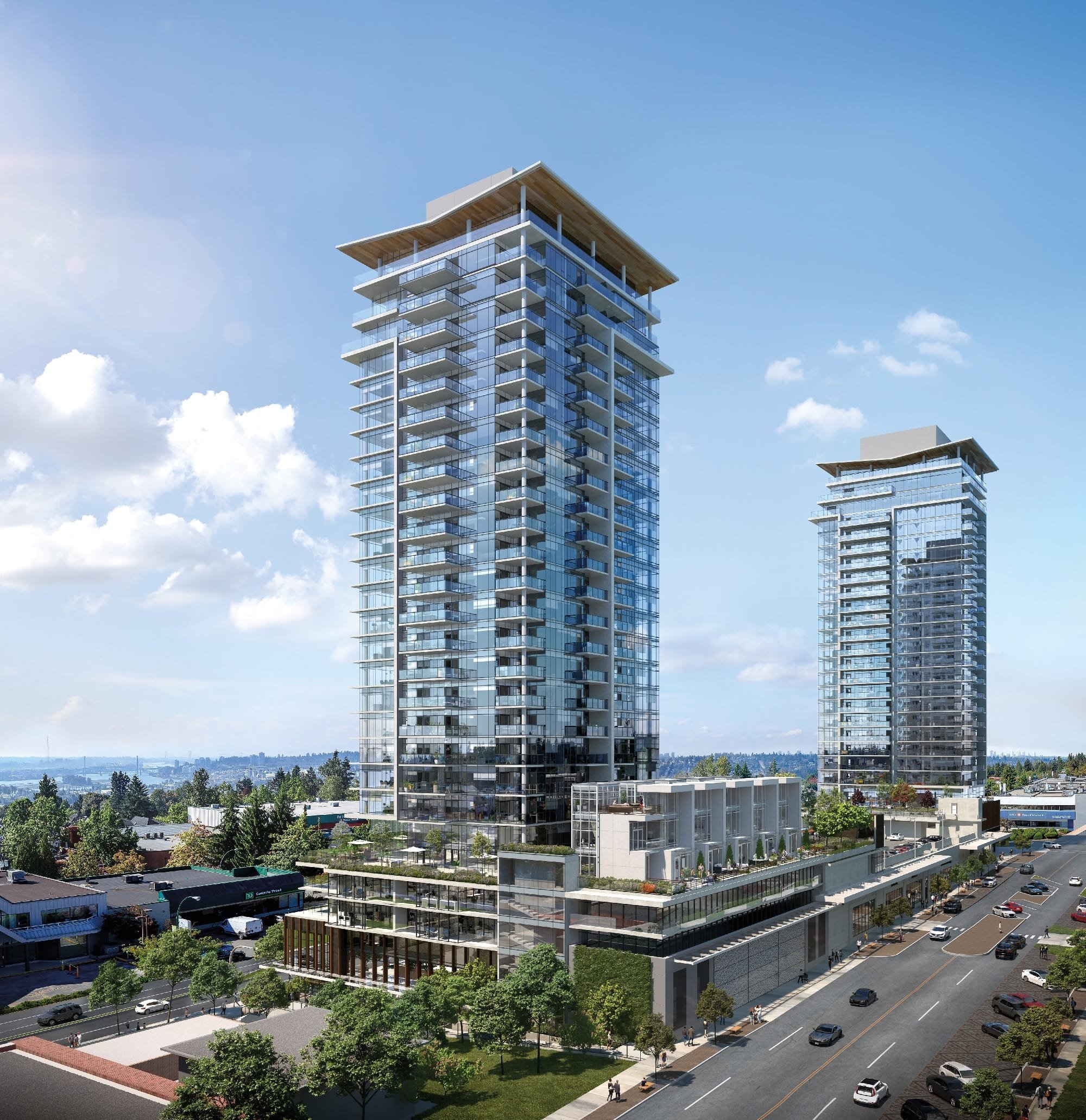
Exterior - 1033 Austin Ave, Coquitlam, BC V3K 3P2, Canada
| 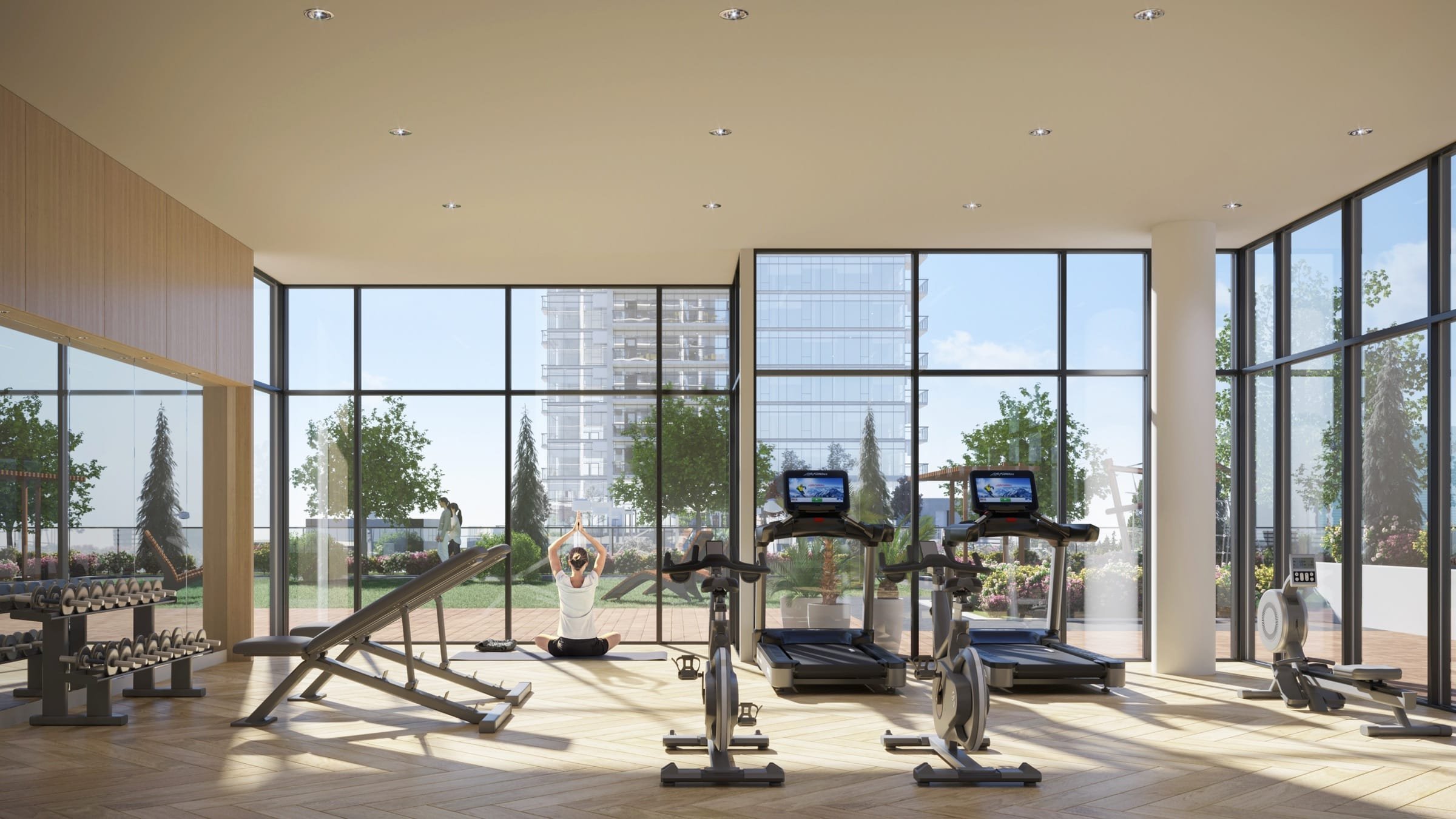
Exercise Centre - 1033 Austin Ave, Coquitlam, BC V3K 3P2, Canada
| 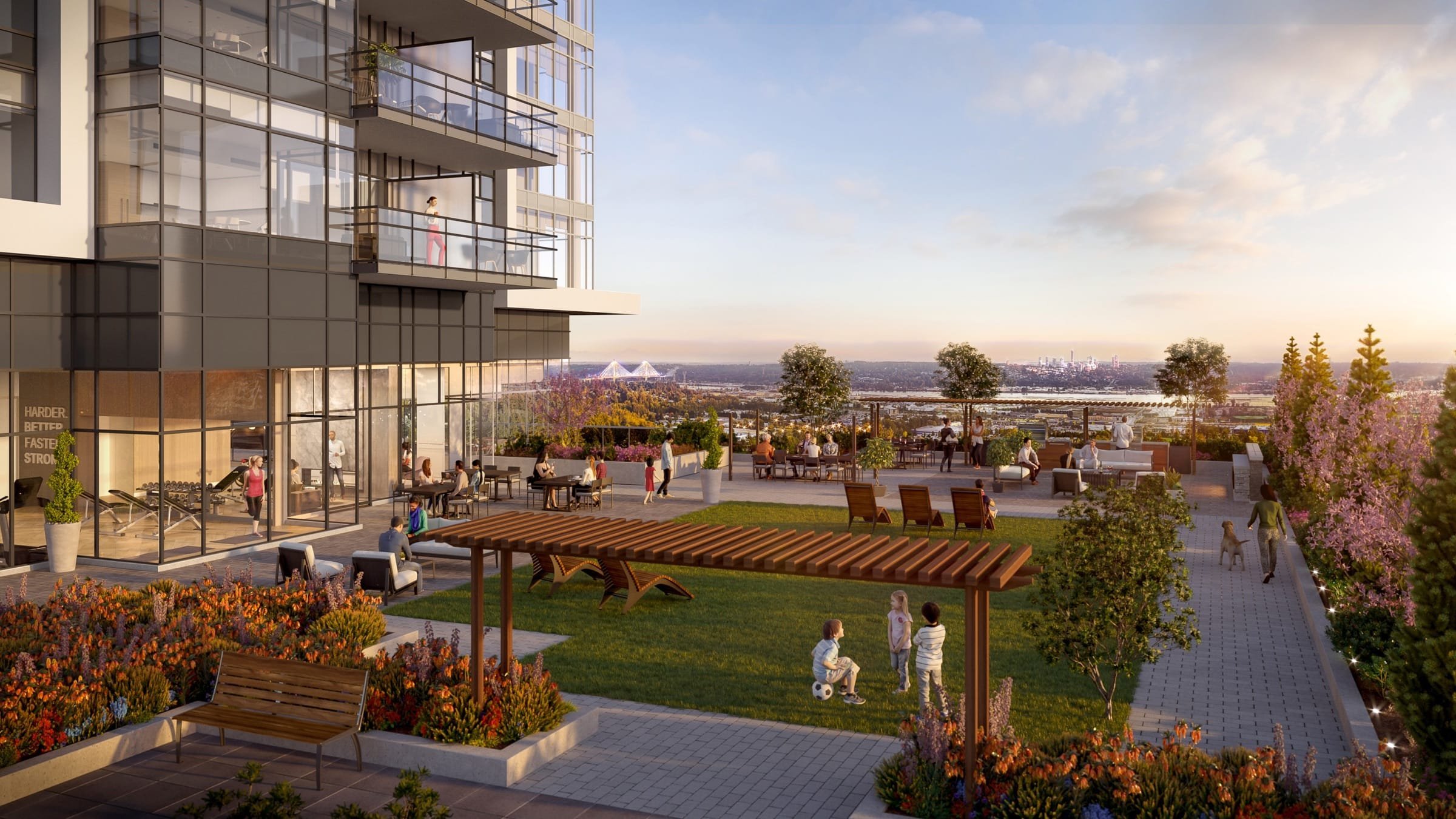
Outdoor Patio - 1033 Austin Ave, Coquitlam, BC V3K 3P2, Canada
| 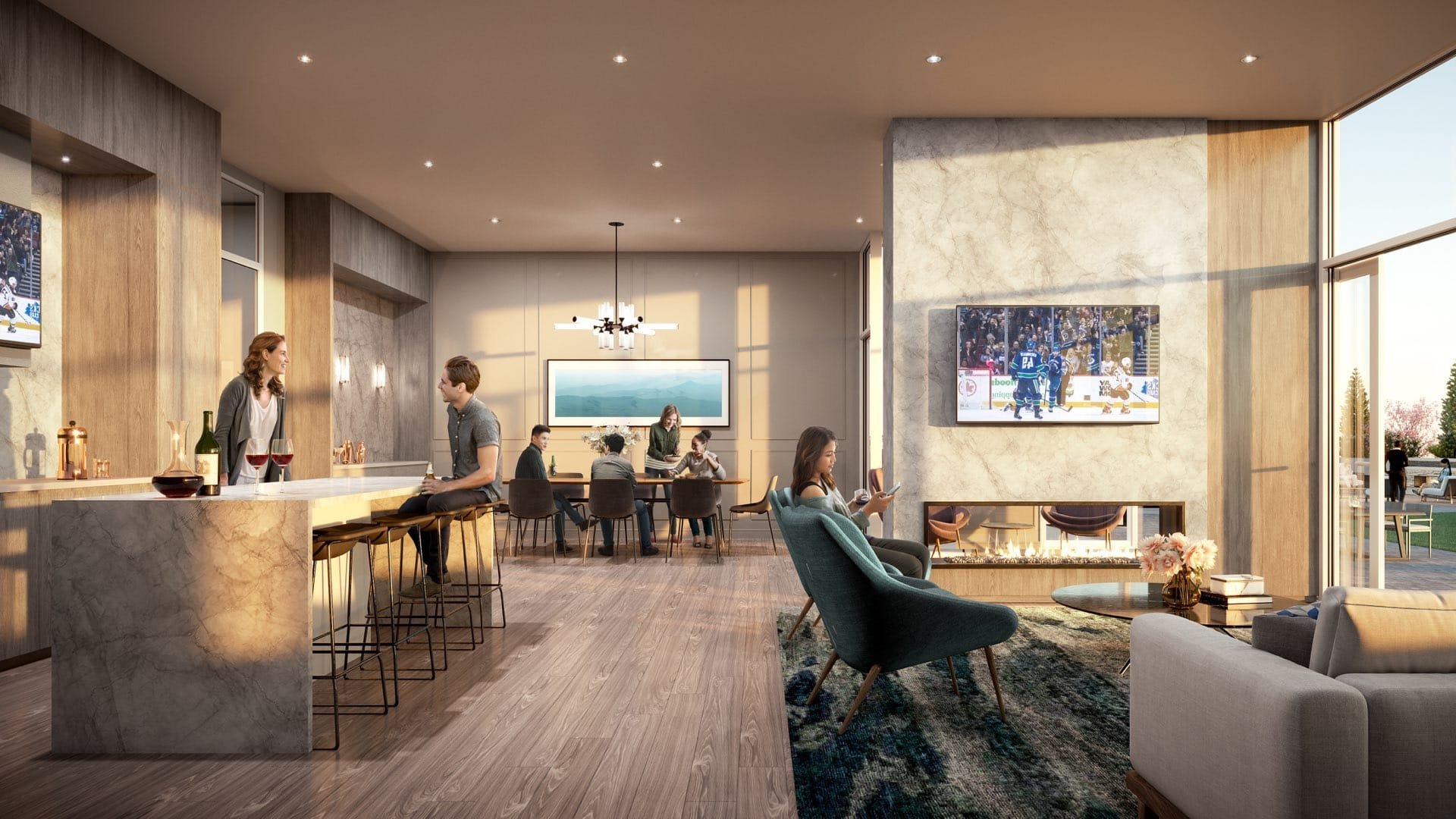
Entertainment Lounge - 1033 Austin Ave, Coquitlam, BC V3K 3P2, Canada
| 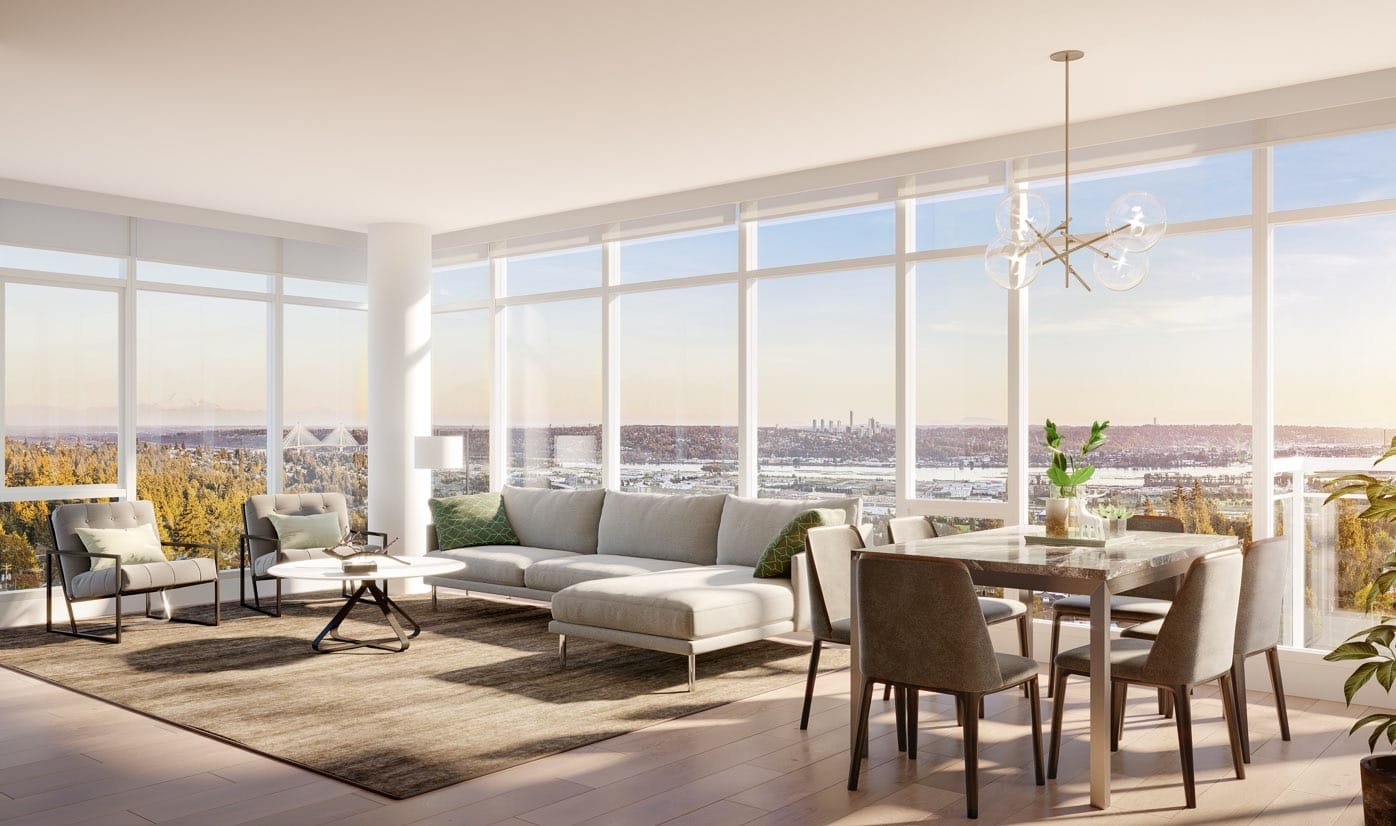
Living Area & Dining Area - 1033 Austin Ave, Coquitlam, BC V3K 3P2, Canada
| 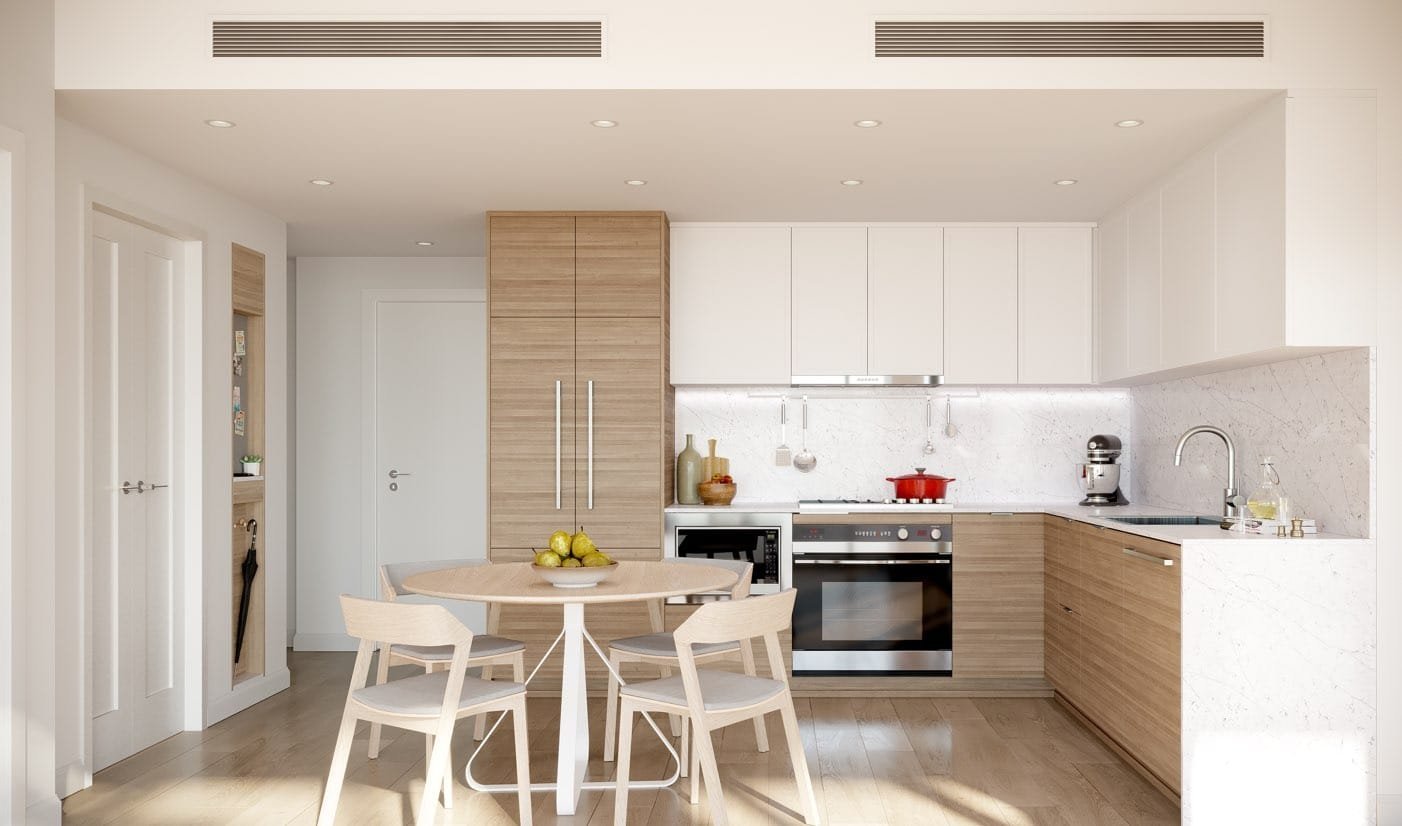
Kitchen - 1033 Austin Ave, Coquitlam, BC V3K 3P2, Canada
| 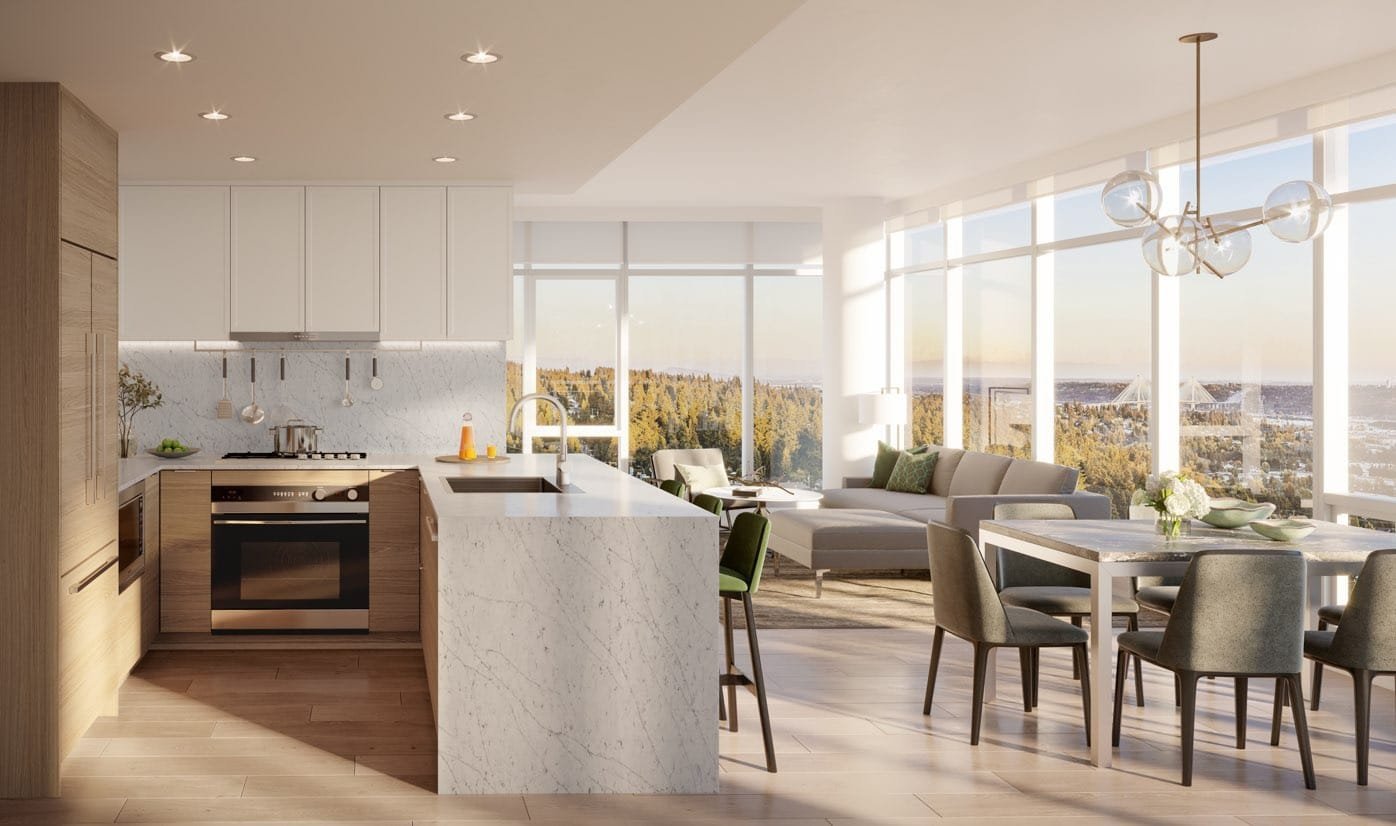
Kitchen - 1033 Austin Ave, Coquitlam, BC V3K 3P2, Canada
| 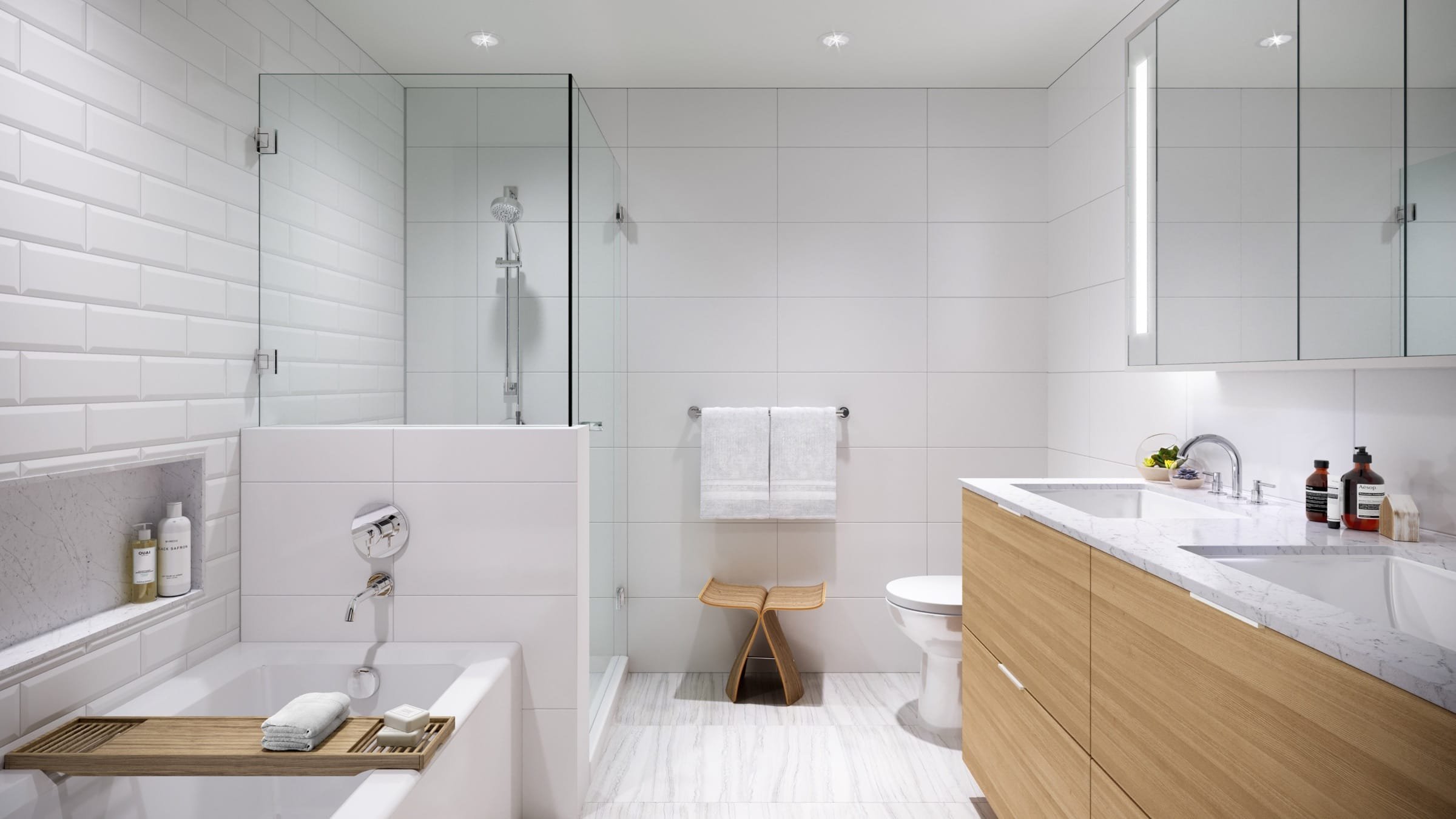
Bathroom - 1033 Austin Ave, Coquitlam, BC V3K 3P2, Canada
| |
Floor Plan
|
|
|