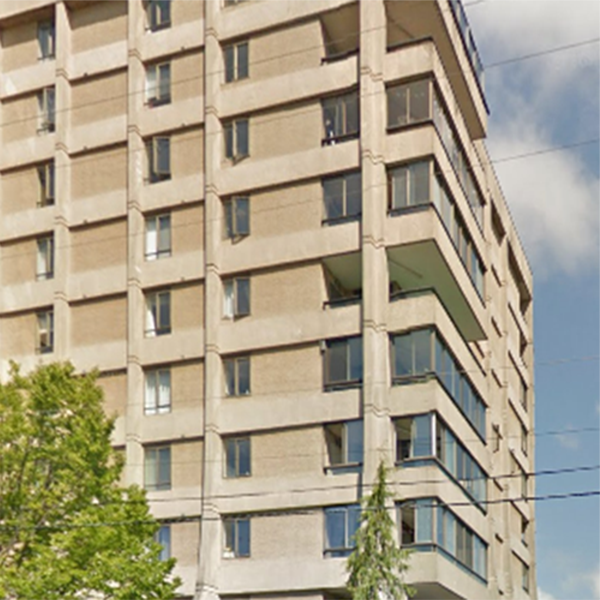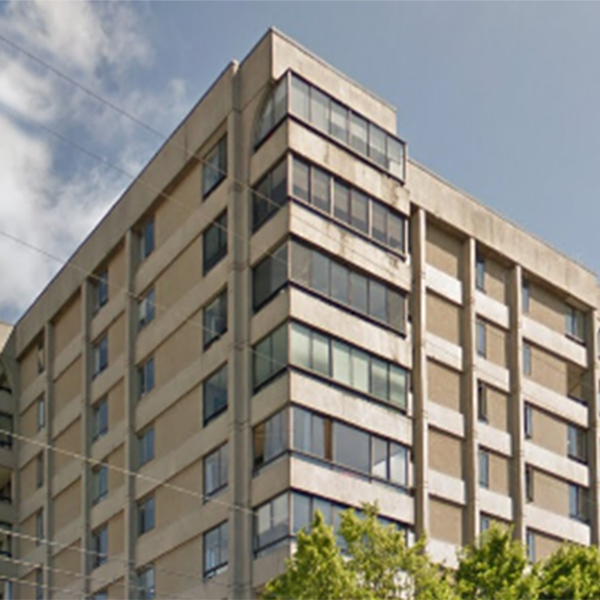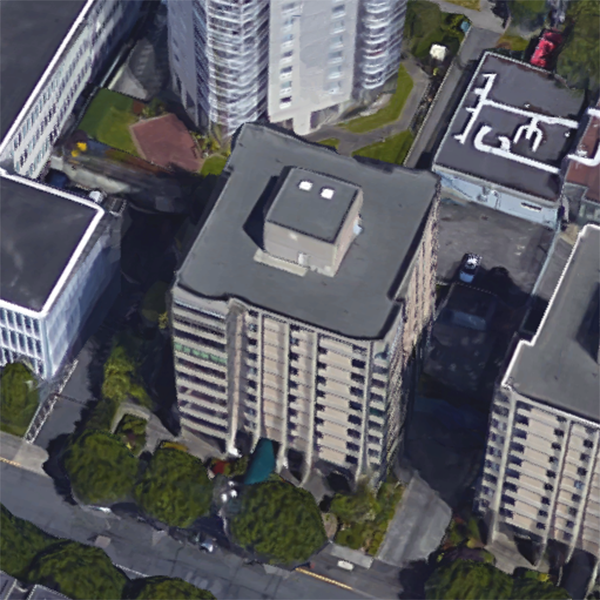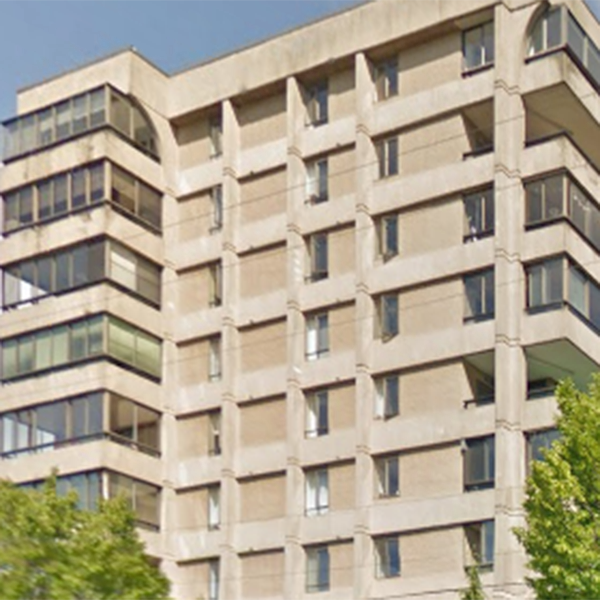
Developer's Website for Sutton Place West
No. of Suites: 38 | Completion Date:
1981 | LEVELS: 10
| TYPE: Frhld/strata|
STRATA PLAN:
VIS1331 |
MANAGEMENT COMPANY: Confidential |
PRINT VIEW


1026 Johnson Street, Victoria, BC V8V 3N7, Canada. Strata Plan VIS1331. Crossroads Johnson Street and Vancouver Street located in Victoria. This development is 10 storey's with 38 condo units. Built in 1981. Maintenance fees includes building insurance, caretaker garbage pickup, hot water, management, water and yard maintenance. Easy access to restaurants, entertainment, shopping and all amenities are at your door step with the inner harbour and Cook Street Village nearby too. Superior steel & concrete construction, underground secure parking, in suite storage.
Nearby parks include Pioneer Square, Royal Athletic Park and Central Park. Nearby Schools Christ Church Cathedral Pre-School, Christ Cathedral Schools, George Jay Elementary School, Esquimalt High School, Glenlyon Norfolk School - Middle and Senior Schools, Margaret Jenkins Elementary, Elizabeth Buckley School and Victoria School for Ideal Education. Supermarkets and Grocery stores nearby are Quoneley's Gifts & Grocery, Seven Valley Fine Food and Deli, Birdcage Confectionary and Fairfield Market. Short drive to Downtown area, Majestic, Maplewood, Gordon Head and Oak Bay.
Google Map

0
| 
1026 Johnson Street, Victoria, BC
|

1026 Johnson Street, Victoria, BC
| 
1026 Johnson Street, Victoria, BC
|
|
Floor Plan