
Developer's Website for Oak + Park
No. of Suites: 41 | Completion Date:
2018 | LEVELS: 3
| TYPE: Freehold Strata|
STRATA PLAN:
VAP2153 |
MANAGEMENT COMPANY: Confidential |
PRINT VIEW


Oak + Park - 1018 Park Drive, Vancouver, BC V6P 2J5, Canada. Strata plan number VAP2153. Crossroads are Park Drive and Oak Street. This development features 41, 3-storey executive townhouses. Striking white brick and shingle with black wrought iron style details. Includes basement flex room & direct parking access. Developed by Alabaster Homes. Architectural design by Ciccozzi Architecture. Interior design by Occupy Design. Estimated completion is Fall 2018
Nearby parks include Oak Park, Ash Park and Eburne Park. Nearby schools are David Lloyd George Elementary School, Vancouver Hebrew Academy, Ideal Mini School, Royal Canadian College, Sir Winston Churchill Secondary, and J. W. Sexsmith Elementary School. The closest grocery stores are Grand Marpol Market, Safeway, and T & T Supermarket Inc..
Google Map
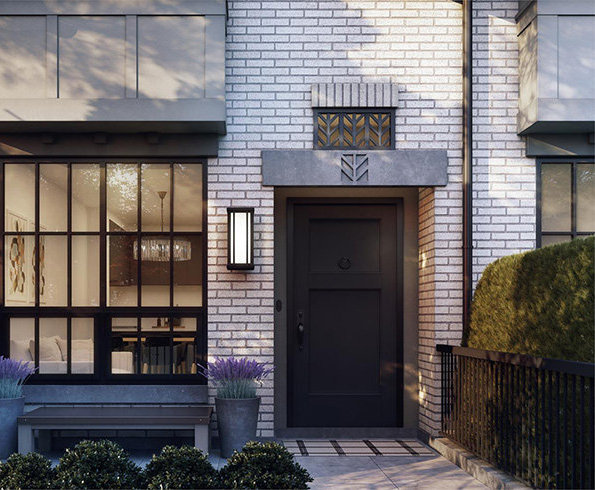
1018 Park Dr, Vancouver, BC V6P 2J5, Canada Exterior
| 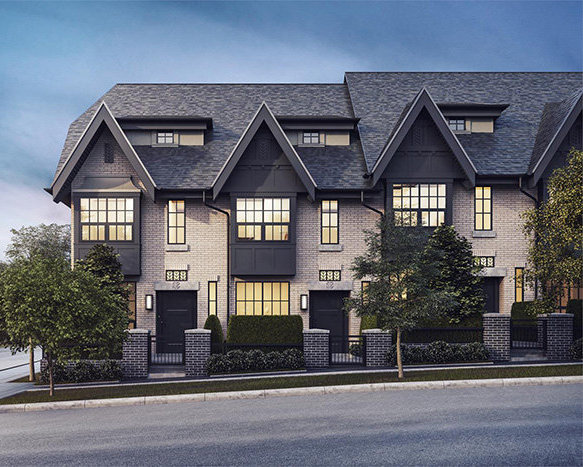
1018 Park Dr, Vancouver, BC V6P 2J5, Canada Exterior
|
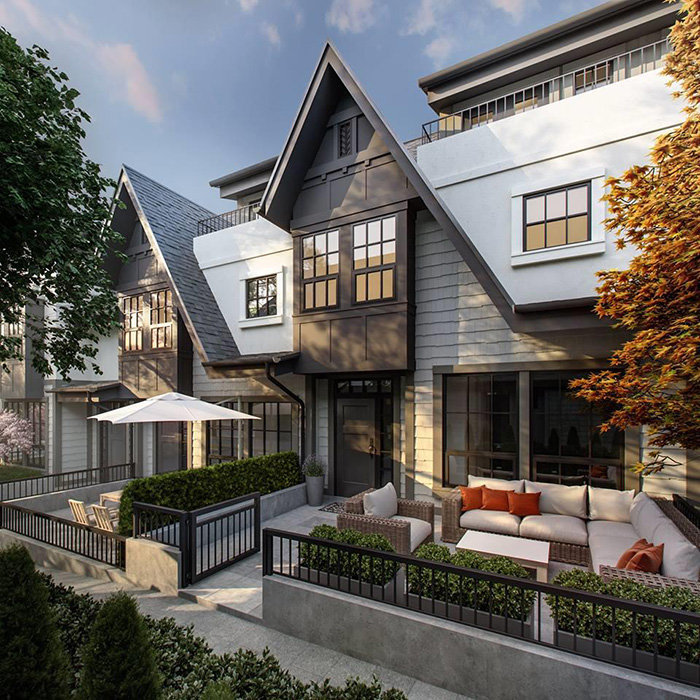
1018 Park Dr, Vancouver, BC V6P 2J5, Canada Exterior
| 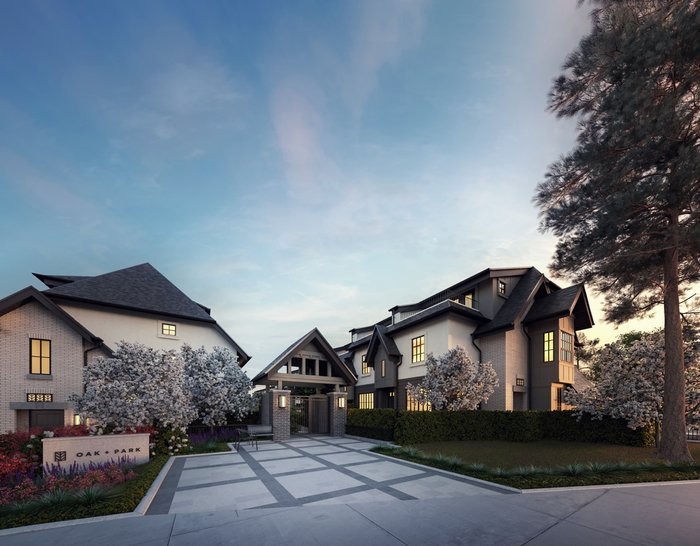
Entrance
|
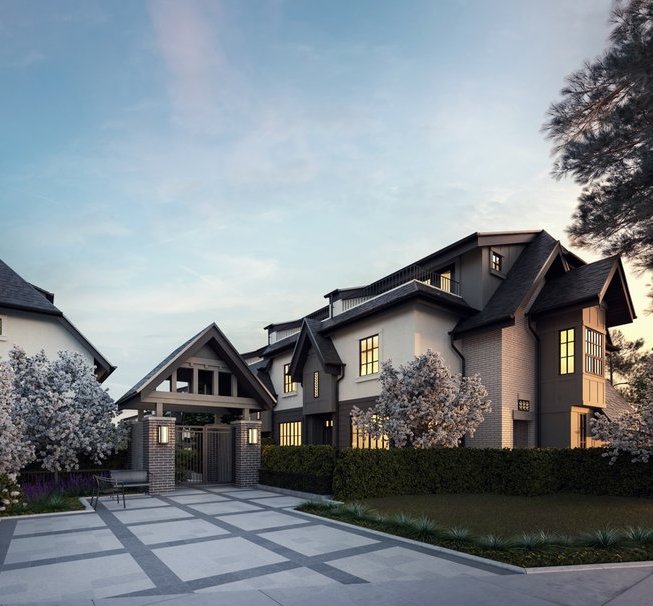
1018 Park Dr, Vancouver, BC V6P 2J5, Canada Exterior
| 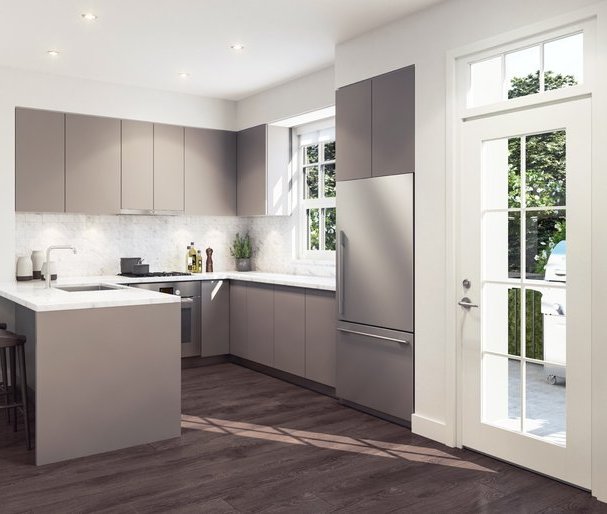
Display Home Kitchen
|
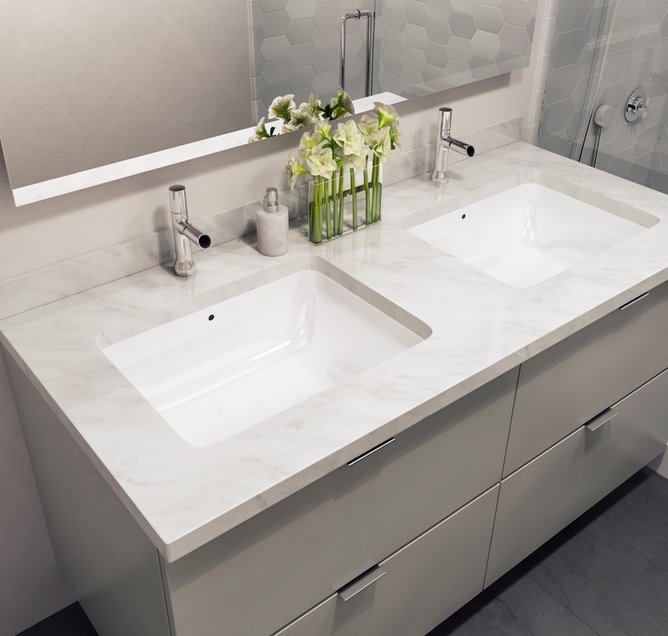
Display Home Bathroom
| 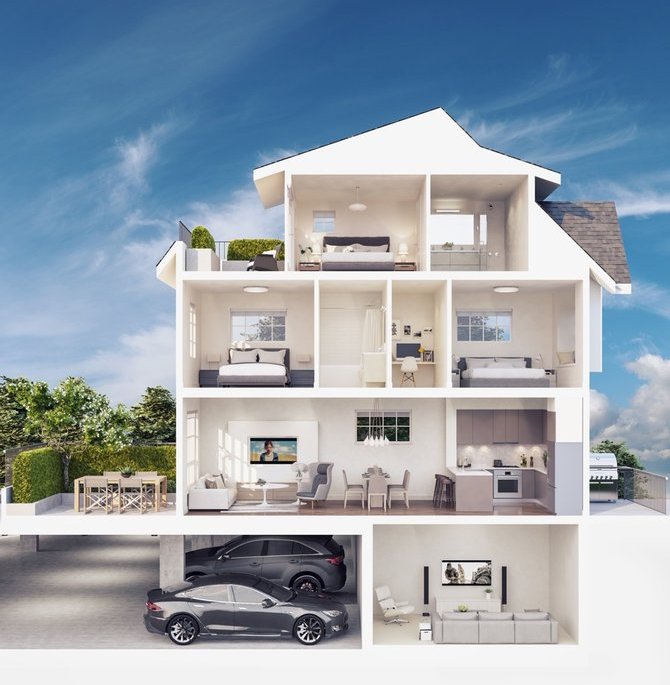
Rendering of a Townhouse
|
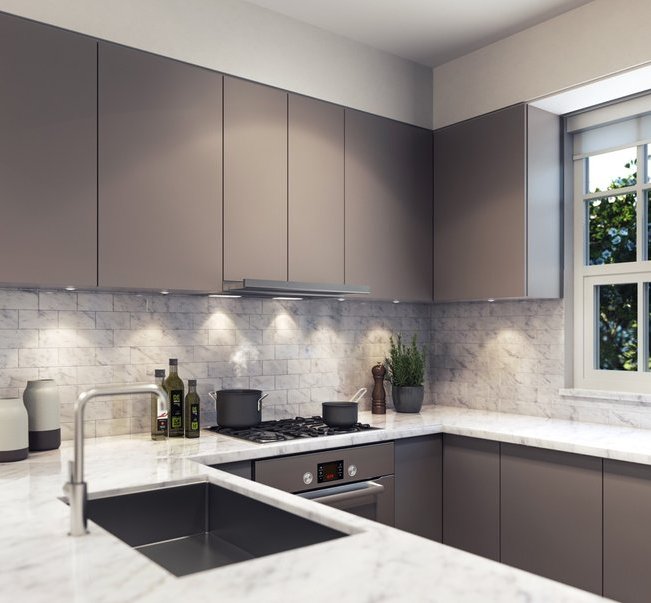
Display Home Kitchen
| 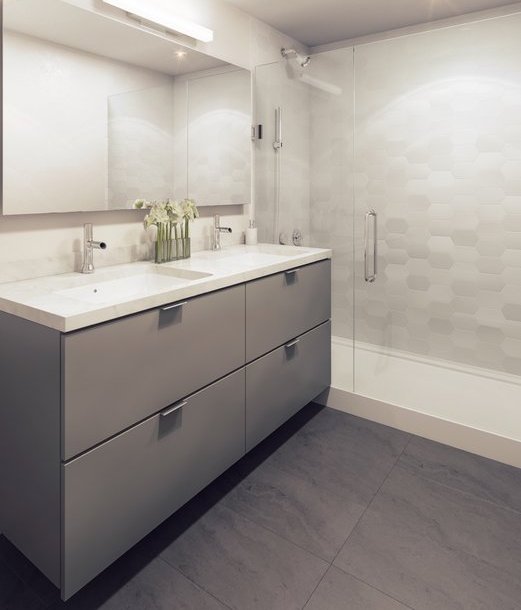
Display Home Bathroom
|
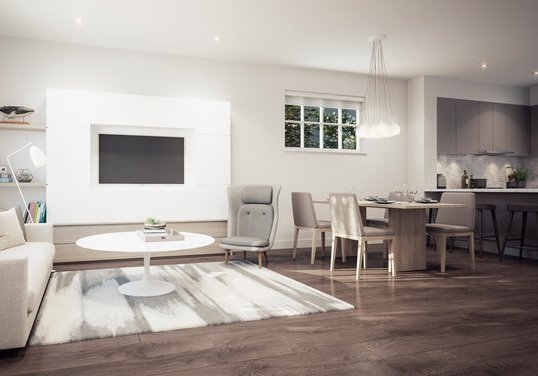
Display Home Living Room
| 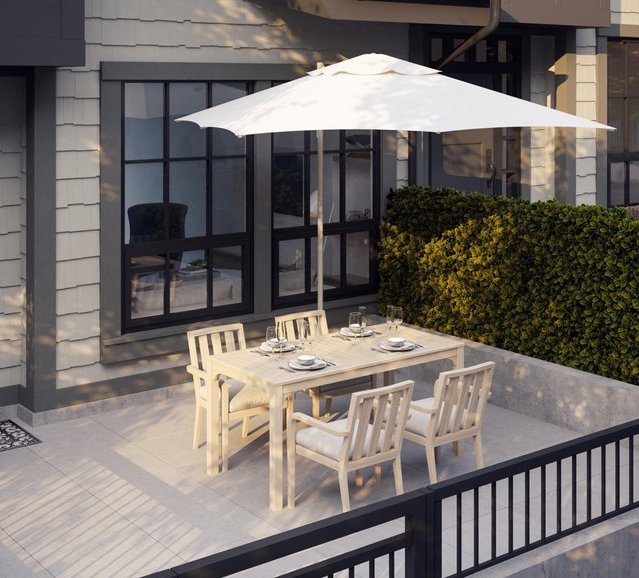
Typical Patio
|
|
Floor Plan