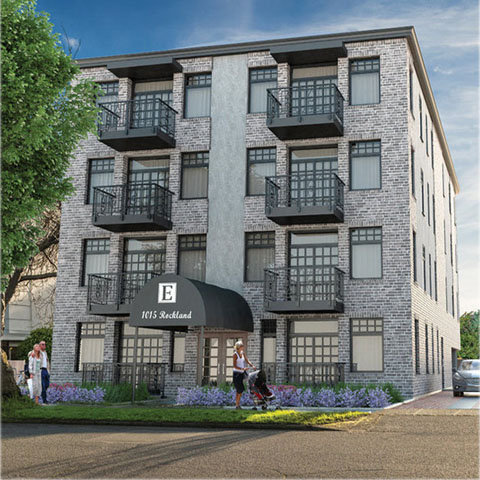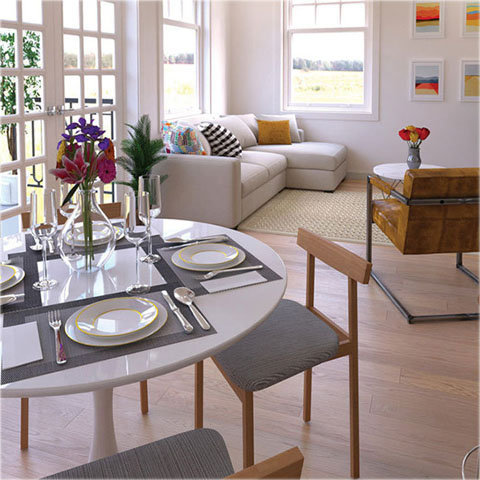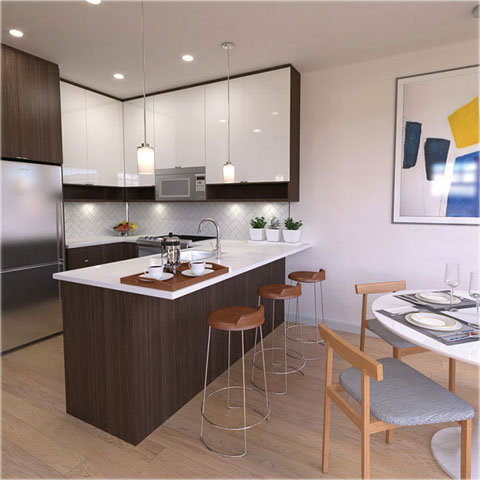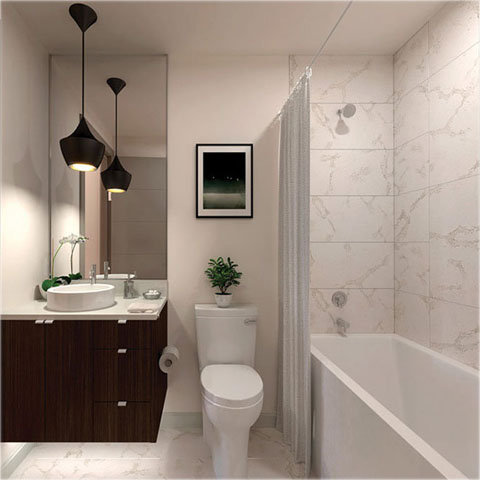
Developer's Website for The Emerson
No. of Suites: 14 | Completion Date:
2015 | LEVELS: 4
| TYPE: Freehold|
MANAGEMENT COMPANY: Confidential |
PRINT VIEW


The Emerson - 1015 Rockland Avenue, Victoria, BC V8V 3H6, Canada. Crossroads are Rockland Avenue and Vancouver Street. The Emersons 14 residences are designed for inspired living and built to the highest standard of quality. This 4-storey building is comprised of 1 and 2 bedroom residences, many with dens, offering a collection of perfectly-curated floor plans that blend incredible design with everyday functionality. Developed by Abstract Developments. Architecture by KPL James Architecture Inc.. Interior design by Creative Spaciz.
Nearby parks include Pioneer Square, Royal Athletic Park and Chapman Park. The closest schools are Christ Church Cathedral School, Academy of Excellence College of Hairdesign & Esthetics, Pacific School of Innovation and Inquiry, Central Middle School, College of Business & Technology, South Park Elementary School and Sir James Douglas Elementary. Nearby grocery stores are Wong Brothers, Grocery Plus and Market On Yates.
Google Map

1015 Rockland Ave, Victoria, BC
| 
1015 Rockland Ave, Victoria, BC
|

1015 Rockland Ave, Victoria, BC
| 
1015 Rockland Ave, Victoria, BC
|
|
Floor Plan
Complex Site Map
1 (Click to Enlarge)