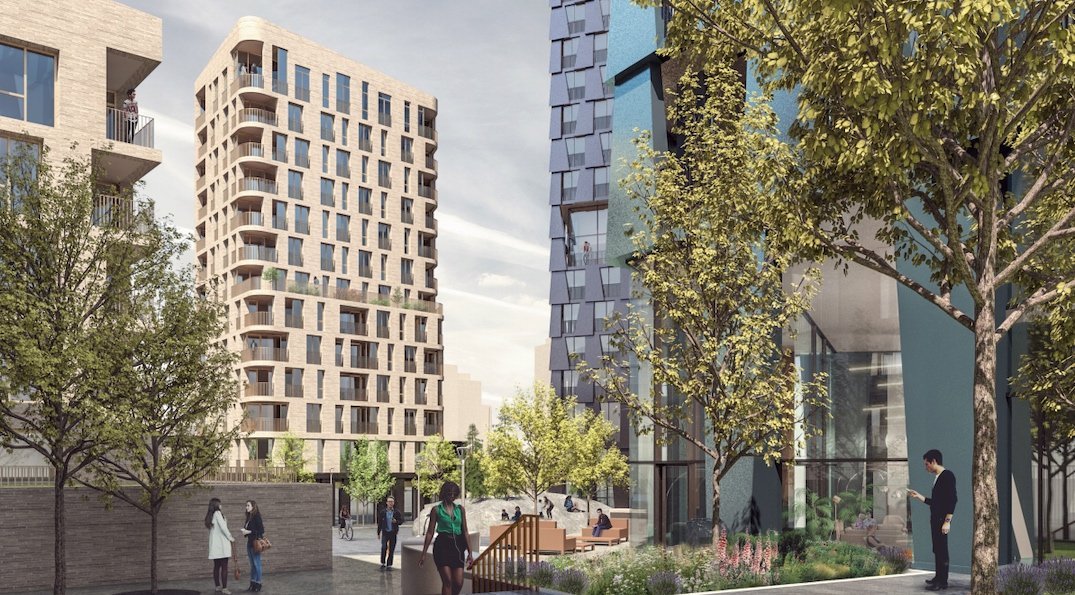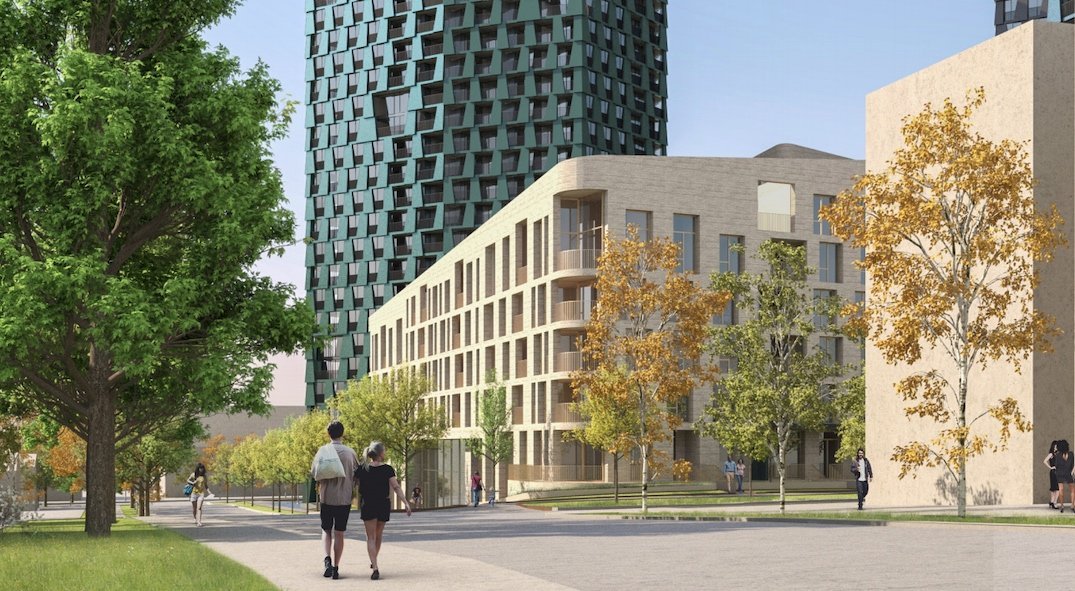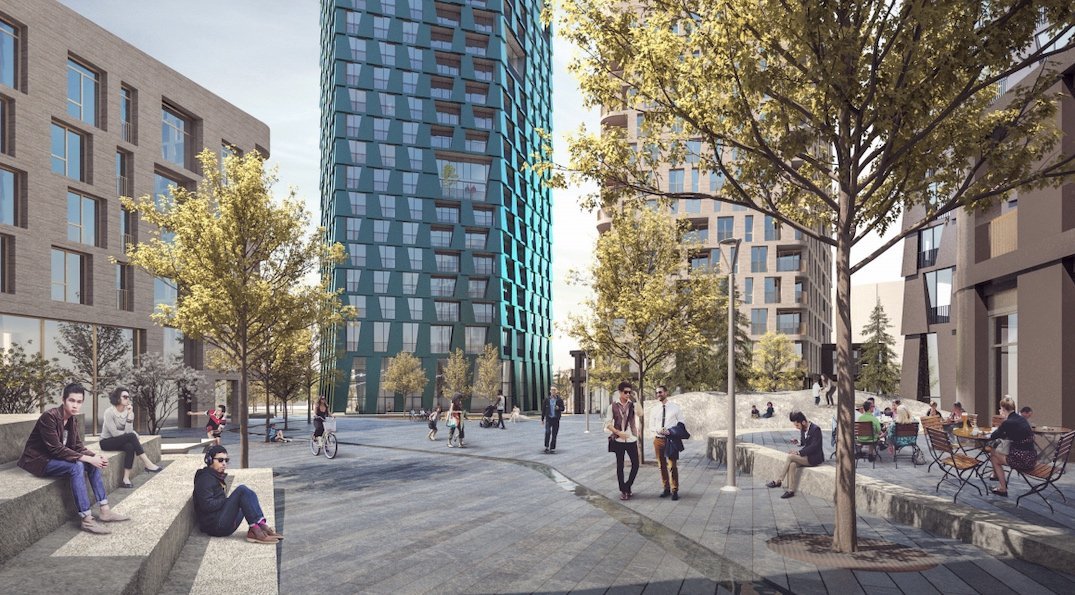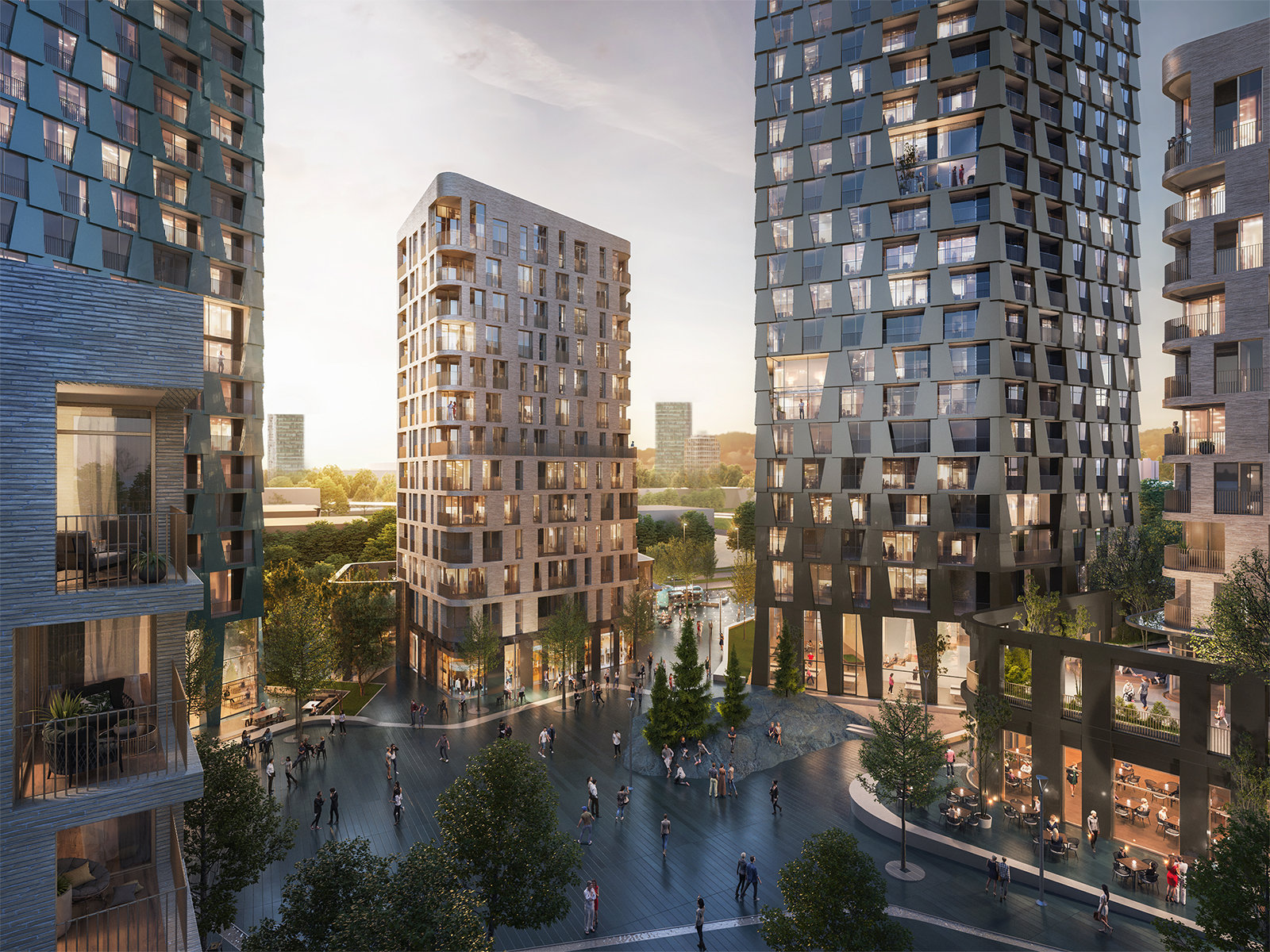
Developer's Website for Passages
No. of Suites: 1126 |
Completion Date:
2024 |
LEVELS: 38
|
TYPE: Freehold Strata|
STRATA PLAN:
NWP39808 |
EMAIL: [email protected] |
MANAGEMENT COMPANY: Colyvan Pacific Real Estate Management Services Ltd. |
PRINT VIEW


Passages - 10138 Whalley Boulevard, Surrey, BC V3T 4G2, Canada. Crossroads are Whalley Boulevard and 101 Avenue. The Passages will consist of 6 buildings with 954 market residential units, 172 market rental units, a 4,400 sq.ft daycare and 18,116 sq.ft of commercial space. There will be 70,000 sq.ft of shared public outdoor space. Estimtated completion in 2024. Proposed by Rize. Architectural design by UK Architect Alison Brooks Architects.
Aspiring to create an exceptional urban condition by providing free-flowing public space with four landscaped courtyards and multiple pedestrian connections throughout the site. This is an atypical urban strategy in North America, where dense city blocks are often enclosed by townhome podiums.
Google Map

Passages - 10138 Whalley Blvd - Rendering
| 
Passages - 10138 Whalley Blvd - Rendering
|

Passages - 10138 Whalley Blvd - Rendering
| 
Passages - 10138 Whalley Blvd - Rendering
|
|
Floor Plan