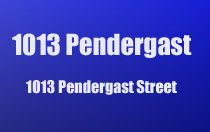
Developer's Website for 1013 Pendergast
No. of Suites: 3 | Completion Date:
2007 | LEVELS: 3
| TYPE: Frhld/strata|
STRATA PLAN:
VIS6230 |
MANAGEMENT COMPANY: Confidential |
PRINT VIEW


1013 Pendergast Street, Victoria, BC V8V 2W8, Canada. Strata plan number VIS6230. Crossroads are Pendergast Street and Vancouver Street. Built in 2007, this townhome has 3 levels and 3 units. Maintenance fees includes building insurance, garbage pickup, water and yard maintenance. This townhouse development has no restrictions. Steps away from Beacon Hill Park. Schools nearby are South Park Elementary School, Elizabeth Buckley Middle School, Sir James Douglas Elementary and Christ Church Cathedral School. Grocery stores and supermarkets nearby are Mother Nature's Market & Deli, Oxford Foods, Fairfield Market and McLennan's Island Meat & Seafood. Walking distance to Fairfield Health Centre, Mount St. Mary Hospital, Beacon Hill Tennis Courts and Sitka Health Centre. Short drive to British Columbia Legislature, Royal BC Museum and The Bay Centre.
Google Map
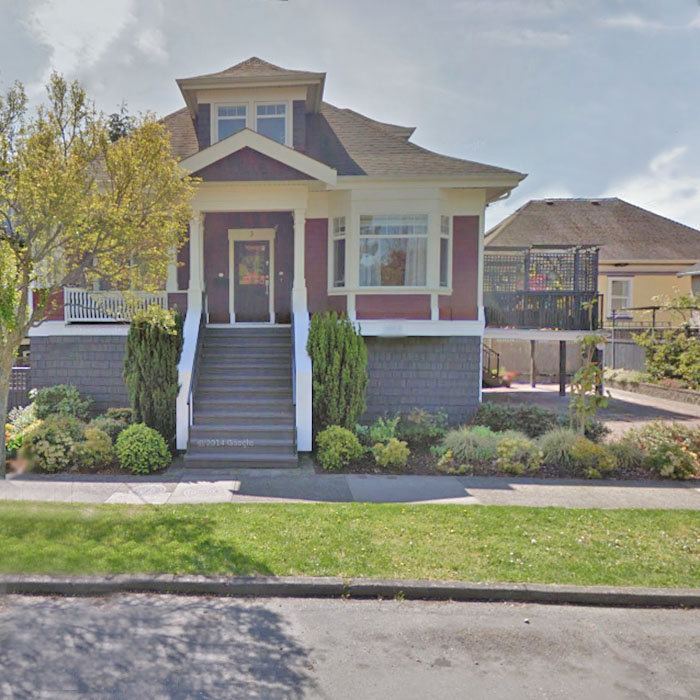
1013 Pendergast St, Victoria, BC V8V 2W8, Canada Street View
| 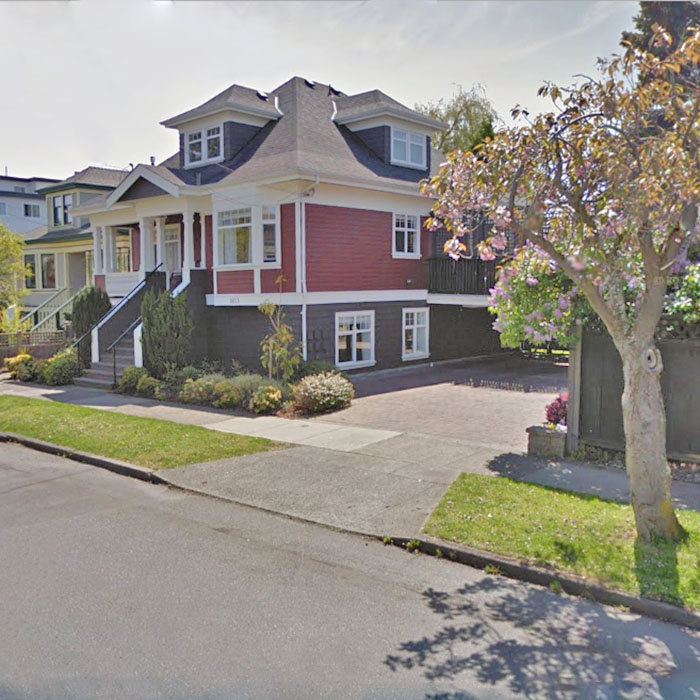
1013 Pendergast St, Victoria, BC V8V 2W8, Canada Street View
|
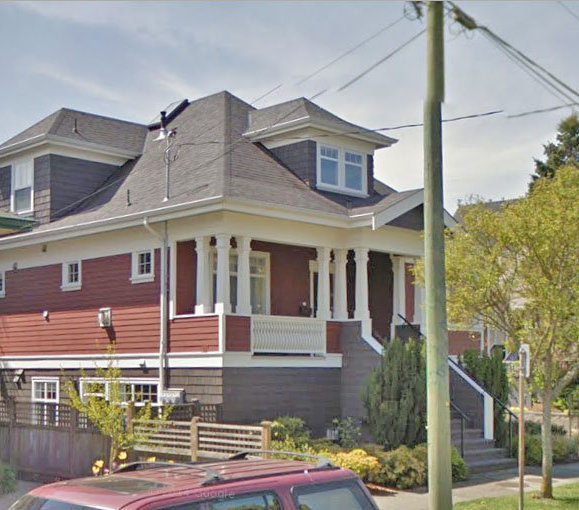
1013 Pendergast St, Victoria, BC V8V 2W8, Canada Street View
| 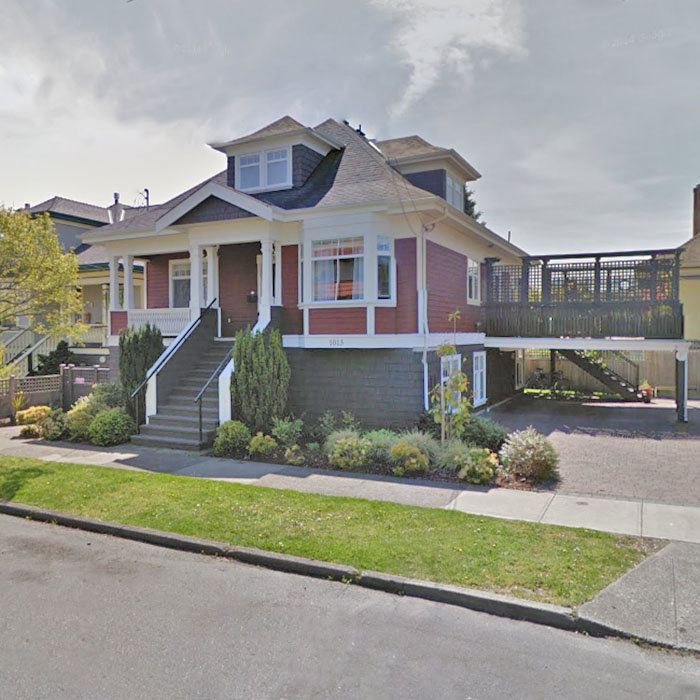
1013 Pendergast St, Victoria, BC V8V 2W8, Canada Street View
|
|
Floor Plan