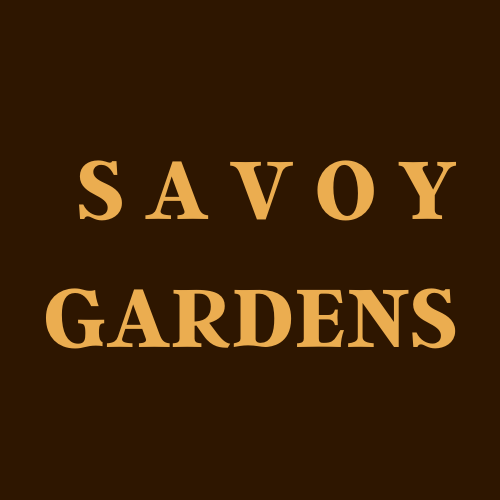
Developer's Website for Savoy Garden
No. of Suites: 51 |
Completion Date:
1994 |
LEVELS: 2
|
TYPE: Freehold Strata|
STRATA PLAN:
LMS1115 |
EMAIL: [email protected] |
MANAGEMENT COMPANY: Ascent Real Estate Management Corporation |
PHONE: 604-708-8998 |
PRINT VIEW


Savoy Garden-10080 Kilby Drive, Richmond, BC V6X 3W2, Canada. Strata Plan LMS1115. It is located on Kilby Drive at No. 4 Road in West Cambie area. This 2 level townhouse complex has 51 units in Strata and was built in 1994. Savoy Garden features radiant hot water heat, skylights, in suite laundry, gated entrance, two parking spaces attached to and in front of units and sizable walk-in closet in master bedroom. The exclusive and matured landscaped backyard is fairly large providing ample activity space for young family or someone who enjoys outdoors. There is also a central vacuum and alarm system featured here. It is close to Tomsett Elementary, Garden City Lands, Richmond Nature Park, Urban Farm Market, Creative Art Montessori School, Kathleen McNeely Elementary, Mitchell Elementary, Shoppers Drug Mart, Pinegrove Place Care Home, International House Of Pancakes. Minutes to Aberdeen Centre, Yahan Centre, Parker Place Lansdowne Mall easy access to highway! Convenient location and easy access to shopping and Vancouver. Crossroads: No. 4 Road and Cambie Road.
Google Map
Floor Plan