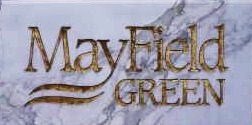
Developer's Website for Mayfield Green
No. of Suites: 111 |
Completion Date:
1989 |
LEVELS: 2
|
TYPE: Freehold Strata|
STRATA PLAN:
NWS3291 |
EMAIL: [email protected] |
MANAGEMENT COMPANY: Pacific Quorum Properties Inc |
PHONE: 604-359-3031 |
PRINT VIEW


Mayfield Green - 10038 150 Street Surrey, BC V3R 0M8, NWS3291 - Located in the desirable area of Guildford in North Surrey on 150 Street and 100 Avenue. Mayfield Green offers 111 townhomes and condominiums built in 1989 in a well maintained complex that is professionally managed. This is a central location just minutes away from transit, Guildford mall, T&T, Empire theatre, London Drugs, IGA, restaurants, medical services, banks, Surrey Public Library and much more! Direct access to highways including the Fraser Highway, allows an easy commute to surrounding destinations. Most homes feature spacious living areas, plenty of windows that allow natural light into your home, in-suite laundry and cozy gas fireplaces. Residents can enjoy their large patio and balcony areas and townhome owners have a private yard that is great for relaxing and entertainment. Mayfield Green offers a clubhouse, hot tub, pond with fountain, mini golf course, exercise room, sauna and beautifully manicured gardens. This complex is quality built and has recently been rainscreened in 2006. There is secured underground parking with storage lockers for condominium owners, ample visitor parking throughout and insuite laundry. This is a secure, gated complex that offers a unique combination of townhomes and condomiums. Mayfield Green is convenient living for every lifestyle - Live here!
Google Map
Warning: Invalid argument supplied for foreach() in /home/les/public_html/callrealestate/printview.php on line 268
Floor Plan