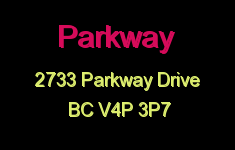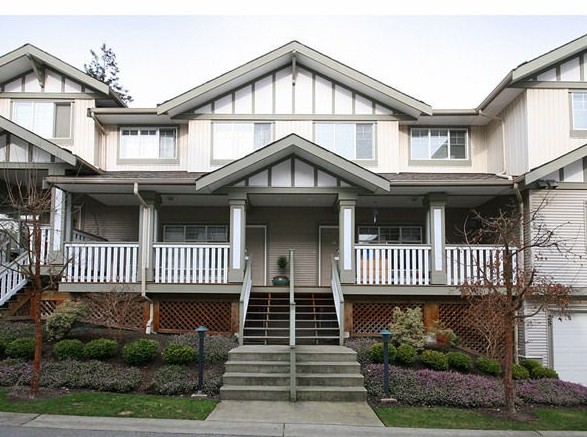Building Info
parkway - 2733 parkway, white rock, bc v4p 4p7, strata plan no. bcs450, 3 levels, 26 units, built 2003 - located at parkway drive between 154th street and 27th avenue white rock. centrally situated in sunnyside community, the parkway complex offers bright spacious open floor plans, 9' ceiling, natural gas fireplaces, many sides of windows, flooring mix of hardwood, tile and carpet, thermal windows, spacious balconies, built-in vacuum, generous fenced sunny backyard for bbq's or relaxing, double car side by side garages, quality 2x6 construction and rain screen technology. some of the units also feature beautiful north shore mountain views. awesome location closes to schools, shopping and quick highway access on highway 99 and king george highway! it's just half block to sunnyside park, a short drive to peninsula village shopping centre and all services in south surrey and 45 minutes to downtown vancouver. parkway is managed by croft management 604-535-8080. rentals allowed with restrictions, 2 pets allowed.











