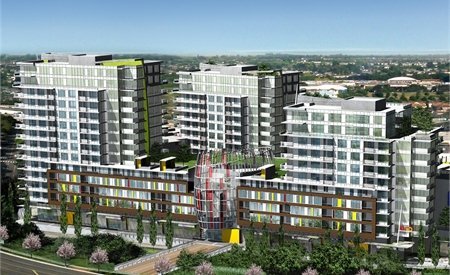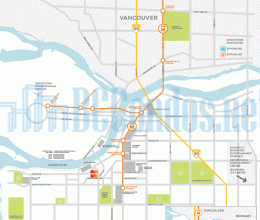Building Info
ora - 6200 river road, richmond, bc v7c 4n1, strata plan no. bcp45903, estimated completion 2013 - located at the corner of hollybridge way and river road in oval village neighborhood of richmond. tucked next to the parkland at the hollybridge canal just steps from the fraser river, you will find ora - onni's newest waterfront community. this stunning tower community designed by award winning lda/ibi architects will comprise three ora buildings ranging from 12 � 15 floors connected by a fabulous six storey podium. the addresses are 6200 river road, 6951 & 6971 elmbridge. the common areas and suite layouts have been consulted with sherman tai, a feng shui master. the buildings have solid reinforced concrete construction offering superior durability, ease of maintenance and quiet living. pedestrian walkways, canal upgrades and exquisite landscaping surround the buildings that are the heart of oval village.
these one and two bedroom apartments ranging from 540 to 1050 sq. ft feature oak hardwood flooring, berber carpeting, whirlpool front-loading washer and dryer, stainless steel appliances, glass tile backsplashes, flat panel wood cabinets, ceramic tile flooring and solid quartz counters in kitchens and bathrooms, and luxurious bathrooms with porcelain tile surrounding and deep soaker tub. spacious balconies take in unequalled views of the north shore mountains, the strait of georgia and the lower mainland. residents will also enjoy an exclusive ora wellness centre - over 42,000 sf. which include fully-equipped fitness centre, indoor swimming pool, sauna/steam room, social lounge with full kitchen, games room, media room, squash court and a beautiful rooftop garden.
next door, the richmond olympic oval along the fraser river offers an array of tranquil and athletic opportunities. the ora is just minutes away from yvr and canada line lansdowne station, richmond hospital, richmond center, landsdowne center, aberdeen center, kwantlen polytechnic university, and easy access to richmond's famous restaurants and parks. downtown vancouver and united states are only 20 minutes away.












