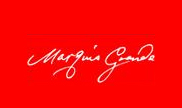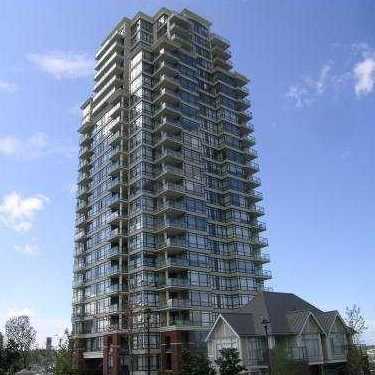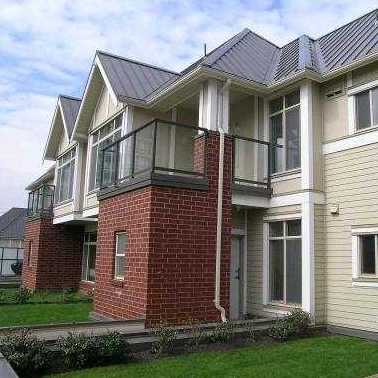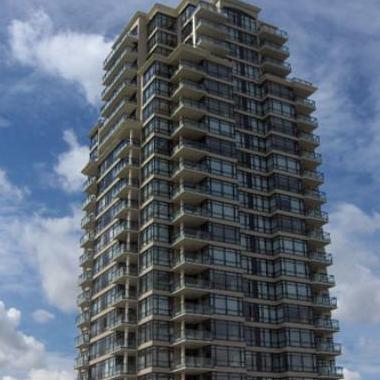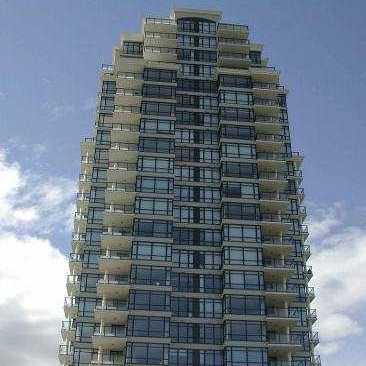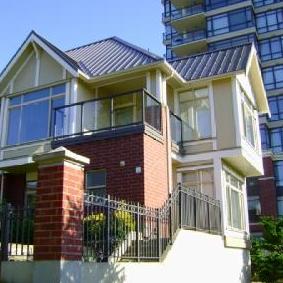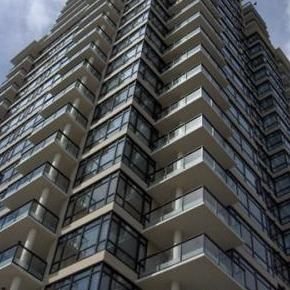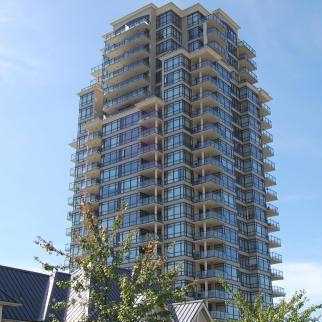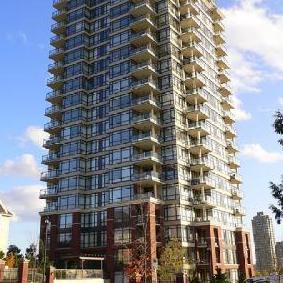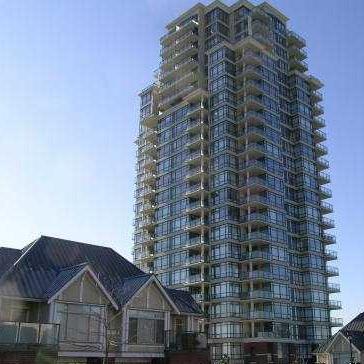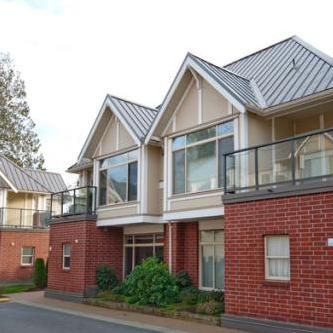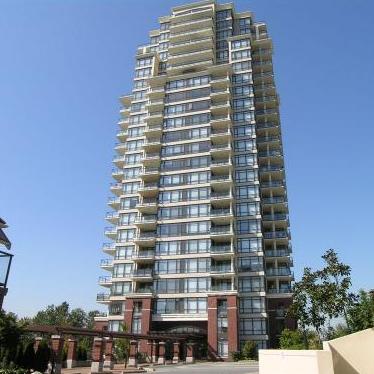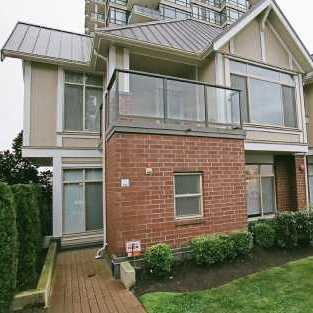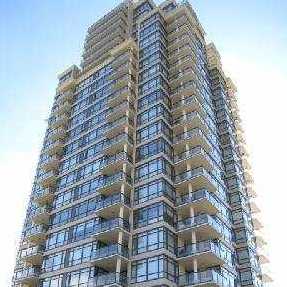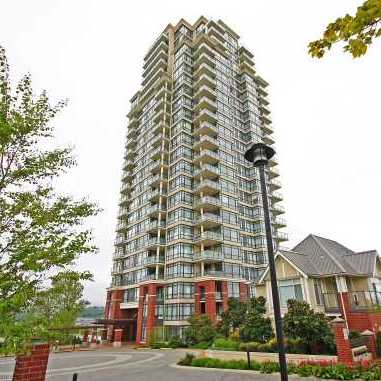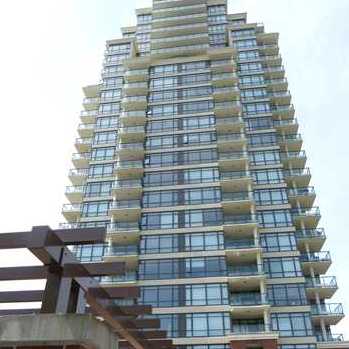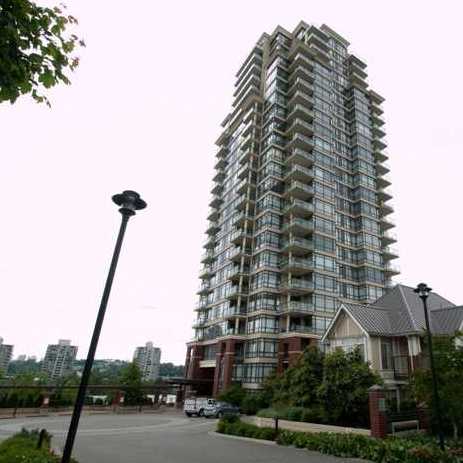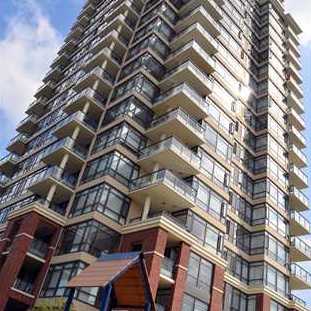Building Info
marquis grande - 4132 halifax street, burnaby v5c 3x3, lms1339 - located in one of burnaby's most established communities, between gilmore avenue and lougheed highway. conveniently situated walking distance from brentwood town centre with its abundance of retail shops and specialty services. restaurants nearby include milestone's, earls, cactus club, pasta amore italiano ristorante and miki sushi japanese restaurant to name a few. brentwood town skytrain station providing direct access to downtown vancouver is a short walk away. schools nearby include holy cross, thunderbird and st. helen's. for grocery shopping save-on-foods is a quick walk away. willingdon community centre is steps away. public transit routes allow access to the rest of burnaby and vancouver and the trans canada highway is moments away. gilmore skytrain station is 2 blocks away.
built in 2005, marquis grande is a glass and concrete building and offers 171 condos and 12 townhouses on 27 levels featuring a grand lobby with vaulted glass doorway, functional homes with larger-than-usual living spaces, 9ft. ceilings, floor to ceiling windows, cosy electrical fireplaces, unique floortile, stain-resistant carpets; kitchens with granite countertops, breakfast bars or islands, brushed stainless pulls, double bowl stainless steel sink, garburator, chrome faucet with extension spray, tile backsplash; ensuites with separate shower and tub, pressure balanced shower controls, ceramic tile floors and surrounds, laminate vanity cabinets, granite countertops, chrome faucet, framed mirror with lighting and polished chrome accessories; insuite laundries and open-air patios with spectacular views. homes have been pre-wired for security system and residents will have peace of mind relying on key-fobs, floor specific access, entry phone and camera in the lobby and secure underground parking with video surveillance. amenities include outdoor pool, hot tub, gym, spa, media room, guest suite and bike storage. maintenance fees include caretaker, garbage pickup, gardening, management and recreation facilities.
marquis grande - convenient location, breathtaking views, luxury homes - be a part of this vibrant community today!





