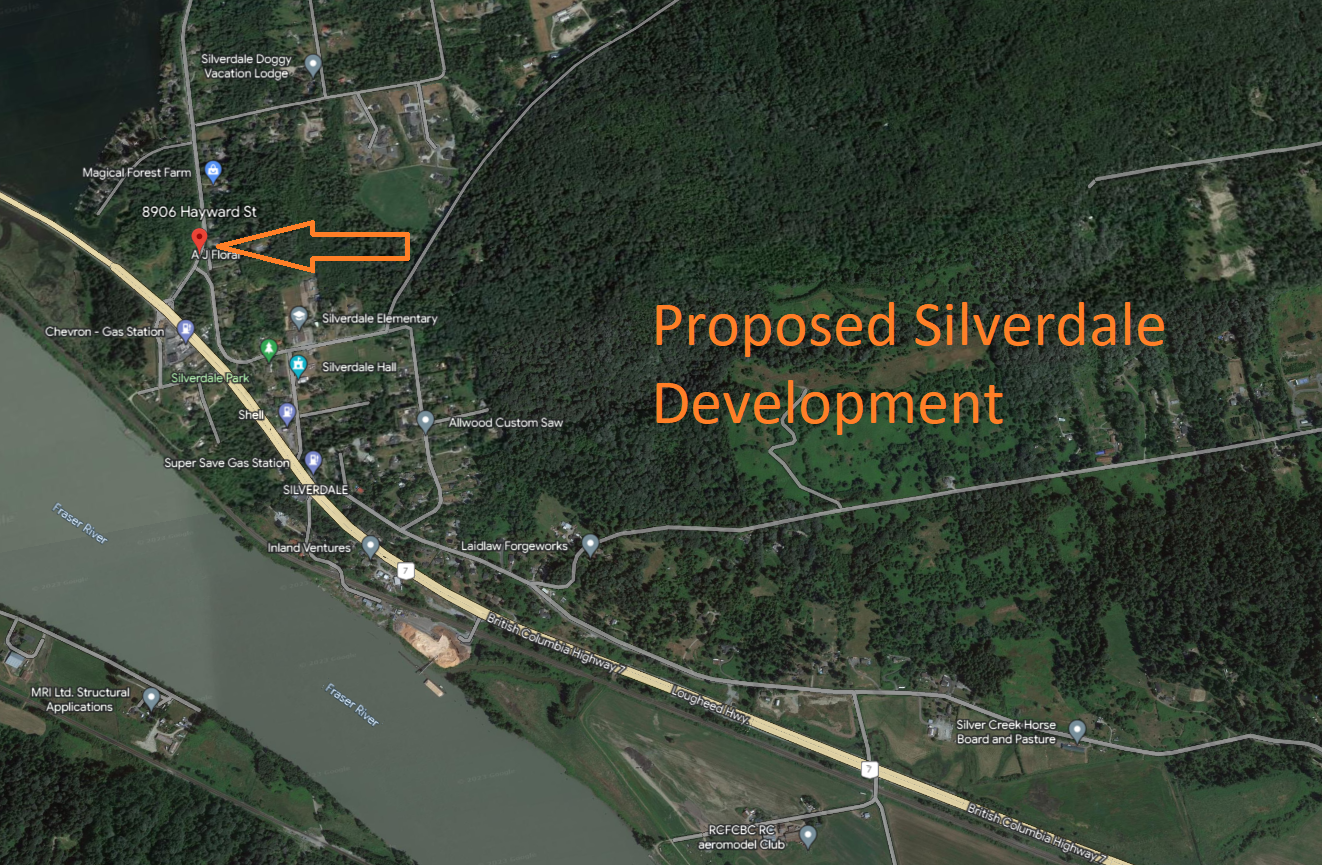
Listing Info
8906 Hayward Street, V4S 1H8, Mission West, RU-16 zoning, future development site in Silverdale West! 4.1 acres of gently sloped land with incredible future lake views. Zoning will allow for approx. eighty 2000 sf Townhouses (15-20 units per acre). Silverdale's Central Neighbourhood was approved in August 2022, with trunk infrastructure estimated to be completed by 2027, allowing the possibility for the West Neighbourhood to develop if land use planning is completed. As per the Master Infrastructure Strategy completed by Polygon and Ekistics in 2019, the West Neighbourhood will be the Gateway to Mission and feature some of Mission's highest densities. Great holding property as you wait for the development to proceed along with other multiple investors and developers that are already in the area. Very solid older home on 4 beautiful acres in the heart of Silverdale. The home is very tastefully decorated. Double carport. Half of the property is clear. This is a choice acreage.
Info Sheet
https://www.dropbox.com/scl/fi/fp4huhwsje34lpkw4evl6/8906-Hayward-Info-Sheet-UD08-19-23.pdfrlkey=3zd8vvfu4ceq2ya12z7lnepne&dl=0
Silverdale Comprehensive Planning Area City of Mission (COM)
https://www.mission.ca/city-hall/departments/development-services/planning-department/major-development-projects/mis/
Central Neighbourhood plan
https://engage.mission.ca/cnp
Central Neighbourhood-Nault Version
https://silverdale.ca/central-neighbourhood/
Feature Sheet Pics
https://www.dropbox.com/scl/fo/6cst9oral8m54spl5ugt0/hrlkey=8qffjl0hxdquzazfhnbeq8f22&dl=0
https://www.dropbox.com/scl/fo/7r4fv9eqnvvrhp2ei38dt/hrlkey=hiwvxmzx2ou0nc3kvct2xriqd&dl=0
Streetview
https://www.google.ca/maps/@49.1654508,-122.4044562,3a,75y,24.95h,90t/data=!3m6!1e1!3m4!1sq9QfDiropucMXtGiqRb0YA!2e0!7i16384!8i8192entry=ttu
Google Maps
https://www.google.ca/maps/place/8906+Hayward+St,+Mission,+BC+V4S+1H8/@49.1654647,-122.4044511,17z/data=!3m1!4b1!4m5!3m4!1s0x5484325bff1890d5:0xa3ca5e3c69a5b03c!8m2!3d49.1654647!4d-122.4044511entry=ttu
Google Earth
https://earth.google.com/web/search/8906+Hayward+mission+Bc/@49.16435983,-122.40424076,30.14764389a,773.92289574d,35y,11.22589581h,17.06529156t,0r/data=CoIBGlgSUgolMHg1NDg0MzI1YmZmMTg5MGQ1OjB4YTNjYTVlM2M2OWE1YjAzYxk8koHyLZVIQCEy1d2G4plewCoXODkwNiBIYXl3YXJkIG1pc3Npb24gQmMYASABIiYKJAkr8VHy1nxMQBF9og_vfxQSQBnkujr46DNNQCEjI5woBkBgwA
Data Room Folder
https://www.dropbox.com/scl/fo/xl0lbggb3oippgvghecfg/hrlkey=u4blfbnoazqtl3xfrsl537f63&dl=0
Additional Documents
General Info
| MLS® # |
|
| Property Type |
House with Acreage |
| Dwelling Type |
House with Acreage |
| Home Style |
|
| Year Built |
0 |
| Fin. Floor Area |
178596 sqft |
| Finished Levels |
|
| Bedrooms |
|
| Bathrooms |
0 |
| Taxes |
N/A /
0 |
| Lot Area |
178596 sqft |
| Outdoor Area |
|
| Water Supply |
|
| Maint. Fees |
N/A |
Rooms
Bathrooms
Legal Description
Lot 1 District Lot 435 Group 1 New Westminster District Plan 18433 |
Additional Info
| Heating |
|
| Construction |
|
| Foundation |
|
| Parking |
|
| Parking Total/Covered |
/
|
| Exterior Finish |
|
| Title to Land |
|
Other Details
| Seller's Interest |
|
| Reno / Year |
0 |
| Units in Development |
|
| Property Disclosure |
|
| Occupancy |
|
|