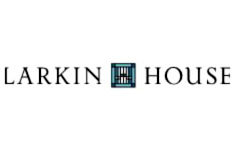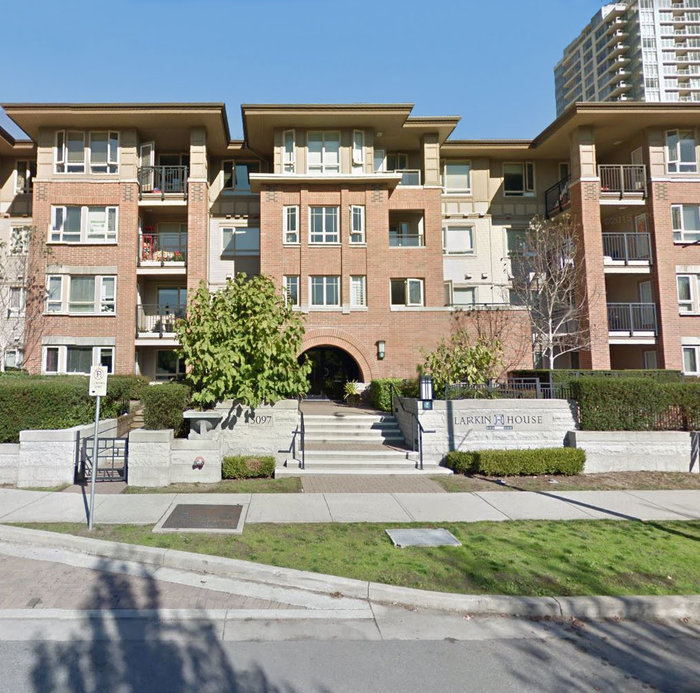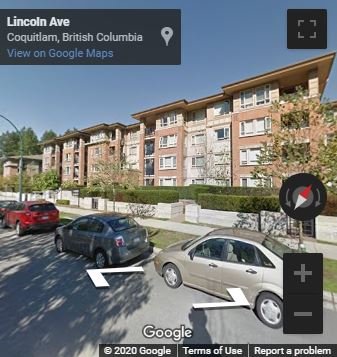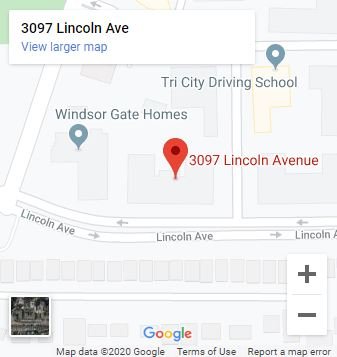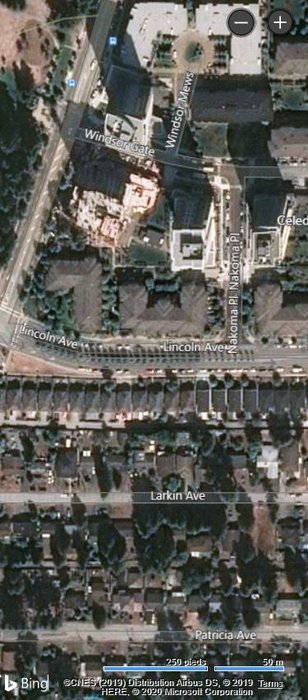Building Info
larkin house west - 3097 lincoln avenue, coquitlam, bc v3b 0e2, bcs3461 - located in burke mountain area of coquitlam, near the crossroads lincoln avenue and pipeline road. larkin house west is steps to glen park, chapters and save-on-foods. coquitlam centre, future shop, zellers, lafarge lake, pinetree secondary school, douglas college, scott creek middle school, eagle ridge tennis courts and gleneagle secondary school are close to the development. the restaurants in the neighbourhood are keg steakhouse & bar, sui sha ya japanese, taco bell, kam ding seafood, pho hoa, white spot and boston pizza. the bus stops near the complex and coquitlam central trainbus station is walking distance away. this complex also has easy access to lougheed hwy and trans-canada hwy1. polygon development built larkin house west in 2009. this four-level building has a frame-wood construction, brick exterior finishing and full rain screen. there are 67 units in development and in strata. this complex offers one, two and three bedroom apartment residences at the master-planned community of windsor gate. these carefully-crafted homes feature contemporary finishes and imaginative floor plans, spa-style bathrooms and ensuites, designer kitchens with granite countertops, stainless steel appliances and bright living rooms with oversized windows. outdoor beauty is invited in through private patios or decks that overlook lush, manicured gardens. inspired by legendary architect frank lloyd wright, the exterior architecture of larkin house creates an elegant synthesis of comfort and beauty through the blending of natural building materials and custom crafted exterior features that warmly welcome residents home. the residents at larkin house can enjoy exclusive access to the nakoma club - windsor gate's 15,000 square-foot private clubhouse that stands at the heart of the community and features an outdoor swimming pool, landscaped terrace and barbeque, fully-equipped fitness studio and gymnasium, screening room, great room lounge and more. this building is under 2-5-10 travelers guarantee warranty.
Photo GalleryClick Here To Print Building Pictures - 6 Per Page
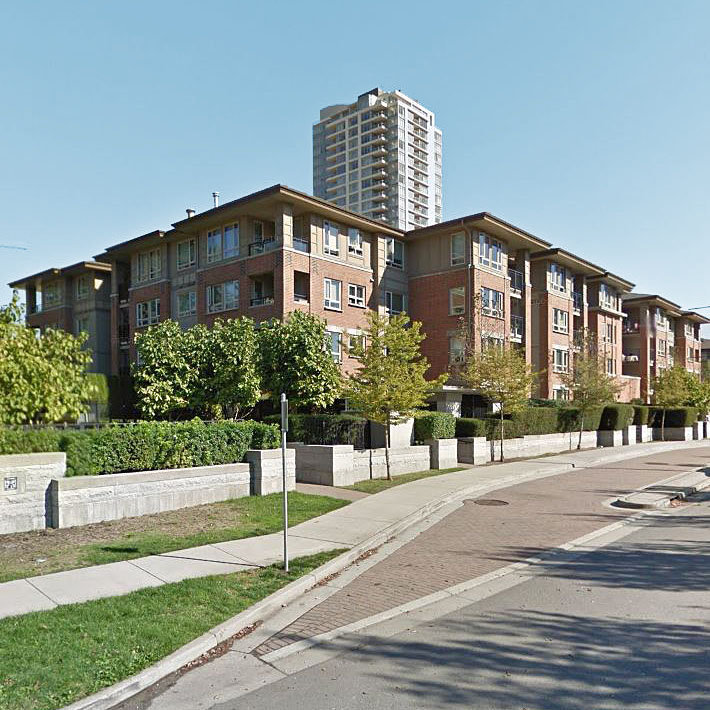
Larkin House West - 3097 Lincoln Ave.
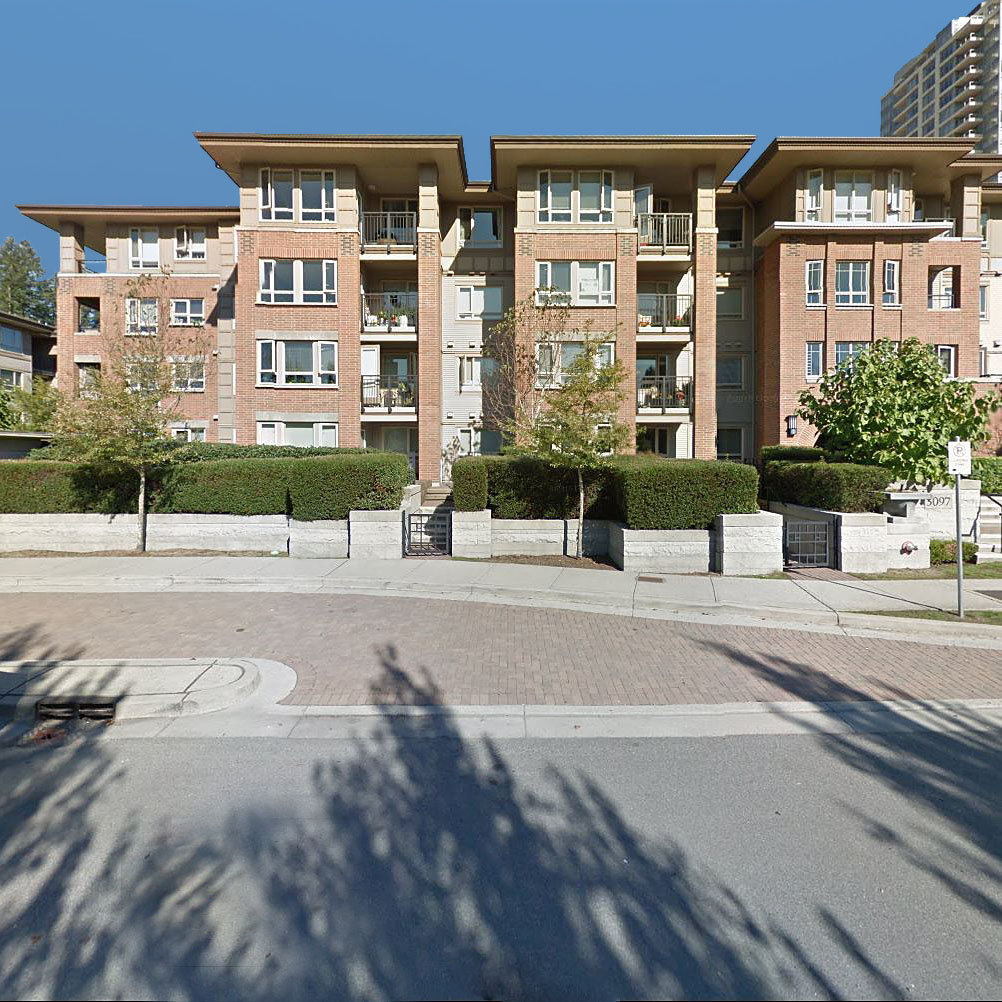
Larkin House West - 3097 Lincoln Ave.
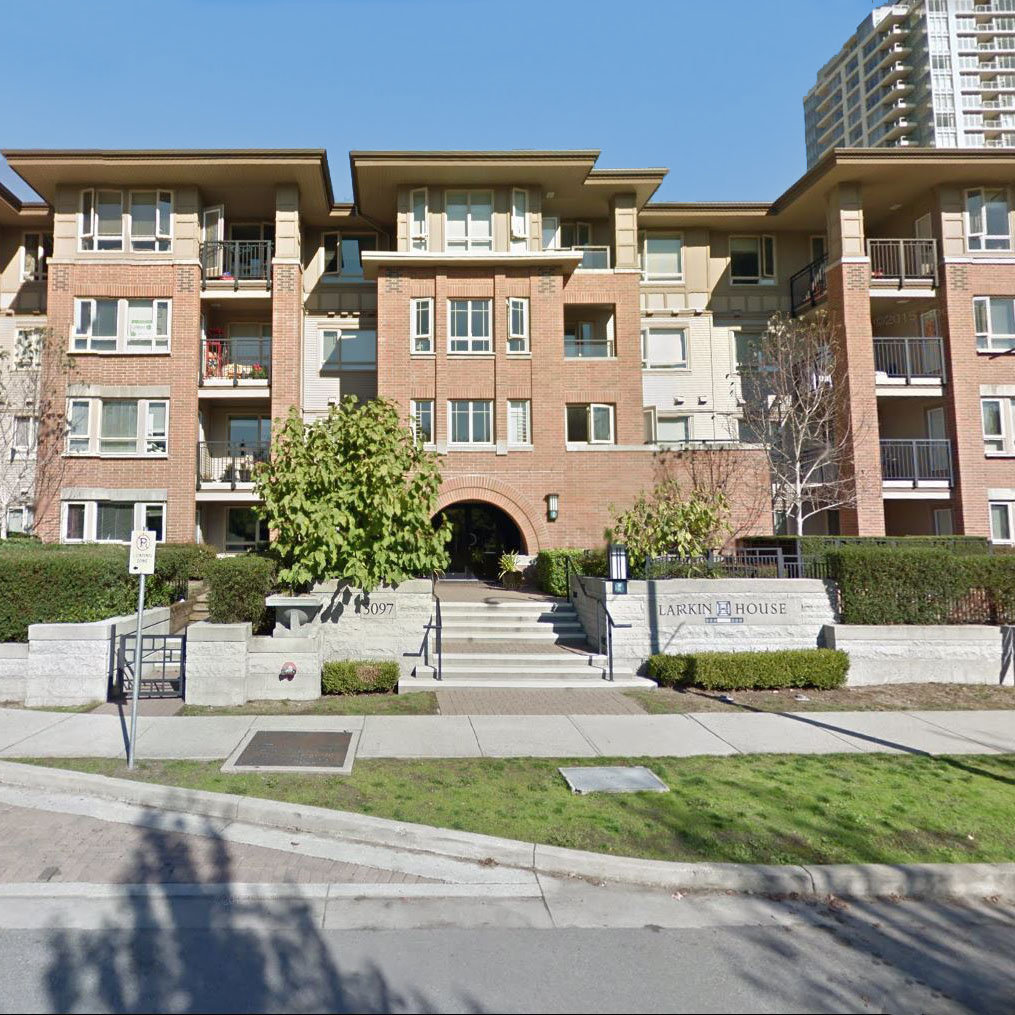
Larkin House West - 3097 Lincoln Ave.
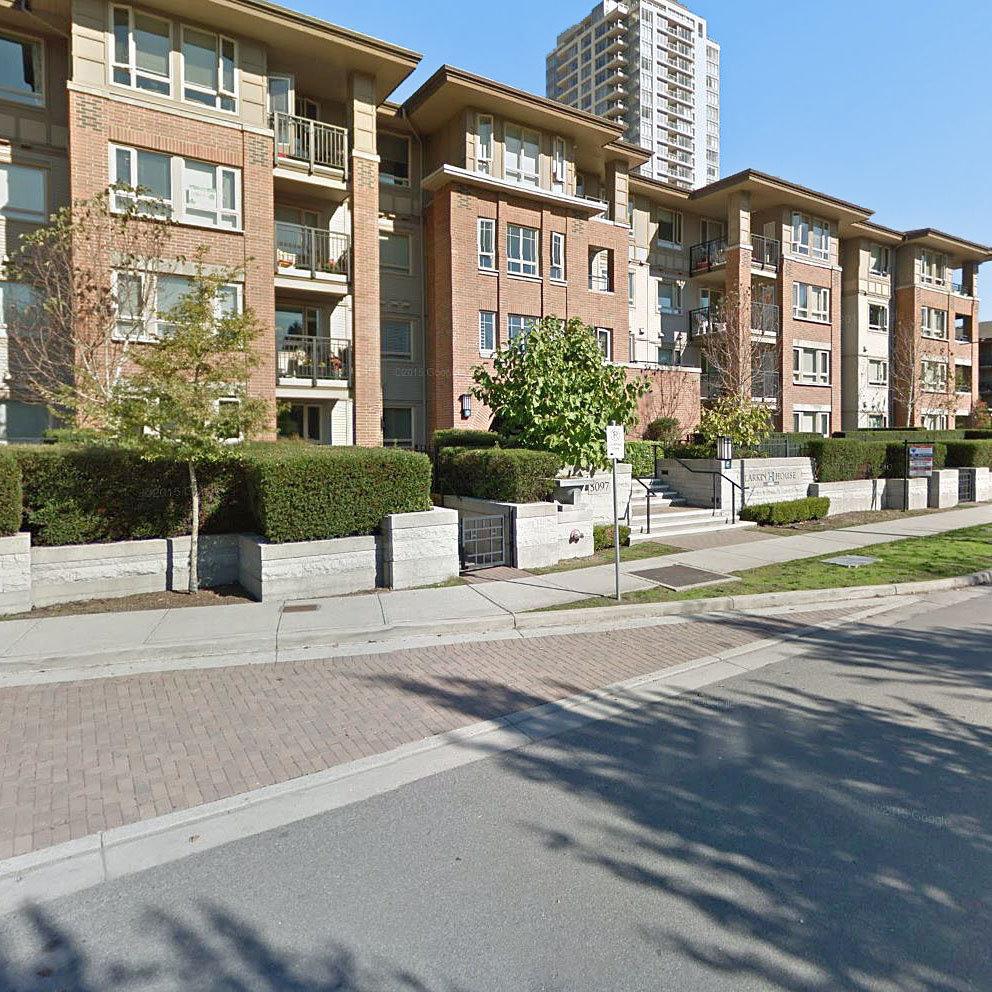
Larkin House West - 3097 Lincoln Ave.





