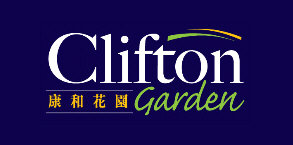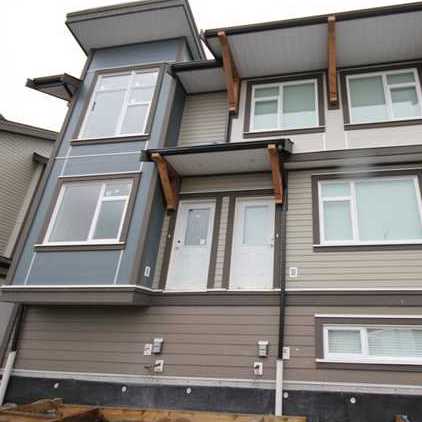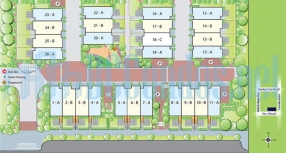Building Info
clifton garden - 4099 no.4 rd, richmond, bc v6x 1e1, bcp45648 - located in west cambie area of richmond, steps to tomsett elementary. garden city park, kwantlen university, great shopping and facilities in the neighbourhood. take a short drive and enjoy your dinner at one of many restaurants, such as earls, seto japanese, korean, the jade seafood. richmond night market and lansdowne mall are close to the complex. clifton garden was built in 2011 by fortuna development inc. the new clifton garden is twenty-six spacious three-bedroom townhouses with two garages and nine foot celling on the main living level. comfort and serenity in your personal universe, but still within walking distance to all of richmond�s amenities and services can be yours. here you will find striking heritage inspired architecture that is accentuated by contemporary design, features, refined modern amenities. nestled in a safe and quiet natural park like setting, the clifton garden townhomes are also located within a vibrant and culturally significant neighbourhood. it is a great short- and long-term investment for any homebuyers looking for affordable family style living space in a great location.
the clifton garden present spacious floor plans that are between 1164 to 1232 square feet and are available in three bedroom and at least two bathroom layouts that is ideal for growing families. this multi-level complex feature three floors that are uniquely designed to be the most functional home you have lived in. not only that, but all floor plans come with secure double car garages that are convenient for families. most homes have beautiful park views and the interiors bring in a lot of natural light for a bright and airy living space. the main floors feature nine foot over height celling in addition to a great combination of colors, materials, and detailing that make this development so uniquely value based and affordable. clifton garden also features the finest construction and materials, including extra sound proofing and double paned treated windows. the clifton garden condos feature smartly designed private gardens for each home in addition to naturally landscaped communal courtyard space with a children�s playground. there are green walkways, beautiful landscaping and green spaces for residents to enjoy year round. the entrance foyer of each home has large format porcelain and a european style dark wood stained front solid door. the glass windows are energy efficient, sound proof and heat resistant and there are two inches custom blinds throughout for added privacy. also, each condo has air conditioning,, sound deadening and fireproof treatments, security systems, hard wired smoke detectors and in-suite laundry rooms. this complex has new home warranty and rain screen technology. the lavish bathrooms have sleek drop in basin in powder rooms, imported towel racks, imported oversized porcelain tiled flooring, stainless steel base, sandblasted wall lights, large vanity mirrors, custom built vanity cabinets with modern hardware, granite/marble countertops, large bathtubs and soaker tubs. the spacious kitchen has stainless steel appliances, garburator, double drop in stainless steel sink, puck lightning, custom cabinetry and oversized high quality granite countertops. the maintenance fee includes garbage pickup, gardening and management. pets are allowed. rentals are permitted.
crossroads are cambie rd and aldebridge way












