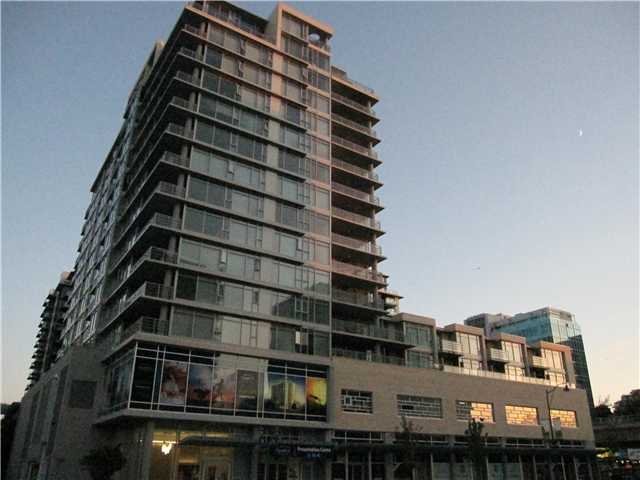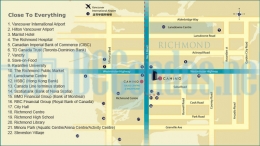Building Info
camino - 8068 westminster hwy, richmond, bc v6x 1a6, strata plan no. bcs3778, 16 levels, 126 units, built 2010 - located at the south-eastern corner of westminster highway and no. 3 road. a stunning landmark in the heart of downtown richmond, camino is sleek, elegant and totally modern. this 16-storey concrete high-rise tower offers one, two and three bedroom condos ranging from 625 to 960 square feet. the design and architectural team at camino is led by the internationally acclaimed wing leung architects.
inside, contemporary interiors showcase quality laminate hardwood floors, gourmet kitchens with granite countertop, custom cabinetry, sleek stainless steel appliances, 15-inch lcd television, and marble bathrooms with deep soaker tubs, italian facets and showerhead, glossy ceramic tile wall, and imported tile floors. large balconies invite outdoor entertaining, and secured parking space allotted to each unit according to unit size. camino residents also benefit to the on-site amenities featuring over 1,000-square-foot clubhouse with a studio, meeting rooms, a spectacular 10,000 square foot rooftop garden, playground area, and bicycle locker room.
camino is located close to everything including the vancouver international airport, the richmond hospital, save-on food, kwantlen university, the richmond public market, and lansdowne centre. in addition, residents at the camino are within minutes of the canada line brighouse terminal, city hall, richmond centre, richmond high school, richmond library, minoru park (aquatic centre, arena centre and activity centre) as well as steveston village. camino is managed by crosby management 604-683-8900.












