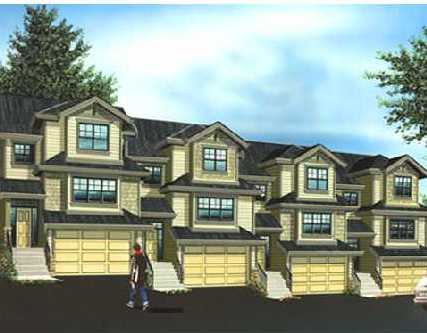Building Info
maple creek living - 11384 burnett street, maple ridge, bc v2x 6n9, strata plan no. bcp33046, 3 levels, 19 townhomes, estimated completion 2013, crossing roads: burnett street and telosky avenue. located on the shores of the mighty fraser river, with stunning views over derby reach regional park, you will find maple creek living by pacific new technologies core; the boutique collection of
19 three-level townhouses in maple ridge's maple creek neighborhood.
designed by award winning rusbourne design ltd., these three bedroom townhomes range from 2,089 to 2,459 sq. ft. and showcase west coast architecture with curb appeal, timeless color scheme, fiber cement and shingle details. the interiors, by emily hagerman design, have a modern design, with engineered hardwood floors, crown mouldings and baseboards, cozy fireplaces, washer & dryer, sleek stainless steel appliances, maple shaker cabinets, granite countertops, and tile backsplashes. for added convenience, large private decks and yards invite outdoor entertaining, and attached two car garages welcome residents of every home.
nestled between nature and local conveniences, maple creek living is close to the arts centre, theatre and library, ridge meados hospital and the telosky/thomas haney centres. for shopping options, homebuyers at maple living townhomes will be close to haney place mall, valley fair mall, save on foods and numerous other grocers in addition to multiple schools including thomas haney secondary, golden ears elementary and douglas college. also, recreational activities nearby include the maple ridge gold course, derby reach regional park, planet ice, kanaka creek regional park, albion fairgrounds, sports complex, maple ridge upper park and the revs bowling centre. very close to lougheed hwy, golden ears bridge and the west coast express train, getting to and from downtown vancouver is a cinch.











