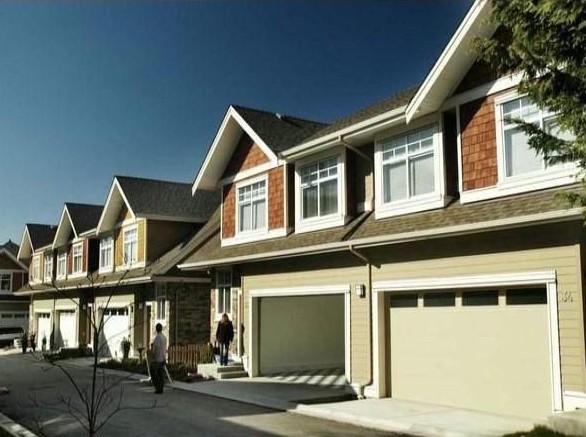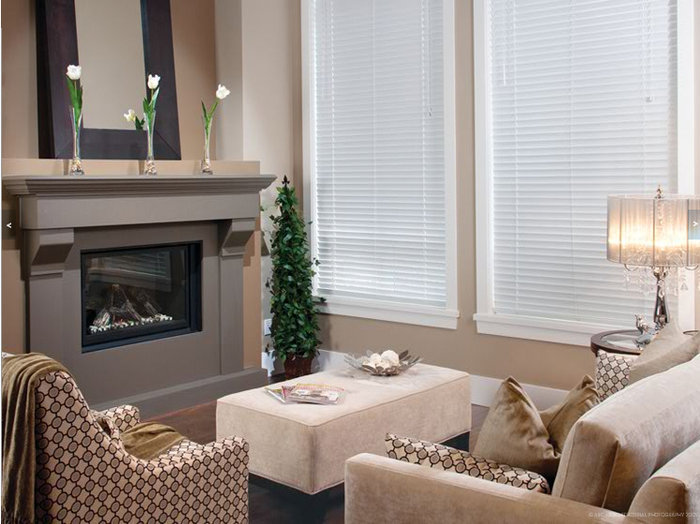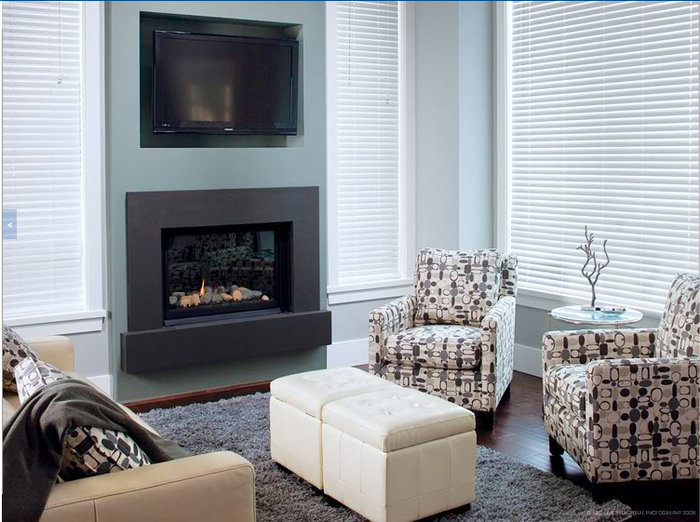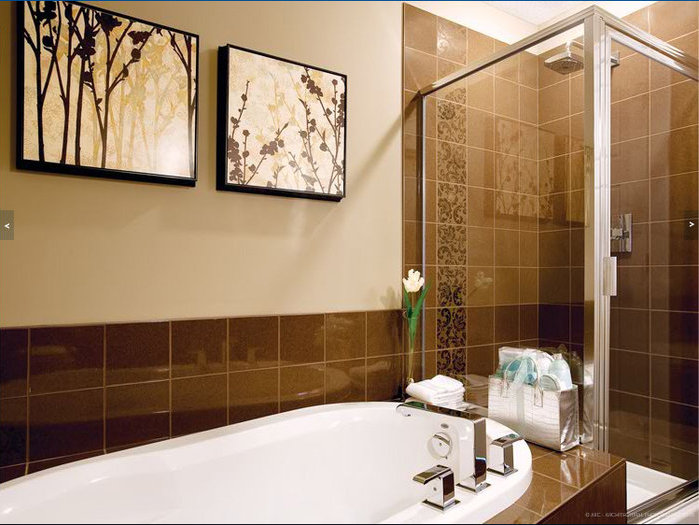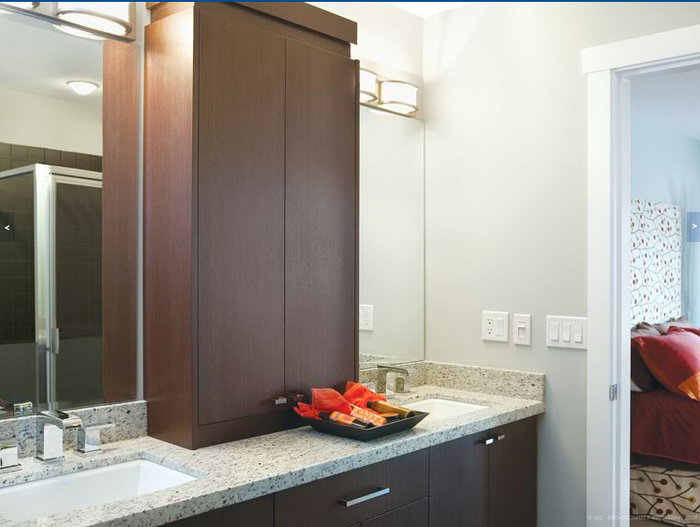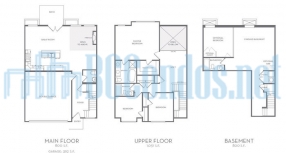Building Info
azure � 2453 163rd street, surrey, bc, v3s 8n6, strata plan no. bcs3580, 3 levels, 76 townhouses, built 2009. located at 163rd street and 24th avenue in south surrey, azure townhomes at 2453 & 2456 163rd street are a stylish collection of 76 townhouses designed by maciej dembek, barnett dembek architects inc. the casual west coast architecture and design of these surrey homes at azure townhomes is truly stunning and complimentary of the surrounding neighborhoods, the homebuyers can enjoy open concept floor plans, large back yards, engineered hardwood flooring, concrete surrounding the fireplaces, vaulted soaring over height ceilings, large kitchen spaces with center islands, granite countertops, and a chandelier. other great features at the azure townhomes include side by side laundry with a work area table top for folding and ironing in addition to hinged heritage doors, soft under cabinet task lighting and dual sinks too. as far as community amenities are concerned, azure townhomes will give residents plenty of options that include a lounge area with a full catering style kitchen, big screen tv with sound system, pool table, outdoor fit pit area, fireside lounge and low maintenance strata fees. situated at the heart of morgan heights, grocery, retail and services, everything is just next door to you. also you will find spectacular beaches, golf courses, biking and walking trails and generous green spaces that are as free flowing and open as the expansive homes at azure.









