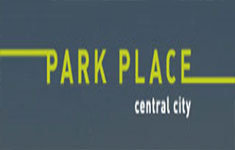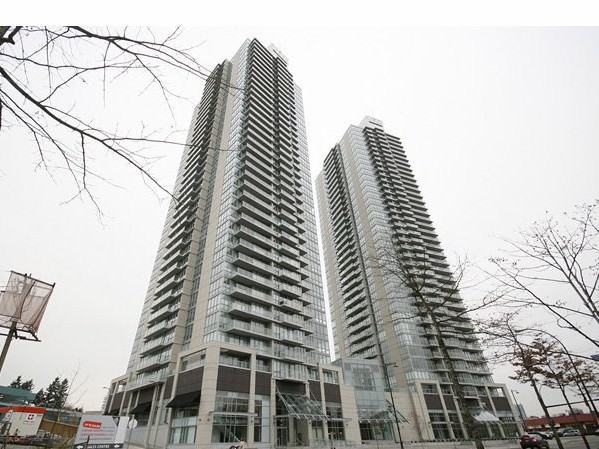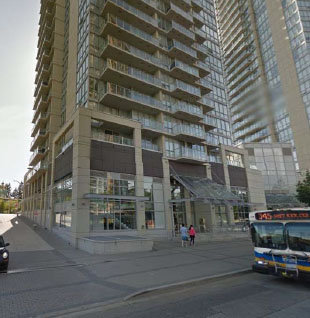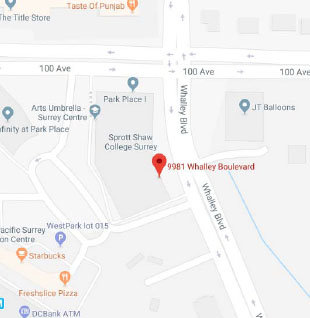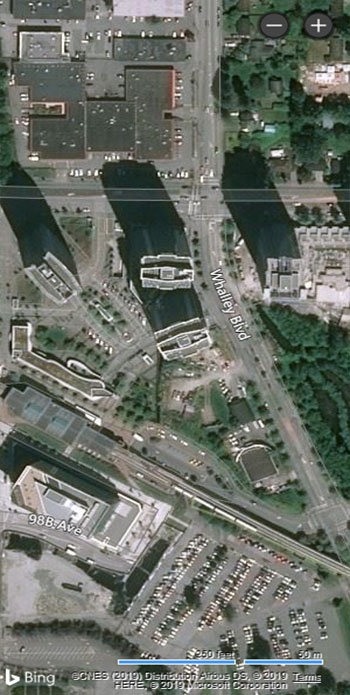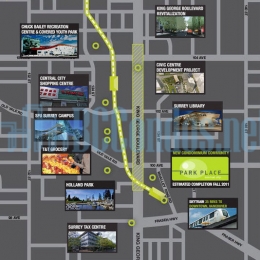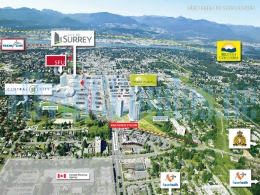Building Info
park place - 9981 east whalley road, surrey, bc v3t 0a8, strata plan eps561, 36 levels, 716 units, built 2011 - located on the southeast corner of 100th avenue and king george boulevard at the king george sky train station in the whalley neighborhood of surrey. developed by concord pacific with dys architecture as architect, park place consists of three towers with 716 one and two-bedroom with studios as well as 56 townhouses located at 13618 and 13688 100th avenue and 9981 east whalley ring road. each infinity tower includes a 1,000-square-foot rooftop solarium with 50-foot glass atriums, along with a 4,000 square foot rooftop patio offering unrestricted views. the interiors are appointed luxuriously with oversized windows, textured cut pile carpet in main living area, porcelain tile flooring in entry, bathroom and kitchen, granite countertops, full height ceramic tile backsplash, stainless steel appliances, colony soaker tub and ceramic wall tile. also, all homes come with a bike storage, parking stall and outdoor balcony. the amenities at the park place offer a 10,000 sqft. of indoor amenity space with 2400 fitness centre with all the latest equipment and gym, change rooms and sauna, a huge sky lounge and two celebration rooms with a fully equipped kitchen, 700 sqft. games room, two theatre rooms, and a lush landscaped private rooftop gardens to enjoy.
it's all here at park place surrey condominiums: right across the street is the central city mall, holland park, sfu surrey campus, and close by is surrey's premier public amenities including schools, day care centers, fitness centre, a library, hospital, parks and golf courses. with the king george sky train station less than 200 meters away, park place is connected to everywhere. go downtown, visit new westminster quay or head to metrotown in minutes. park place is well managed by rancho management 604-684-4508.





