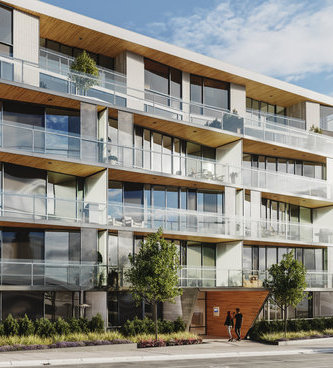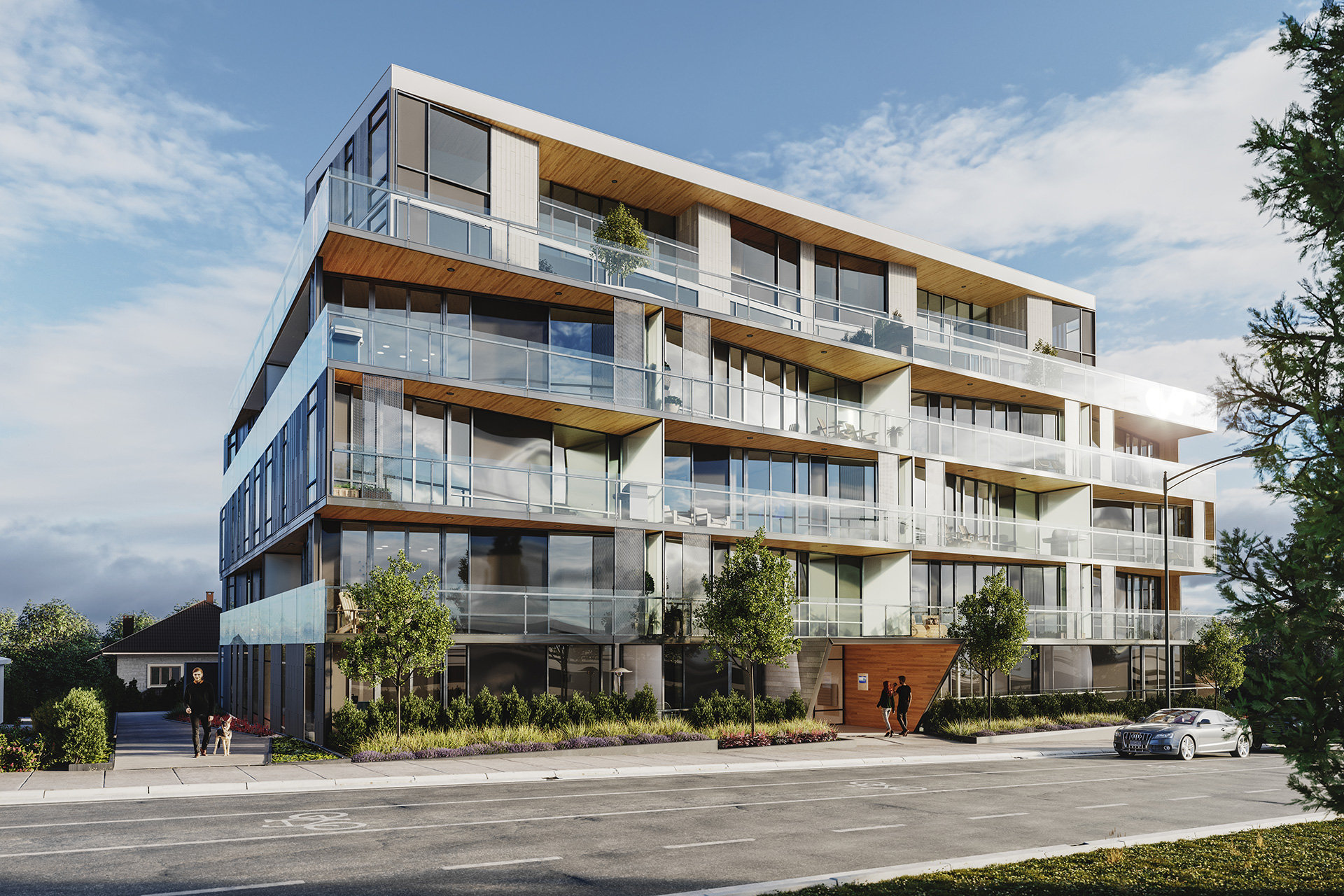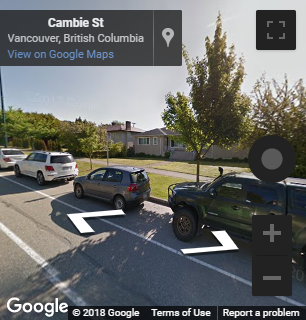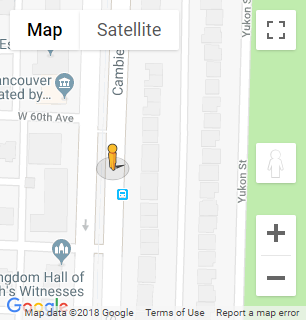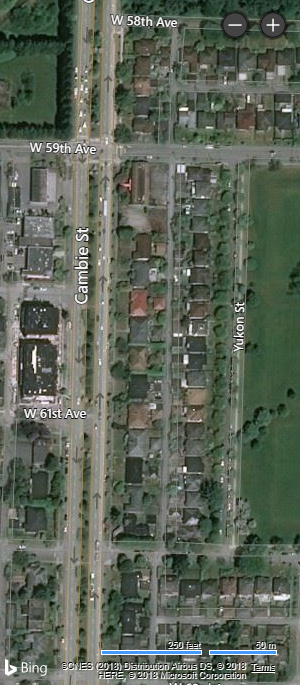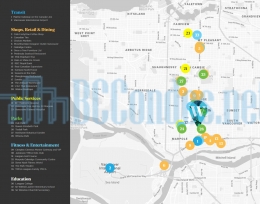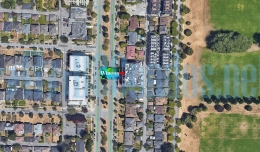Building Info
winona - 7638 cambie street, vancouver, bc v6p 3h7, canada. strata plan epp75208. crossroads are cambie street and west 59th avenue. an intimate collection of 38 modern and refined homes, winona offers effortlessly elevated living in one of vancouvers most sought-after neighbourhoods, the cambie corridor. the building presents a bold take on west coast modern architecture, with a dynamic form that complements its surroundings. the thoughtfully crafted studio and one-, two- and three-bedroom homes elegantly balance parkside tranquility with the vitality of urban life. developed by raichu development group. architecture by gbl architects. interior design by portico design group.
from your comfortable, spacious home at winona you have enviable access to all the city has to offer. just minutes away is marine gateway, offering an array of shops and services, including t&t supermarket and cineplex cinemas. or, for an upscale shopping experience, visit oakridge centre, vancouvers most stylish shopping destination.
spend the afternoon playing and picnicking at winona park, one of the citys finest, just steps from your front door. or stroll over to queen elizabeth park and explore the world-renowned quarry garden, arboretum, 360-degree views and so much more. to live at winona on cambie means youre never far from abundant green spaces.
Photo GalleryClick Here To Print Building Pictures - 6 Per Page
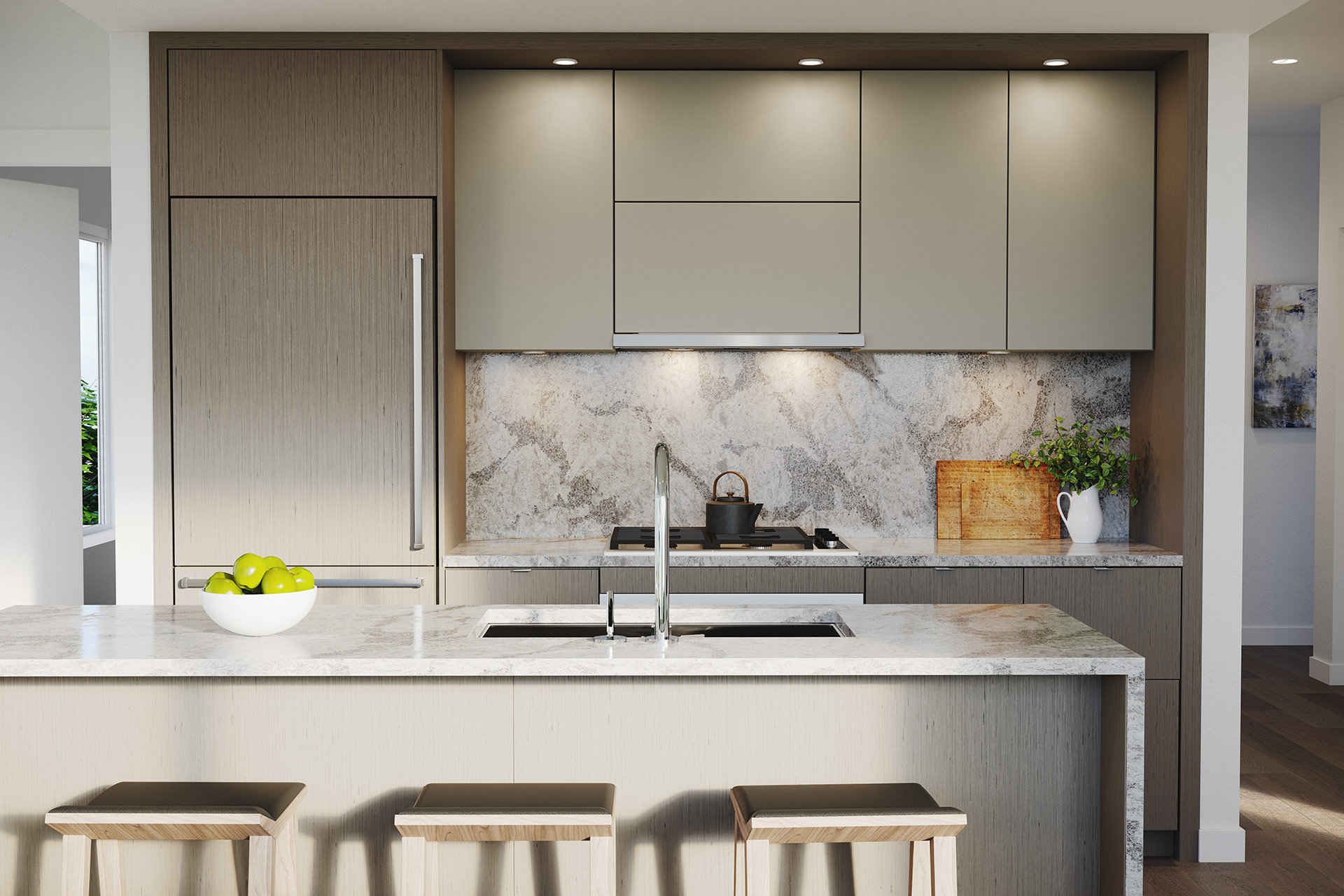
Winona - 7638 Cambie Street
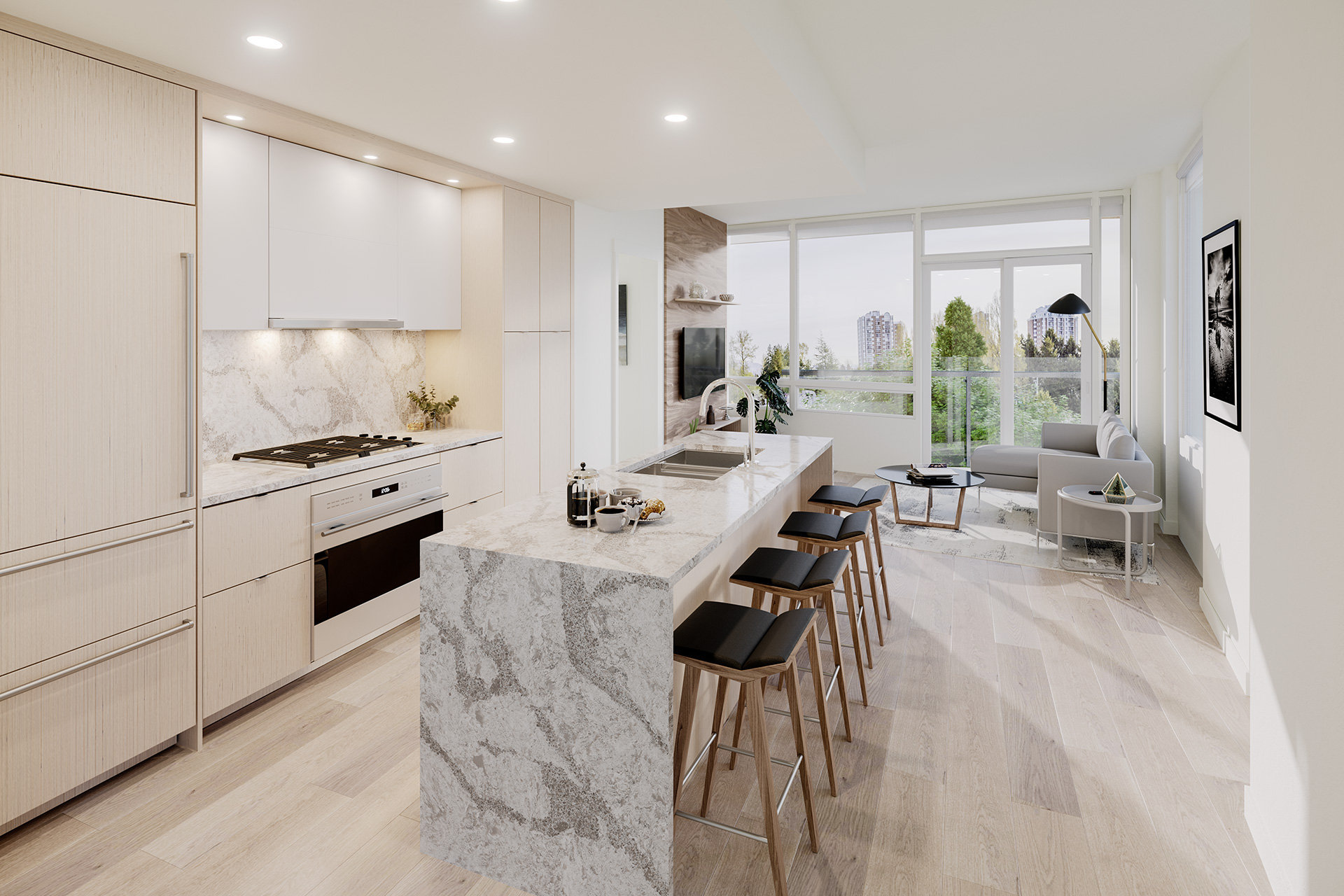
Winona - 7638 Cambie Street
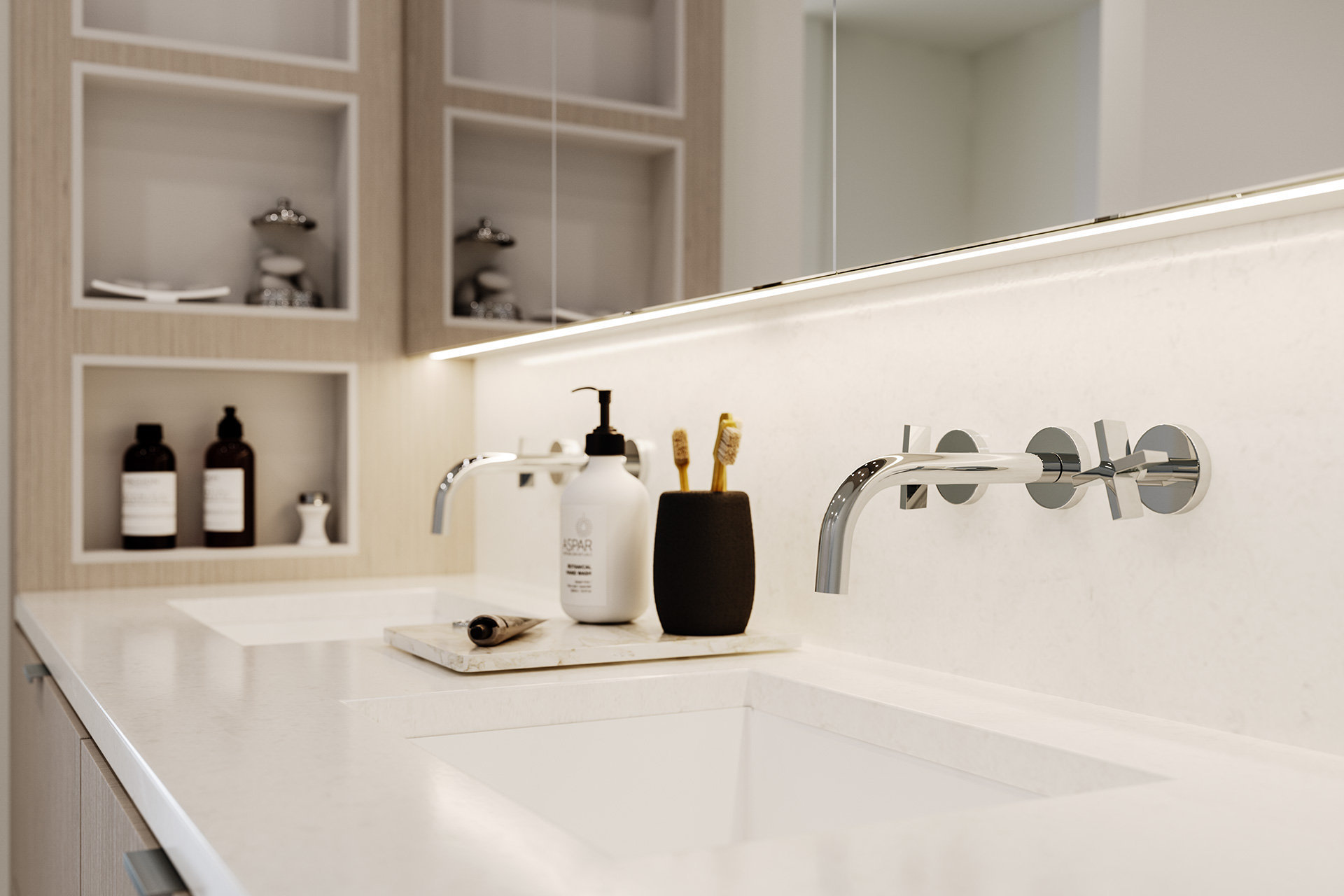
Winona - 7638 Cambie Street









