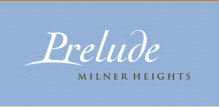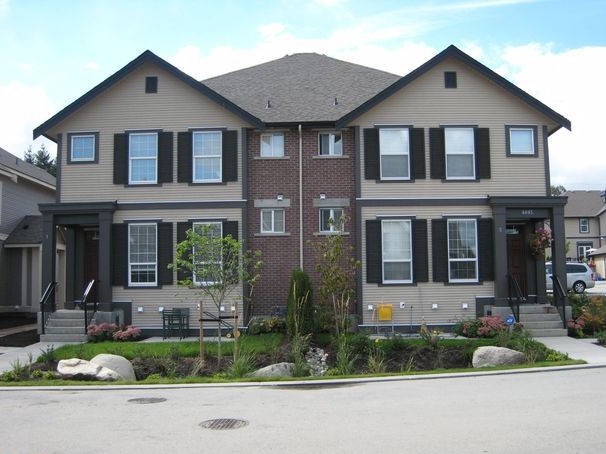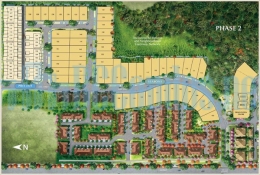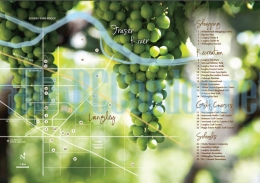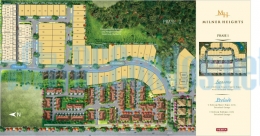Building Info
prelude milner heights - 6894 208 street, langley, bc v2y 0g1, strata plan no. bcs3763, 2 levels, 111 row homes & manor homes, built 2011 - located at 70th avenue and 208th street in milner height community of langley. developed by vesta properties, with the architect by barnet dembek, milner heights is an award winning masterplanned community which is designed with georgian colonial-inspired architecture, a variety of home styles, built in walking trails, a childrens playground and leading environmental features. milner heights community offers various housing types: single families in season, manor homes and freehold rowhome in prelude, and townhomes in radius.
prelude is a unique collection of 2-bedroom strata-owned manor homes and 3-bedroom freehold rowhomes ranging from 1475-1714 sq. ft. featuring brick facades accented with bales and shuttered windows. just like the park outside, the interior finishes are amazing with open floor plans with 9' ceilings, large windows, laminate hardwood flooring, cozy gas fireplaces, master bedrooms with vaulted ceiling & walk-in closet, full unfinished basements, 2 car side-by-side garages, privately landscaped backyards off the main floor and spacious concrete patios. kitchens have a distinctly gourmet flavor granite-topped center islands and laminate countertops, full tiled backsplash, hardwood cabinetry, laminate hardwood flooring, plus the black energy star ge appliances. elegant bathrooms also have laminate countertops, durable vinyl flooring and the smooth good looks of wall tiling.
nestled in a dazzling natural setting, your home at prelude milner heights within an easy 10 minutes drive to langley's best amenities and great shopping destinations like willowbrook shopping center, langley center. trinity western university, langley secondary, transit and highway 1 to vancouver all make the move to milner heights a smart one. but this home is also a little bit country, with langley city park, willoughby park, farms and wineries, seasonal farmers markets and major recreational areas also minutes away.





