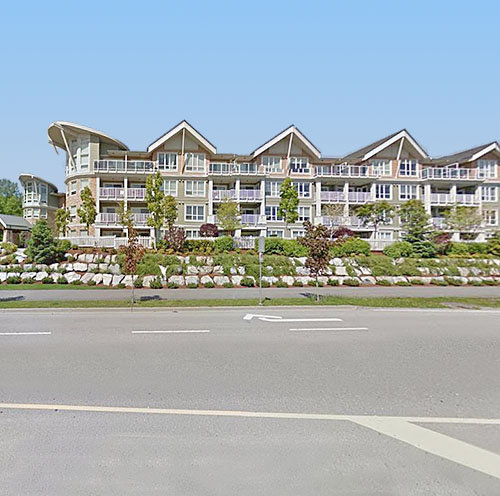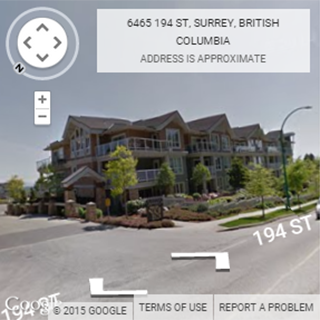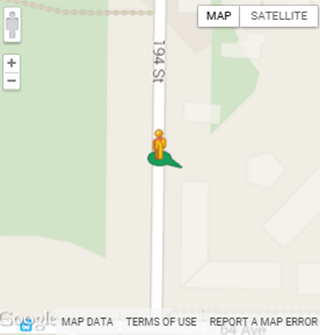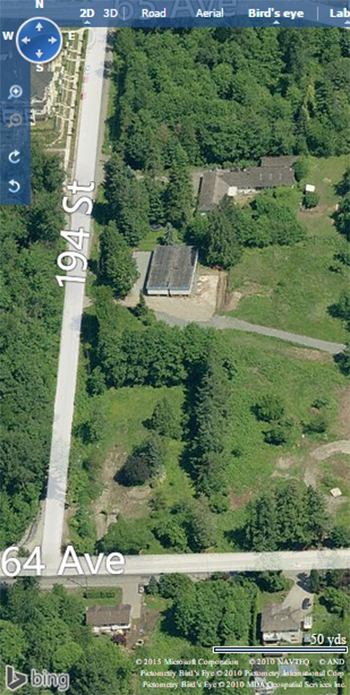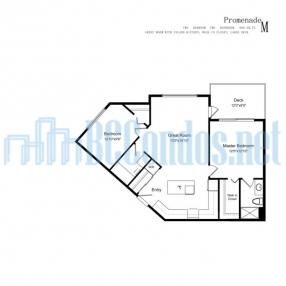Building Info
waterstone - 6420 194th street, surrey, bc v4n 5s1, strata plan no. bcs3648, 5 levels, 171 units in strata, 487 units in development, built 2010 - located at the corner of 194 street and 64th avenue in surrey's east clayton neighborhood. waterstone consists of 3 phases at 6420, 6430, and 6440 194th street with different styles, suites and outlook. developed by hj property investment, waterstone is a stylish combination of exceptional convenience and remarkable country club resort living. spectacular by design, waterstone east clayton condos include extra height 9' ceilings, cozy fireplaces, oversize windows to maximize natural light, elegant laminate hardwood floors in entry and living areas, the gourmet kitchens, granite countertops and islands, glazed porcelain tile backsplashes, sleek modern kitchen laminate cabinets with chrome pulls, double bowl stainless steel sink, a full complement of stainless steel appliances, custom vanity with integrated drawers, decadently deep soaker tubs, and gleaming porcelain tile shower surrounds.
the well over 15,000 square foot club at waterstone surrey gives you all the resort style amenities you'd expect to find at any upscale spa retreat. surrounded by gardens, carefully manicured lawns, and soothing water features, the club at waterstone's west coast architecture features an inviting combination of natural timbers, stone, and glass, it's shape reminiscent of a bird soaring in joyous flight. inside, a world of amenities comes complete with a full chef's demonstration kitchen with wine bar, a cozy fireside lounge, high tech business centre powered by shaw, 17 seat movie theatre with 100' projection screen enhanced by the 7.1 dolby digital surround sound, full fitness facilities, a yoga studio, 60 meters indoor lap pool, whirl pool, steam room and sauna, plus the entertainment room with large screen tv, wet bar, billiards and card tables.
walking distance to great amenities like willowbrook mall and a host of eclectic shops and boutiques, more than 20 golf courses, schools at all levels and a plethora of parks and trails are just minutes away from the waterstone condos in east clayton. close to public transportation, and easy access to highway 10, and fraser highway making most any commute or travel plans easy. the east clayton neighborhood has many retails, entertainment, shopping and dining opportunities for almost anybody, this is the best place to live. waterstone is managed by ascent management 604-431-1800. pets allowed, rentals allowed.
Photo GalleryClick Here To Print Building Pictures - 6 Per Page
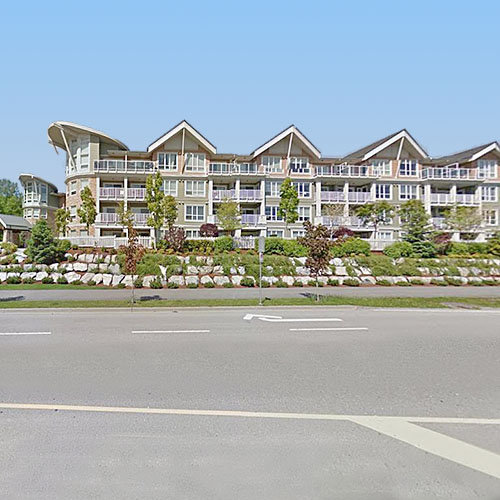
Waterstone - 6420 194 St, Surrey, BC
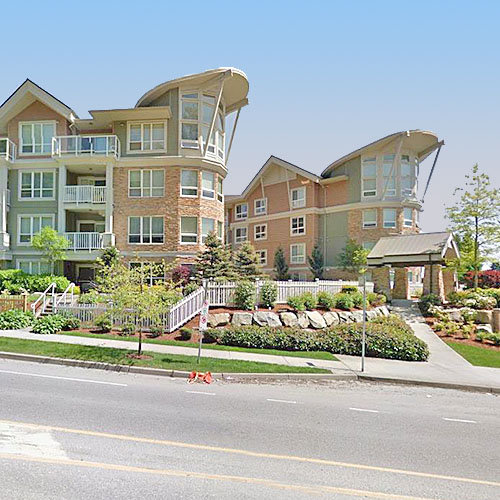
Waterstone - 6420 194 St, Surrey, BC
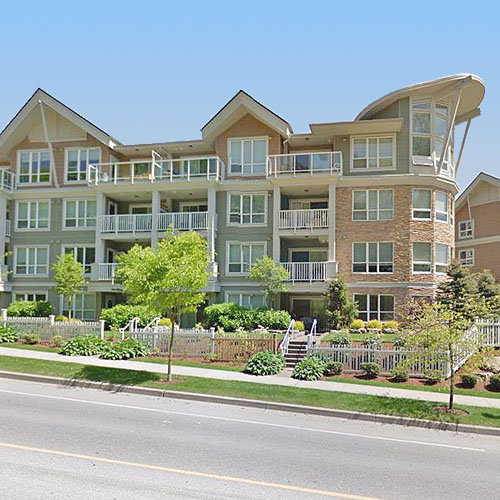
Waterstone - 6420 194 St, Surrey, BC

Waterstone - 6420 194 St, Surrey, BC
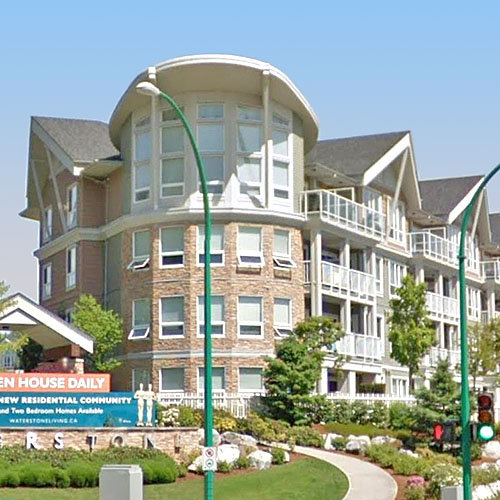
Waterstone - 6420 194 St, Surrey, BC

Waterstone - 6420 194 St, Surrey, BC
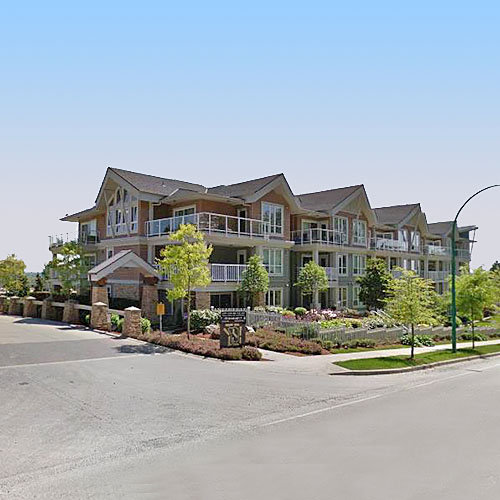
Waterstone - 6420 194 St, Surrey, BC
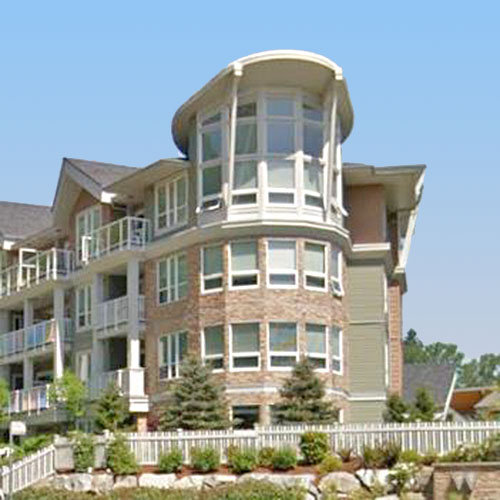
Waterstone - 6420 194 St, Surrey, BC
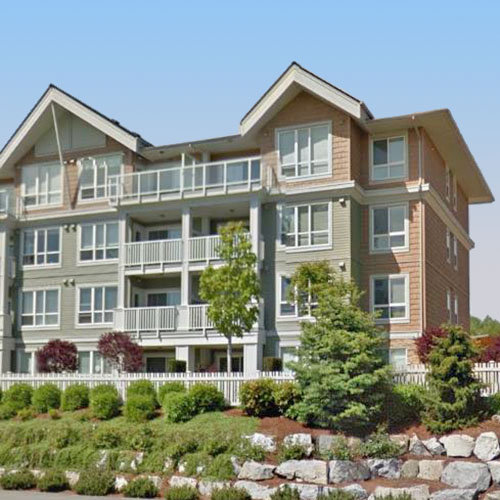
Waterstone - 6420 194 St, Surrey, BC
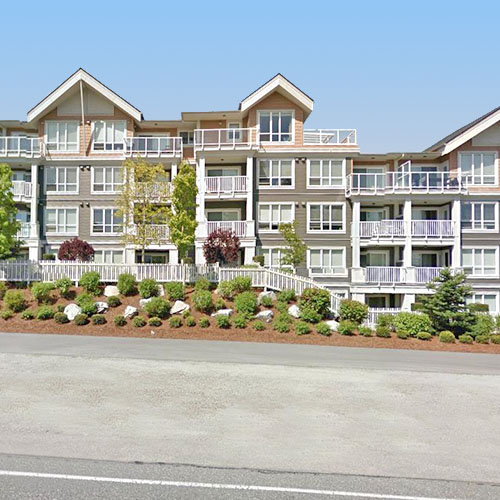
Waterstone - 6420 194 St, Surrey, BC
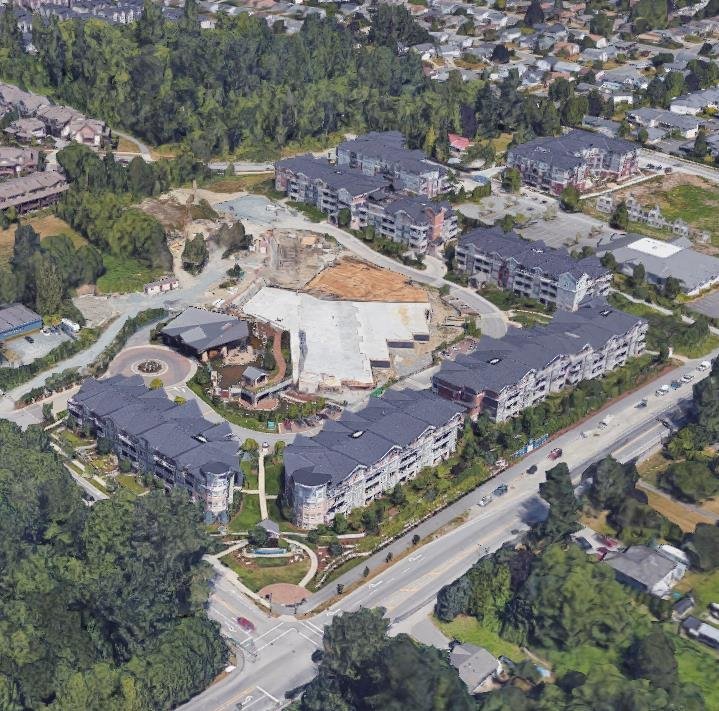
Waterstone - 6420 194 St, Surrey, BC
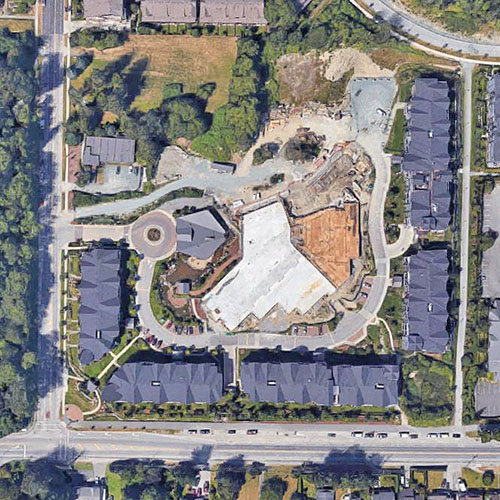
Waterstone - 6420 194 St, Surrey, BC









