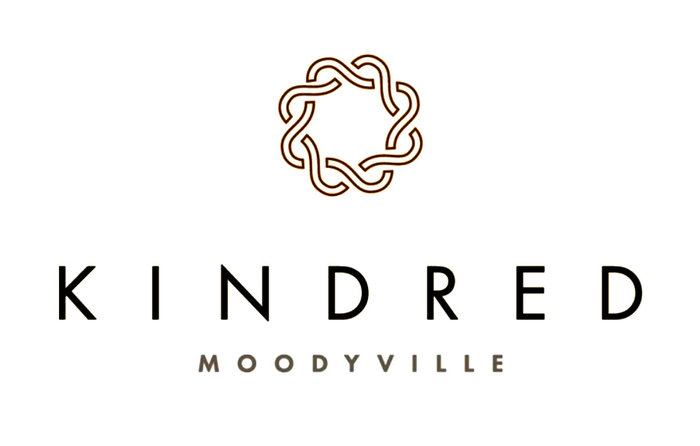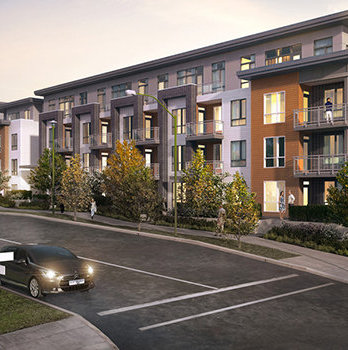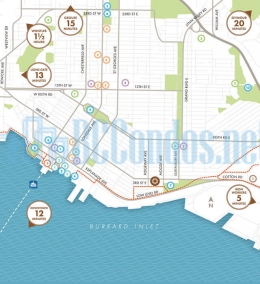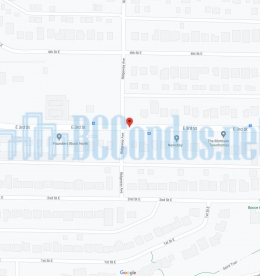Building Info
kindred - 600 east 3rd street, north vancouver, bc v7l 1g6, canada. crossroads are east 3rd street and ridgeway avenue. two 5-storey wood frame buildings comprising a total of 96 homes fronting a wide tree-lined boulevard. contemporary west coast style featuring dramatic brick and glass accents. estimated completion in fall/winter 2018. ready for occupancy around spring of 2019. developed by fairborne homes. building design by award-winning ciccozzi architecture inc. interior design by erin kenwood.
beautiful landscaping creates a tranquil ambiance and thoughtful amenities enhance everyday living. there's a warm inviting lobby with large windows and double height ceiling, and a large social lounge for casual and formal entertaining. outdoor amenities include an expansive south-facing patio, bbq and dining area, bocce lawn and community garden plot. adding convenience and peace of mind is the secure gated underground parking, bike storage and private gear lockers.
the closest park is moodyville park. schools nearby are ridgeway elementary, queen mary elementary school, north star montessori elementary school, bcit marine campus, and saint thomas aquinas secondary school. grocery stores and supermarkets nearby are save-on-foods, sprout organic market, shipyards night market, and iga. steps away from several bus stops. short drive to lonsdale quay market, lonsdale quay seabus, and lions gate hospital.
Photo GalleryClick Here To Print Building Pictures - 6 Per Page
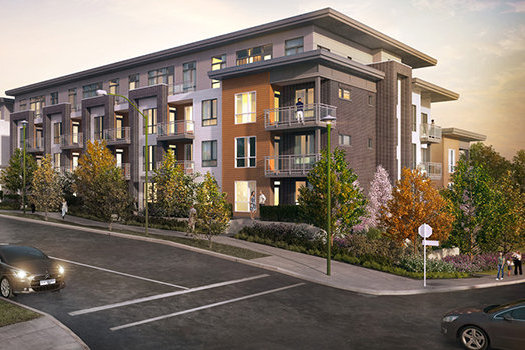
600 3rd St E, North Vancouver, BC V7L 1G6, Canada Exterior
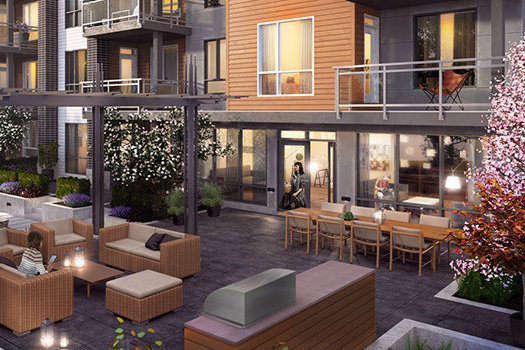
600 3rd St E, North Vancouver, BC V7L 1G6, Canada Lounge Area
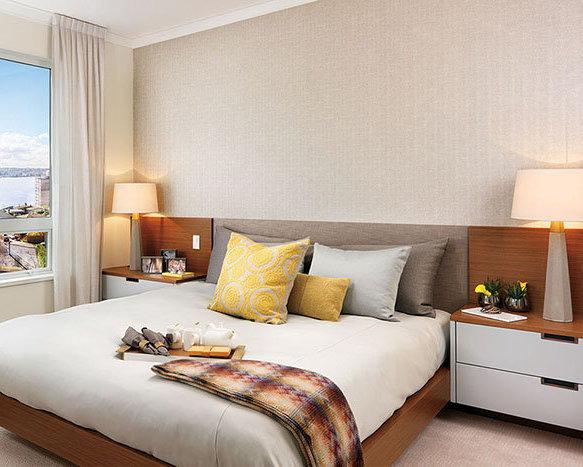
600 3rd St E, North Vancouver, BC V7L 1G6, Canada Bedroom
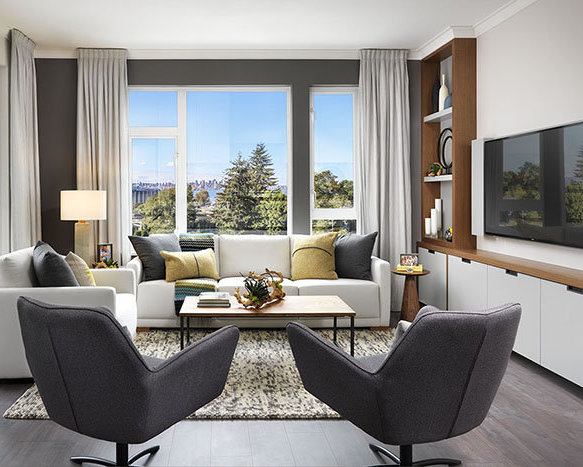
600 3rd St E, North Vancouver, BC V7L 1G6, Canada Living Area
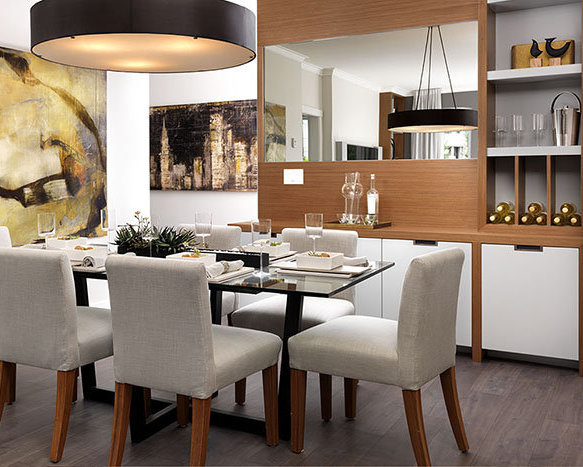
600 3rd St E, North Vancouver, BC V7L 1G6, Canada Dining Area
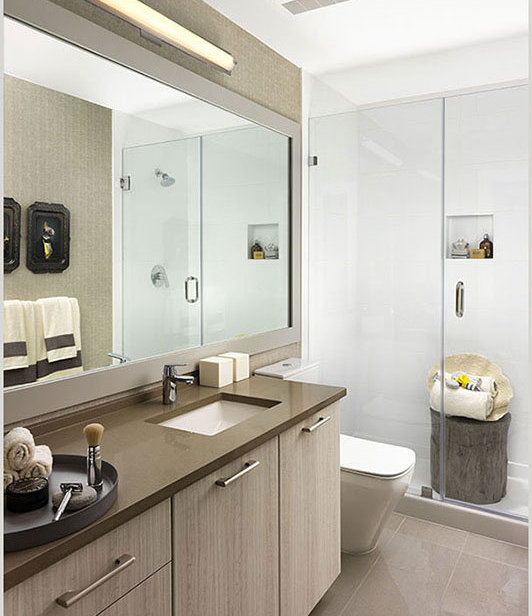
600 3rd St E, North Vancouver, BC V7L 1G6, Canada Bathroom
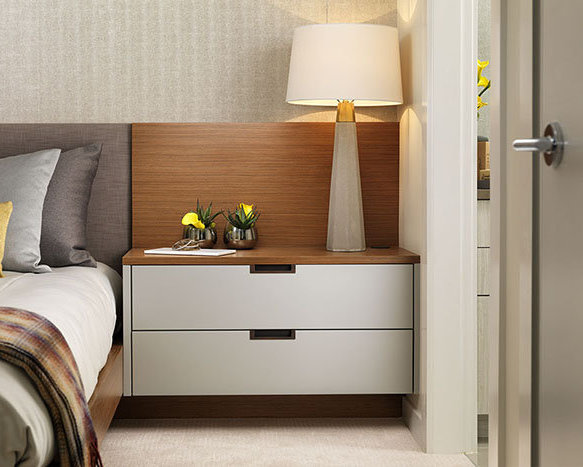
600 3rd St E, North Vancouver, BC V7L 1G6, Canada Bedroom
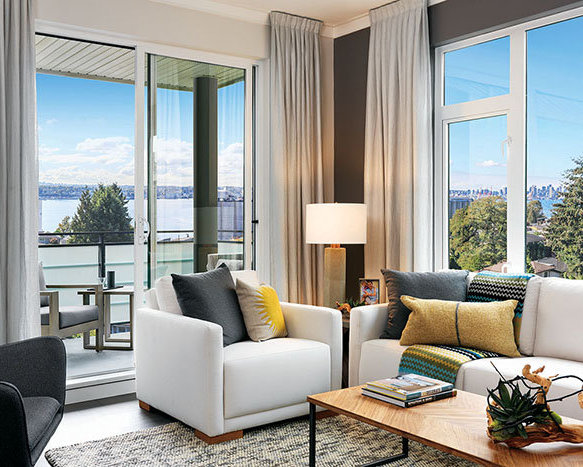
600 3rd St E, North Vancouver, BC V7L 1G6, Canada Living Area





