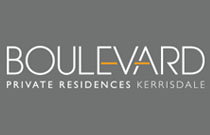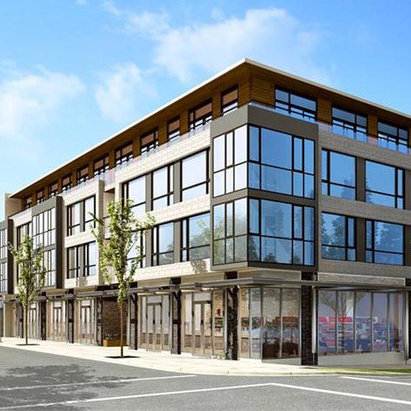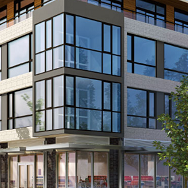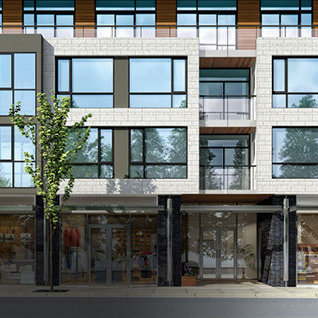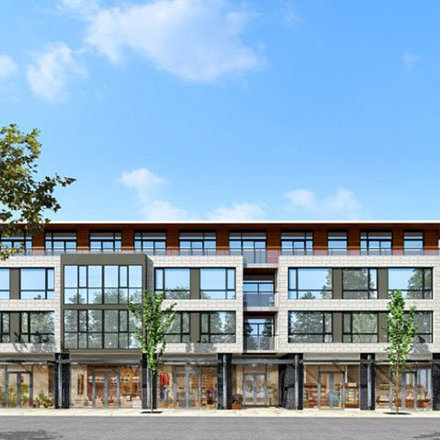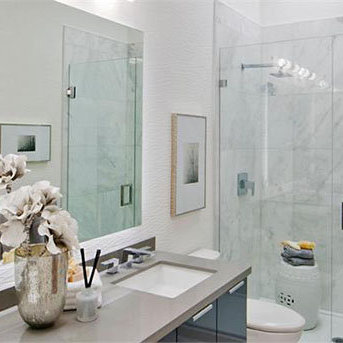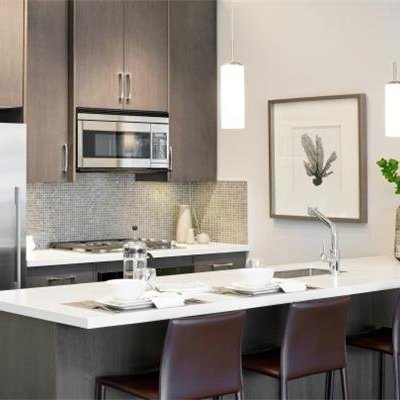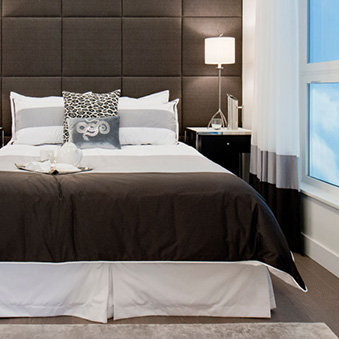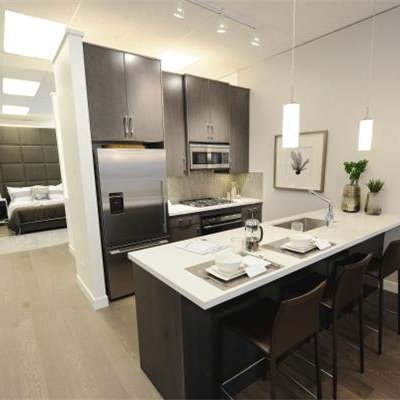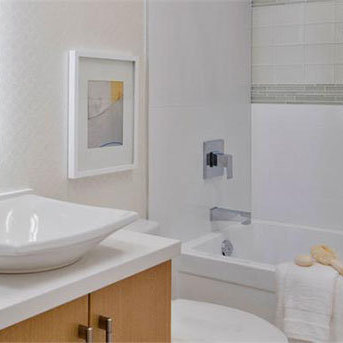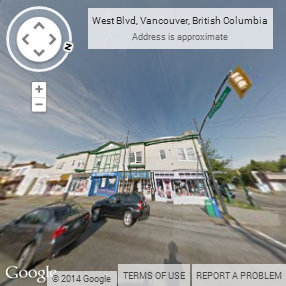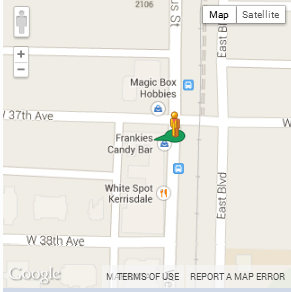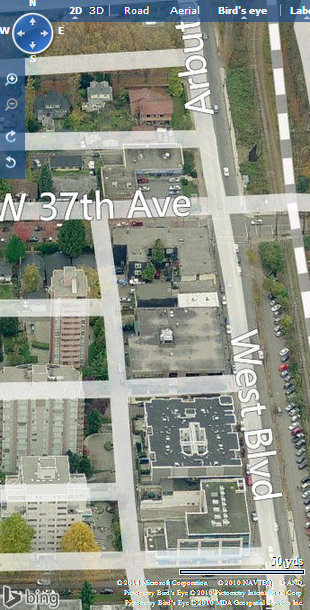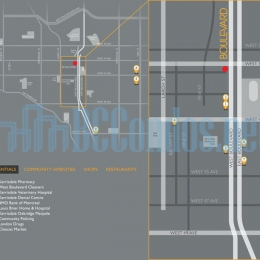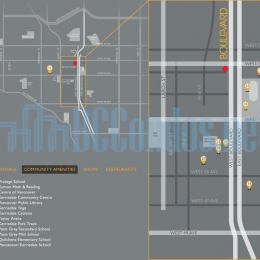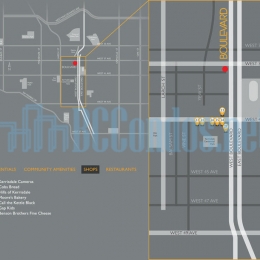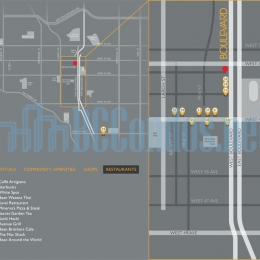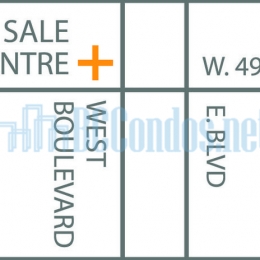Building Info
boulevard at 5325 west boulevard, vancouver, bc, v6m 3w4. boulevard is located in the kerrisdale neighbourhood. crossroads are west 37th avenue and west boulevard. built by rkdi, redekop kroeker development inc., scheduled for complettion in the fall of 2015. interior design by the creative designworks inc. the living spaces are warm, inviting and casually elegant. spacious open concept floor plans set the mood for entertaining. oak engineered hardwood flooring, caesarstone windowsills and stylish wood blinds leave a lasting impression of quality. there are 38 condos in the 4-storey building with retail stores on the ground floor. grocery stores close by are safeway and ingram's country market. near by schools are point grey secondary school, quilchena elementary school, prince of wales secondary school and maple grove elementary school to mention a few. among the many stores along the street you have shoppers drug mart, london drugs, hsbc, scotiabank, td canada trust and rbc royal bank





