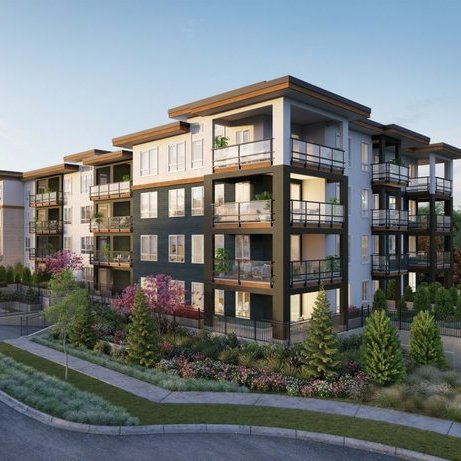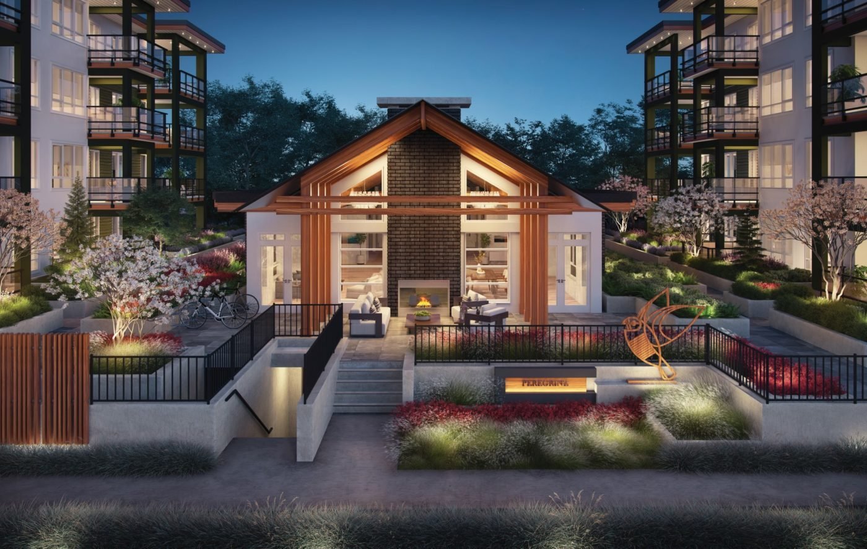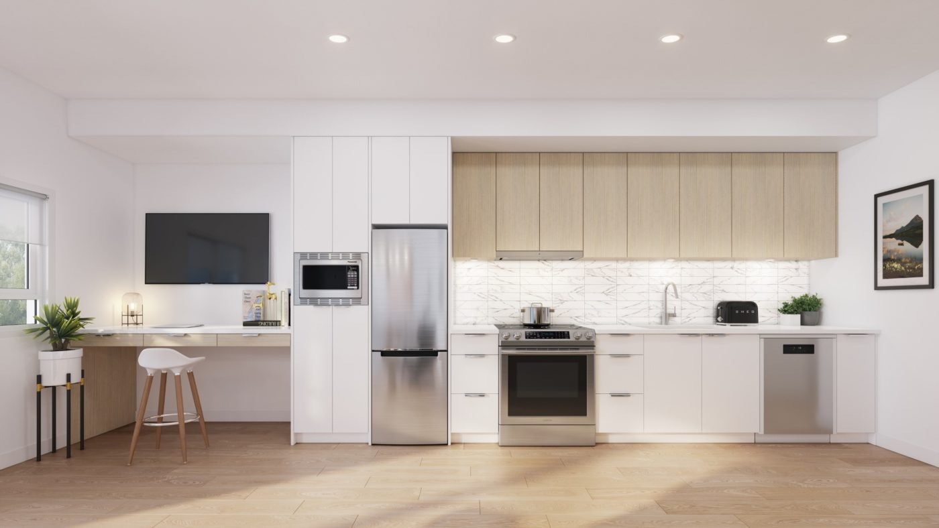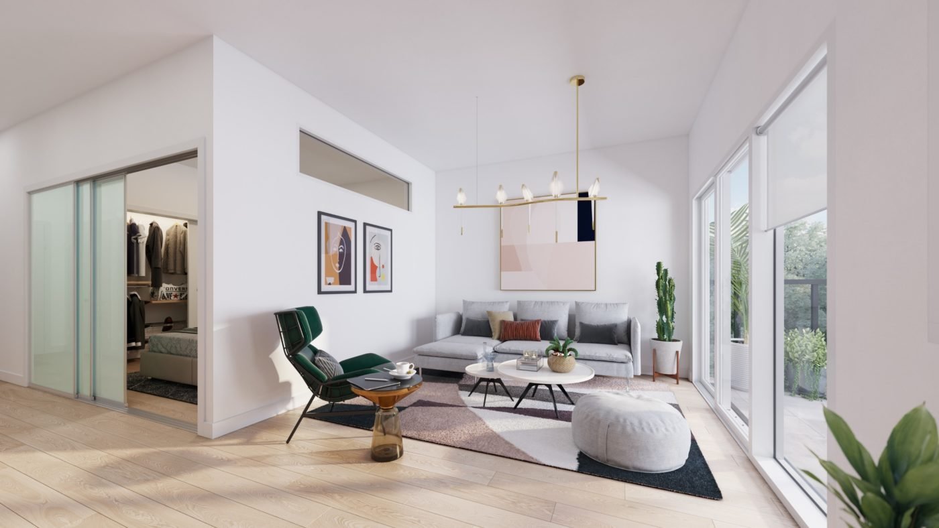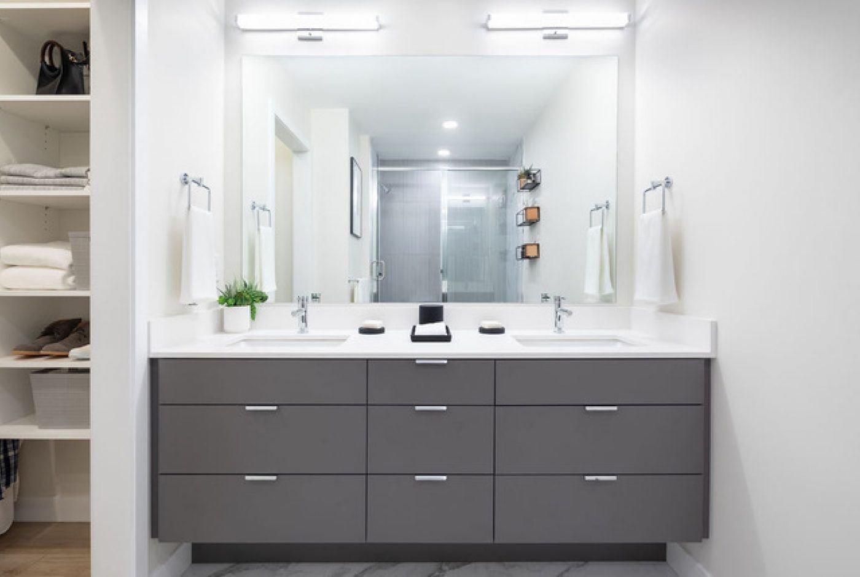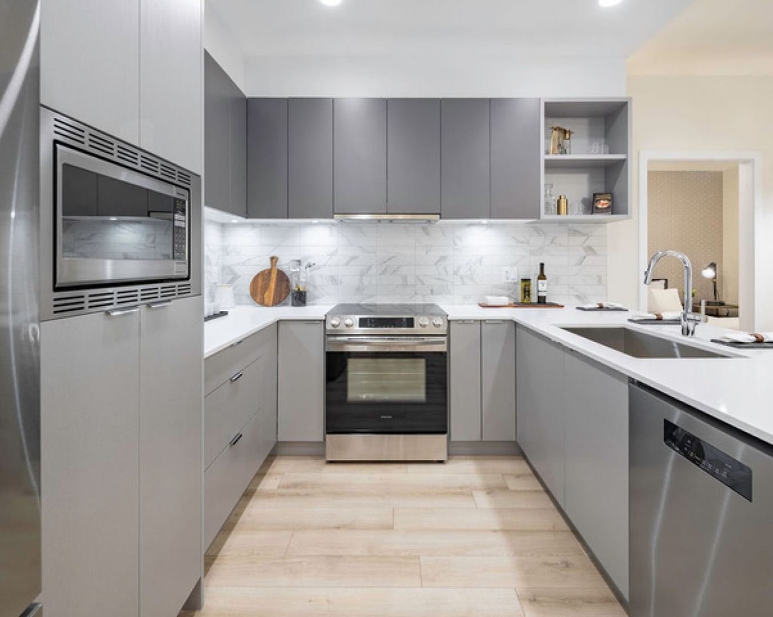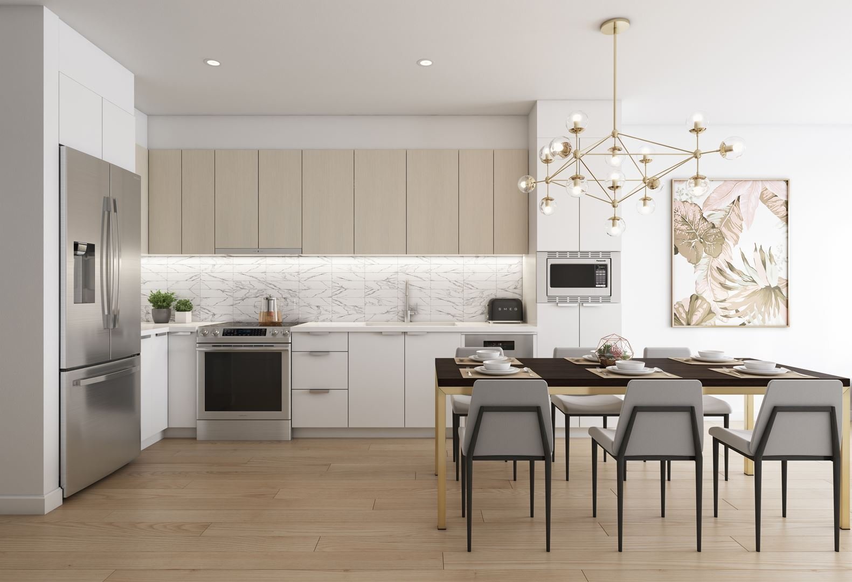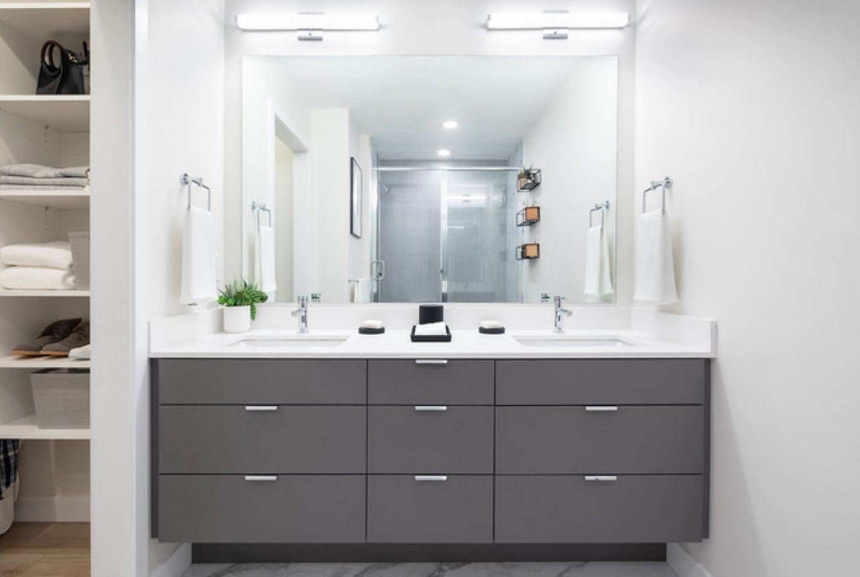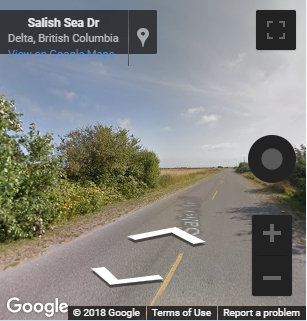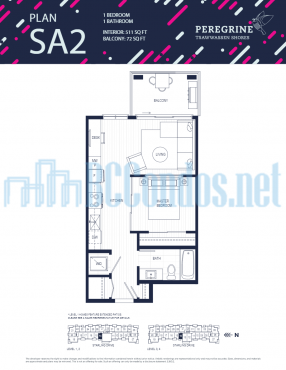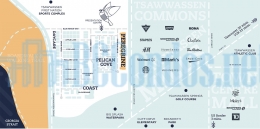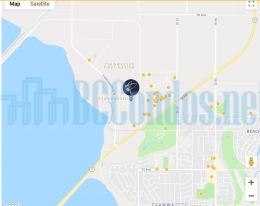Building Info
peregrine south- 4742 blue heron way, tsawwassen, bc v4m 4g9, canada. peregrine is the final stage of tsawwassen shores which has one and two bedroom plus den homes ranging from 554 to 1084 square feet. peregrine is located along salish sea drive at blue heron way.
this 270-acre master planned community has something for everyone. the tsawwassen shores community will provide the perfect setting to put down roots and live the life youve always dreamed.
at tsawwassen shores, you're just minutes from endless recreation, exceptional education, and a thriving town centre. the surrounding area features two superb golf courses, a top ranked elementary and secondary school, restaurants, cafs, and spas, plus all the essentials and so much more. with easy access to yvr, the usa, the islands, and downtown vancouver, everything you could ever need is within reach.









