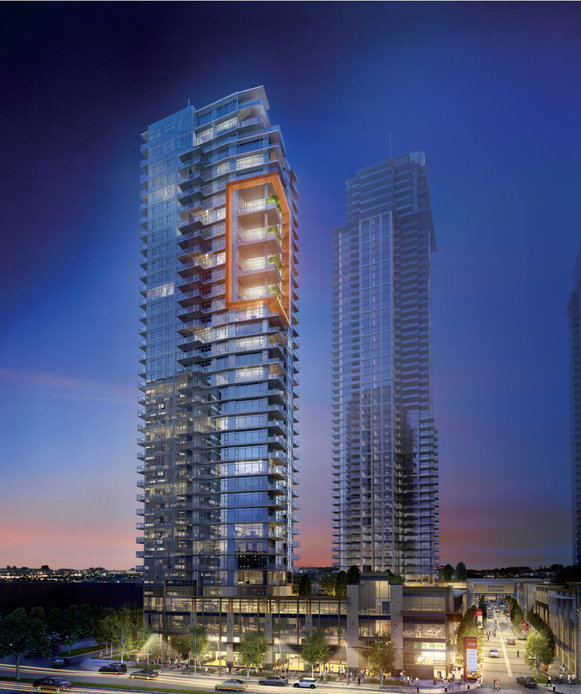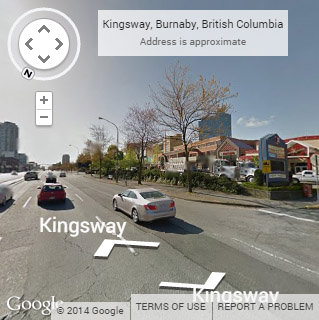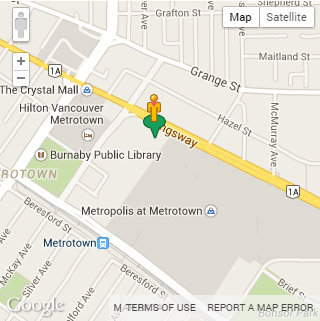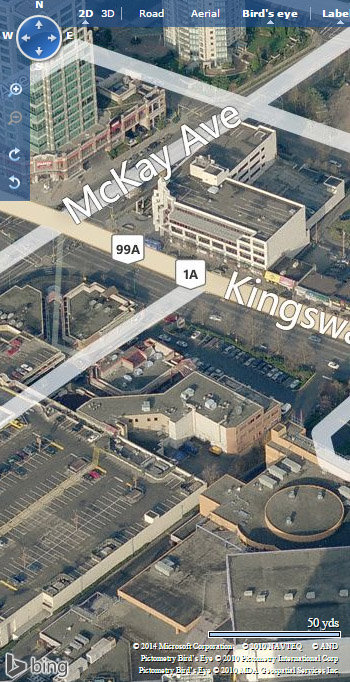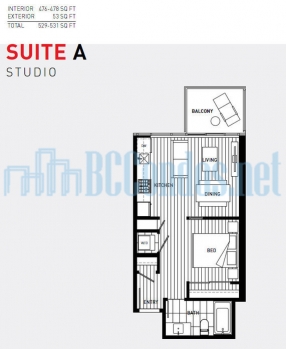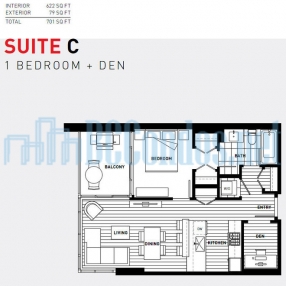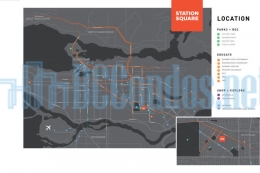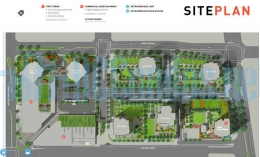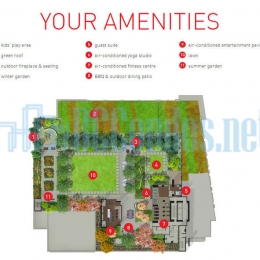Building Info
station square tower 1 - 4688 kingsway, burnaby, bc v5h 4n2, 35 storeys, 268 units with retail at ground level, completed in 2015.
ideally situated at the corner of mckay avenue and kingsway in the metrotown neighborhood of burnaby, station square is a five-phase project on a 12-acre site with over 1,800 residential suites in five landmark towers, ranging from 35 to 57 storeys with phenomenal panoramic views. station square is a partnership between anthem properties and beedie living.
designed by award-winning chris dikeakos architects inc., station square rises before you as a sleek concrete and glass tower inspired by iconic skyscrapers in metropolitan cities. inside, its studios, one and two bedroom homes range from 478 to 1,277 sq. ft. and feature engineered laminated floors, 9' ceilings, plush carpets, quartz countertops, porter and charles stainless steel appliances and contemporary wood cabinetry. expansive floor-to-ceiling windows bring in natural light and balconies provide extra space for outdoor living.
residents also have exclusive access to on-site, resort-style amenities: 27,000 sq ft. of green roof with landscaped gardens, fully-equipped fitness centre and yoga studio, bbq and outdoor dining patio and an extensive indoor entertainment pavilion.
adjacent to the metropolis at metrotown, station square provides with quick access to british columbias largest and most exciting shopping and entertainment complex, and the convenient metrotown skytrain network. crystal mall, the library branch and civic square, bonsor recreation centre, and central park are within 2 blocks; deer lake park and swangard stadium are no more than a leisurely stroll; simon fraser university and bcit are mere minutes away by car or transit.
Photo GalleryClick Here To Print Building Pictures - 6 Per Page
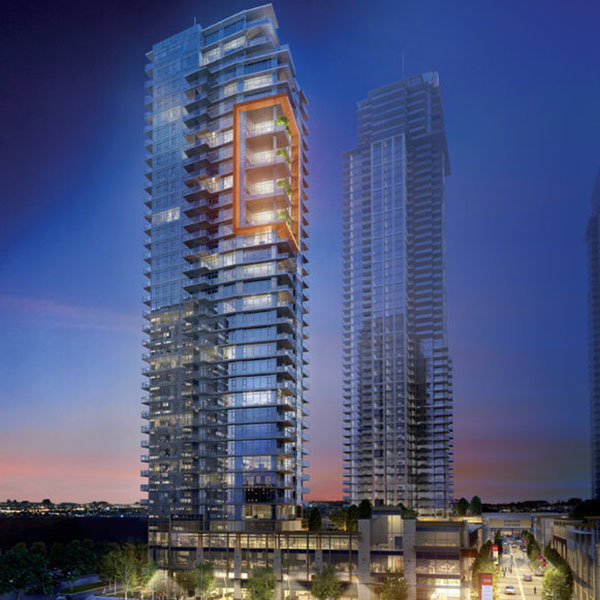
Station Square - Developer Photos - 4688 Kingsway, Burnaby, BC
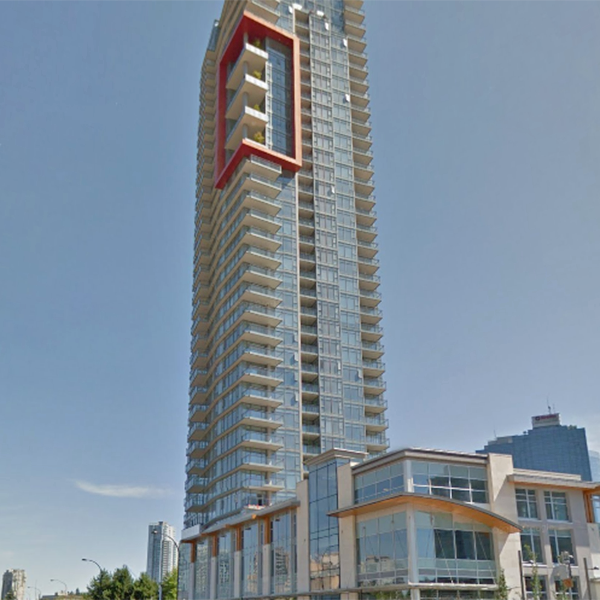
Station Square - 4688 Kingsway, Burnaby, BC

Station Square - 4688 Kingsway, Burnaby, BC
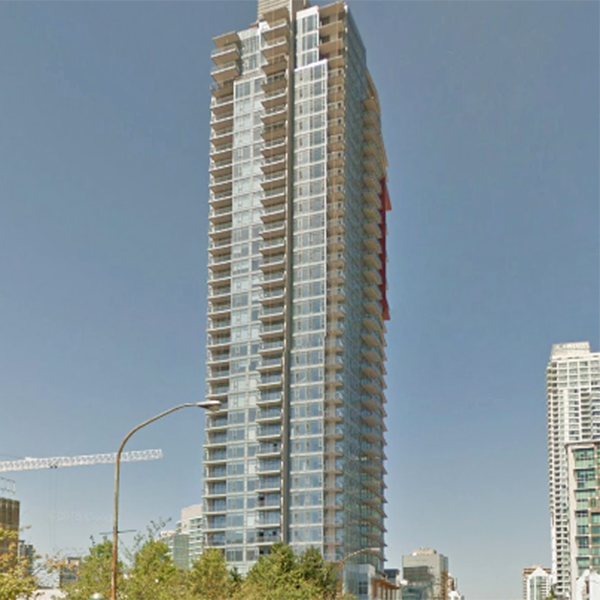
Station Square - 4688 Kingsway, Burnaby, BC









