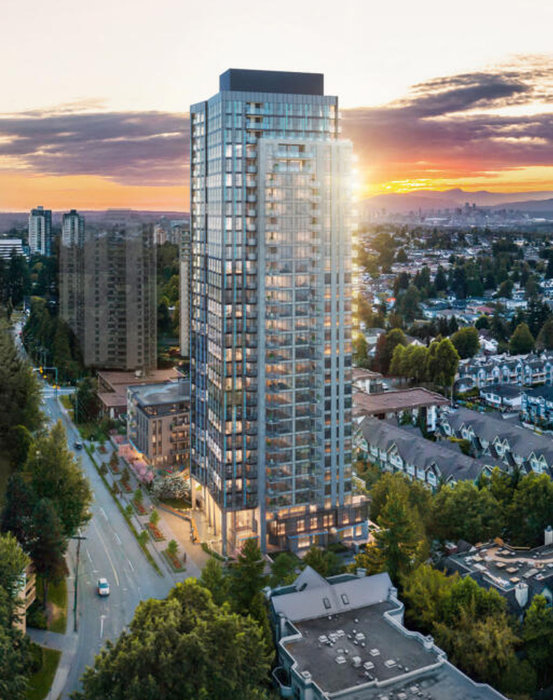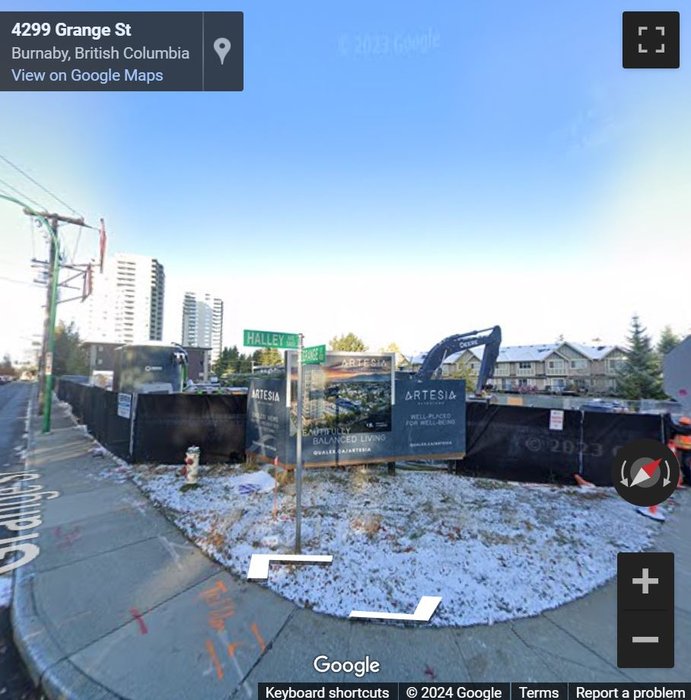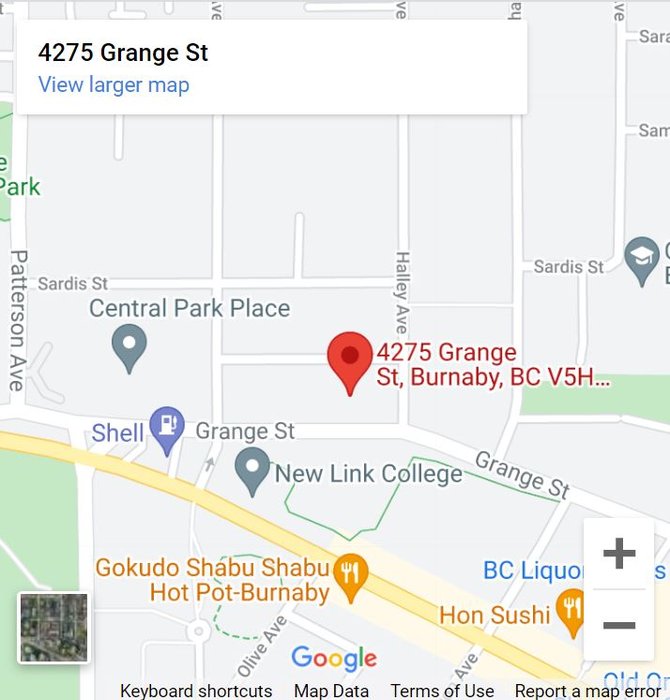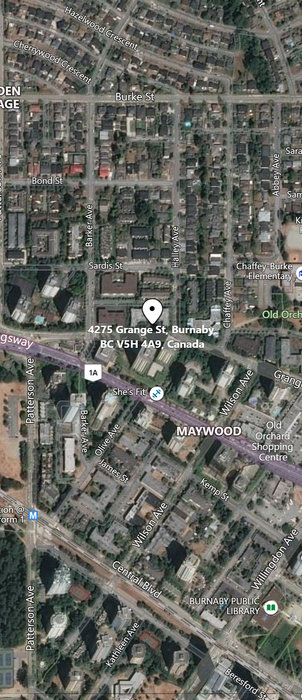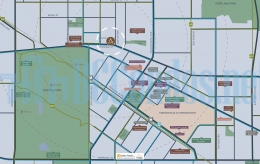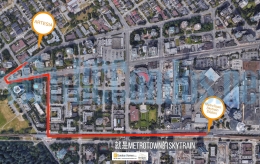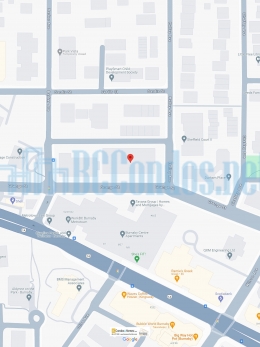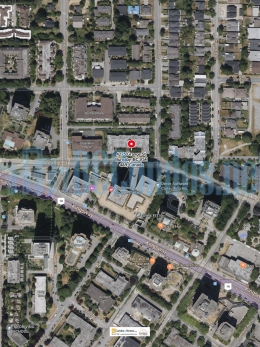Building Info
artesia - 4275 grange st, burnaby, bc v5h 4a9, canada. located at grange street & halley avenue in the neighbourhood of metrotown - burnaby. artesia is a 31-storey condominium tower currently under construction, with an estimated completion date of november 2025. offers a mix of 245 condos, ranging from studios to 3-bedroom + den floor plans, and two 2-storey townhomes. ranging in size from 488 to 1,264 square feet. development by qualex-landmark. meticulously designed by ramsay worden architects ltd. naturally inspired design with light-filled interiors, breathtaking views, and modern aesthetics with natural tones and textures. amenities include a fitness center, yoga studio, sauna, music room, kids' playroom, party room, guest suite, multi-function room, and a landscaped courtyard with bbq area, children's play area, and open lawn. only steps away from the vibrant metrotown area with its shops, restaurants, and skytrain access, while also offering a quieter and greener atmosphere.
Photo GalleryClick Here To Print Building Pictures - 6 Per Page
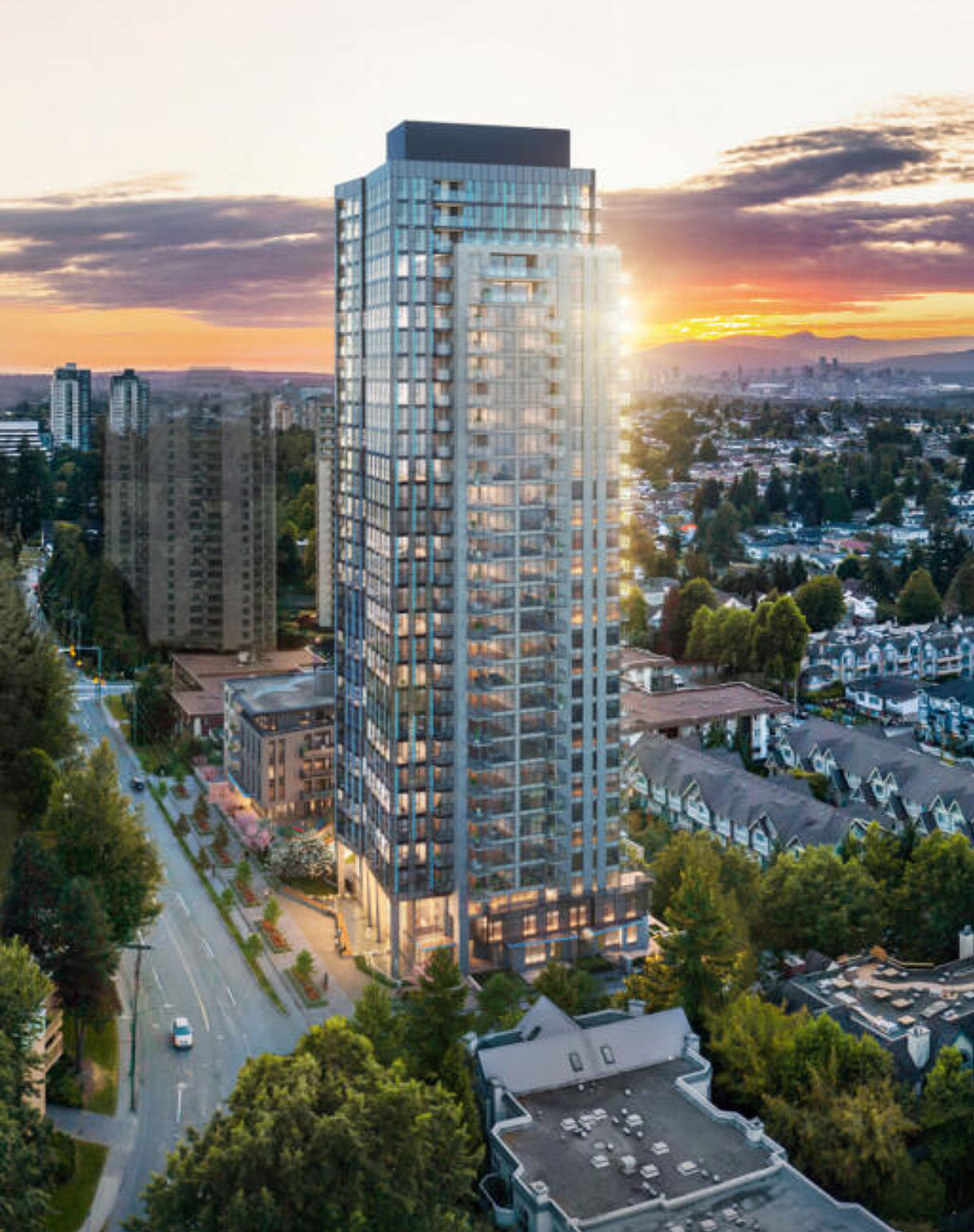
Artesia Metrotown by Qualex Landmark - Display photo

Artesia Metrotown by Qualex Landmark - Display photo

Artesia Metrotown by Qualex Landmark - Display photo
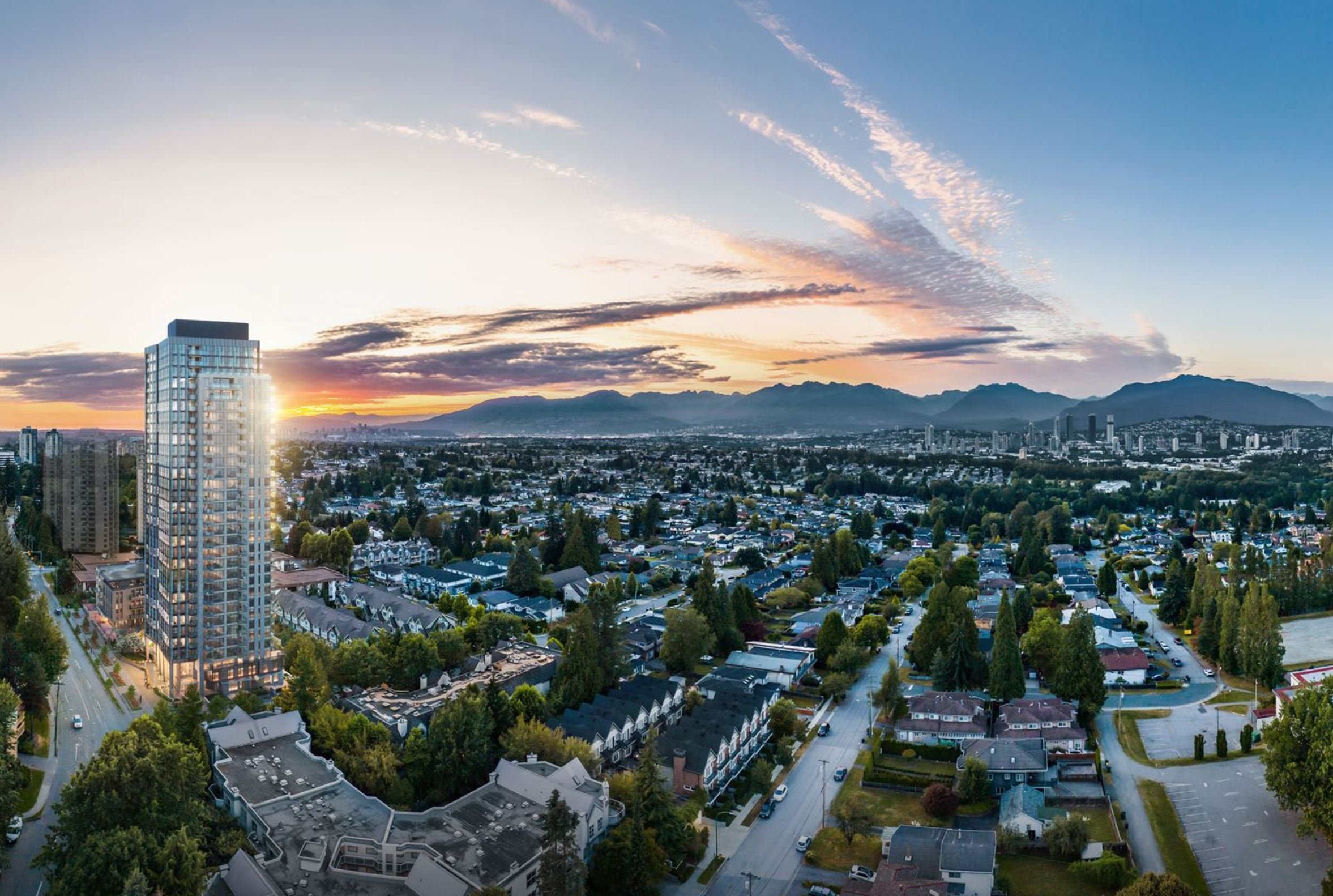
Artesia Metrotown by Qualex Landmark - Display photo
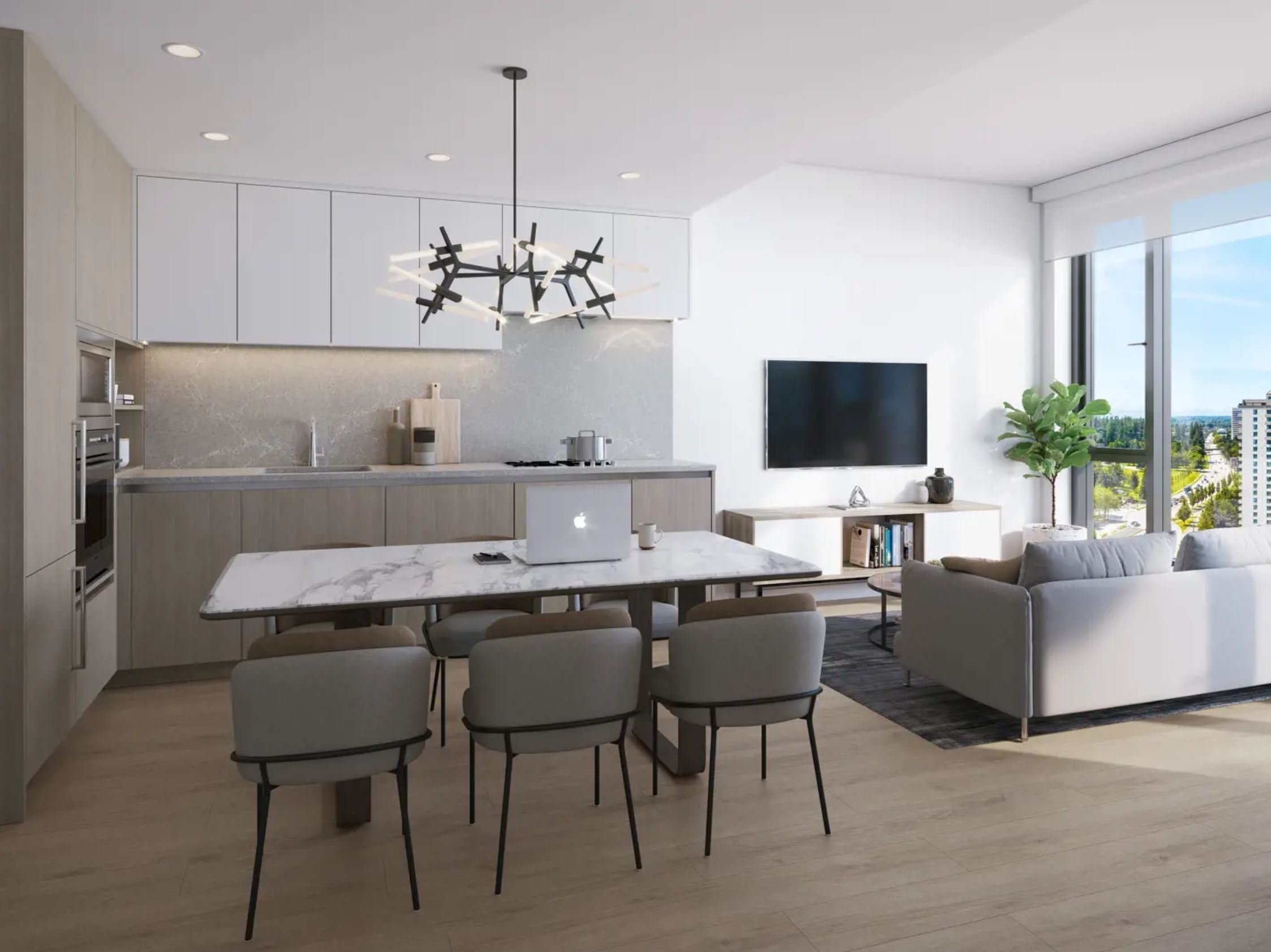
Artesia Metrotown by Qualex Landmark - Display photo
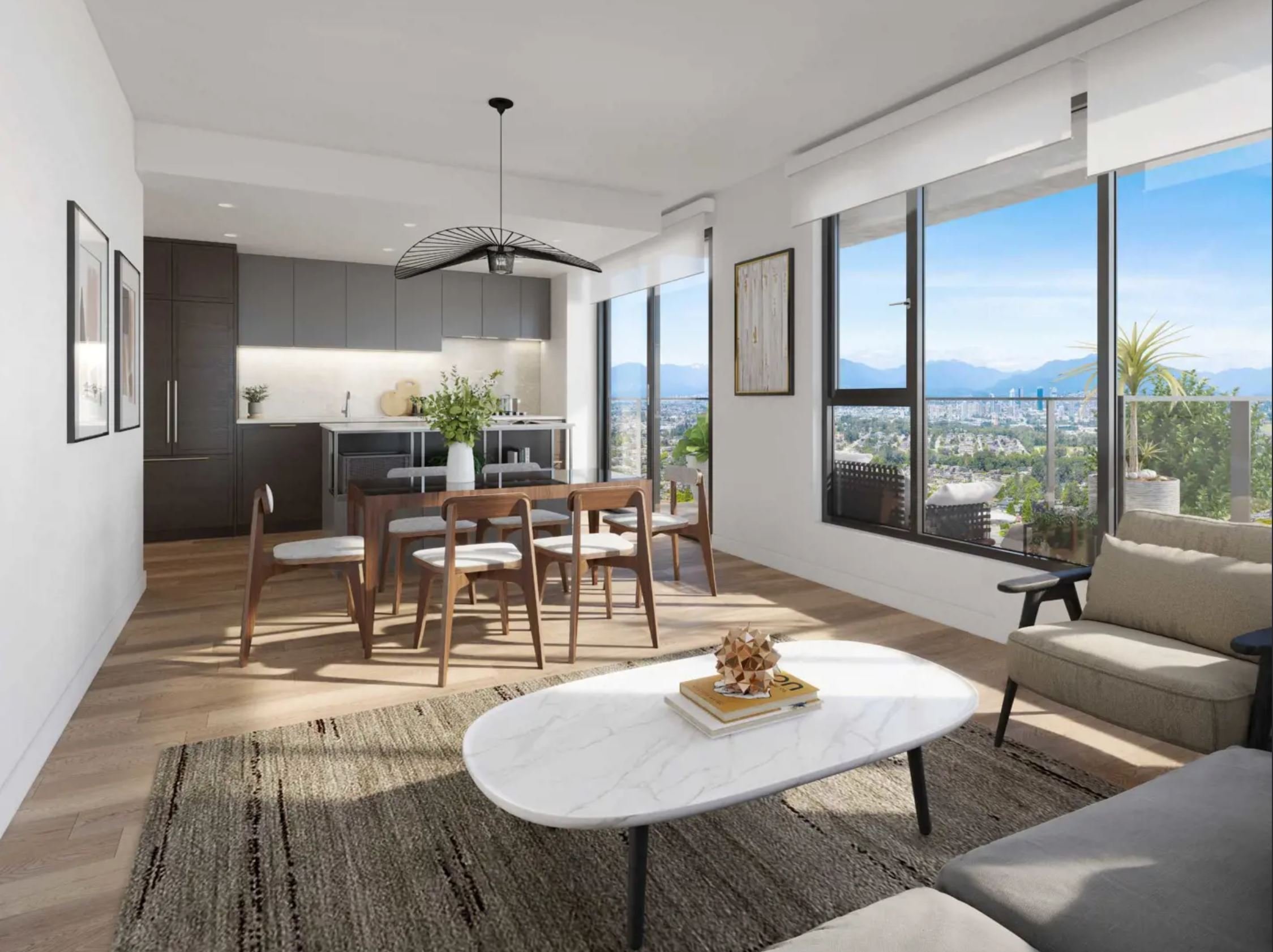
Artesia Metrotown by Qualex Landmark - Display photo
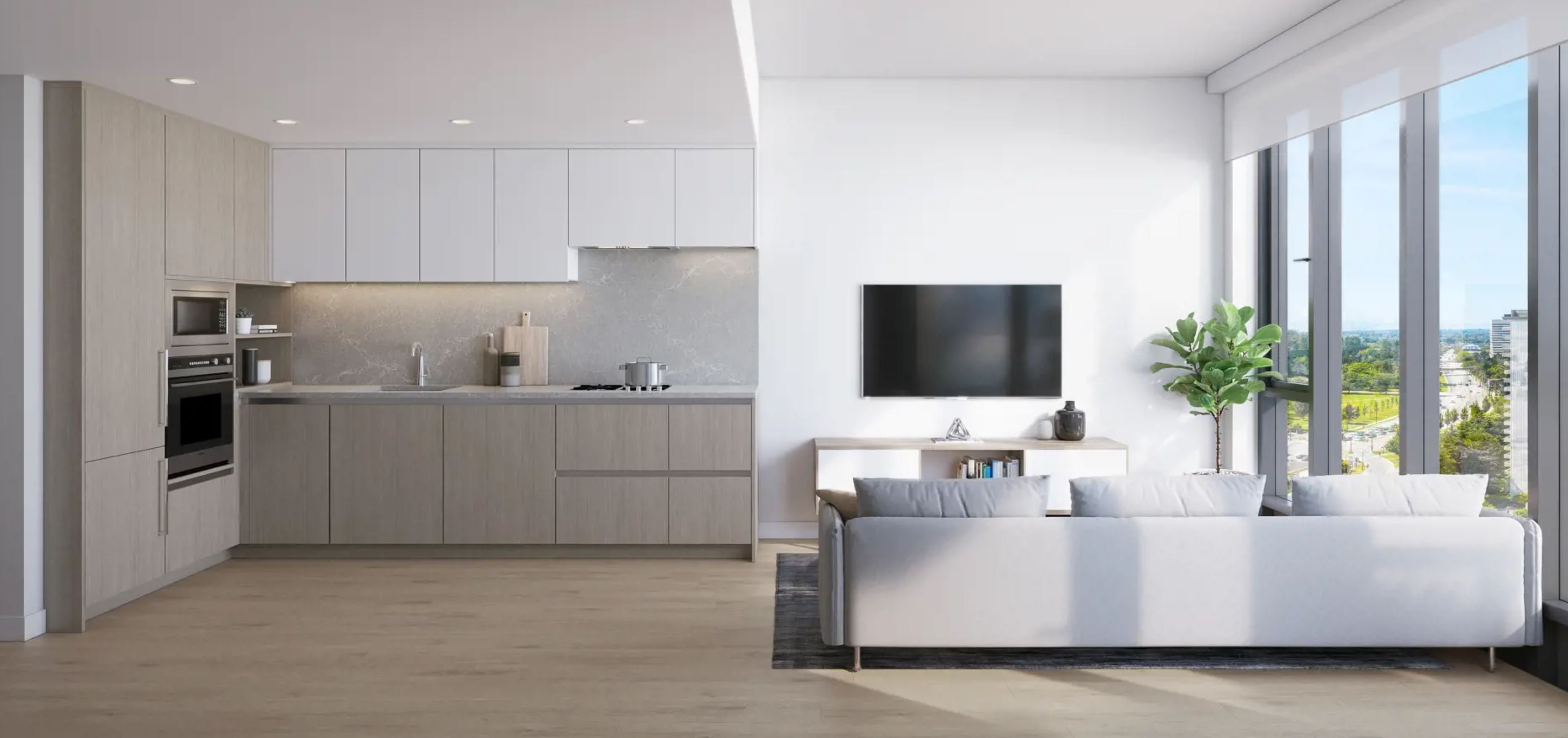
Artesia Metrotown by Qualex Landmark - Display photo
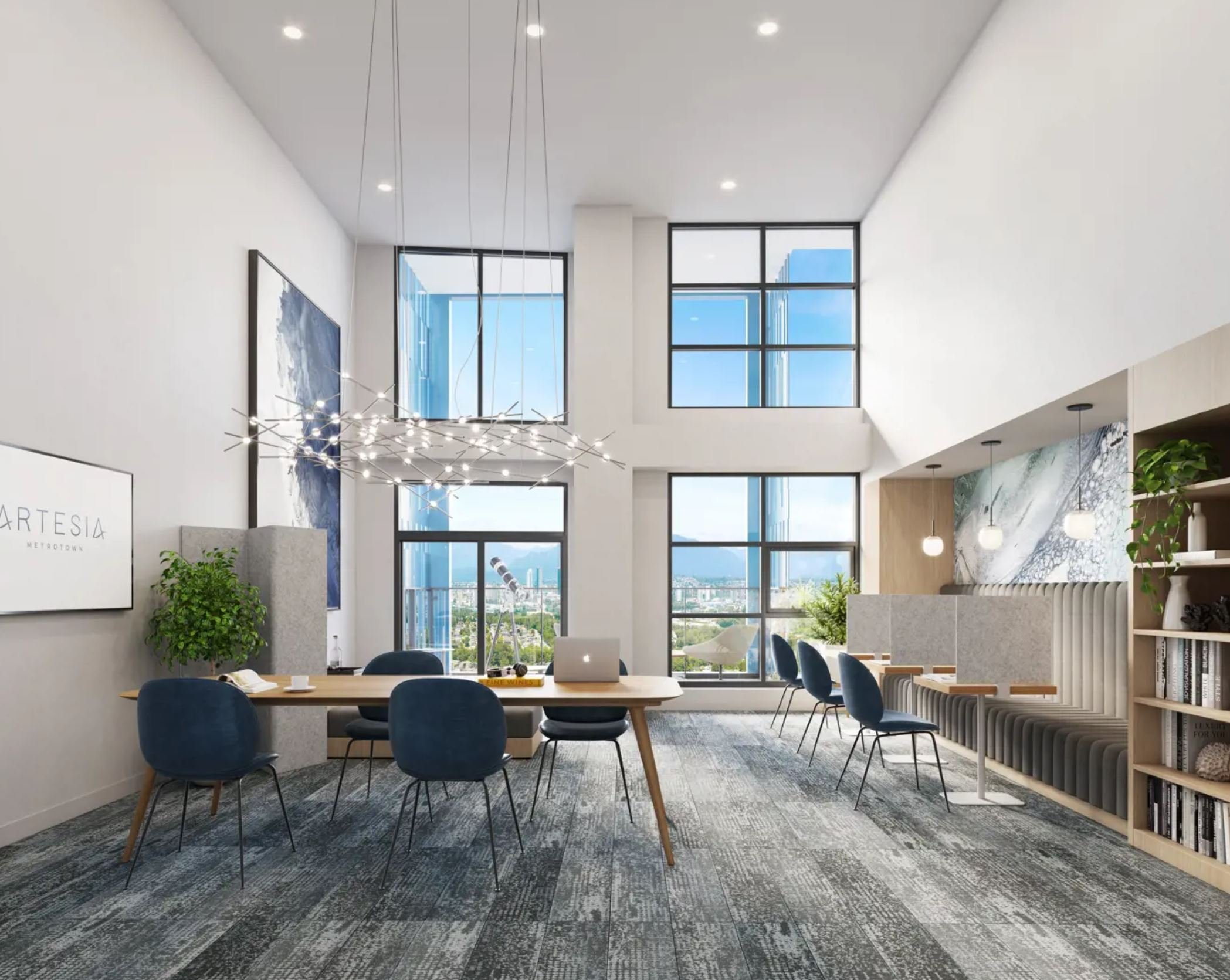
Artesia Metrotown by Qualex Landmark - Display photo
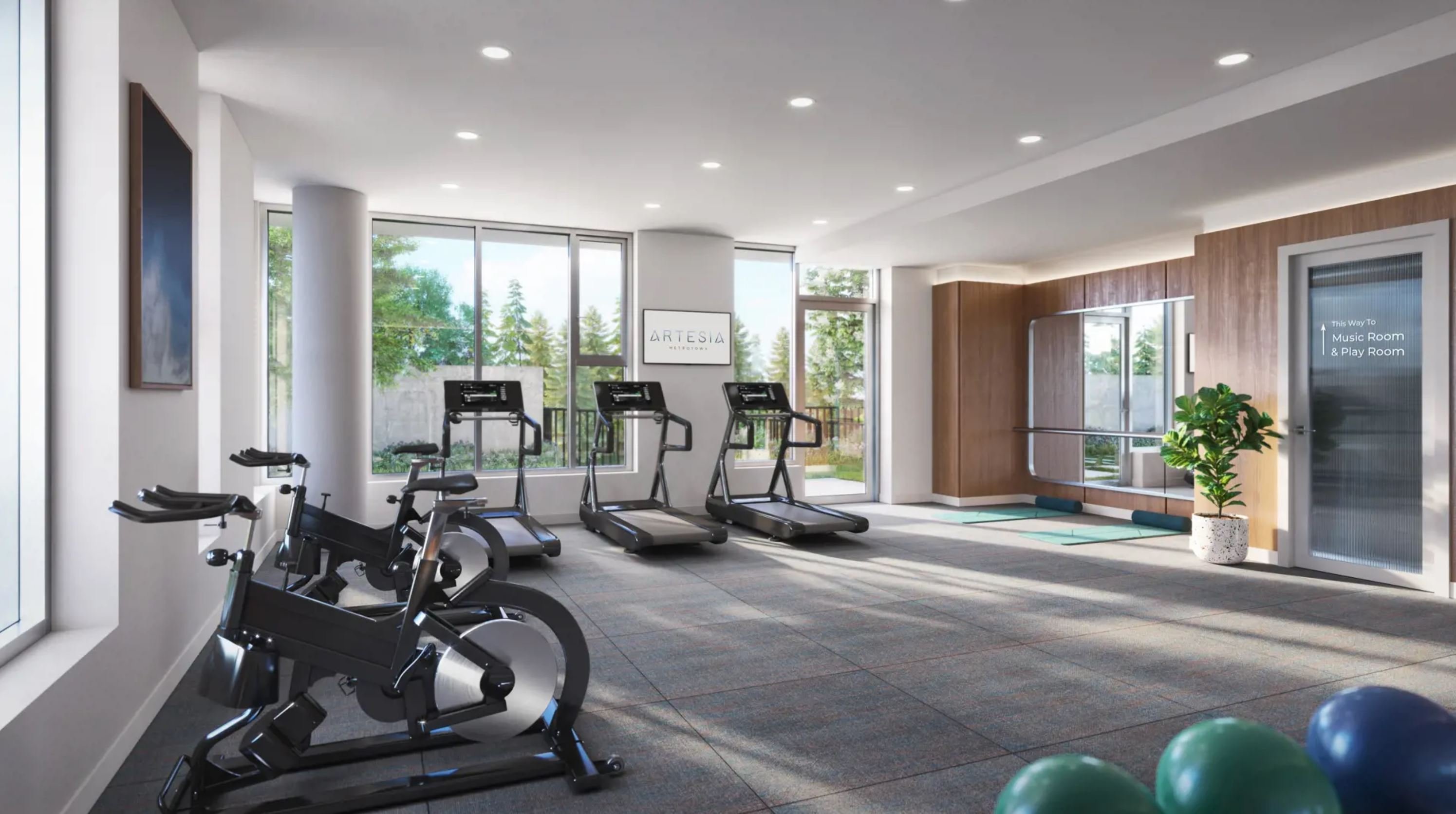
Artesia Metrotown by Qualex Landmark - Display photo
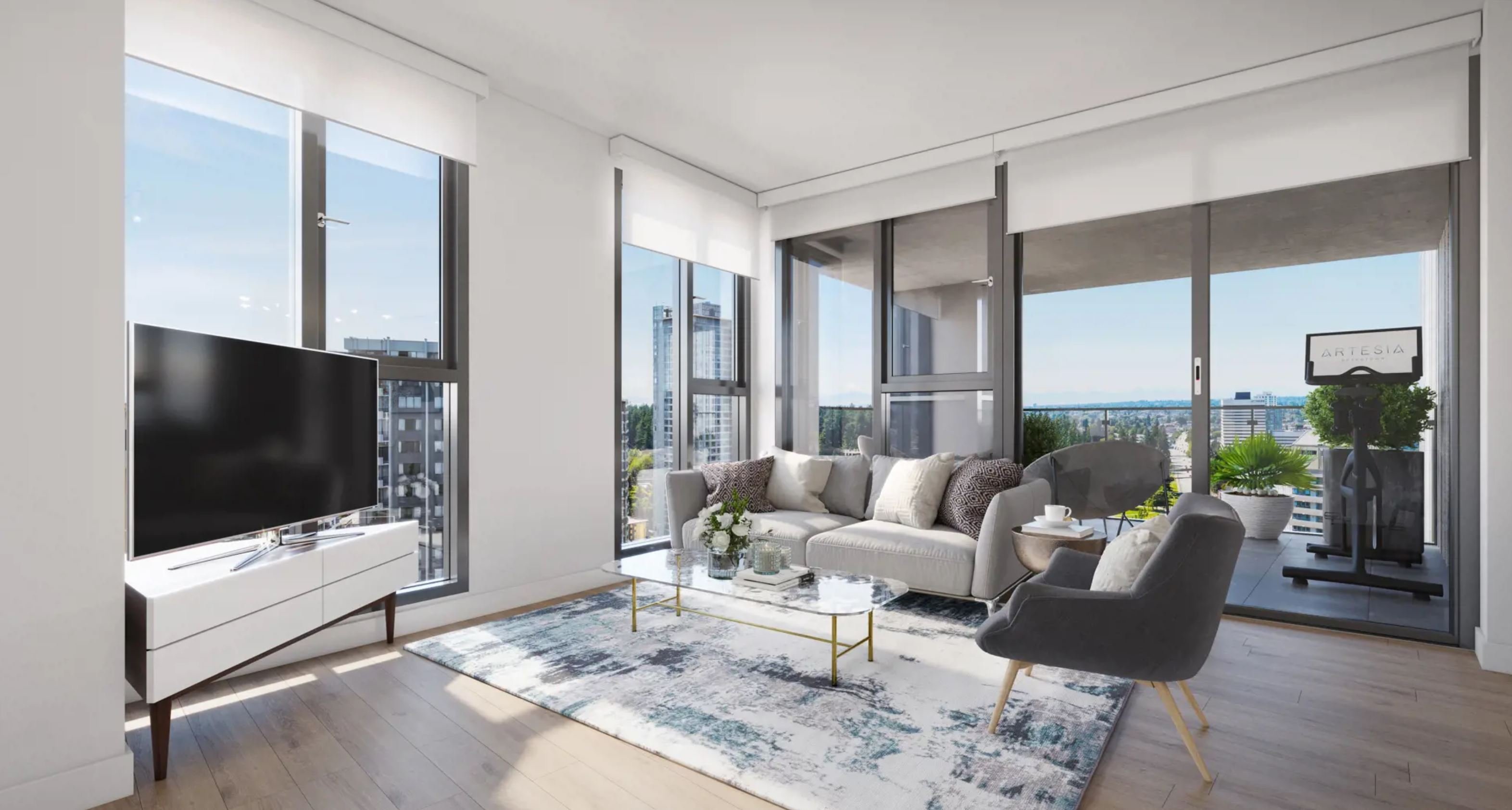
Artesia Metrotown by Qualex Landmark - Display photo
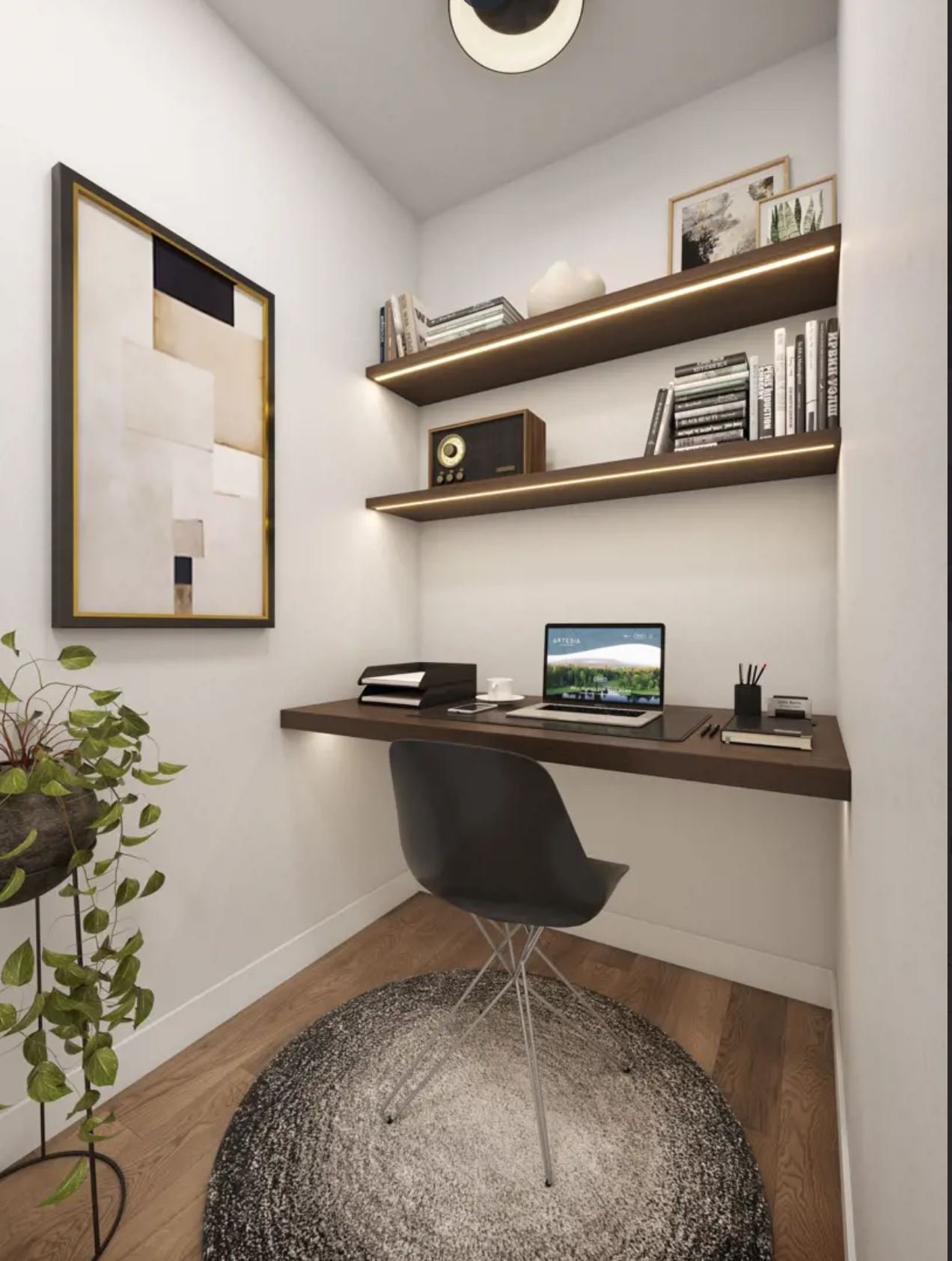
Artesia Metrotown by Qualex Landmark - Display photo
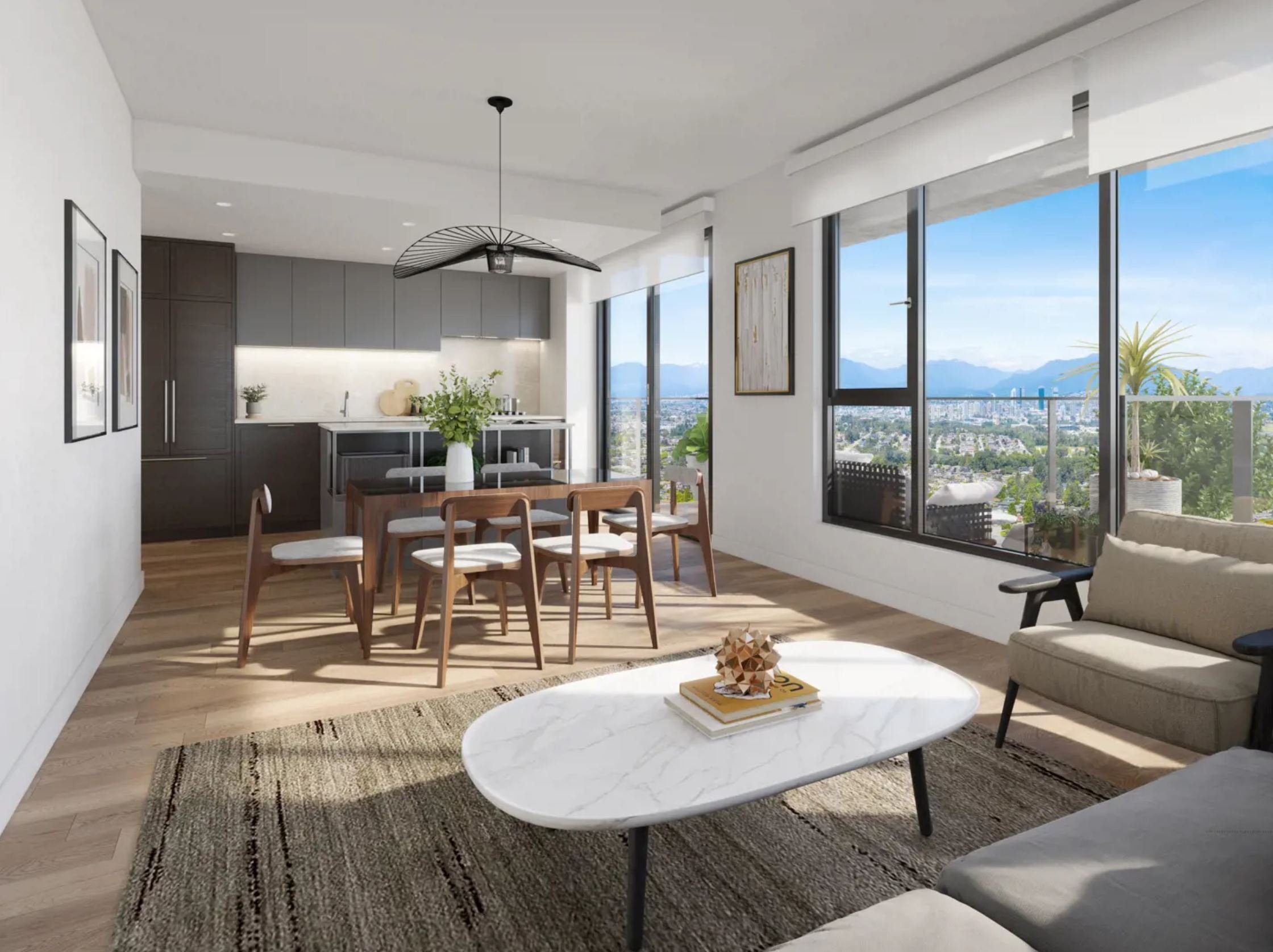
Artesia Metrotown by Qualex Landmark - Display photo









