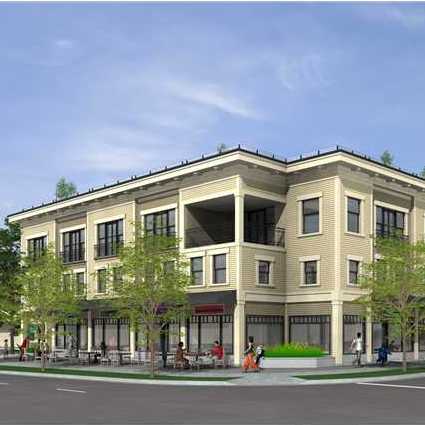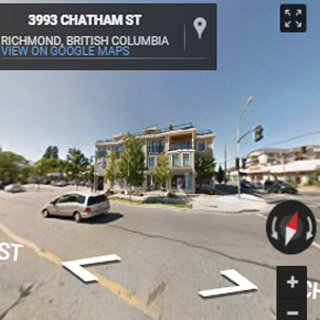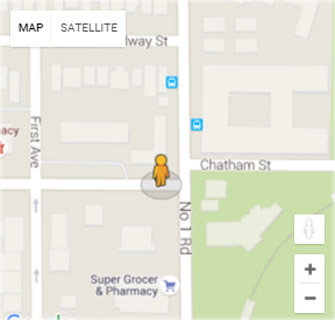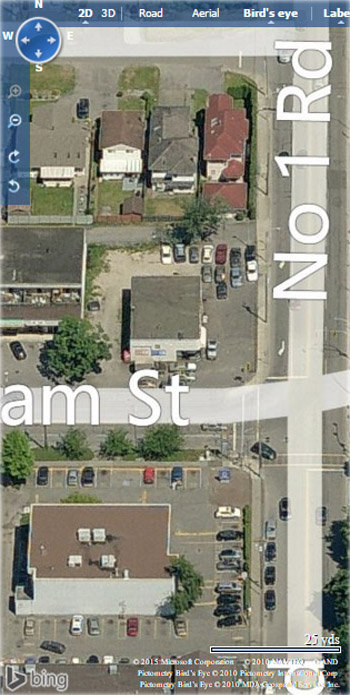Building Info
steveston views - 3993 chatham street, richmond, bc, v7e 2z6, strata plan bcs3881. this complex has 14 condo units built in 2010. a colorful addition to a colorful community! "steveston views" is an environmentally energy efficient 'green' project. project incorporates stevestons personality done by tussy berg. eye-catching details include custom staircase, quartz stone countertops, bosch stainless steel appliances, under-cabinet lighting and ecotimber hardwood floors, while hidden gems include intercom phone system on all levels, baxi energy-efficient instant hot water and in-floor heating, 9', 10', and 18' ft ceilings, rooftop natural gas hookup, hardi plank and rainscreen exteriors.
highlights:
state of the art fixtures, appliances, and lighting
enjoy the warmth, luxury and environmental benefits of hot water radiant heated floors
the baxi system provides energy efficient instant domestic hot water and in-floor radiant heating
quick responsive fire sprinkler system
intercom phone system on all levels
pre-wired for shaw or telus future friendly home
steveston tide clock display information on current ocean tides
sensored and timed site lighting throughout parking and breezeway areas
complete national home warranty 2-5-10 year protection
this is a convenient location that is close to the lord byng elementary and robert alexander macmath secondary schools, the waterfront and the restaurants such as tapenade bistro and charthouse. the steveston community centre, richmond public library, super grocery and pharmacy, seafood house, waves coffee are just a walk distance away. don't have a car, don't worry, the transit is less than 5 minutes away in any direction and shopping is nearby.
crossroads are no.1 road and chatham street.
Photo GalleryClick Here To Print Building Pictures - 6 Per Page
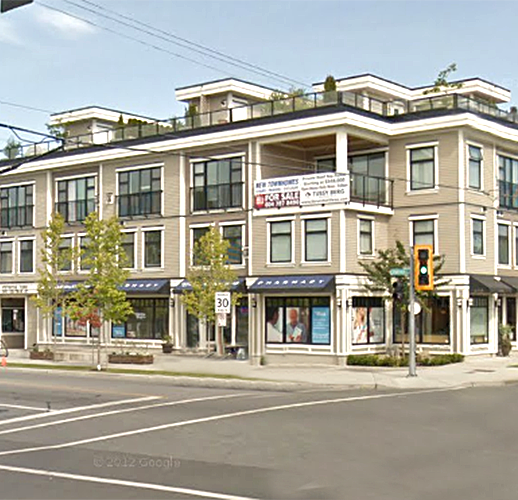
3993 Chatham St, Richmond, BC
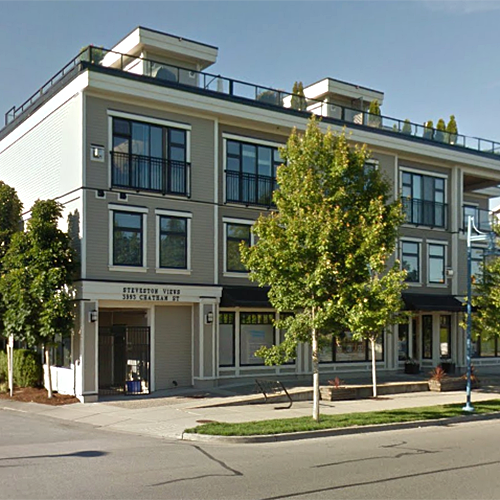
3993 Chatham St, Richmond, BC
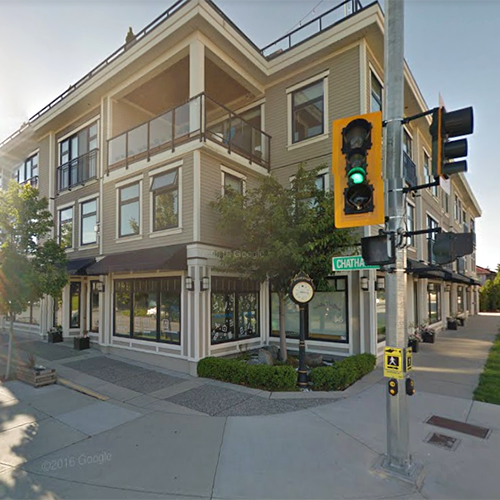
3993 Chatham St, Richmond, BC
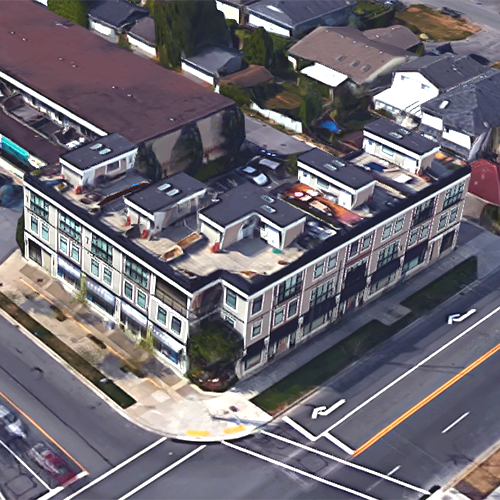
3993 Chatham St, Richmond, BC









