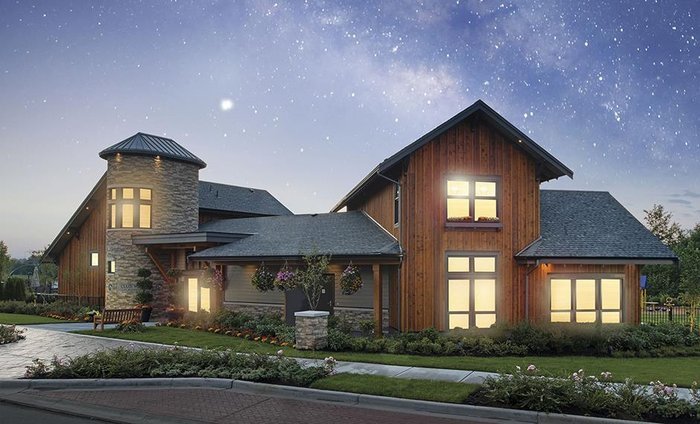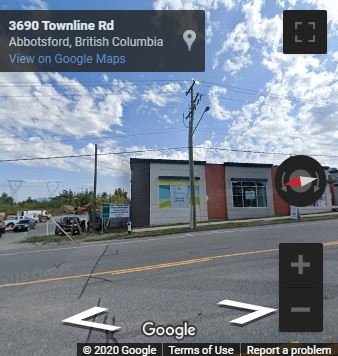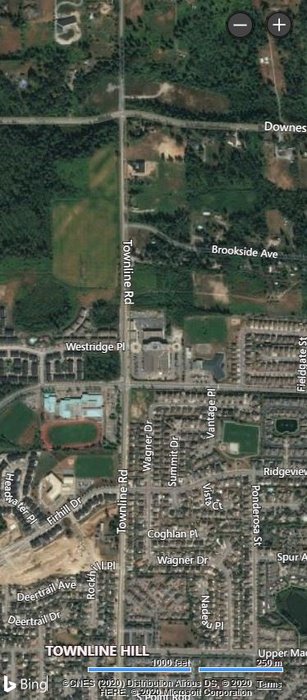Building Info
elmstone at westerleight - 103-3690 townline road, abbotsford, bc v2t 6c9, canada, strata plan number eps03313. crossroads are townline road and blueridge drive. this 142 townhouse units was elegantly design by poly homes. westerleigh is located in the growing city of abbostford, where there's an exciting and extensive roster of amenities, services and community events for every age group. for urban convenience, highstreet is just minutes away at the mount lehman interchange. with abbotsford's natural beauty, friendly country lifestyle and urban conveniences, it's easy to see why abbotsford is one of the most desirable places to live in british columbia. closest parks include townline hill pakr, ridgeview park, maclure park, clearbrook trail park, kalgidhar park and dave park.
Photo GalleryClick Here To Print Building Pictures - 6 Per Page
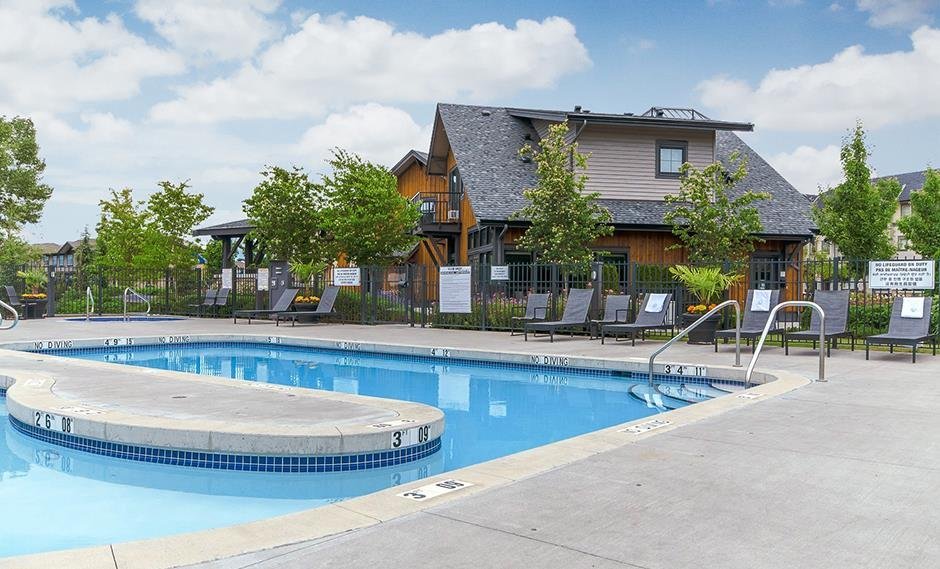
Elmstone at Westerleigh - 103-3690 Townline Rd - By Poly Homes
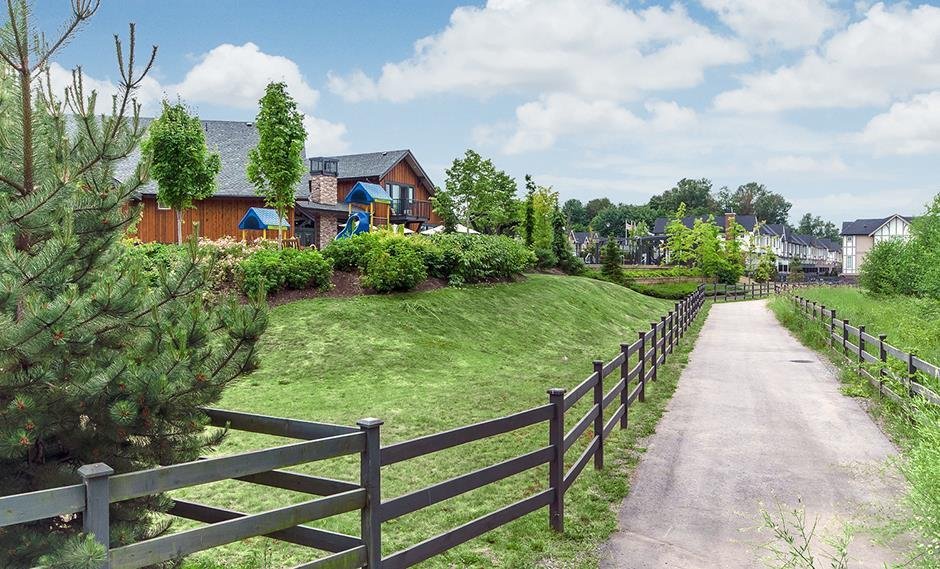
Elmstone at Westerleigh - 103-3690 Townline Rd - By Poly Homes
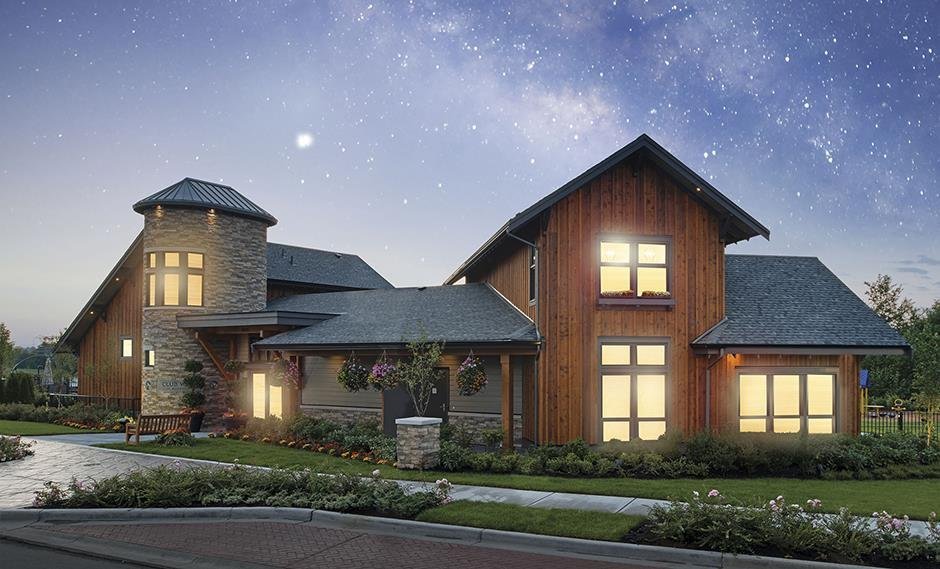
Elmstone at Westerleigh - 103-3690 Townline Rd - By Poly Homes
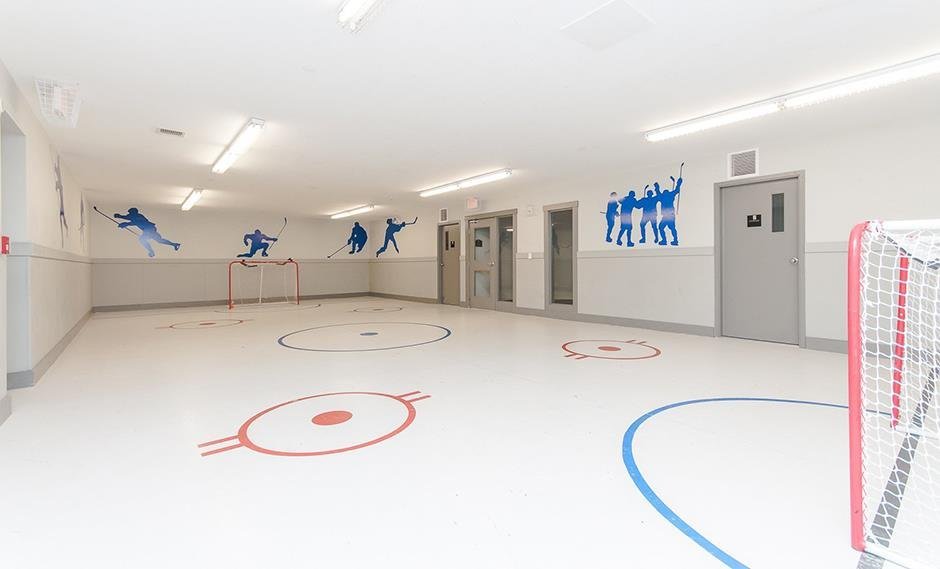
Elmstone at Westerleigh - 103-3690 Townline Rd - By Poly Homes
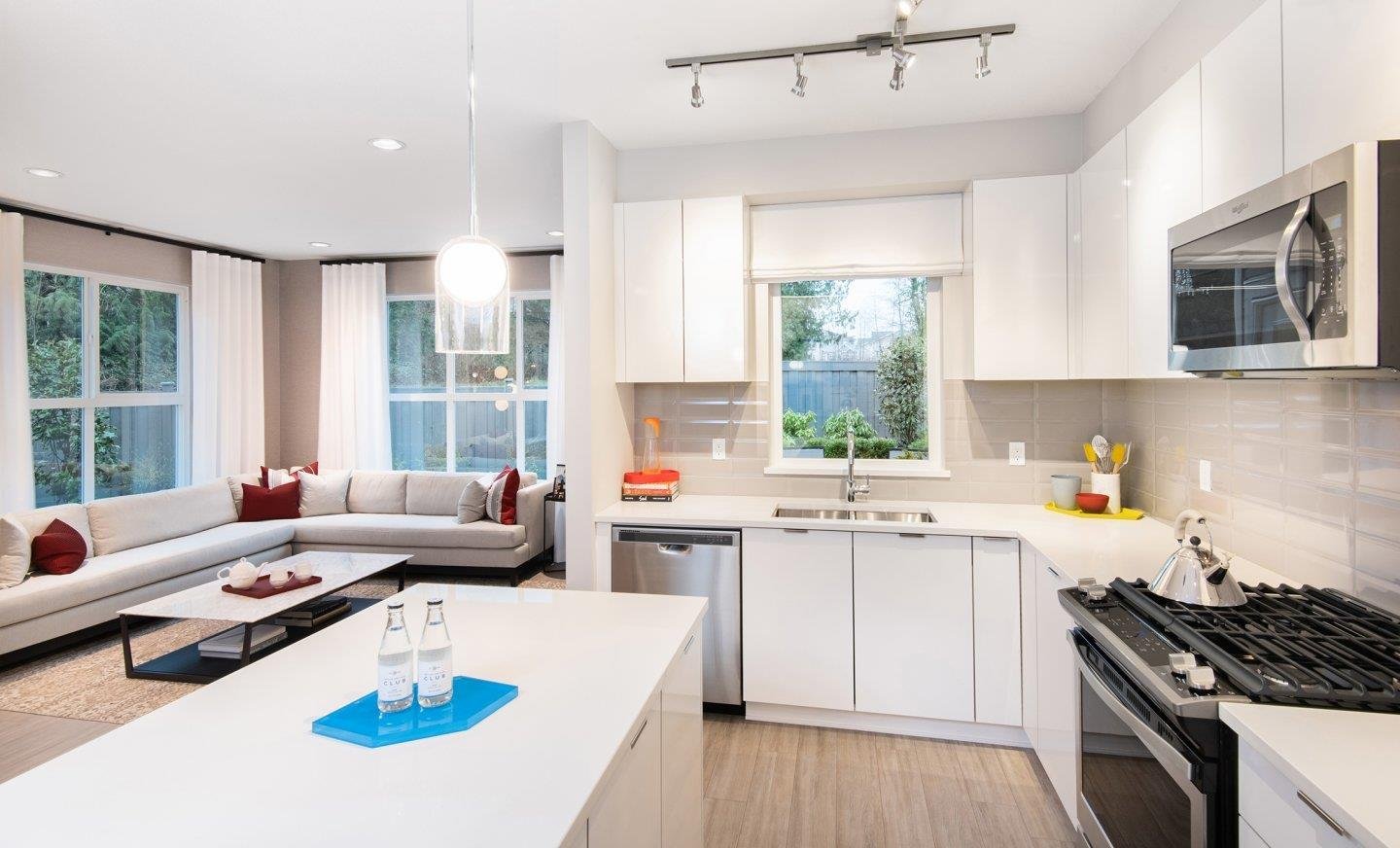
Elmstone at Westerleigh - 103-3690 Townline Rd - By Poly Homes
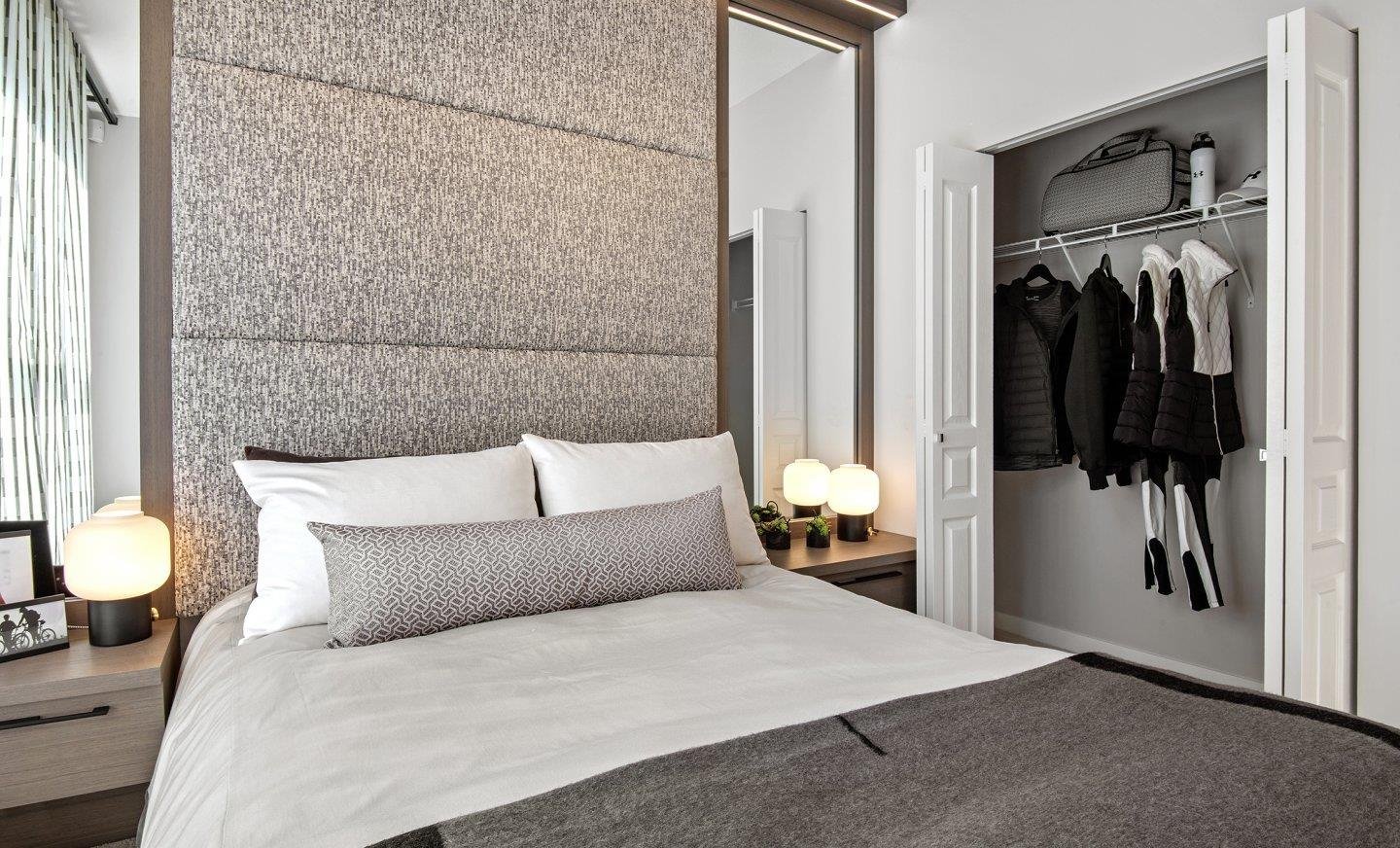
Elmstone at Westerleigh - 103-3690 Townline Rd - By Poly Homes
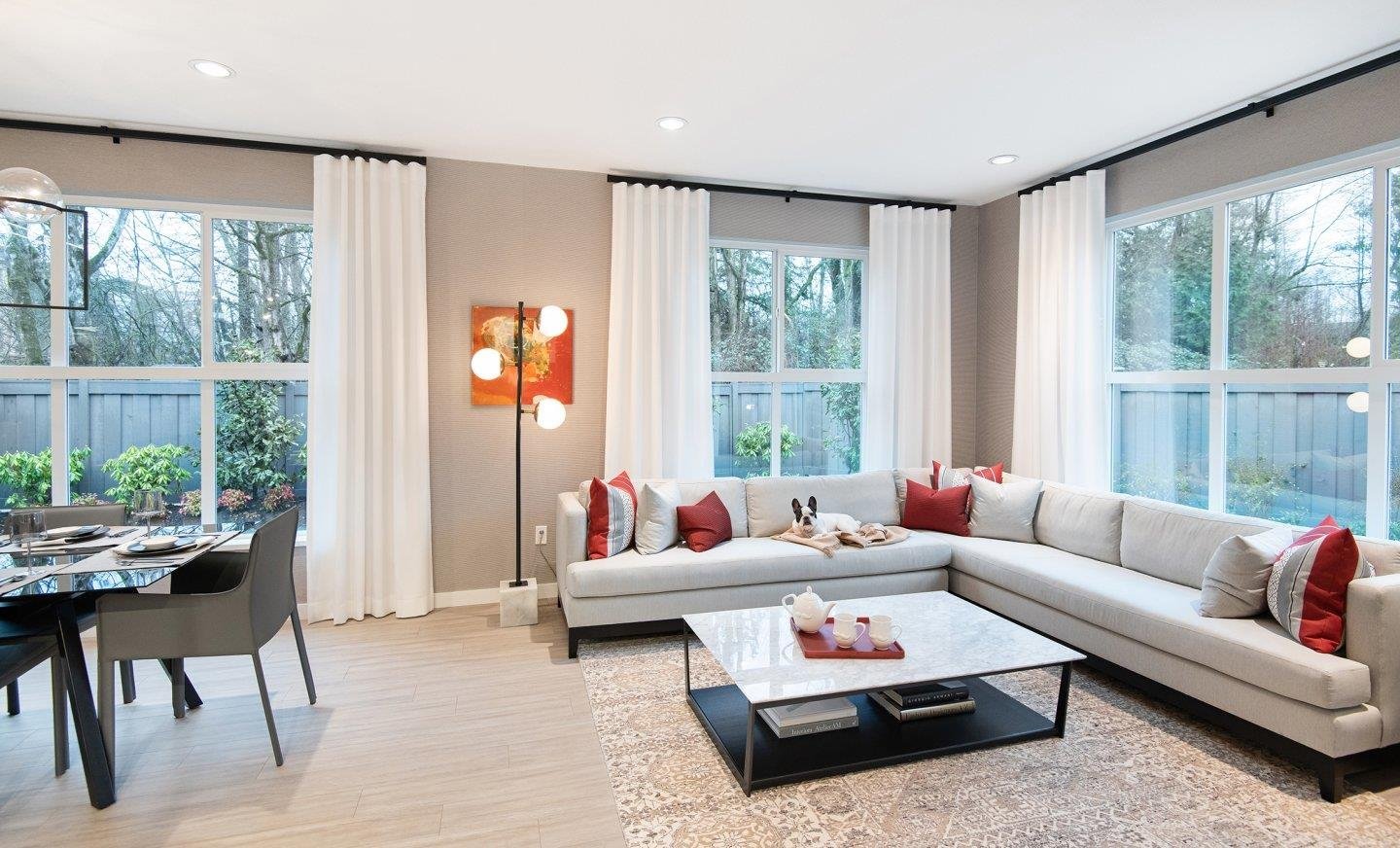
Elmstone at Westerleigh - 103-3690 Townline Rd - By Poly Homes

Elmstone at Westerleigh - 103-3690 Townline Rd - By Poly Homes
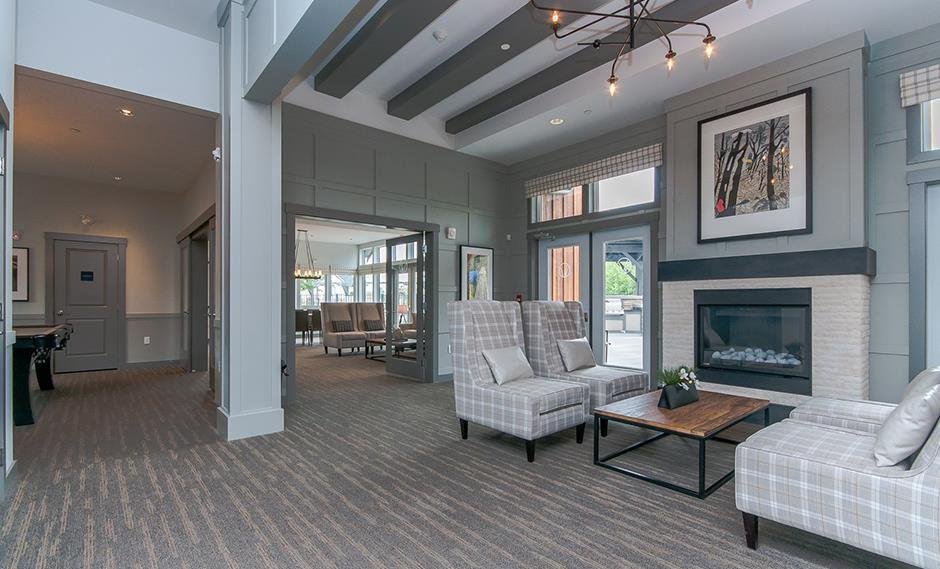
Elmstone at Westerleigh - 103-3690 Townline Rd - By Poly Homes
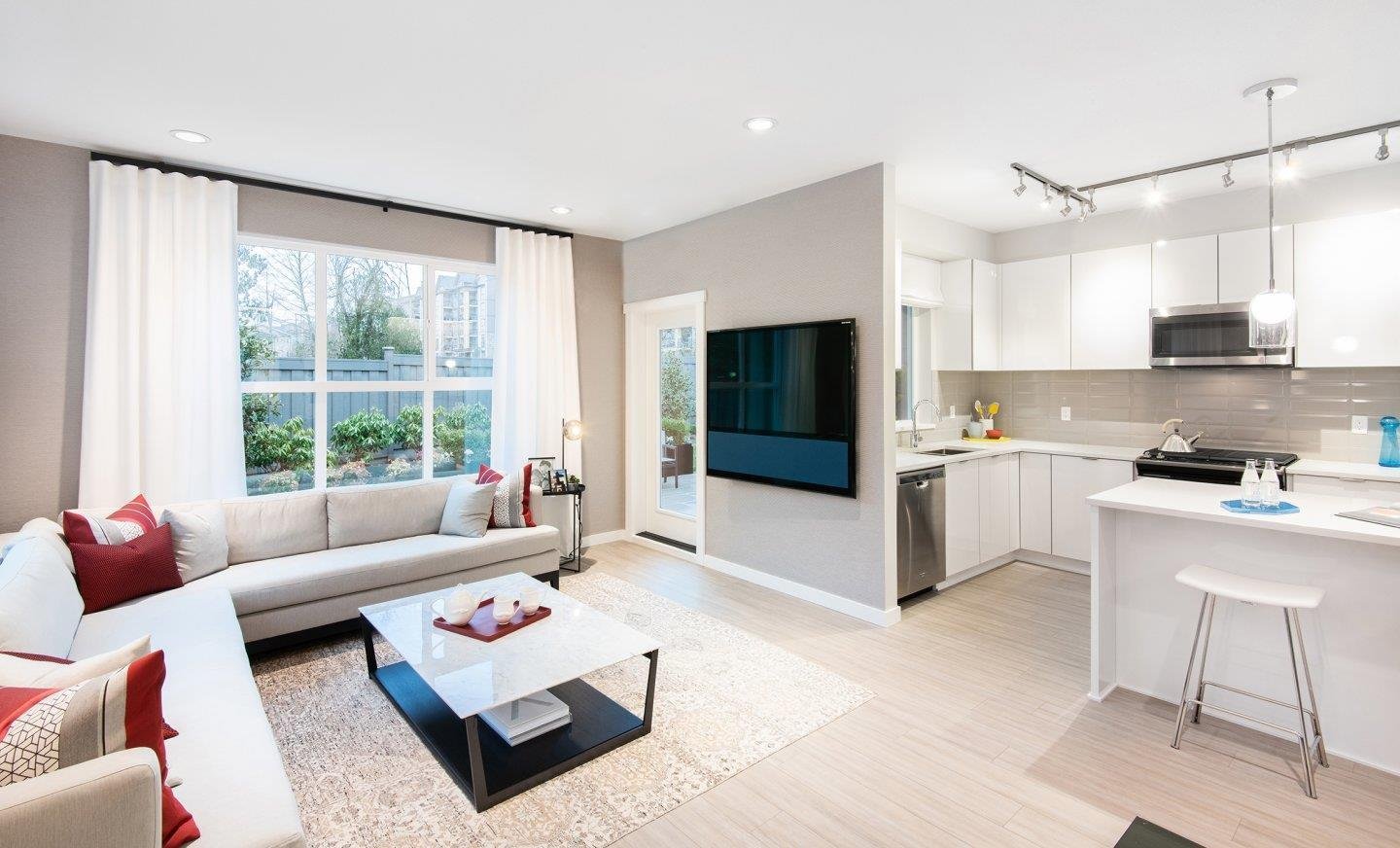
Elmstone at Westerleigh - 103-3690 Townline Rd - By Poly Homes

Elmstone at Westerleigh - 103-3690 Townline Rd - By Poly Homes
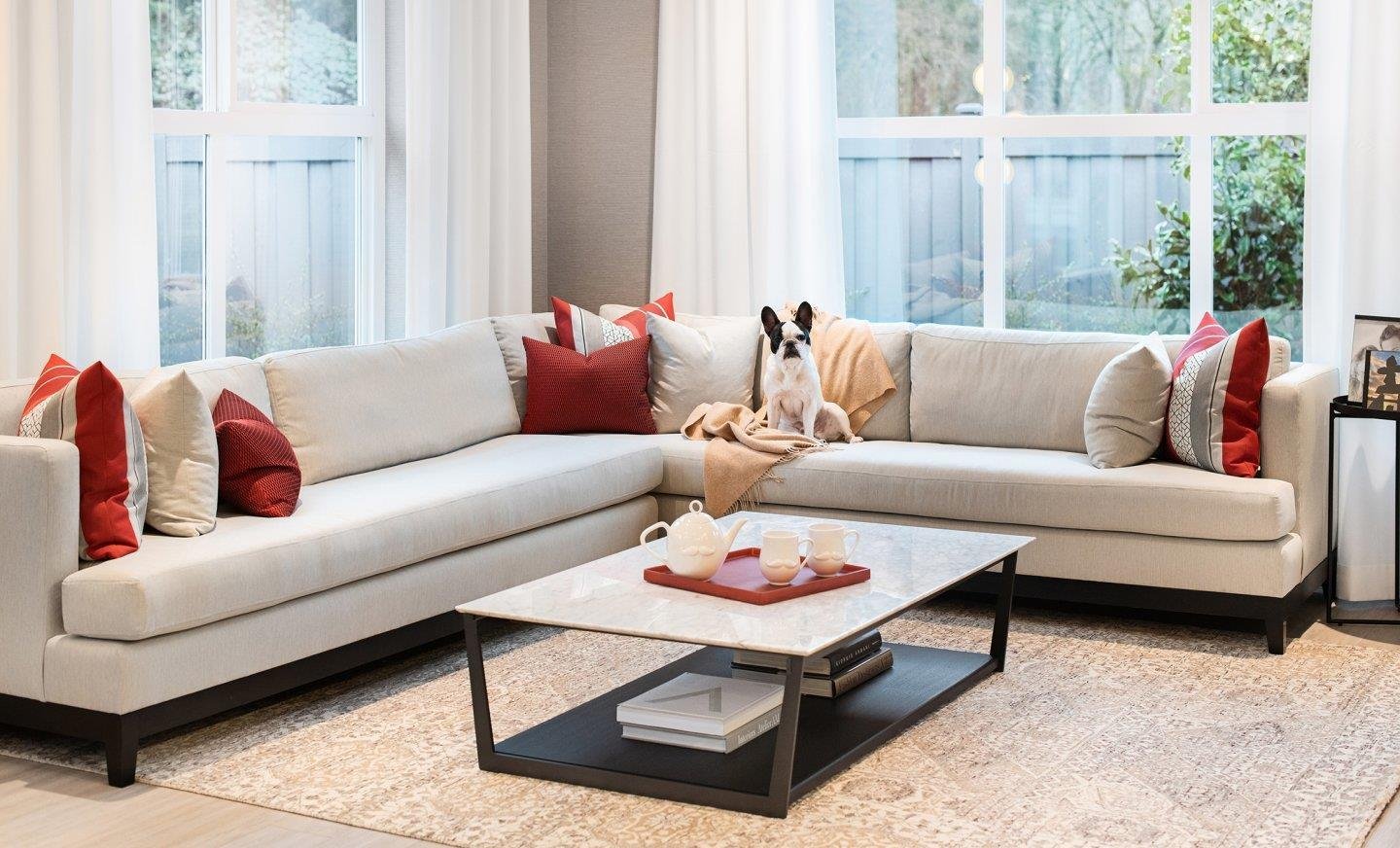
Elmstone at Westerleigh - 103-3690 Townline Rd - By Poly Homes









