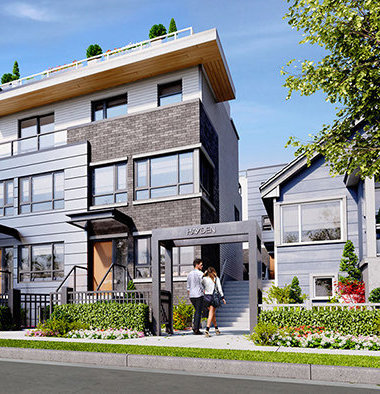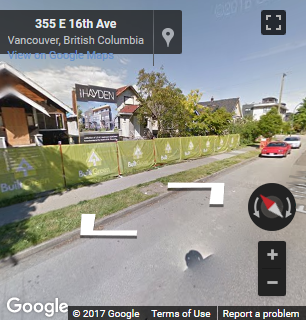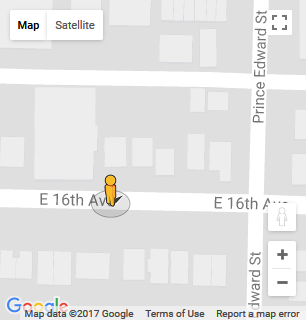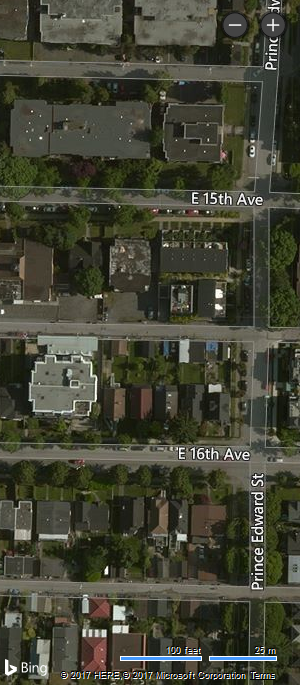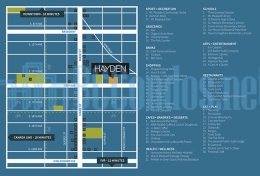Building Info
hayden - 355 eeast 16th avenue, vancouver, bc v5t 2t7, canada. crossroads are east 16th avenue and prince edward street. this development features 15, 1-3 level townhomes. estimated completion in 2017. developed by inhaus development ltd.. striking contemporary architectural design by studioone architects inc.
hayden offers a unique collection of modern residences that reflect the independent spirit and distinctive quality of mt. pleasant. clean lines and refined finishes frame your lifestyle, while classic materials pay homage to the areas rich history. thoughtfully designed and sustainably crafted, each built green certified home offers spacious layouts, private entries, and unique outdoor patios or rooftop decks. large windows maximize light and spacious floorplans give you room to grow. eat, entertain, relax & unwind in the contemporary interiors that were designed for living.
quietly located 1.5 blocks o main st. in the vibrant mt. pleasant area. mature neighbourhood with large trees lining the street and a strong community feel. steps from some of the finest boutique shops, services & dining in vancouver. less than 1 block from large neighbourhood park. easy street parking available for guests. only 5 minutes to downtown by car, 15 minutes by transit or bike, 20 minutes to yvr.
Photo GalleryClick Here To Print Building Pictures - 6 Per Page
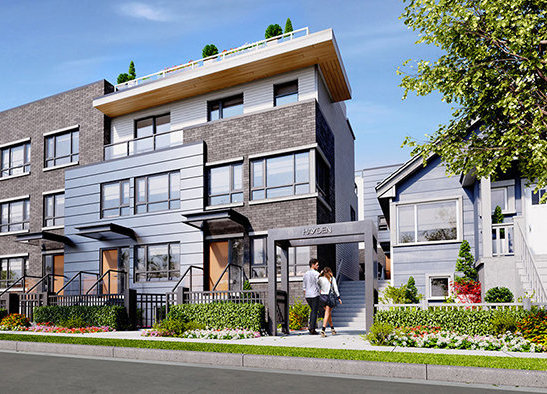
355 E 16th Ave, Vancouver, BC V5T 2T7, Canada Exterior
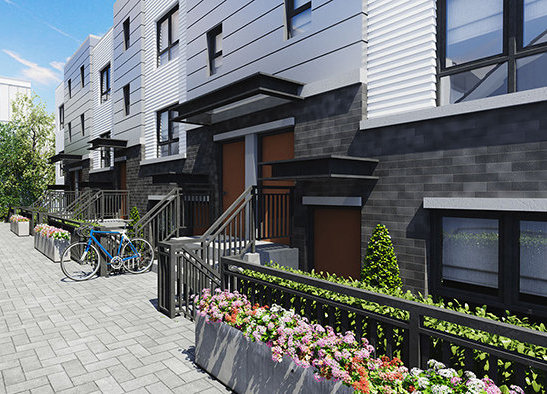
355 E 16th Ave, Vancouver, BC V5T 2T7, Canada Exterior
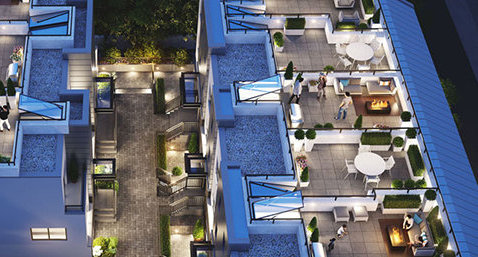
355 E 16th Ave, Vancouver, BC V5T 2T7, Canada Rooftop Deck
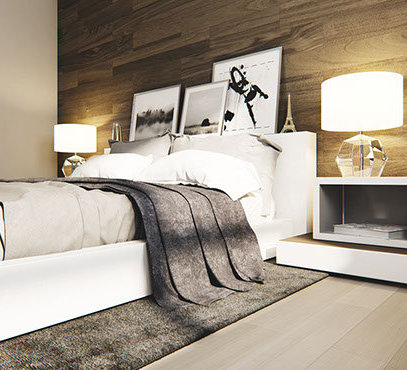
355 E 16th Ave, Vancouver, BC V5T 2T7, Canada Bedroom
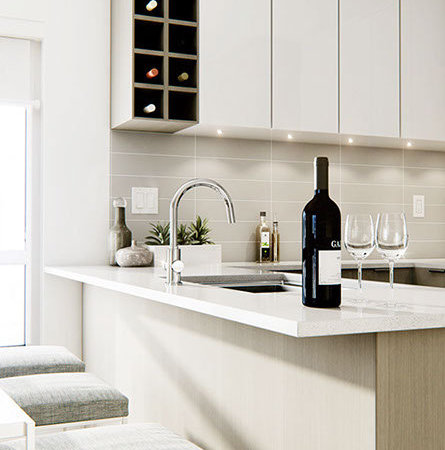
355 E 16th Ave, Vancouver, BC V5T 2T7, Canada Kitchen
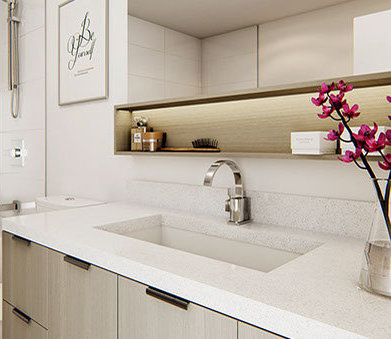
355 E 16th Ave, Vancouver, BC V5T 2T7, Canada Bathroom
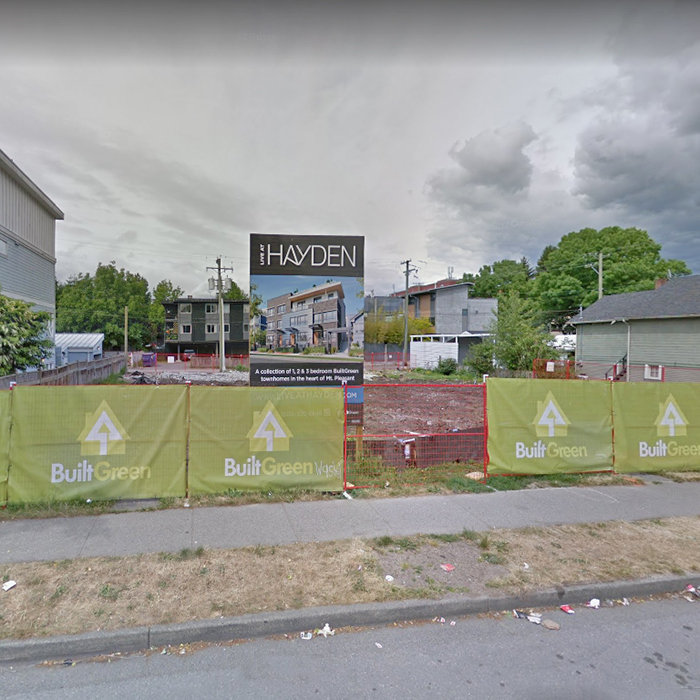
355 E 16th Ave, Vancouver, BC V5T 2T7, Canada Site
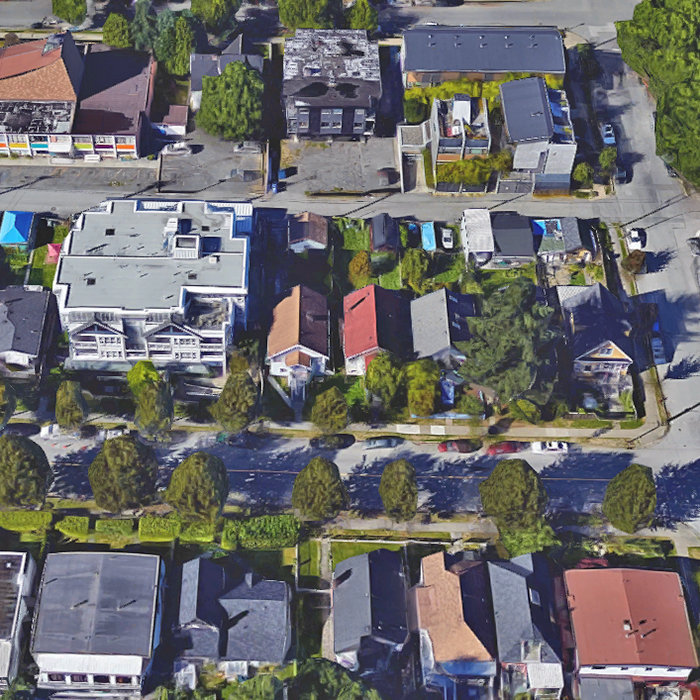
355 E 16th Ave, Vancouver, BC V5T 2T7, Canada Location









