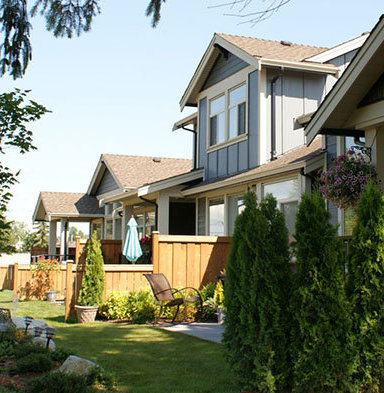Building Info
the greens at douglas - 350 174 street, surrey, bc v3z 2n8, canada. strata plan number bcs4061. crossroads are 174 street and 4 avenue. a beautiful collection of 83 rancher style executive town homes. completed in 2012. developed by apex custom homes. archictecture by focus architecture incorporated. maintenance fees includes garbage pickup, gardening, management, recreation facility, and snow removal.
these gorgeous townhouses include 9 foot ceilings, gas fireplaces, oversized double glazed windows, tile/slate/wood or wood laminate flooring and durable berber carpets. the gourmet kitchens feature open and functional spaces with designer fixtures, maple wood cabinetry, hand-set tiled backsplashes, designer granite counters, and high-end stainless steel appliances. luxury baths feature granite counters, soaker tubs, separate showers and tile/slate floors. residents can also enjoy long lasting fiberglass asphalt shingle roofs, rough in for built in vacuum system, air conditioning or hot tub provisions, high efficiency hot water tanks too.
nearby parks are dufferin park and the glades. the closest school is hall's prairie elementary school. the closest grocery store is red rooster food store. walking distance to pacific gateway village.
Photo GalleryClick Here To Print Building Pictures - 6 Per Page
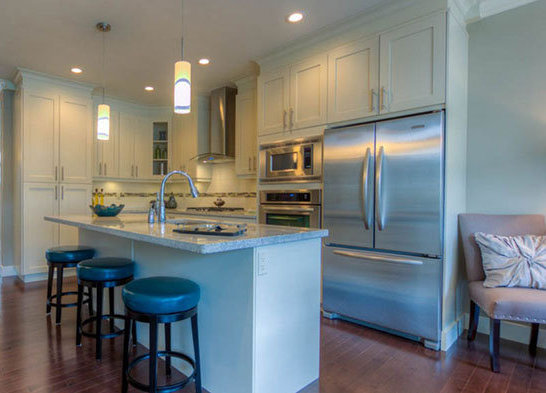
350 174 St, Surrey, BC V3Z 2N8, Canada Kitchen
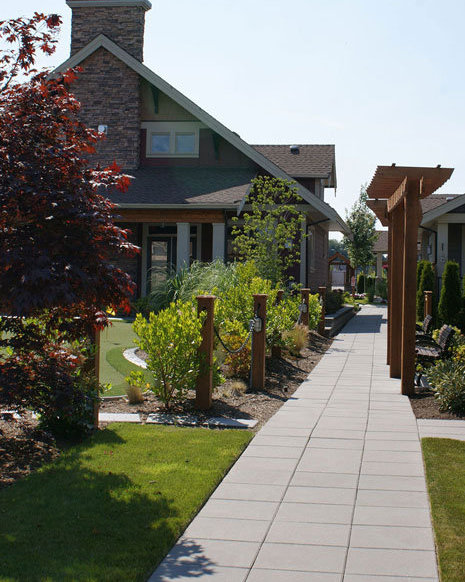
350 174 St, Surrey, BC V3Z 2N8, Canada Pathway
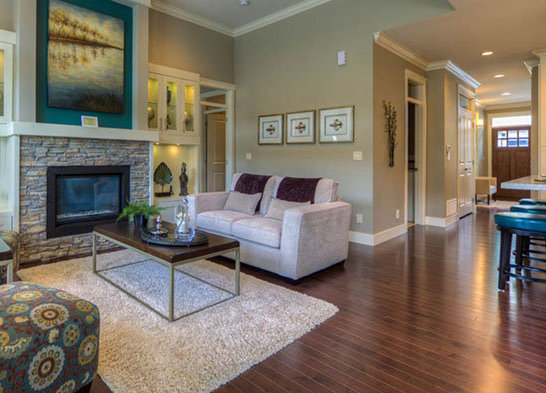
350 174 St, Surrey, BC V3Z 2N8, Canada Living Area
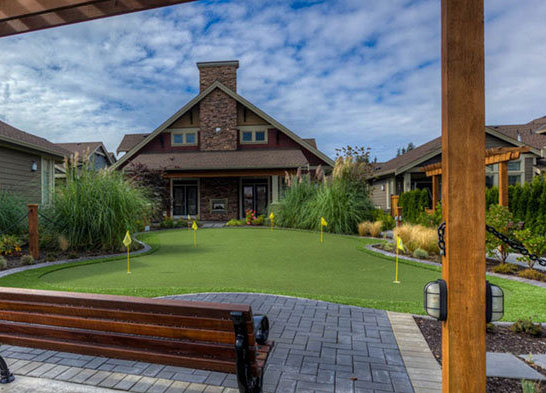
350 174 St, Surrey, BC V3Z 2N8, Canada Green space
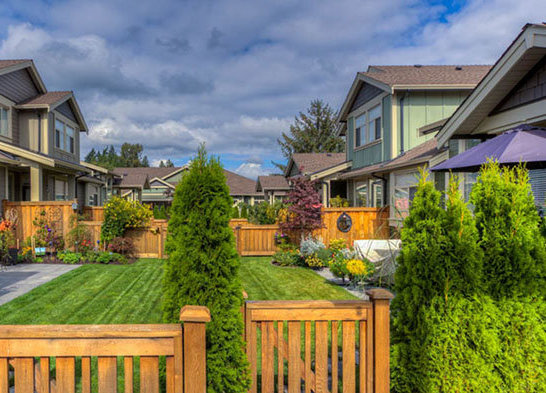
350 174 St, Surrey, BC V3Z 2N8, Canada Backyard
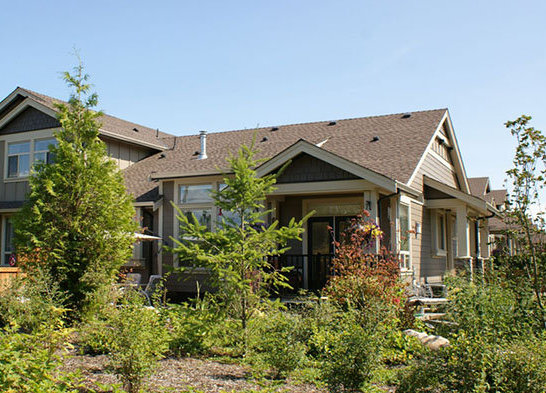
350 174 St, Surrey, BC V3Z 2N8, Canada Exterior
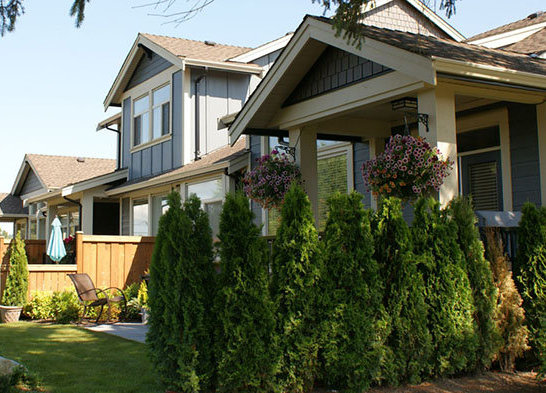
350 174 St, Surrey, BC V3Z 2N8, Canada Exterior
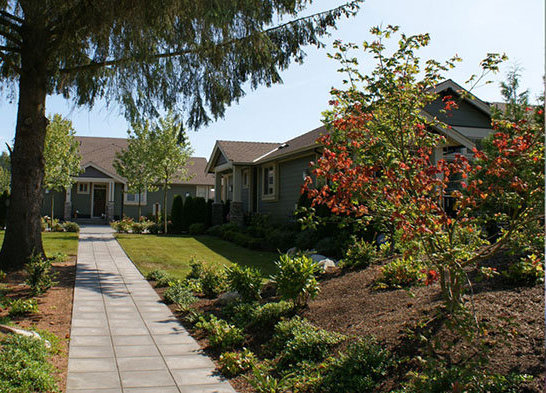
350 174 St, Surrey, BC V3Z 2N8, Canada Pathway









