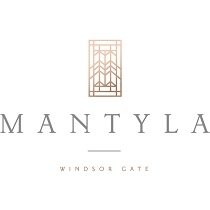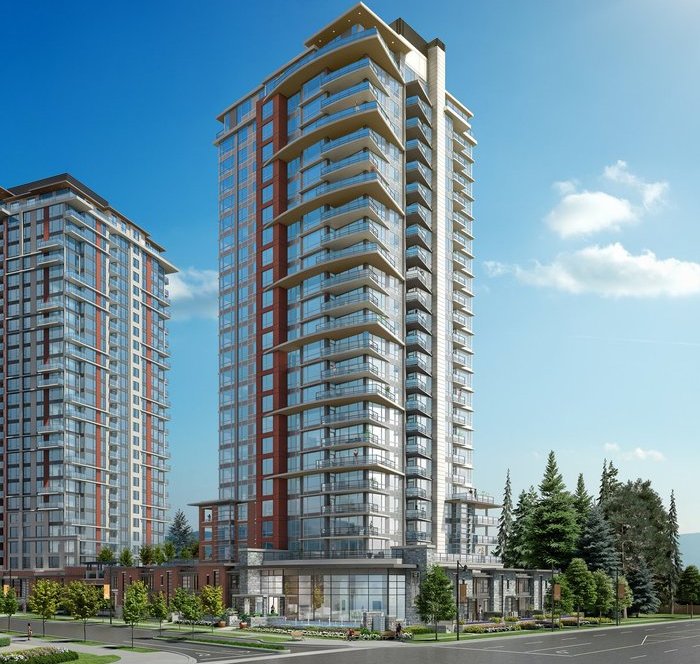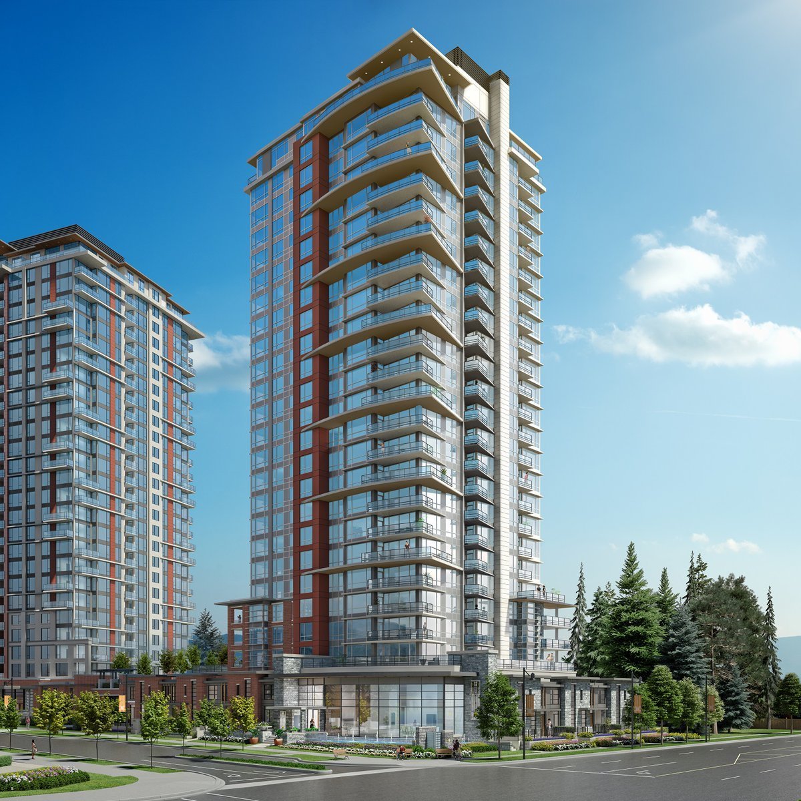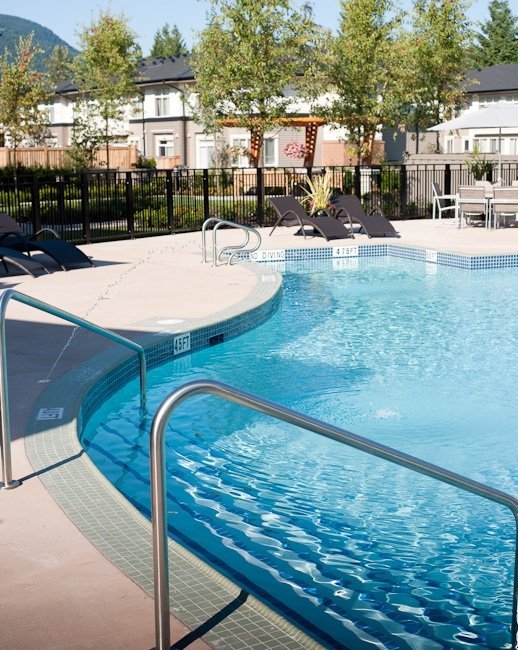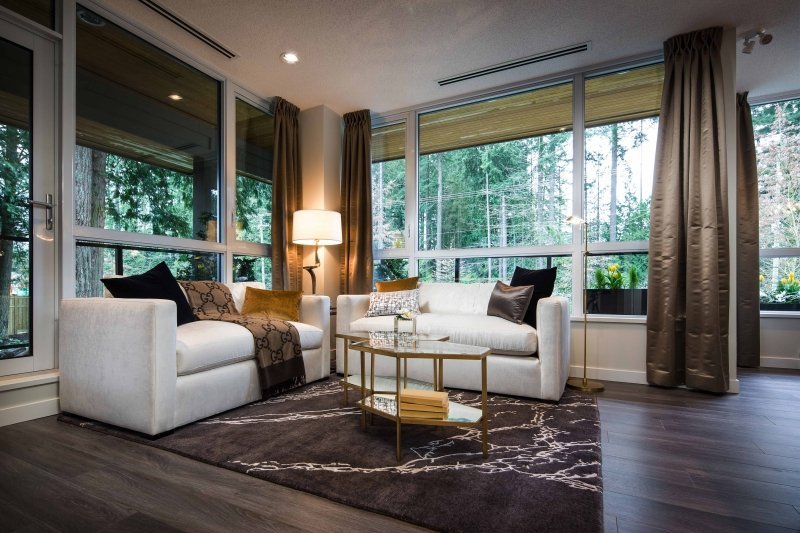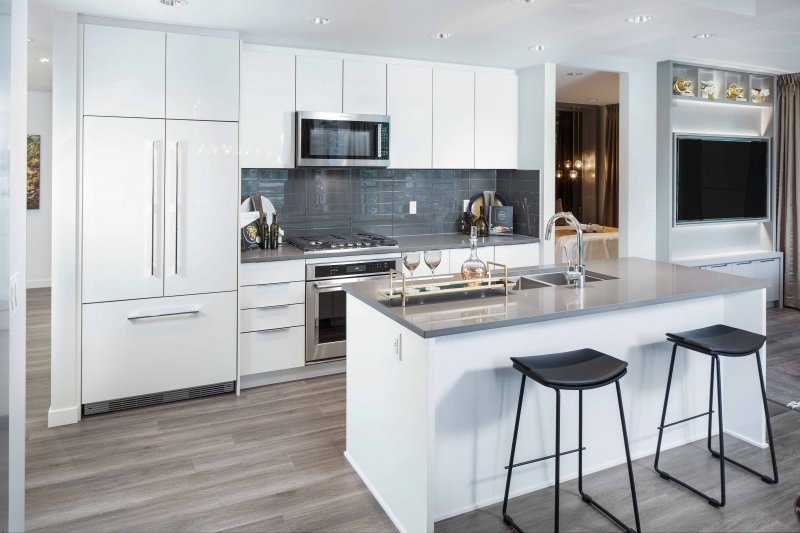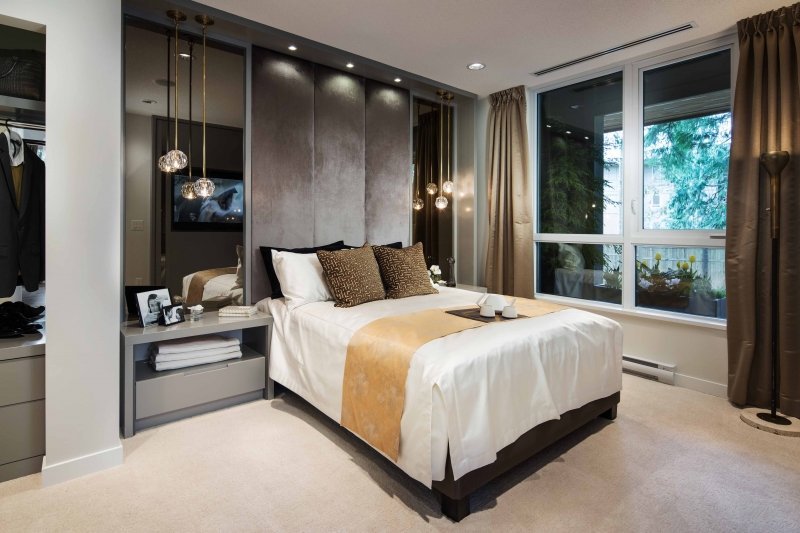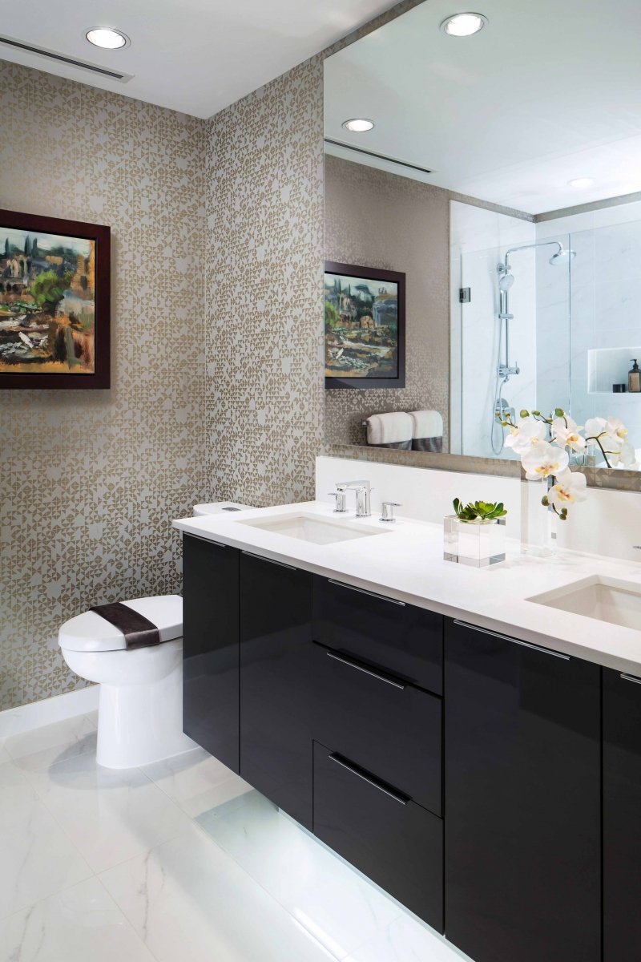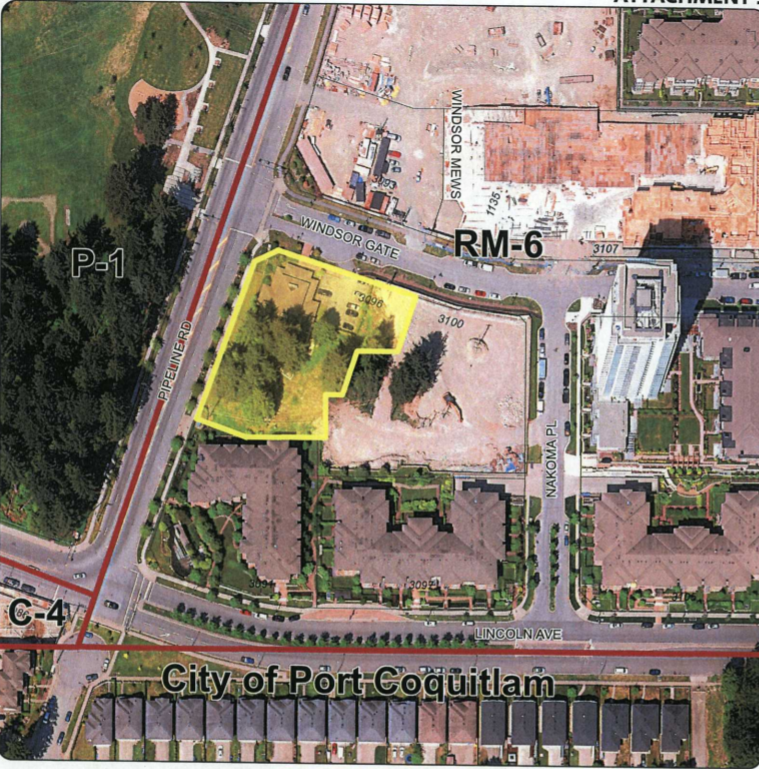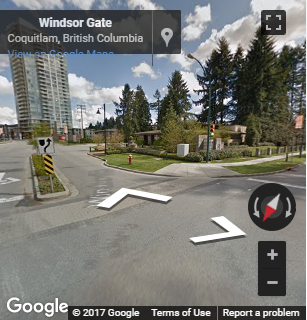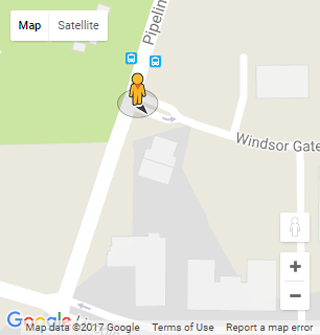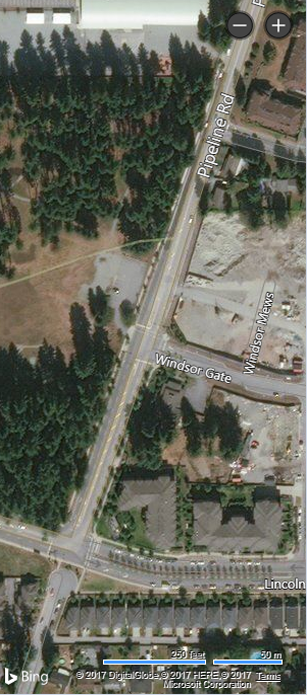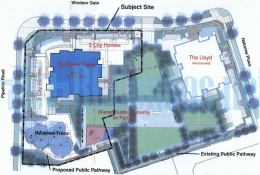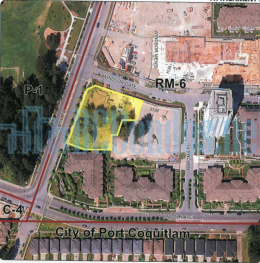Building Info
mantyla - 3096 windsor gate, coquitlam. 25 storey, 144 units, 110 two-bedroom, 33 three-bedroom, crossing roads: pipeline road and windsor gate, estimated completion in summer 2018.
mantyla is the newest collection of high-rise residences at polygons landmark master-planned community of windsor gate in town centre. spacious and bright two and three bedroom apartment homes feature open-plan layouts and sophisticated finishes. the expansive floor-to-ceiling windows bring in natural light and provide views to the north shore mountains, the valley and beyond. estimated completion in winter/spring 2018.
mantyla is close to coquitlam library, evergreen cultural centre, city centre aquatic complex, glen pine pavillion, percy perry stadium, pipeline bike park, glen park, westwood park, and coquitlam river trail.
residents at mantyla have access to private in-building amenities as will as membership to the nakoma club windsor gates spectacular 18,000 square foot private clubhouse. the nakoma club features an outdoor pool, landscaped terrace, fully-equipped fitness studio and gymnasium, screening room, great room lounge, guest suites, resident concierge and much more.
phase 1 - the lloyd
phase 2 - mantyla





