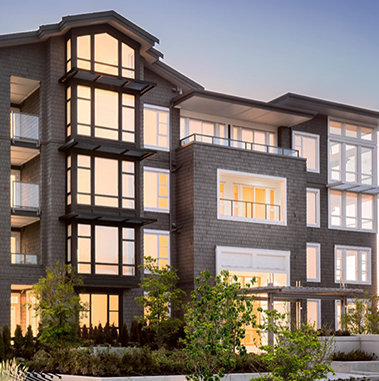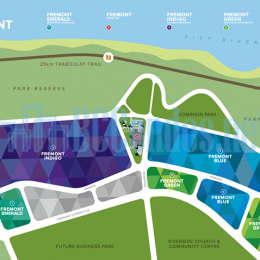Building Info
fremont emerald - 2393 ranger lane, port coquitlam, bc v3b 0p5, canada. strata plan number eps4423. crossroads are ranger lane and dominion avenue. this development is 4 storeys with 64 units. estimated completio in december 2017. developed by mosaic homes.
nearby parks include cedar park, evergreen park and sun valley park. the closest schools are blakeburn elementary, terry fox secondary school and minnekhada middle school. the closest grocery store is save-on-foods. also, close to walmart.
other building in complex: fremont indigo - 2358 ranger lane, fremont blue - 2310 ranger lane
Photo GalleryClick Here To Print Building Pictures - 6 Per Page
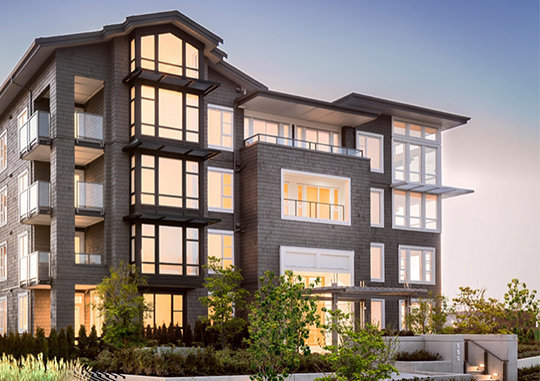
2393 Ranger Lane, Port Coquitlam, BC V3E 3G7, Canada Exterior
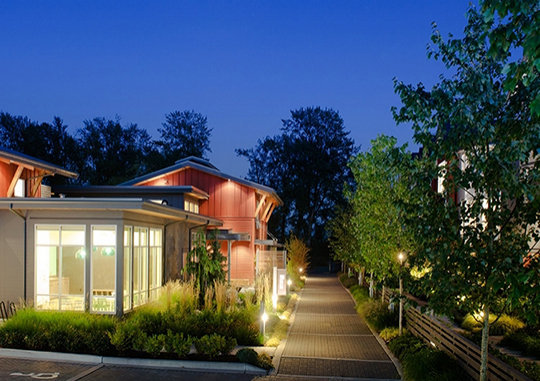
2393 Ranger Lane, Port Coquitlam, BC V3E 3G7, Canada Clubhouse

2393 Ranger Lane, Port Coquitlam, BC V3E 3G7, Canada Outdoor Pool
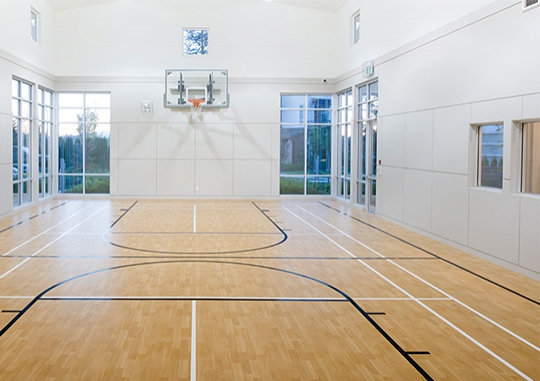
2393 Ranger Lane, Port Coquitlam, BC V3E 3G7, Canada Gym
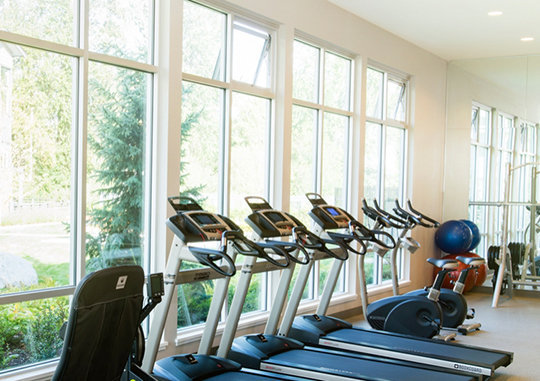
2393 Ranger Lane, Port Coquitlam, BC V3E 3G7, Canada Exercise Centre
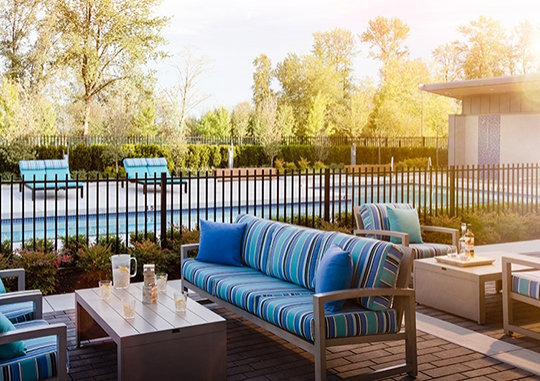
2393 Ranger Lane, Port Coquitlam, BC V3E 3G7, Canada Lounge
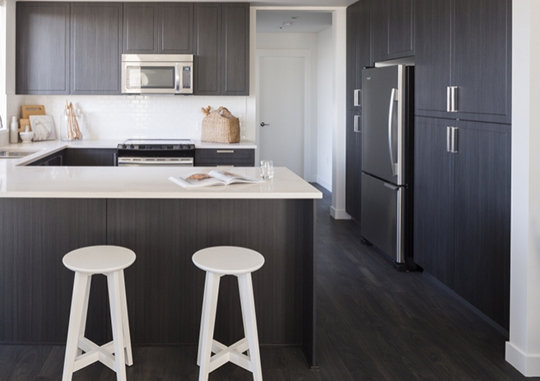
2393 Ranger Lane, Port Coquitlam, BC V3E 3G7, Canada Kitchen

2393 Ranger Lane, Port Coquitlam, BC V3E 3G7, Canada Living Area
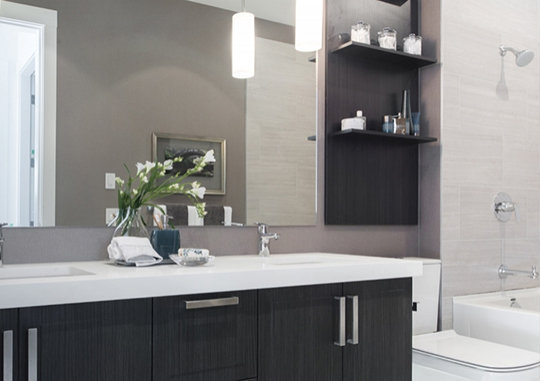
2393 Ranger Lane, Port Coquitlam, BC V3E 3G7, Canada Bathroom
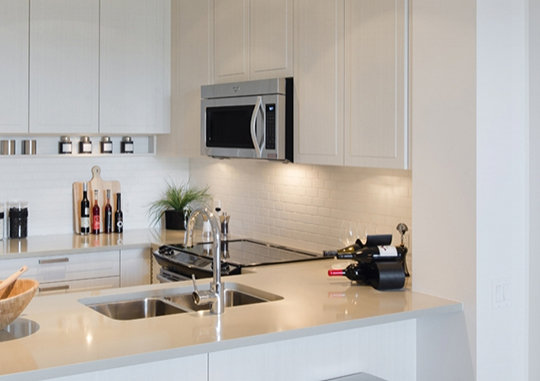
2393 Ranger Lane, Port Coquitlam, BC V3E 3G7, Canada Kitchen
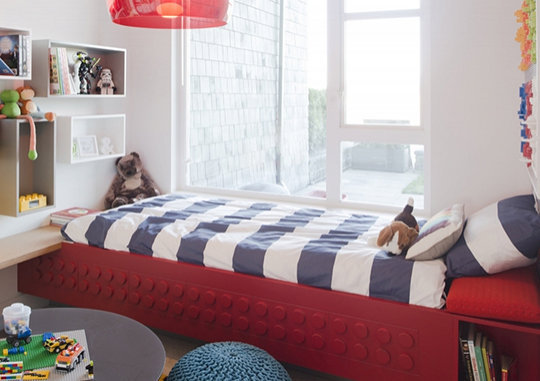
2393 Ranger Lane, Port Coquitlam, BC V3E 3G7, Canada Bedroom
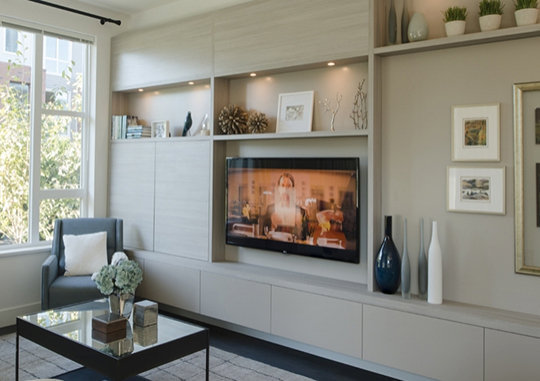
2393 Ranger Lane, Port Coquitlam, BC V3E 3G7, Canada Living Area
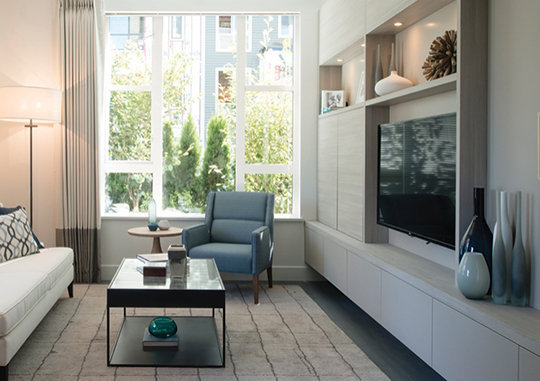
2393 Ranger Lane, Port Coquitlam, BC V3E 3G7, Canada Living Area
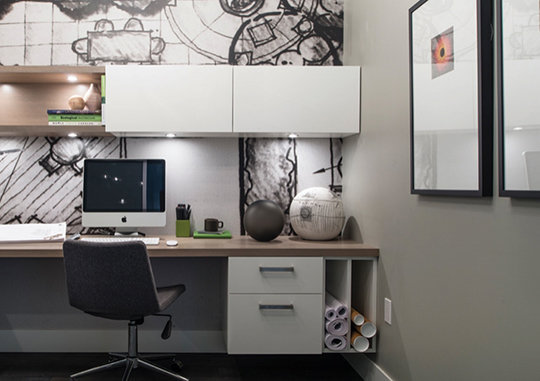
2393 Ranger Lane, Port Coquitlam, BC V3E 3G7, Canada Den
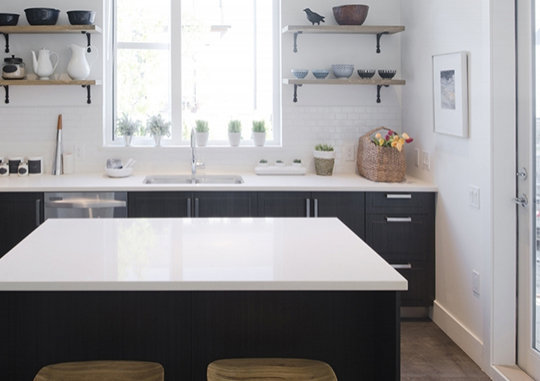
2393 Ranger Lane, Port Coquitlam, BC V3E 3G7, Canada Kitchen
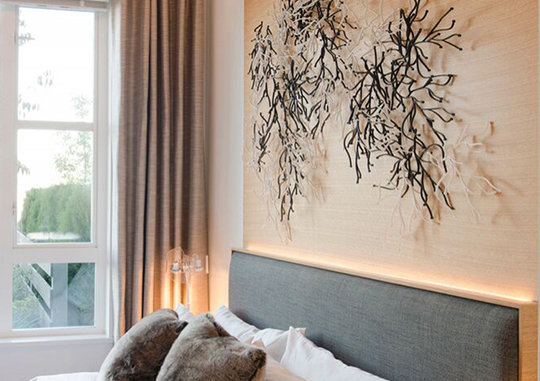
2393 Ranger Lane, Port Coquitlam, BC V3E 3G7, Canada Bedroom









